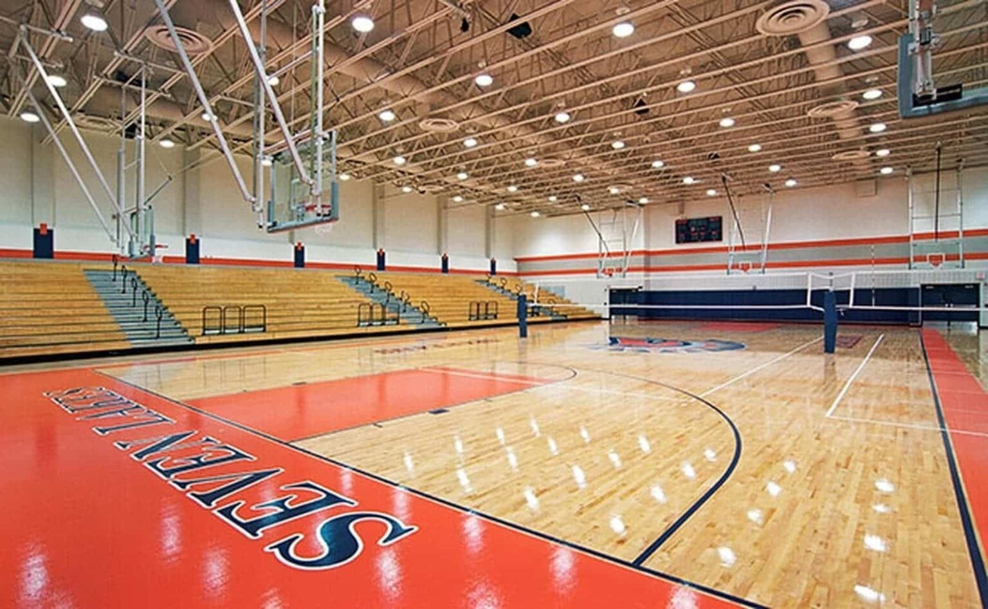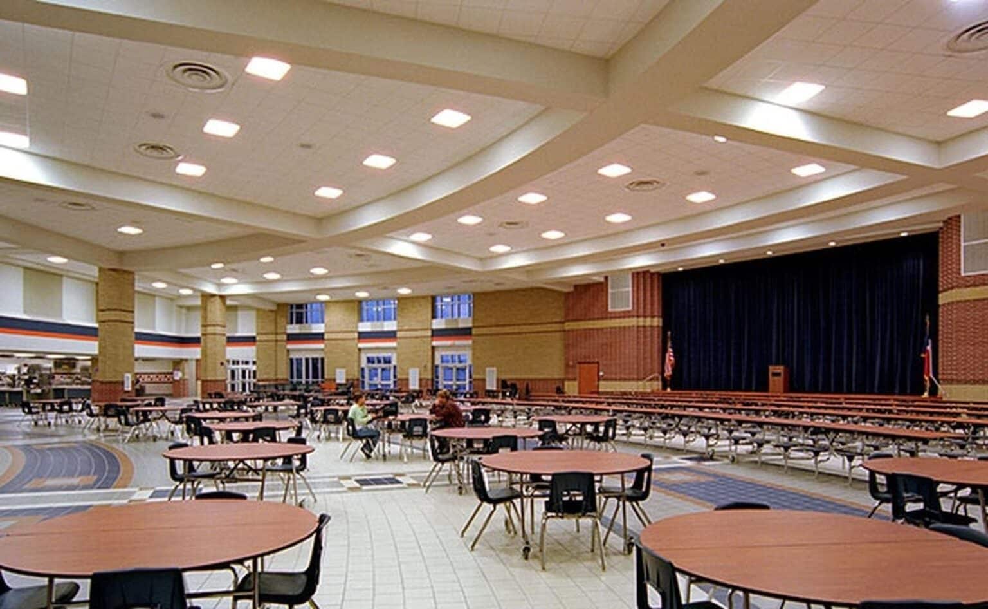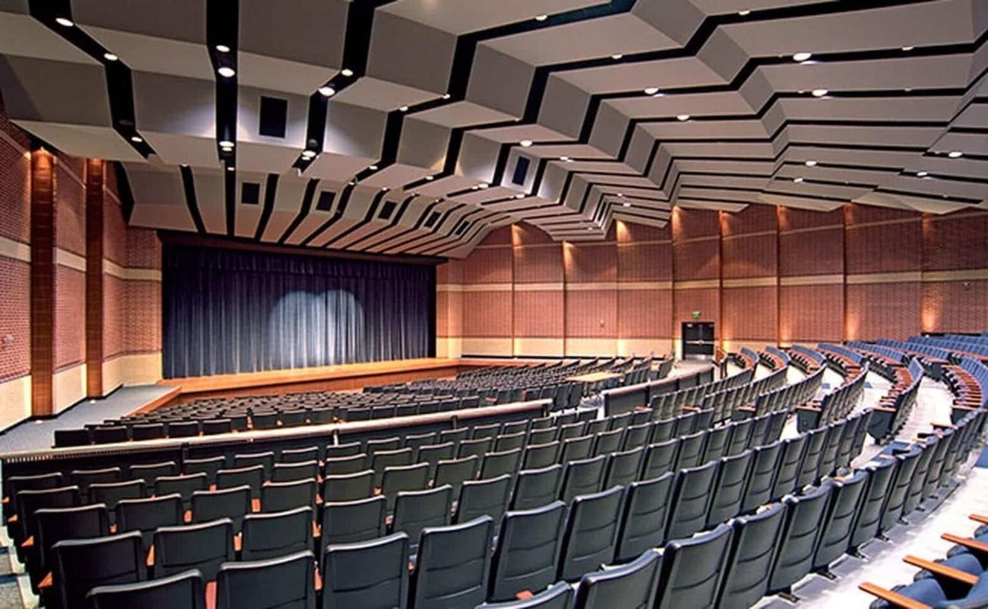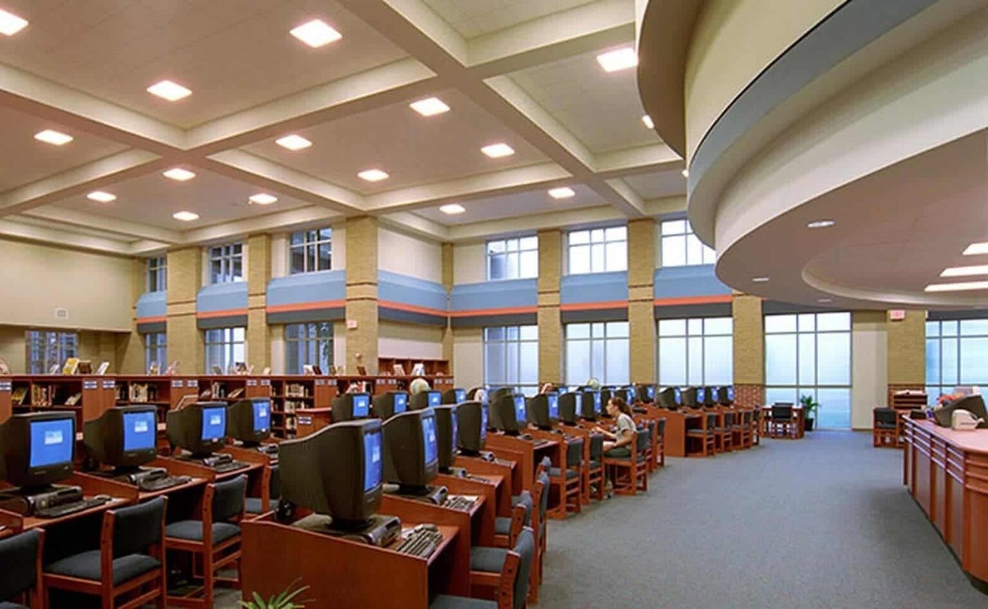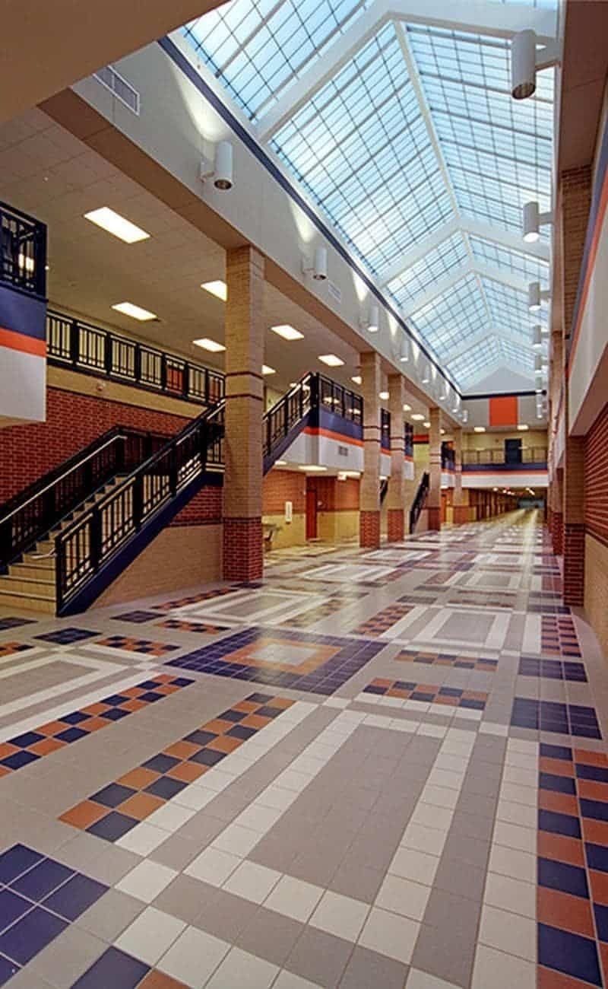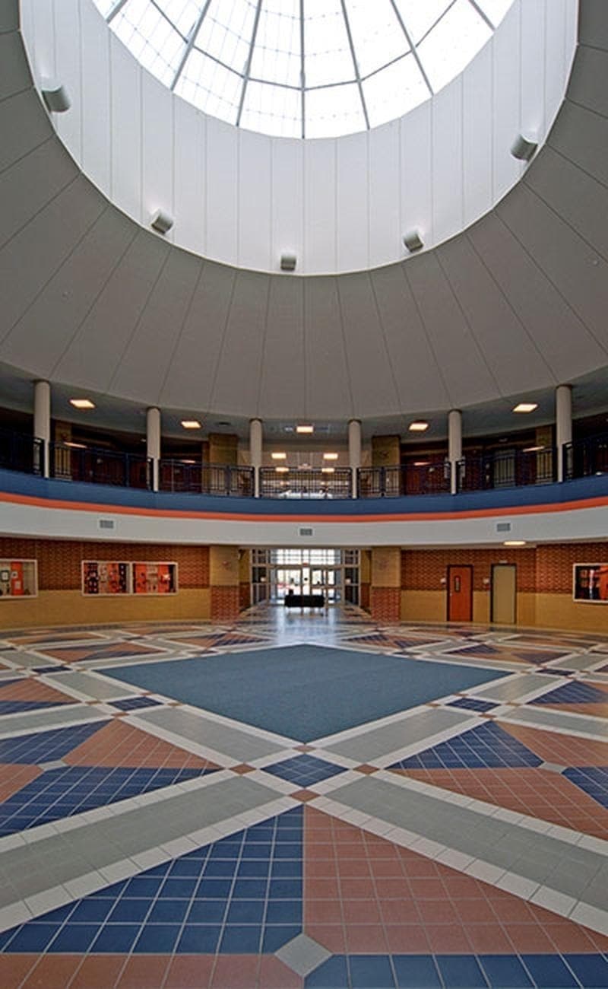Seven Lakes High School
This new high school is a modified (refined) repeat of a previous footprint that has proven to be extremely successful for the district’s educational program.
Client: Katy Independent School District
Market: 12 Education
Discipline: Architecture + Interiors
Project Area: 613,066 sq. ft.
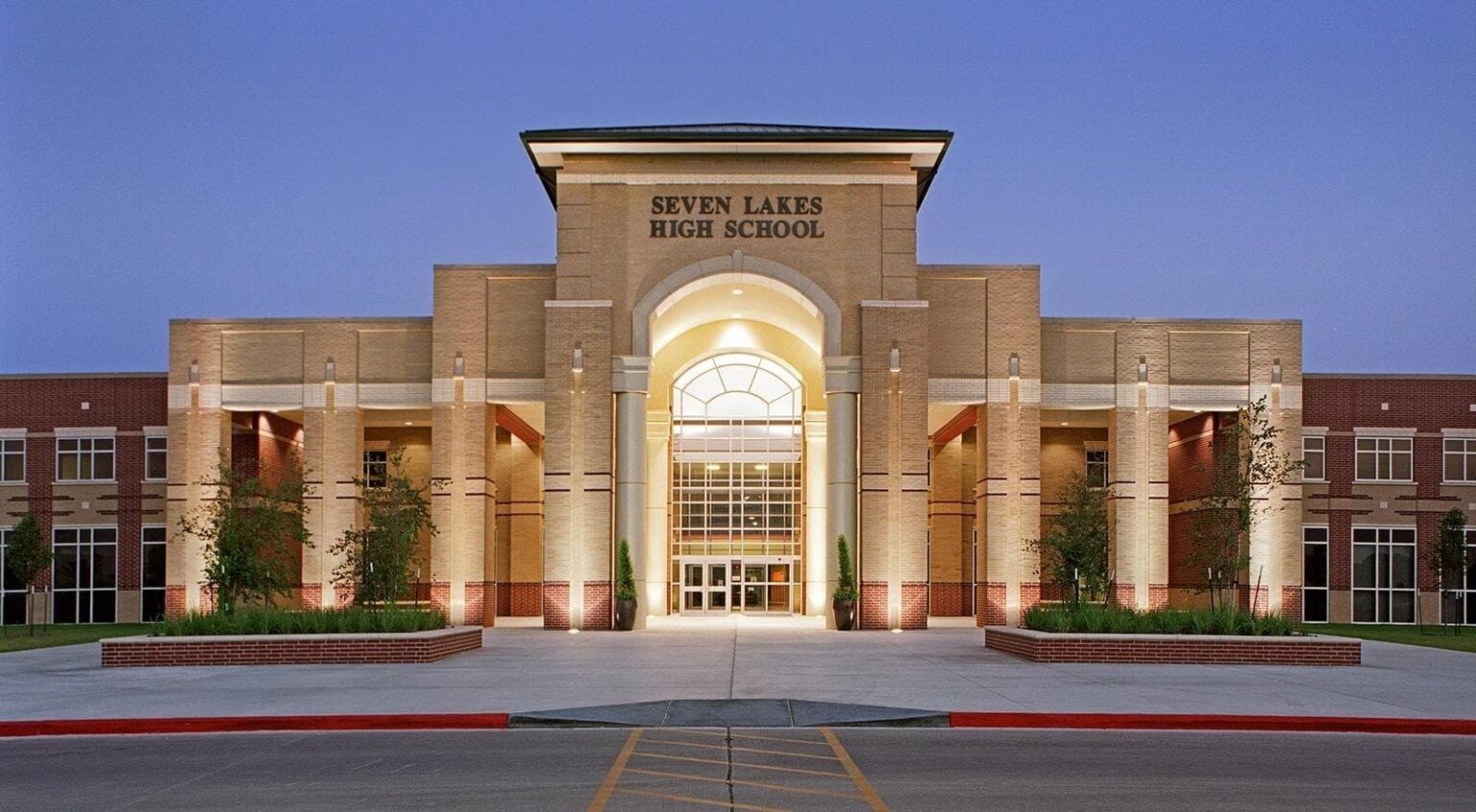
The exterior elevation has been customized to respond to the architecture of the surrounding master-planned community. The school is divided into two main wings that feed from a central rotunda. The rotunda acts as a campus “hinge” – tying the relatively large facility together. A campus main street links all departments together by providing streamlined circulation path for the entire campus.
Awards and Recognition
-
TASA/TASB Awards for Architectural Excellence: Value, Process of Planning, Design School Planning & Management Magazine – Education Design Showcase: Project of Distinction
