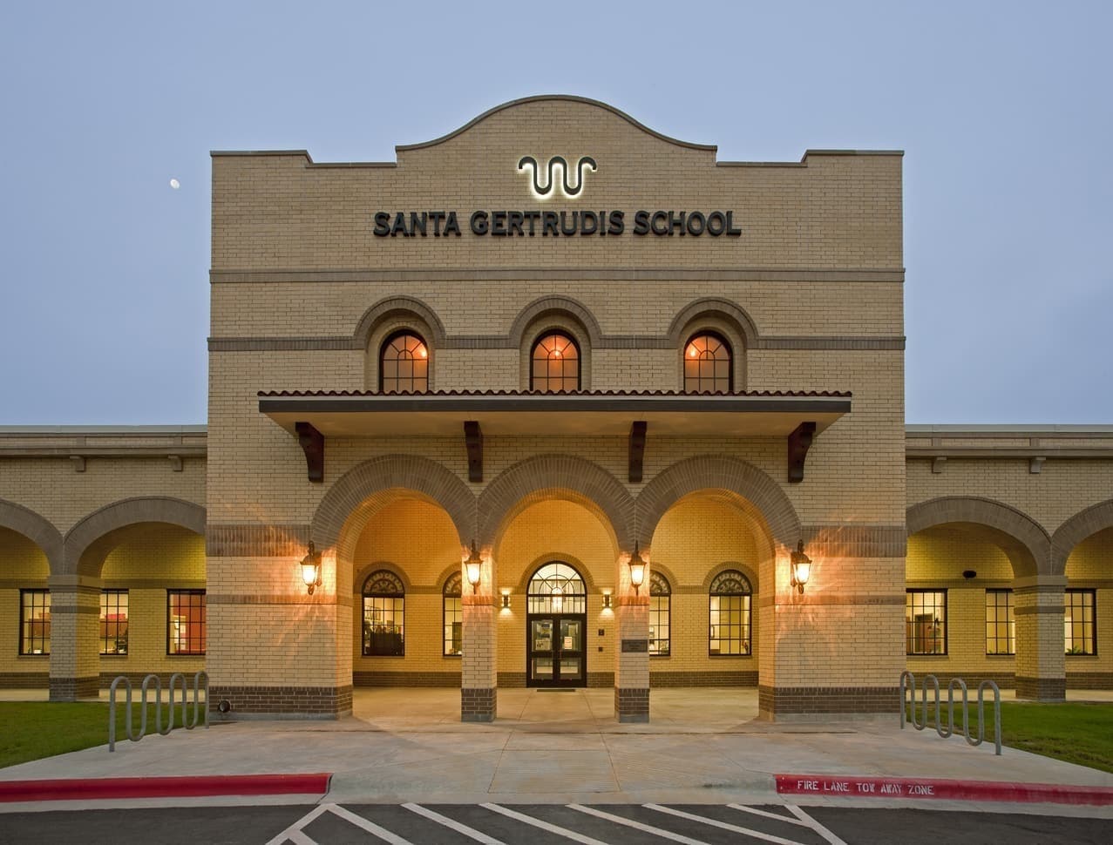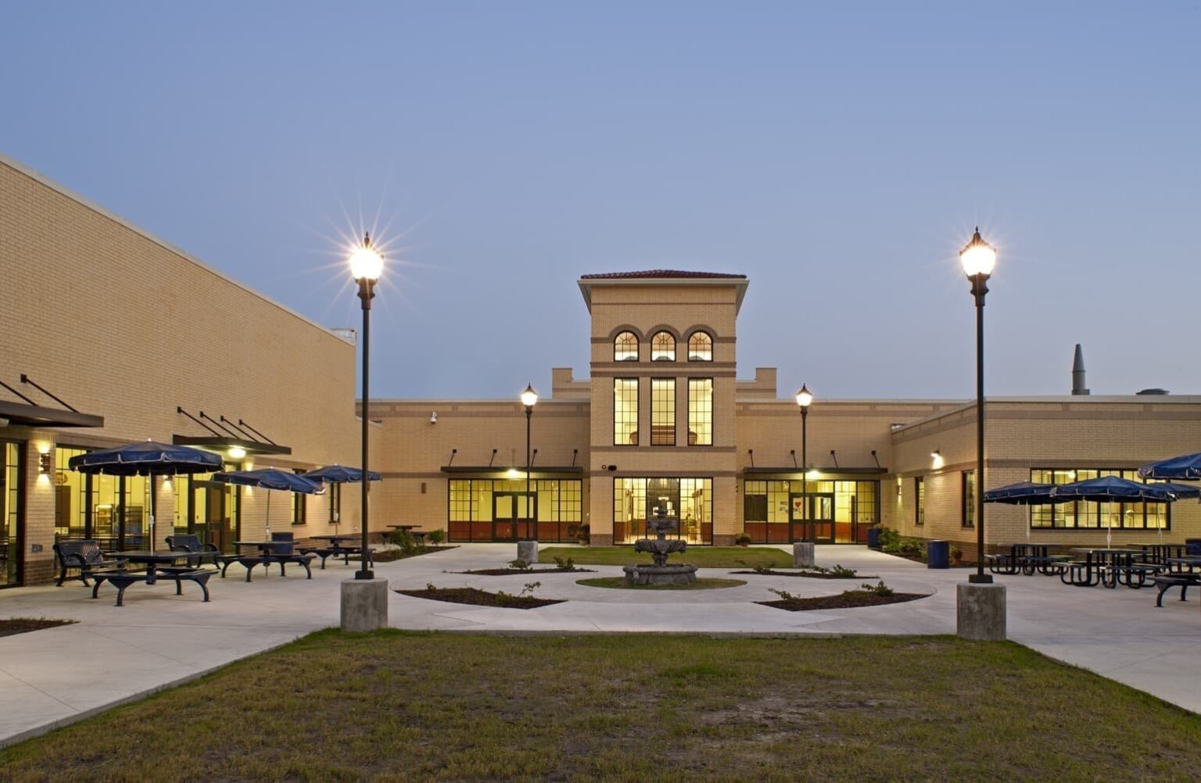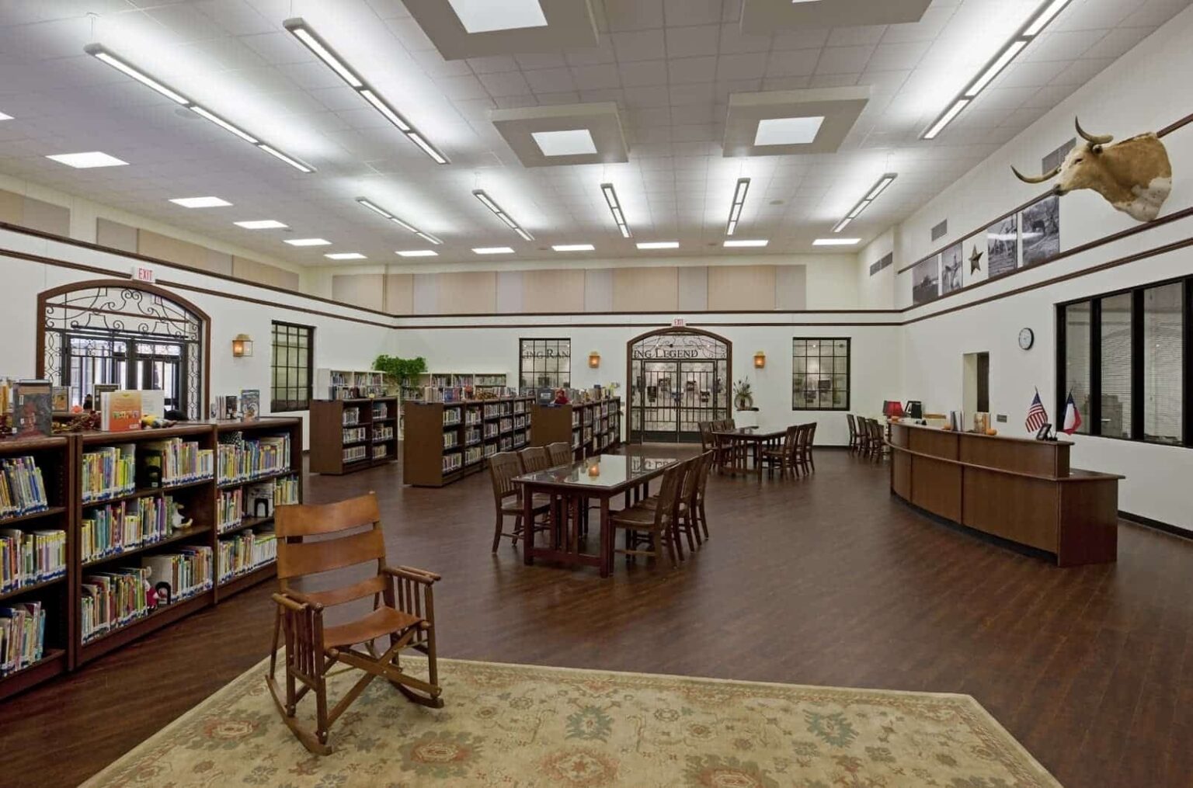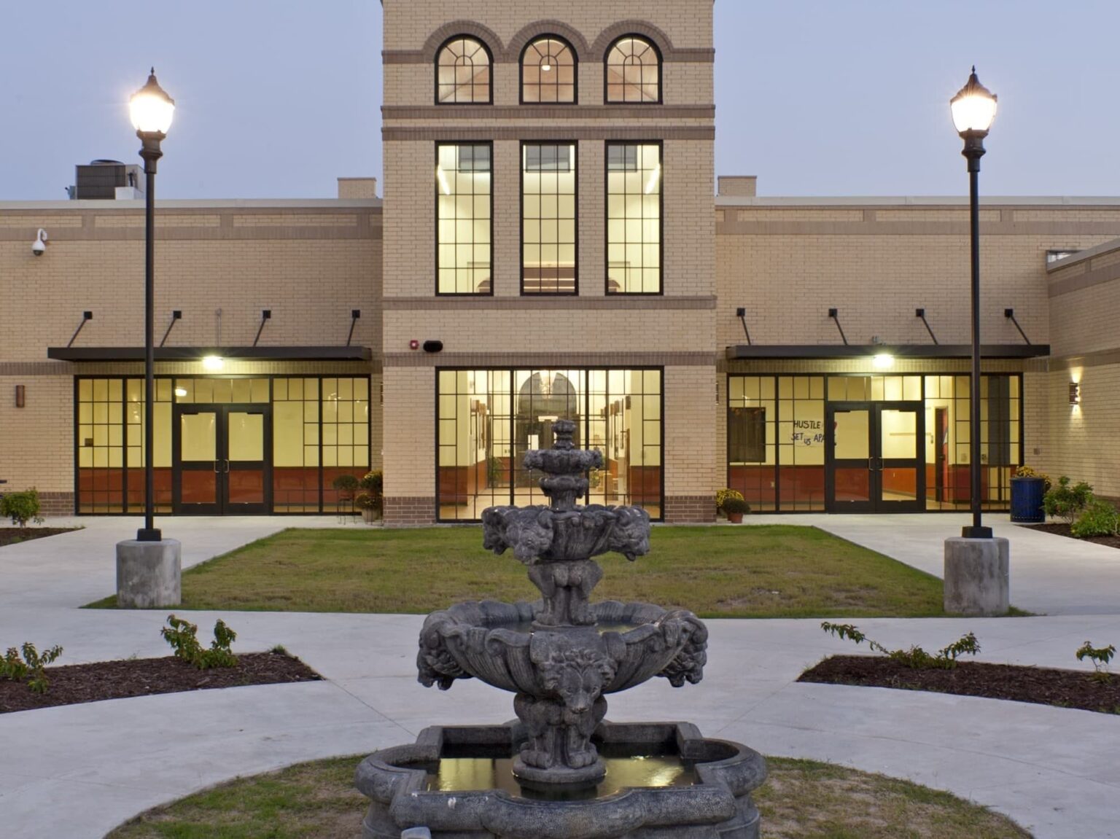Santa Gertrudis School
With a maximum campus enrollment of 200, the unique design of the Santa Gertrudis school echoes a 150-year old tradition on the King Ranch.
Client: Santa Gertrudis Independent School District
Market: K12 Education
Discipline: Architecture + Interiors
Project Area: 54,000 sq. ft.
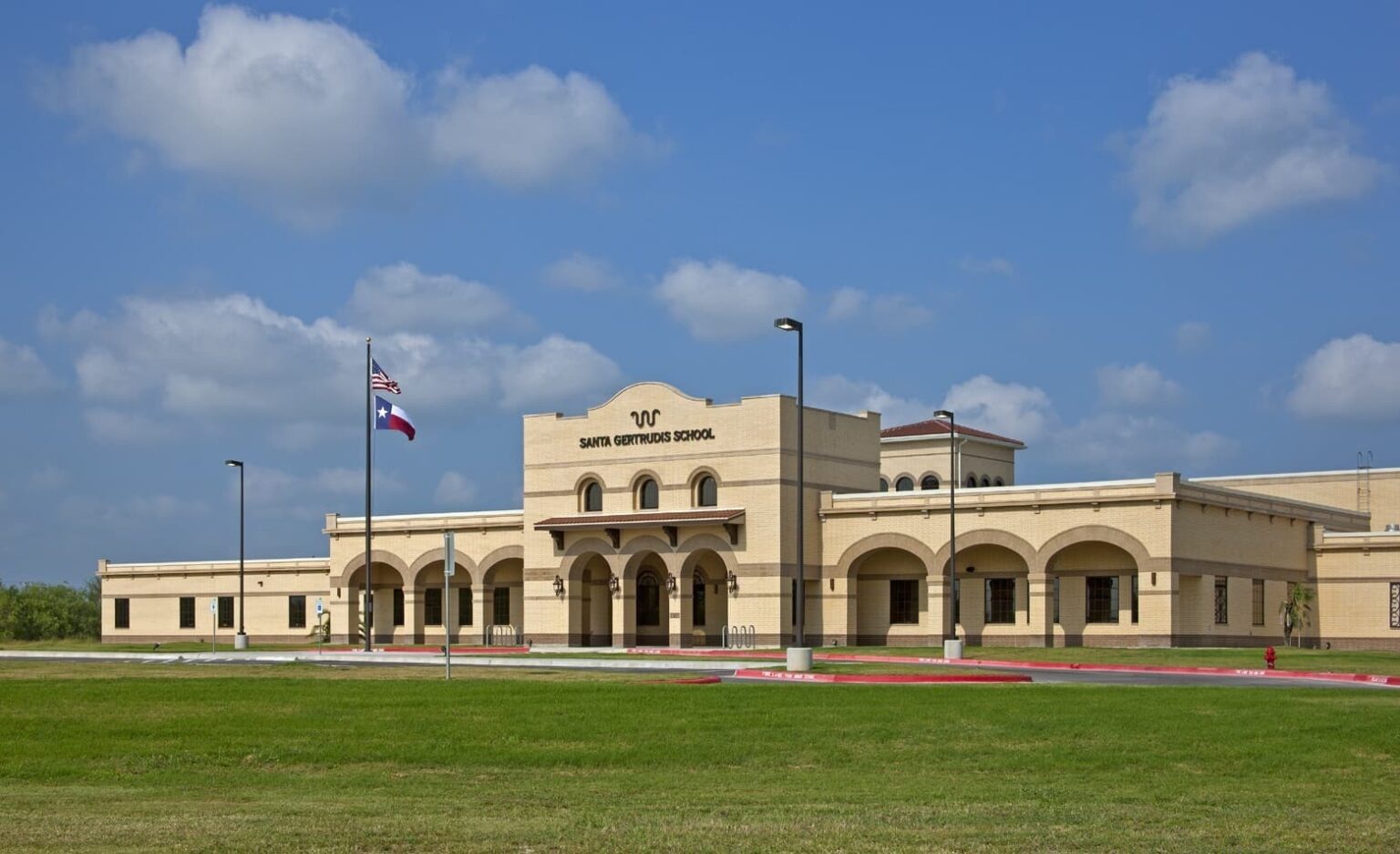
Modern amenities
Originally constructed in 1917, the original campus had become obsolete. Architects toured the existing facility two years before design began in order to adequately research the grounds, interview ranch family and district personnel, and become intimately knowledgeable of the history and tradition. The new facility offers modern amenities, but retains an “old world” feel, as desired by the design stakeholders. The footprint of the campus splits quiet learning activities from noisy extracurricular areas. The materials & details of the campus were hand-selected to match the ranch style setting. The school employs a mix of ranch family and ranch employees, all of whom had a voice in the final design solution.
Awards and Recognition
-
TASA/TASB Awards for Architectural Excellence: Process of Planning, Design
