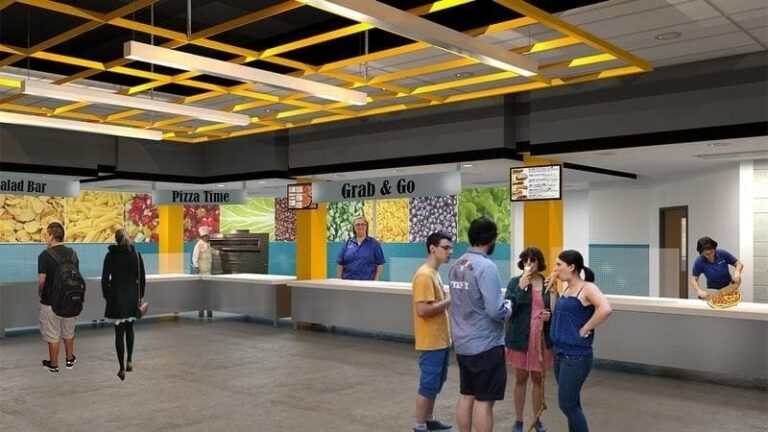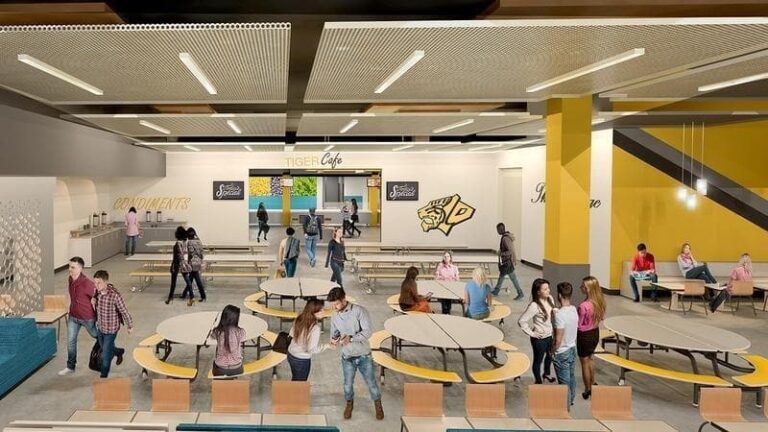San Luis Obispo High School Modernization
As a design-build project, this project transforms 1960s era buildings that had never undergone modernization.
Client: San Luis Costal Unified School District
Market: K-12 Education
Discipline: Architecture + Interiors
Project Area: 235,200 sq. ft.

With the challenge of working around existing structures, the main campus building was reinvented with new STEAM classrooms, new science labs, a new student union with food court, and a student resource library center. Three CTE buildings were gutted and updated with new equipment for shops. The sloping site created numerous ADA challenges that were addressed with new gathering areas and ramps. The new design will return the original design philosophy to mesh seamlessly with the beautiful scenery and history of the Central Coast.

