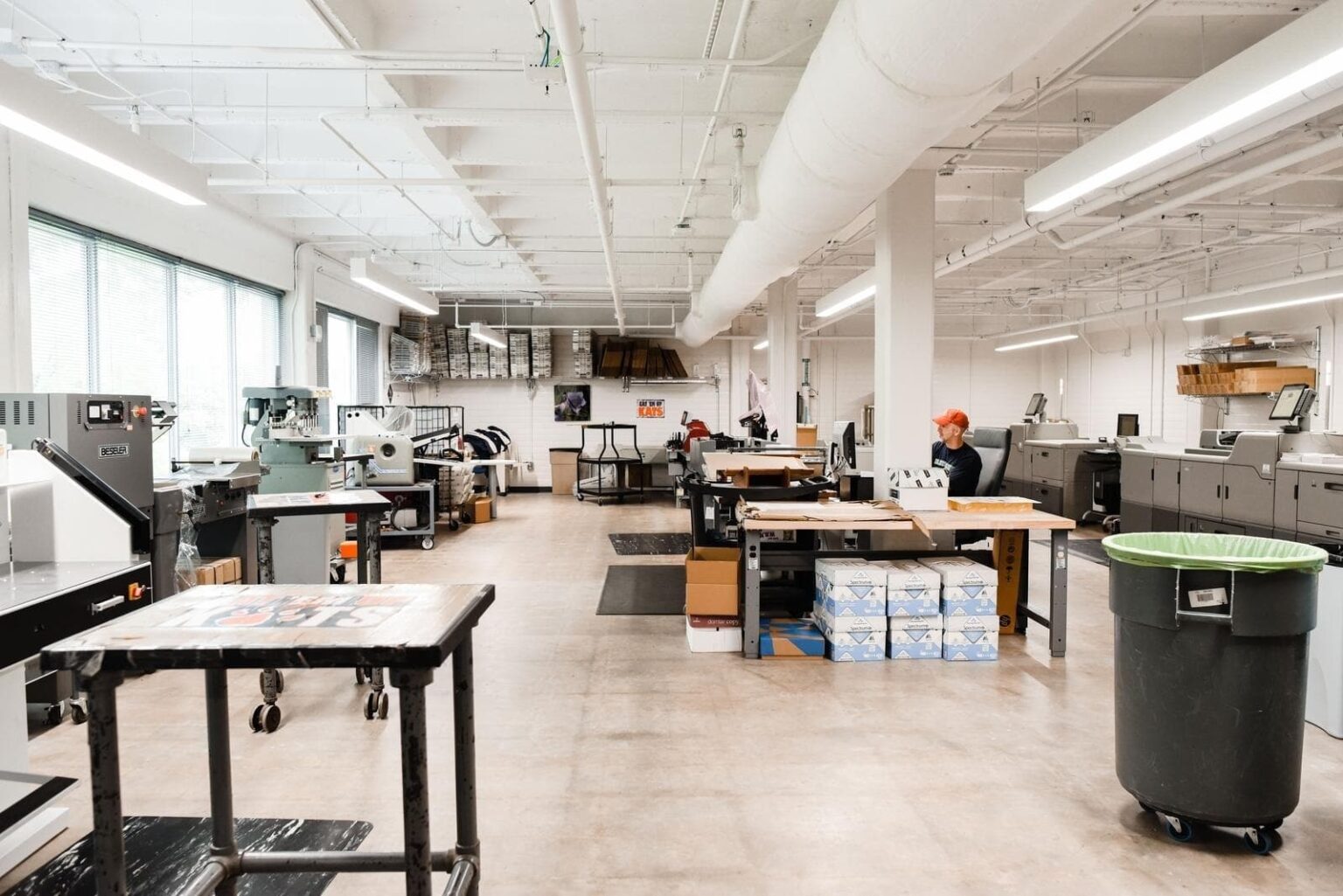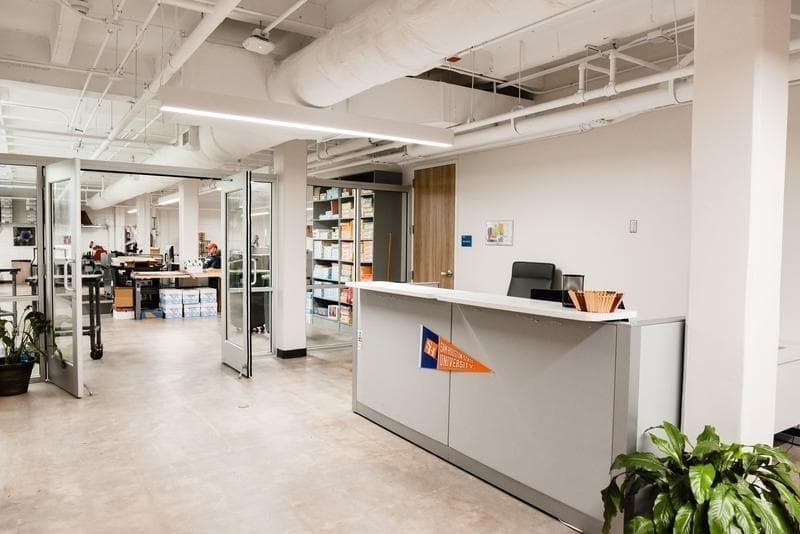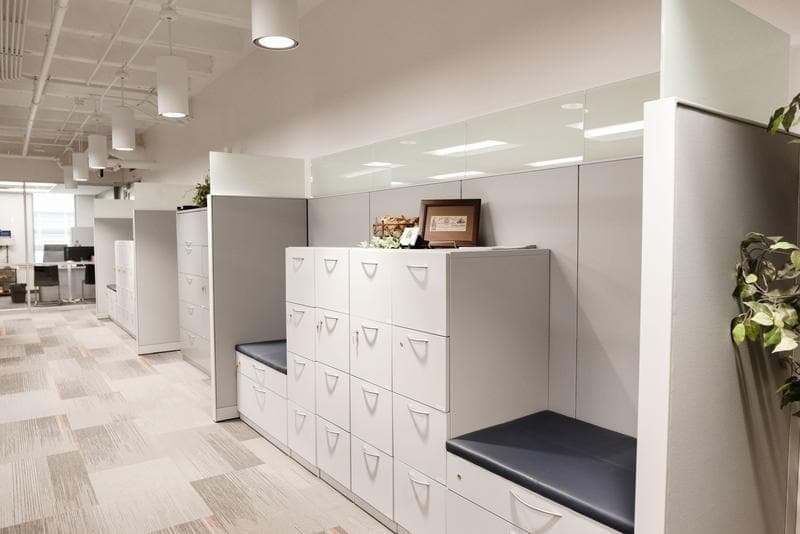Sam Houston State University – Thomason Building Re-Purpose
The Thomason Building is a full interior renovation to remove all interior non-loadbearing walls and replace all of the mechanical, electrical and plumbing infrastructure within the building.
Client: Sam Houston State University
Market: Higher Education
Discipline: Architecture + Interiors
Project Area: 31,223 sq. ft.
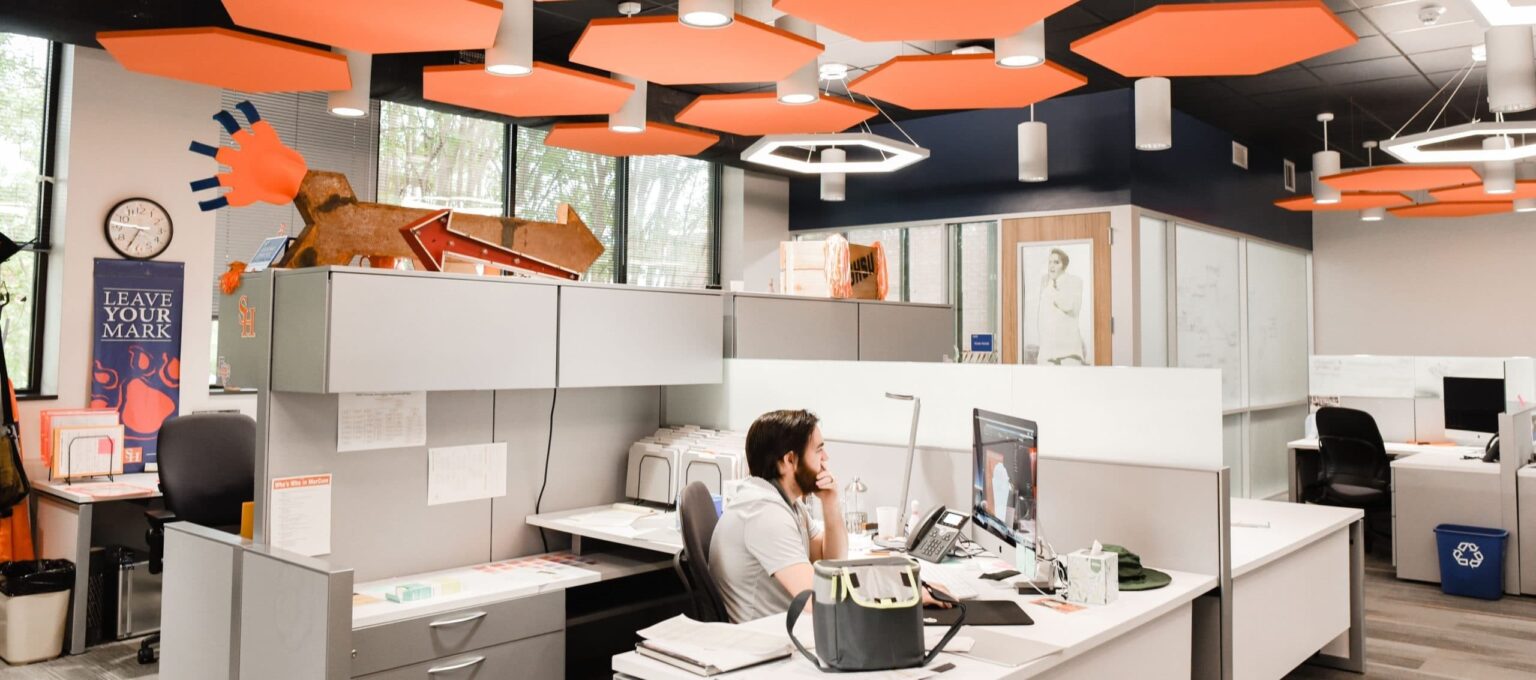
The building was converted from the current classrooms into multiple administration office suites on all three floors and incorporates a more collaborative environment for the administration staff. The Thomason Building also includes a fire suppression system to the building, as well as exterior landscaping upgrades.

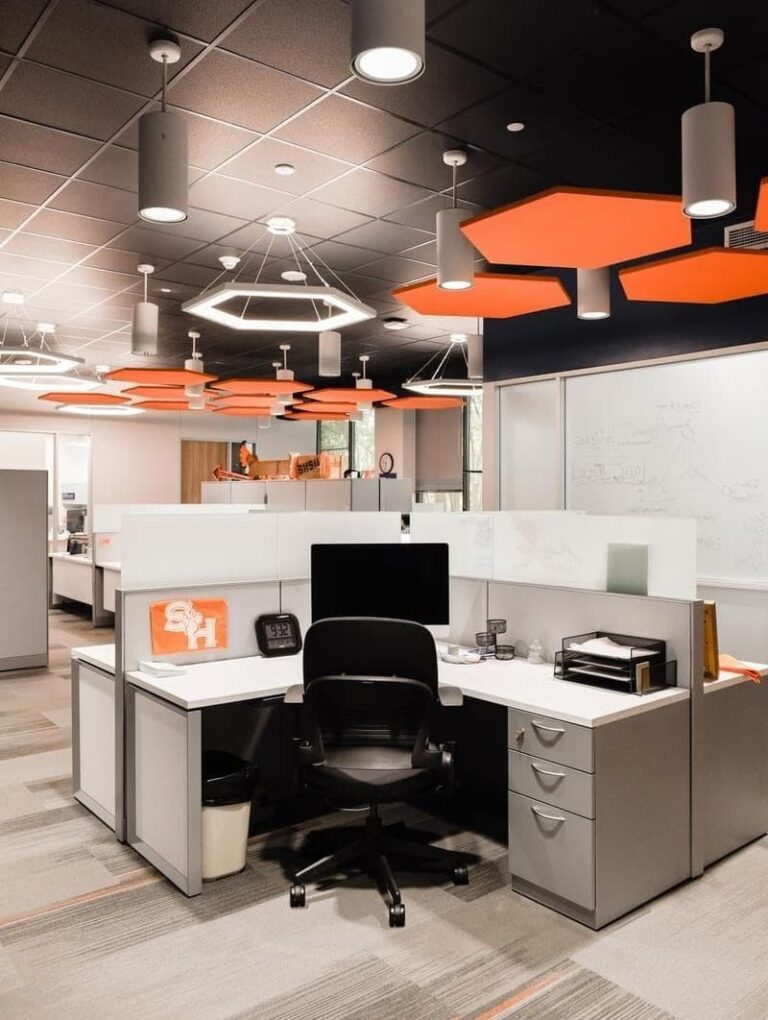
PBK’s team were highly competent and a pleasure to work with. I am pleased to give the PBK team my highest recommendation. Please give PBK serious consideration for your project.
Adrian Del Rio Former Facilities Planning & Construction, Sam Houston State University
