Sadie Harris Woodard Elementary School
As a CHPS Designed facility, the building supports curriculum-based learning through a sustainable, healthy learning environment.
Client: Cypress-Fairbanks Independent School District
Market: K-12 Education
Discipline: Architecture + Interiors
Project Area: 115,356 sq. ft.
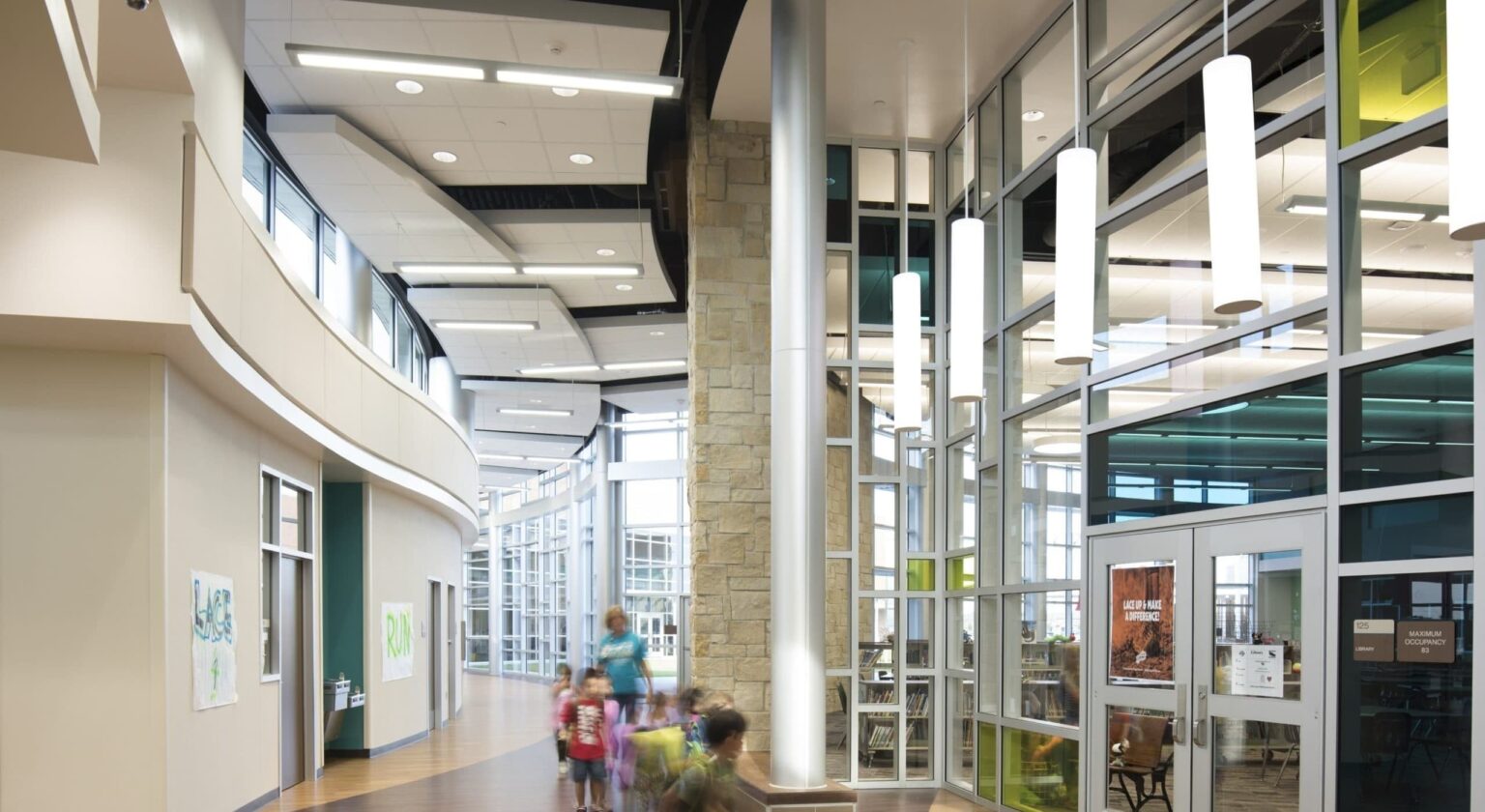
CHPS Designed facility
The unique plan for this building incorporates a classroom wing that is sub-divided into sections, including a two-story classroom wing on each floor consisting of core classrooms, science rooms, and support spaces. As a CHPS Designed facility, the building supports curriculum-based learning through a sustainable, healthy learning environment. Demonstration tools and building features include a wind turbine, solar array panels, a science garden with rain collection cistern, as well as educational kiosks to illustrate elements of the building’s performance and sustainable design to occupants and visitors.
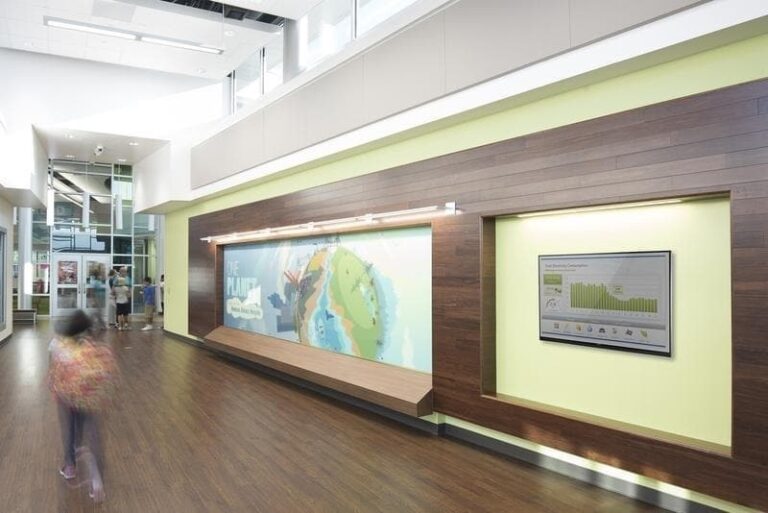
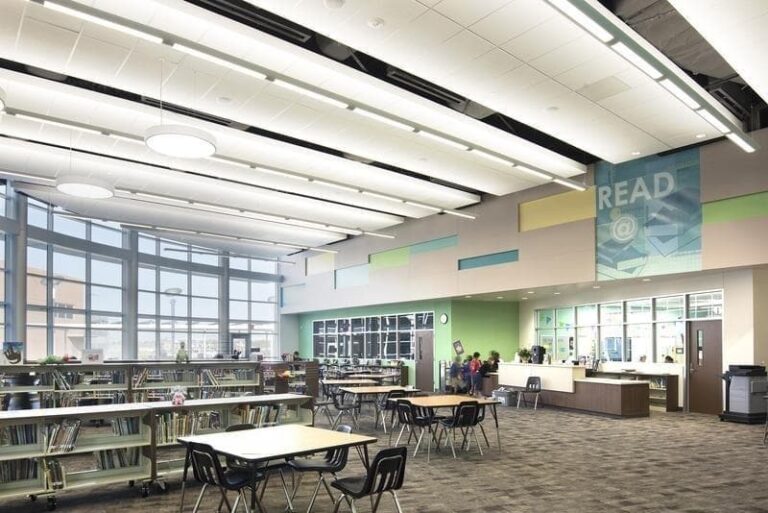
Design
The building design incorporates unique collaboration spaces, each with its own theme. The classroom layout is open to maintain consistency within the district by providing flexible/movable casework between pairs of classrooms to further incorporate the agile classroom style. The building plan optimizes separation between learning areas and louder activity spaces.
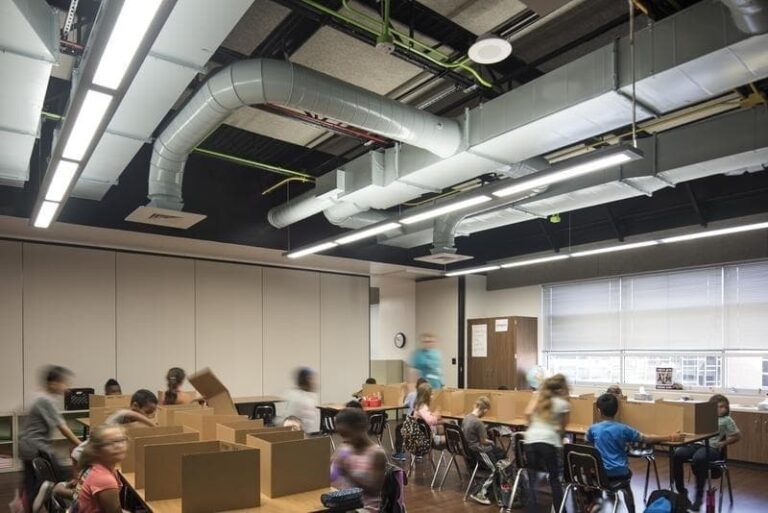
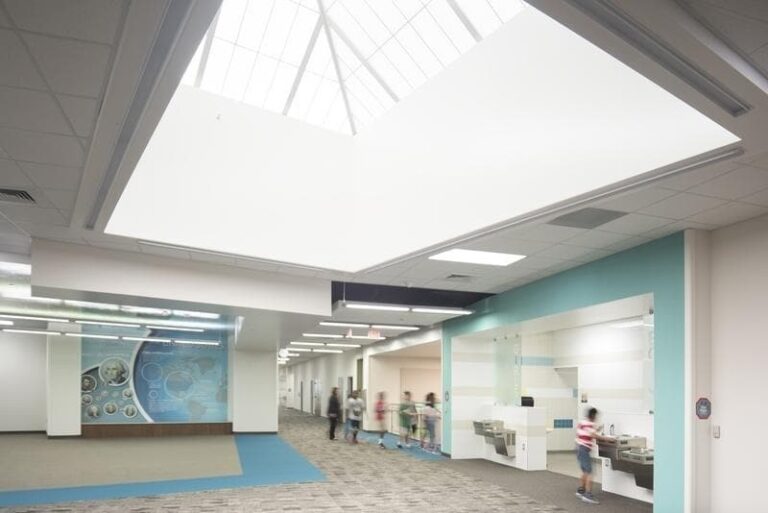
Awards and Recognition
-
TASA/TASB Award for Architectural Excellence: Design