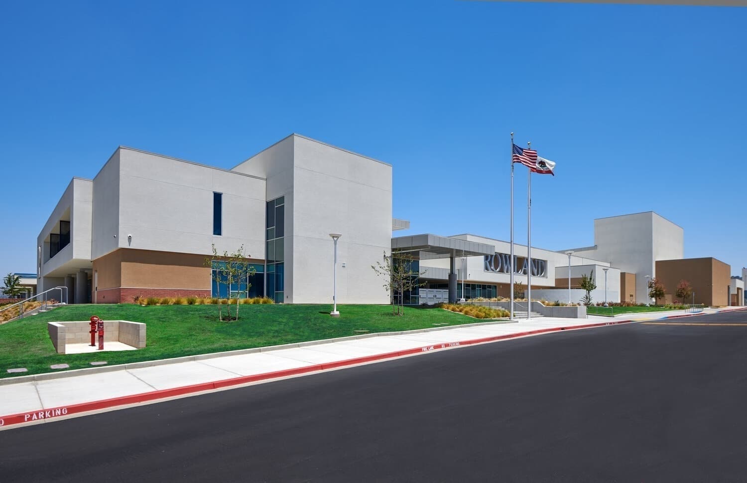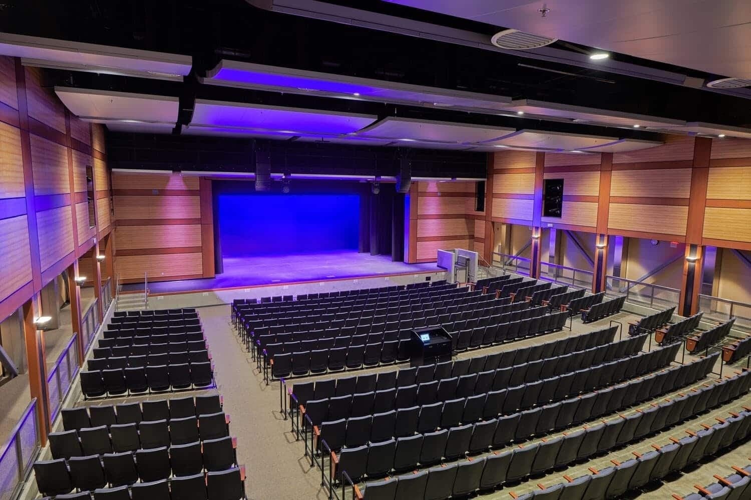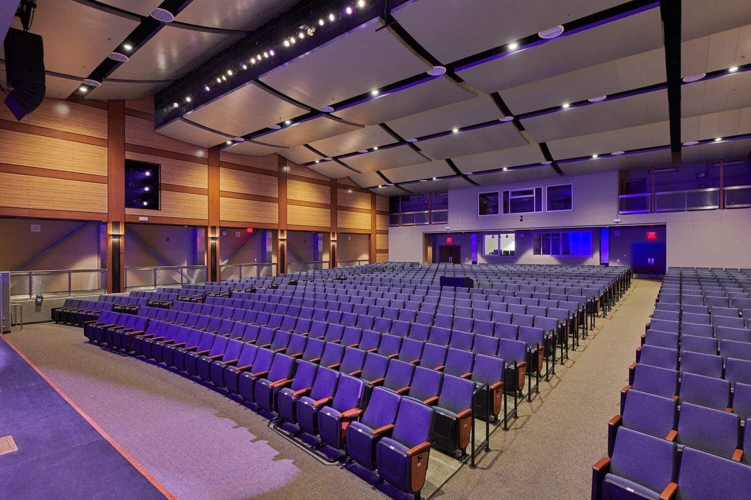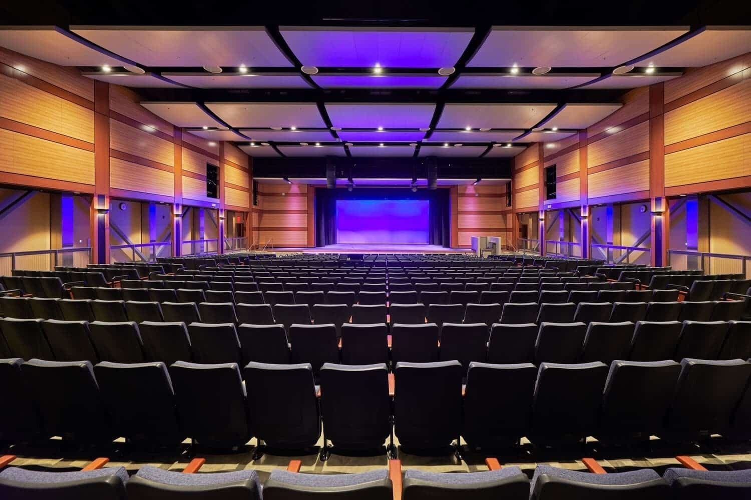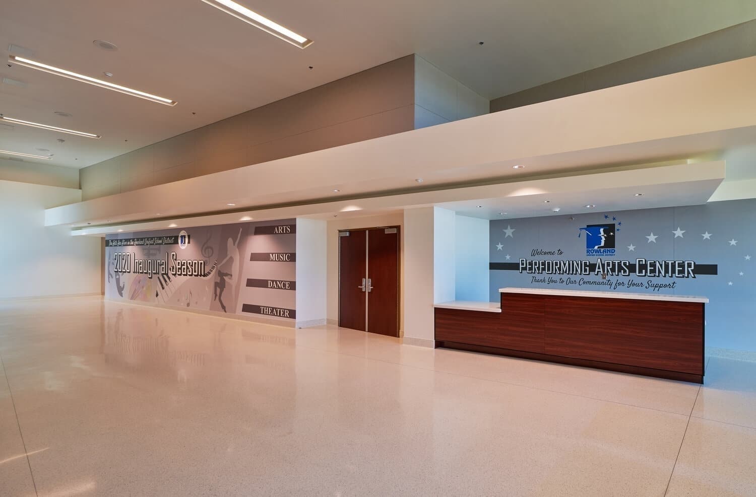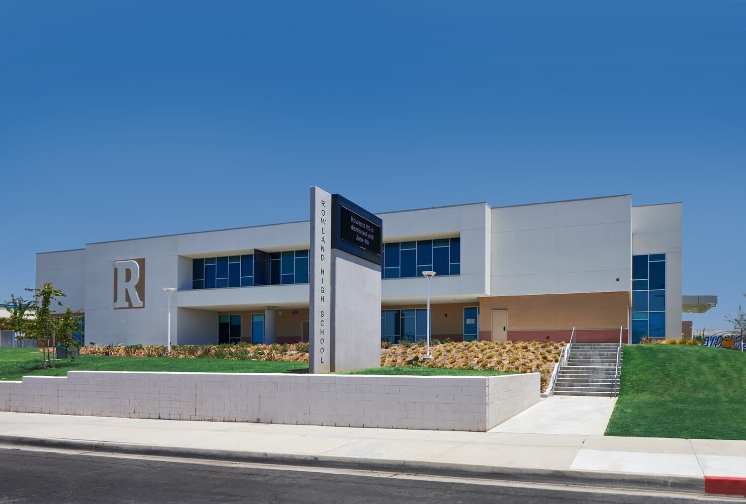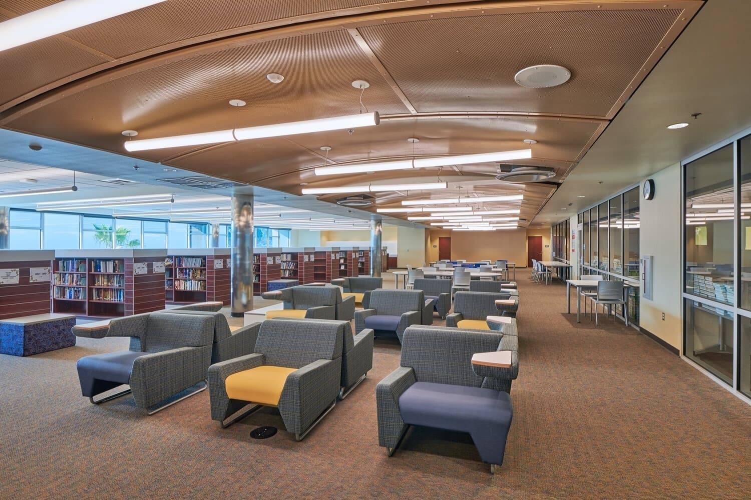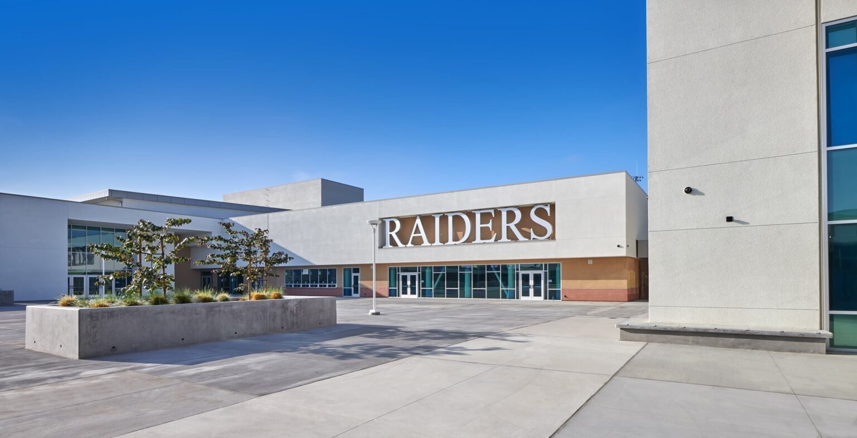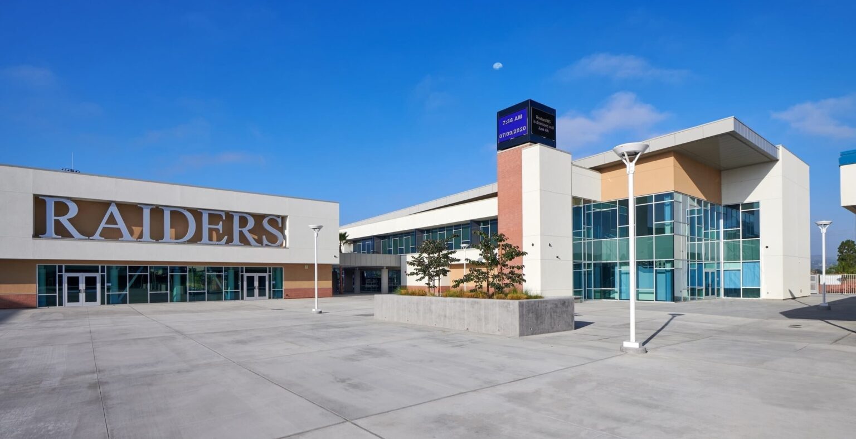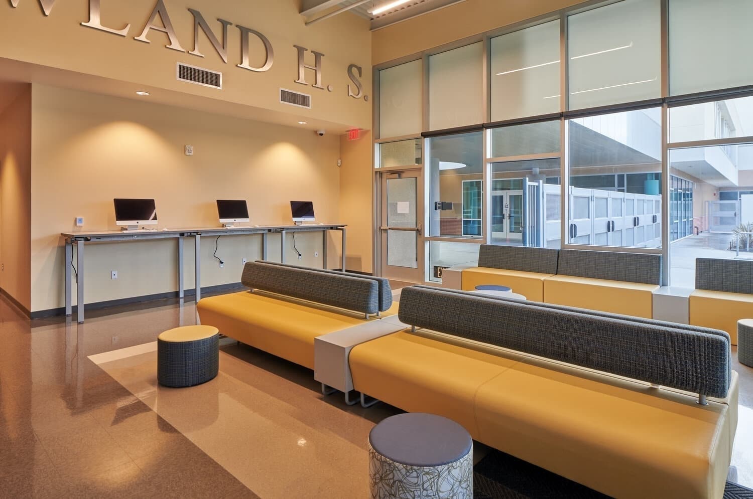Rowland High School Additions
The New Construction at Rowland High School was constructed while the campus was fully operational and completed in three phases.
Client: Rowland Unified School District
Market: K-12 Education
Project Area: 10,082 sq. ft.
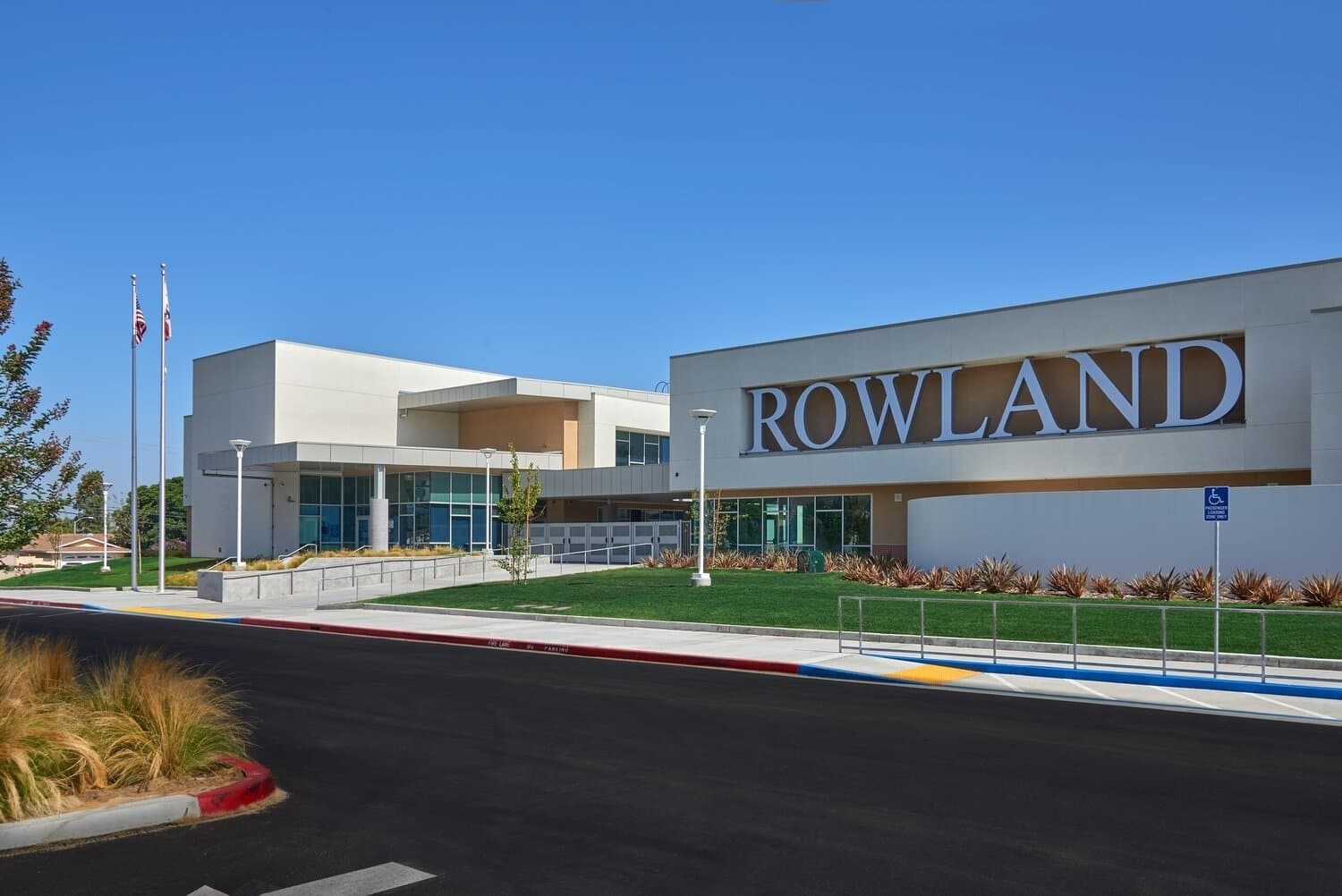
The campus now houses a new two-story classroom building featuring 22 innovated classrooms; a new two-story Library and Administration Building; Multipurpose Room, and Food Services. A stunning new Performing Arts Center with over 600 seats and Band and Choir Rooms serves as the District’s premier performance venue. Also, a new ASB room and Student Store brings this campus a whole new environment to help the students prosper.
