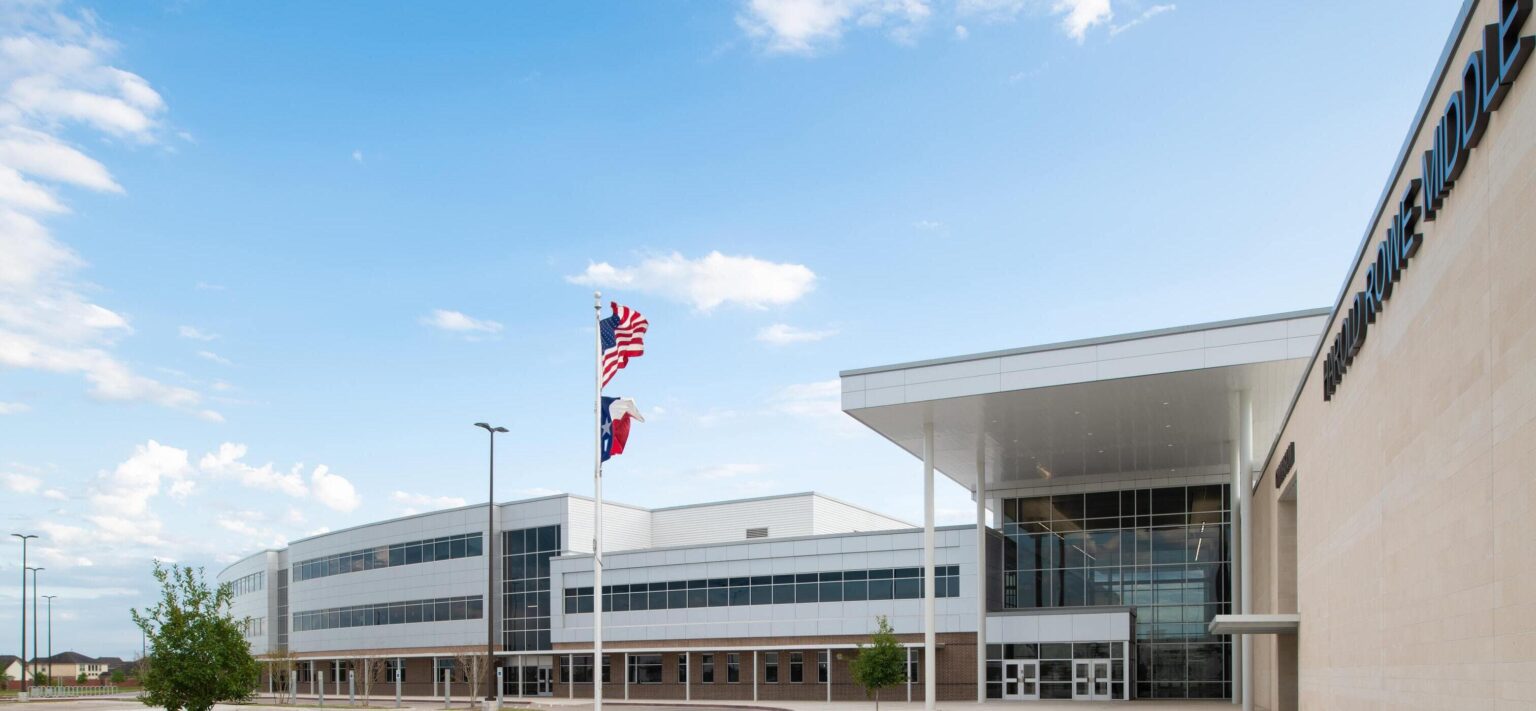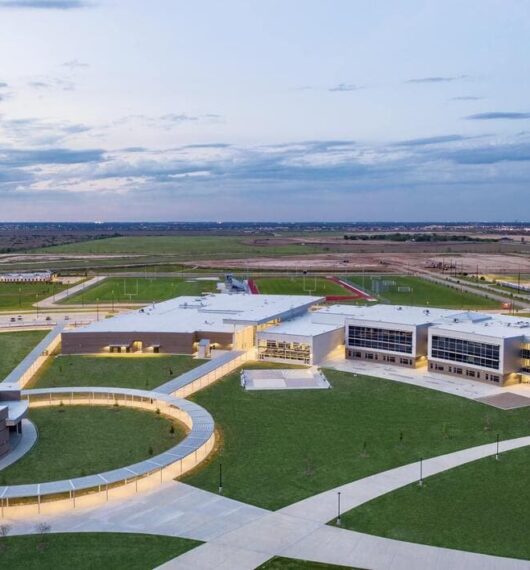Rowe Middle School
Harold Rowe Middle School is part of Cypress-Fairbanks ISD’s first Educational Village, which includes Cypress Park High School and a future elementary school.
Client:Cypress-Fairbanks Independent School District
Market:K-12 Education
Discipline:Architecture + Interiors
Project Area:251,468 sq. ft.

An Educational Village is a master planned, multi-campus site
An Educational Village is a master planned, multi-campus site where all schools on the site (elementary, middle, and high school) work in close connection to form a learning community by sharing facilities and resources in order to maximize the learning experience for each student.
Rowe Middle School is programmed for 1,350 students, with eight portable units for an ultimate capacity of 1,750 students and a staff of 150. Its academic wing is organized into three levels with four shared Learning Communities. These each feature core subject classrooms, administration offices for Assistant Principals and Counselors, and support spaces for each community such as storage rooms, collaboration spaces, planning rooms and restrooms. Large group instruction labs are shared by the Learning Communities, and circulation spaces are maximized to serve as instructional spaces, allowing learning to continue beyond the classroom walls. In addition, there is a “Community Bar” similar to Cypress-Park High School, which contains athletics, fine arts and CTE shop components. The front entry comprises of a secure entry vestibule and the main administrative offices as well as the library which was transformed into a Learning Lab, where technology, presentation and collaboration can thrive.
Educational Village
The designs contained here are part of an Educational Village, whose Master Plan was originally developed during the design process for Cypress Park High School, which completed construction in 2016. An Educational Village is a multi-campus site where each individual school works in close connection with the other schools to provide for a Community of Learning. The schools within this site – an Elementary, Middle and High School – share facilities and resources in order to maximize the learning experience for each student. An example of this is the kitchen/cafeteria, which will be shared by all campuses.
During normal operations, each school has its own cafeteria; however, when joined together the site gains a large, multi-purpose facility that can be used for community gatherings, student performances, teacher trainings, and school events.
The Education Village is organized around a park which provides enhanced outdoor learning activities and serves as the center of the facility’s design. Master planning the site as an Education Village creates synergies that enhance the learning environment and provide multi-use, flexible shared facilities which, in turn, result in financial savings both initially and over the life of the facilities.
Awards and Recognition
-
TASA TASB Award for Architectural Excellence: Community, Planning
