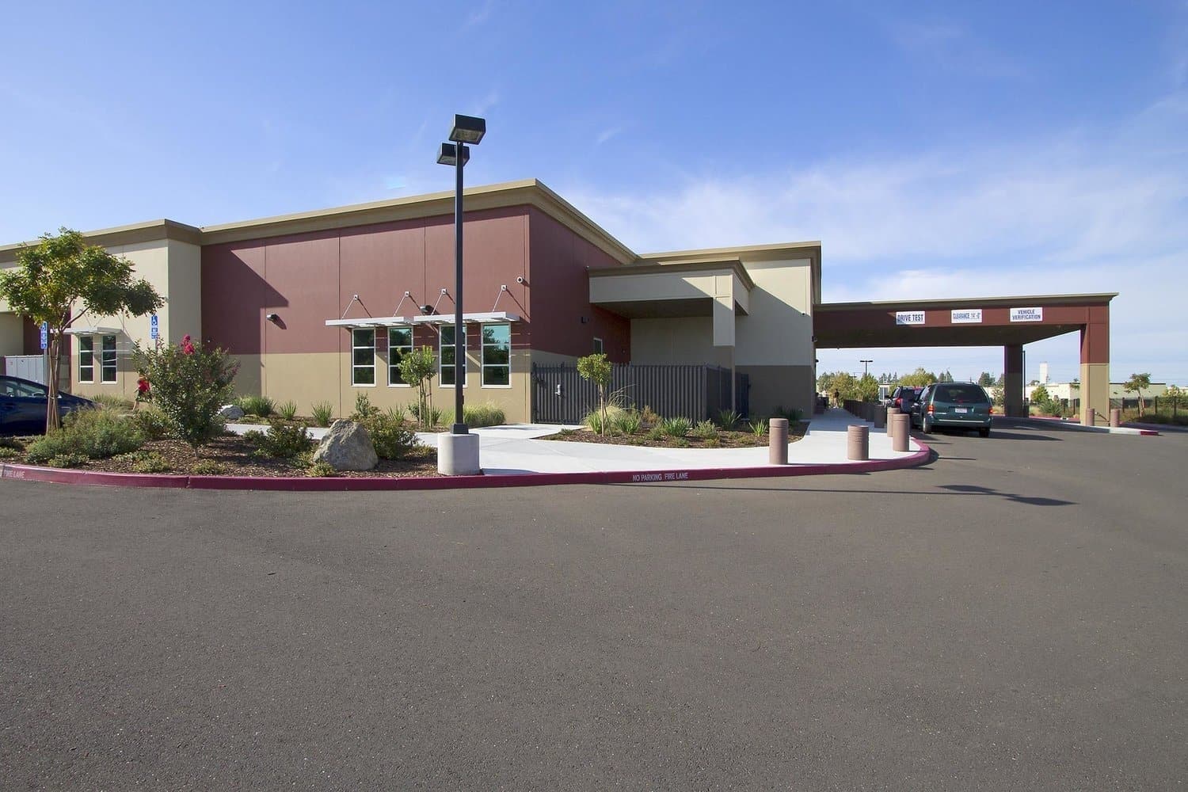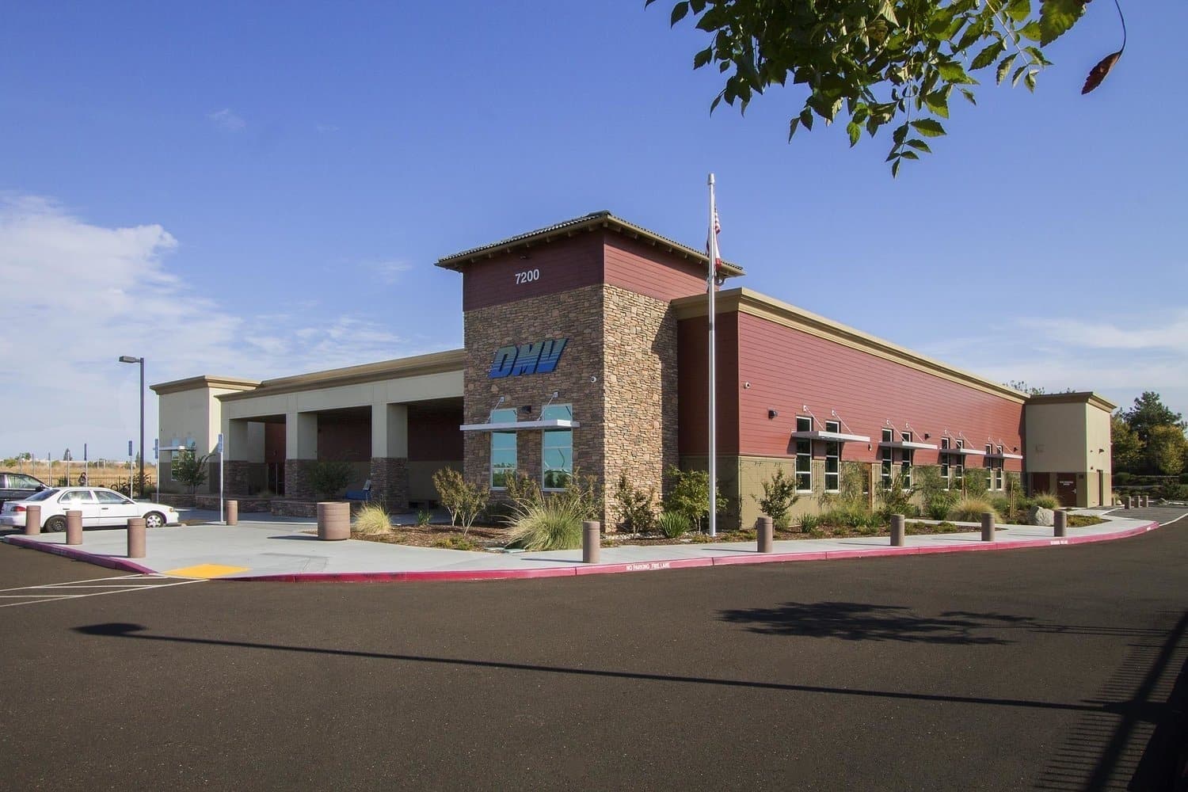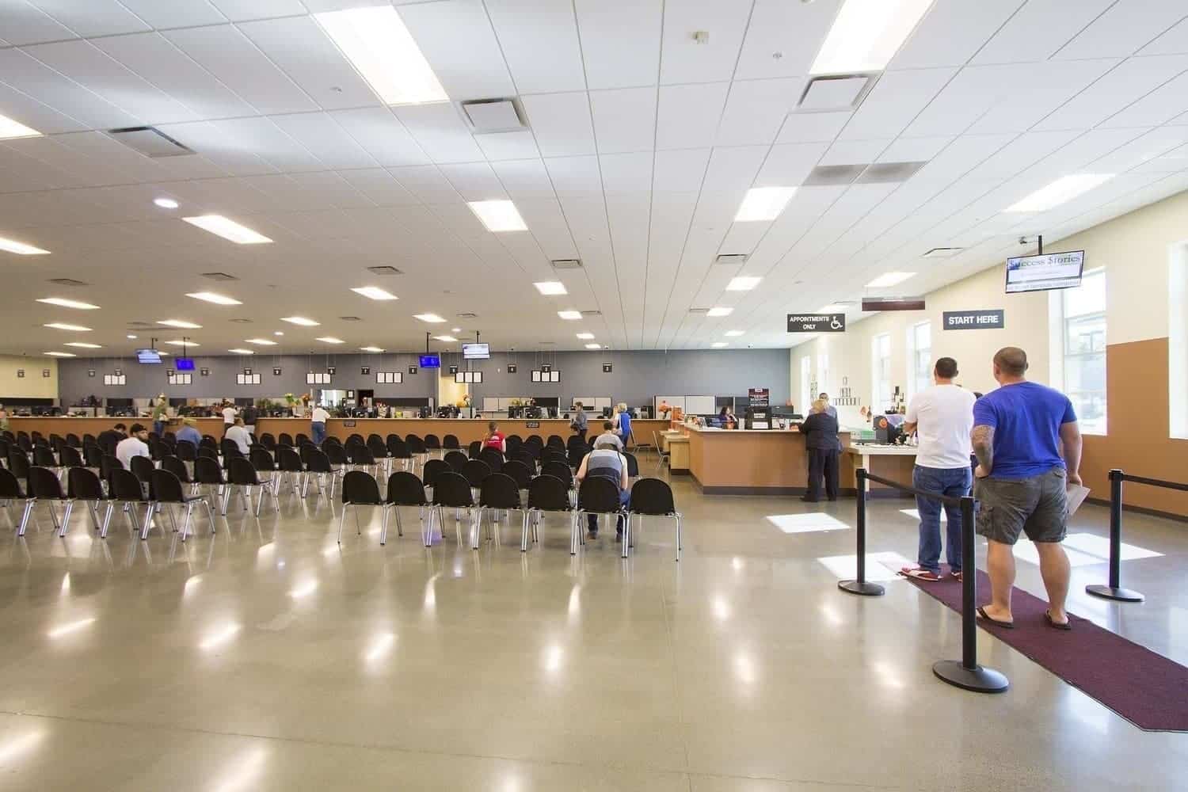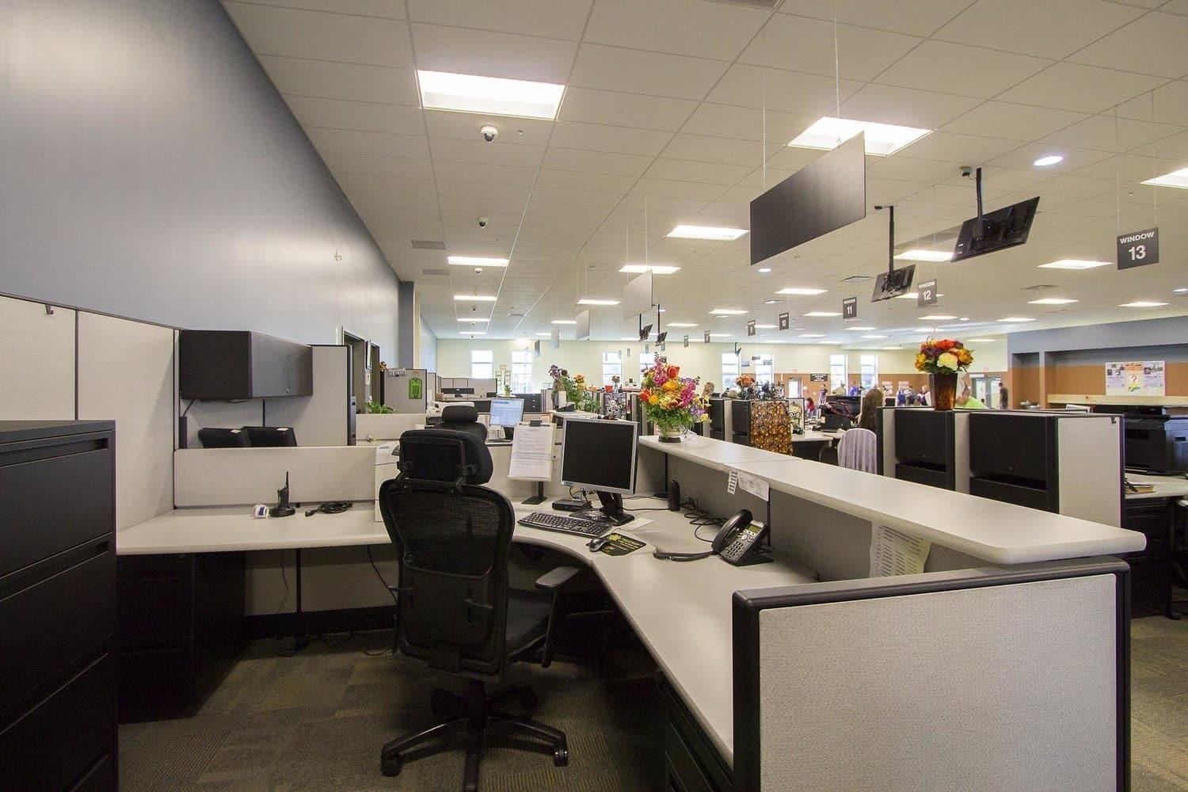Roseville DMV
The project includes a single story Department of Motor Vehicles (DMV) building, containing a lobby / public waiting area, work areas, employee room, and other necessary facilities.
Client: City of Roseville
Market: Civic + Government
Project Area: 33,000 sq. ft.

The project includes a single story Department of Motor Vehicles (DMV) building, containing a lobby / public waiting area, work areas, employee room, and other necessary facilities.
The site includes the DMV structure, adequate parking for public and staff use, trash enclosure, outdoor patio, bioswale areas, and a monument sign. Other features include a motorcycle test pad, motorcycle parking, loading zone, and a carport. The building design reflects the project’s north industrial location by appropriately addressing site access, pedestrian and vehicular safety, aesthetics, and building mass and scale.


