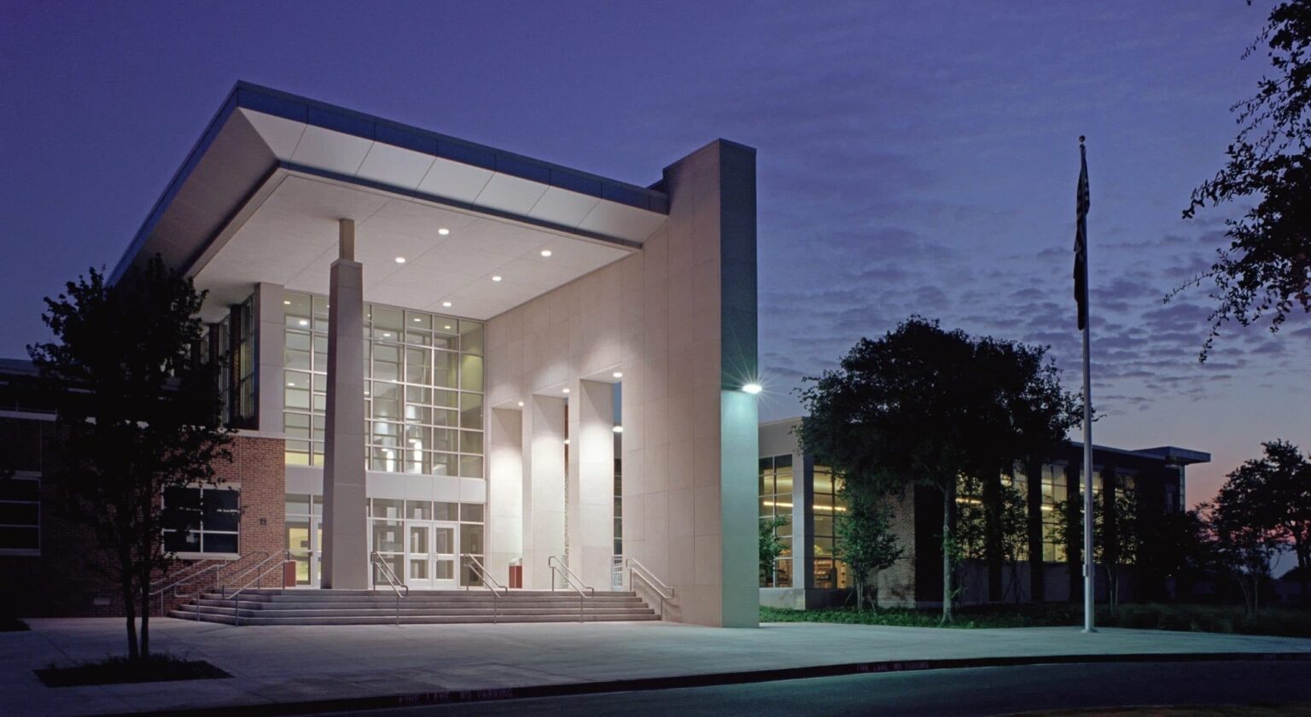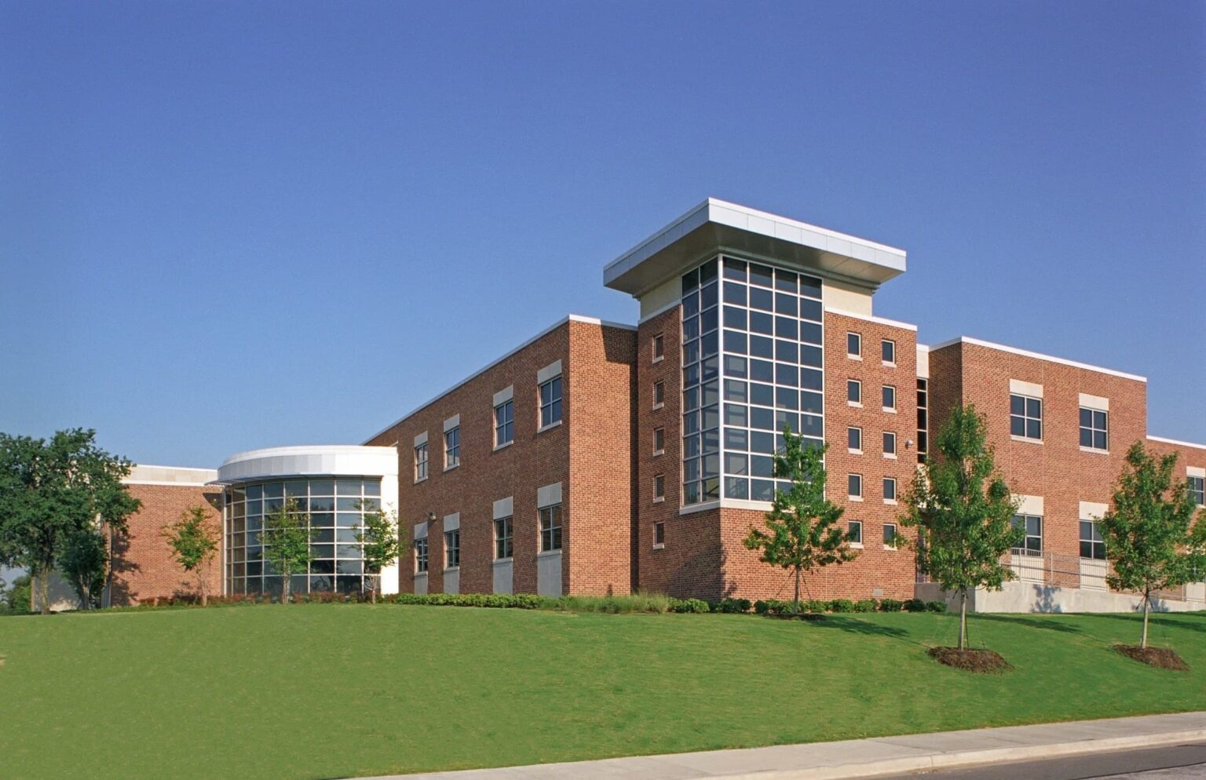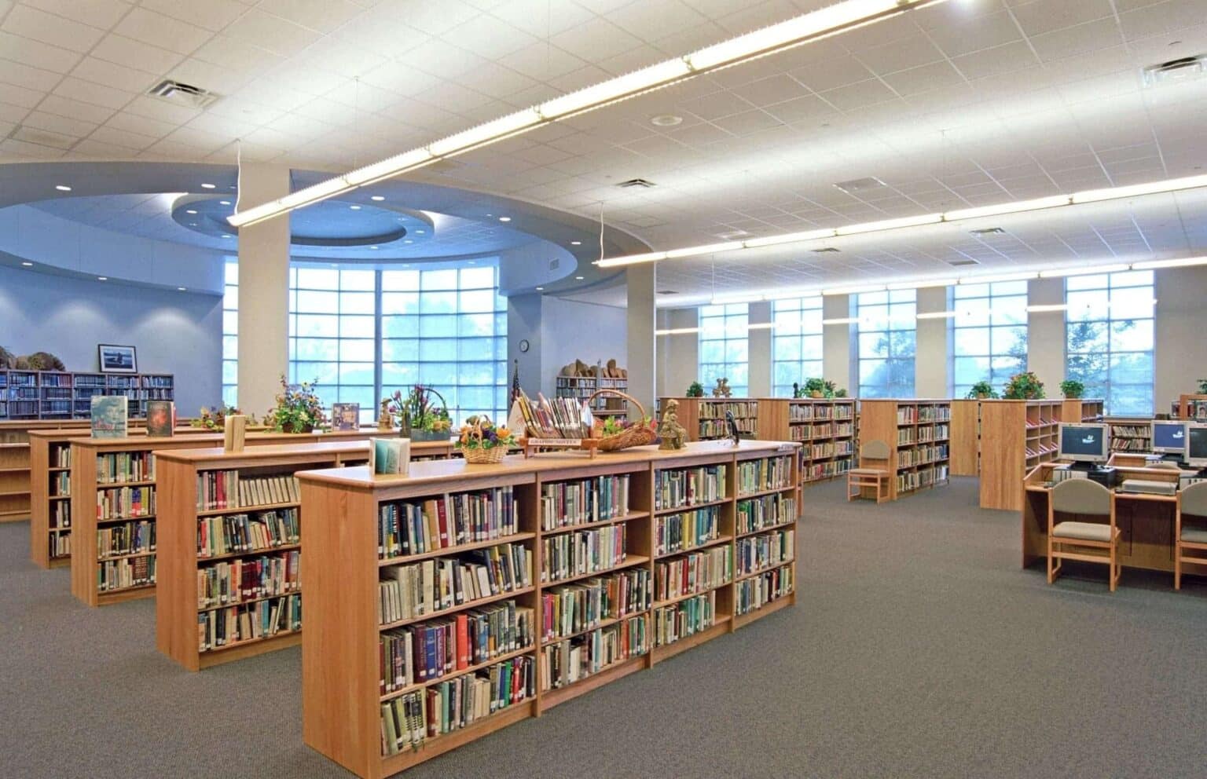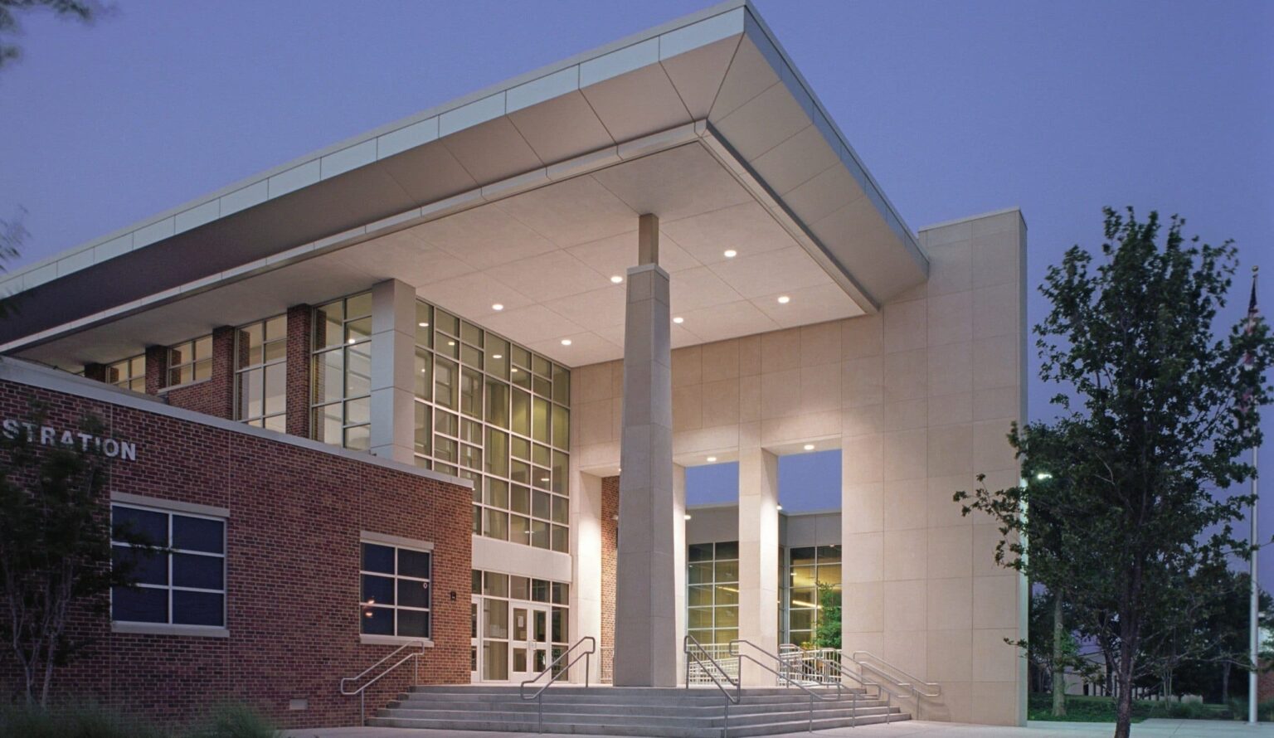Richardson High School Additions & Renovations
This high school “makeover” includes a significant expansion that adds a new freshman building, science building, gymnasium, fine arts and library/administration expansion.
Client: Richardson Independent School
Market: K-12 Education
Discipline: Architecture + Interiors
Project Area: 116,000 sq. ft.

This high school “makeover” includes a significant expansion that adds a new freshman building, science building, gymnasium, fine arts and library/administration expansion. The “Freshman Programming” project added 33 new classrooms, vocational skills and family & consumer science learning facilities, as well as a culinary arts kitchen. The new science building included five new classrooms and associated preparation and chemical rooms. The new gymnasium and PE locker rooms, along with field house additions and renovations, allow freshman sports and physical education to become a part of the overall school program. Expansion and renovations to the Fine Arts Department include an enlarged band hall, orchestra hall, percussion studios, music theory labs and an impressive black box theater – complete with draperies, stage lighting and new sound system.
Interior renovations totaling more than 285,000 square feet include full science, chemistry and physics lab renovations, addition and renovations to art rooms, special education classrooms and offices, teachers lounge and workroom, a new counselor’s suite and an updated dance studio.
Outside, the project included reconfiguation of practice fields and parking, as well as improved vehicular circulation. A new tennis center showcases nine courts, with seating and concession amenities for hosting tournaments. These improvements enable the facility to function not just as a school, but as a resource for its surrounding communities. The project’s anchor is a stunning new building entry, relocated to a more prominent side of the campus, which exemplifies the school’s importance as a community landmark.
Awards
-
TASA-TASB Award for Architectural Excellence: Design


