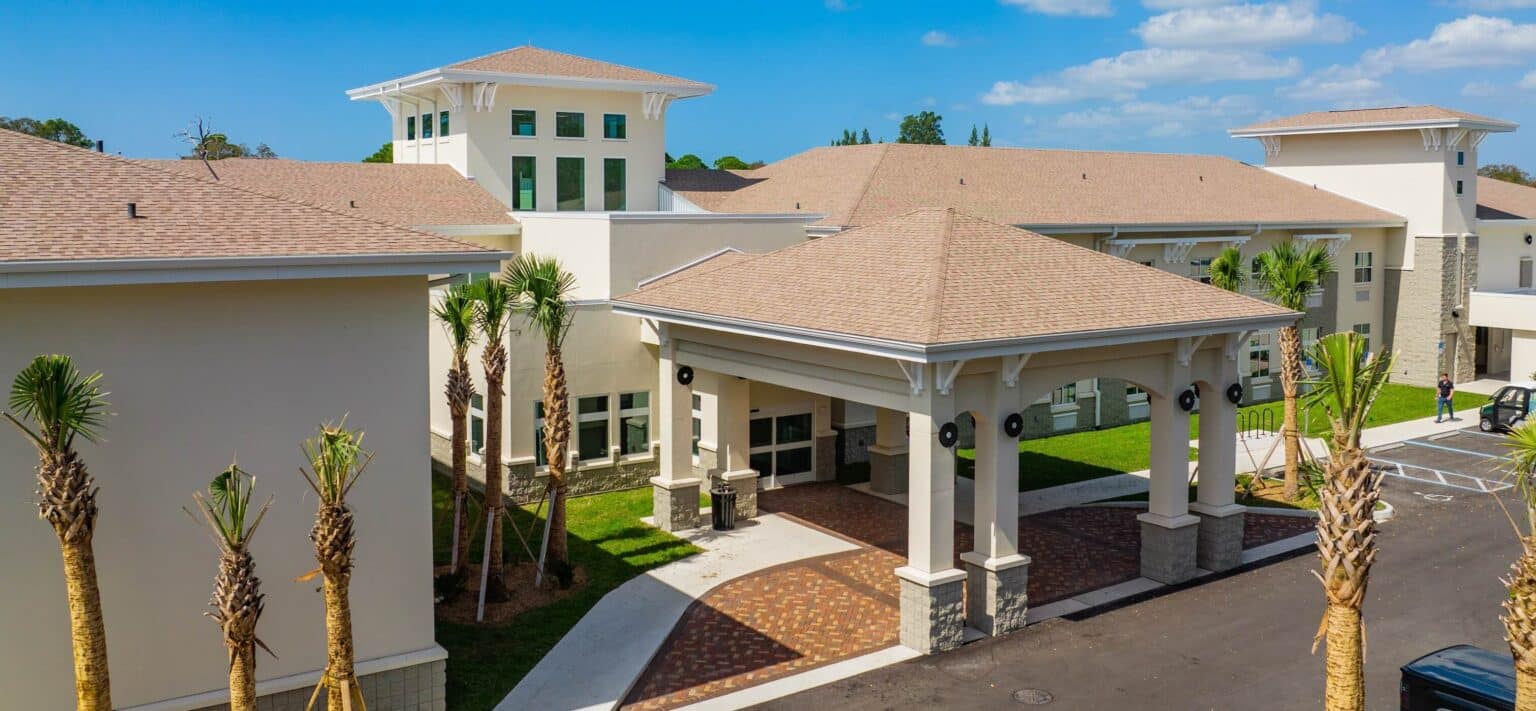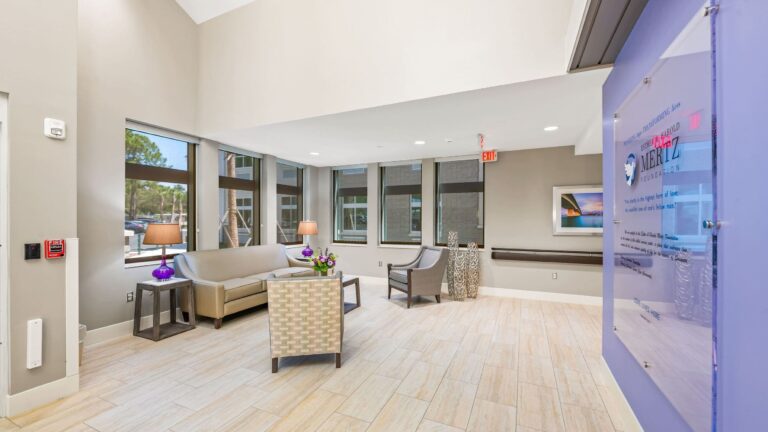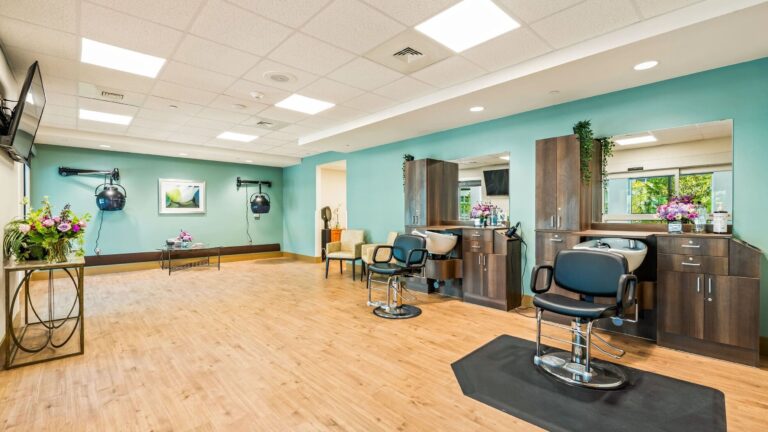Pines of Sarasota Senior Skilled Center
The project consisted of multiple-phased construction to maintain existing services on the campus.
Client: Pines of Sarasota
Market: Health
Project Area: 82,000 sq. ft.

The purpose of this project was to consolidate all existing 204 SNU beds on campus in various buildings into one modern facility which would enhance care model and operational efficiency. The project included a new two-story 90-bed Skilled Nursing Unit (SNU) addition of approximately 82,000 square feet to an existing 2-story 116-bed SNU building.
The project consisted of multiple-phased construction to maintain existing services on the campus. Phase 1 of construction included the addition of and connection to the existing SNU building. This added a total of 90 beds, consisting of a 25-bed first floor SNU, a 20-Bed first floor Memory Care Unit (MCU) and a 45-bed second floor SNU. The building also included inpatient rehab, dining, a new kitchen, new laundry and laundry service rooms and various support services spaces.
The design strove to provide a new face for the facility, while maintaining a stylistic connection to the later existing facility. Goals included bringing the outdoors into the building through the use of natural lighting and framed garden views. Natural light was provided through generous window openings throughout the facility. Garden courtyards served both as connections to nature and social spaces. Community gathering spaces to promote social interaction were provided indoors, as well. These included cafés, salons, bistros, theaters, and activity areas.
A special challenge was presented by the need to provide a safe outdoor activity space within a controlled environment for the Memory Care patients, while at the same time separating them from the other SNU patient populations. This was accomplished by designing a 2-story activity space with a large skylight and large-scale graphics mimicking an outdoor setting.
The new building is yet another tool for the staff of Pines of Sarasota to provide patients with both the physical and mental support for comfortable living.

