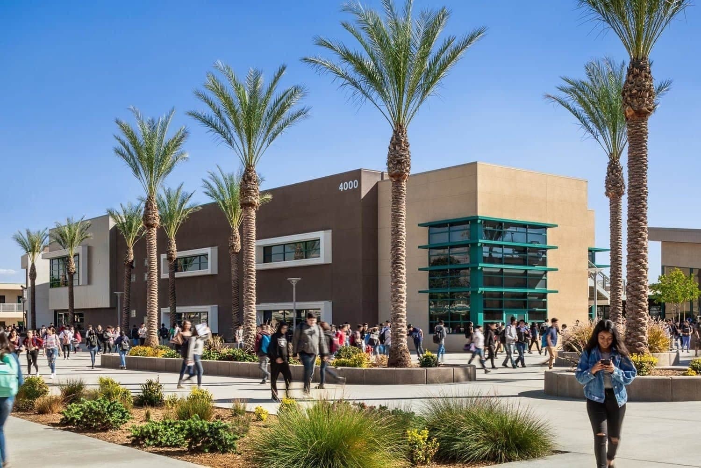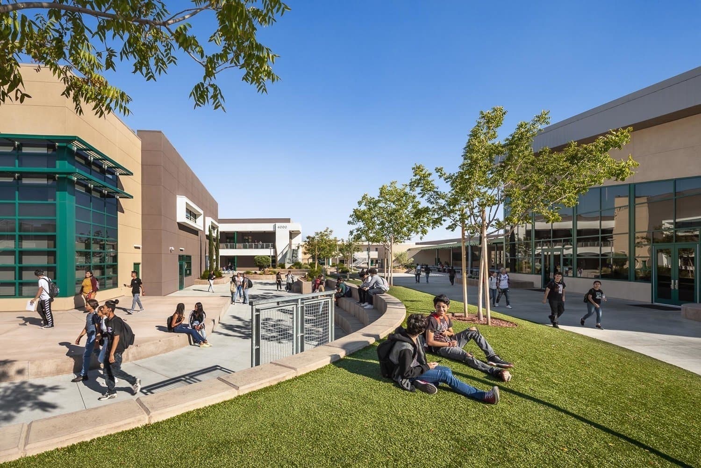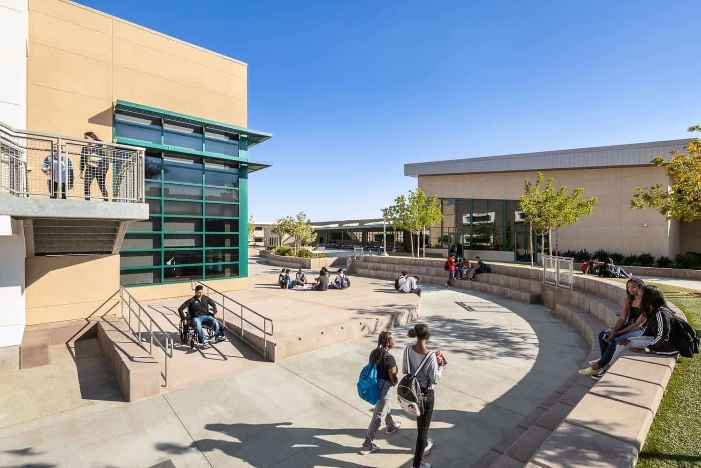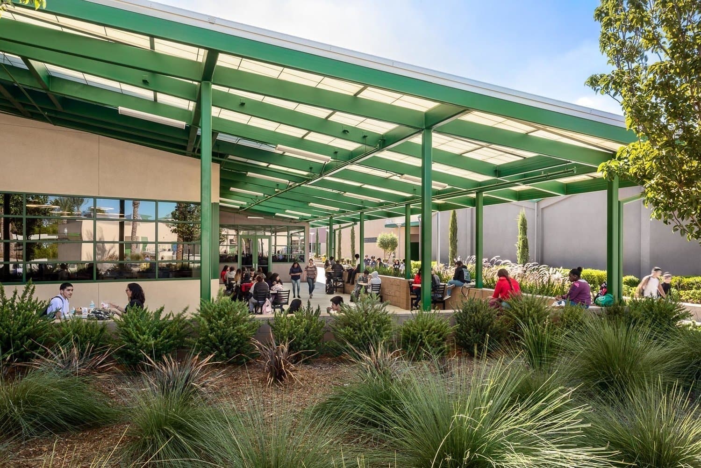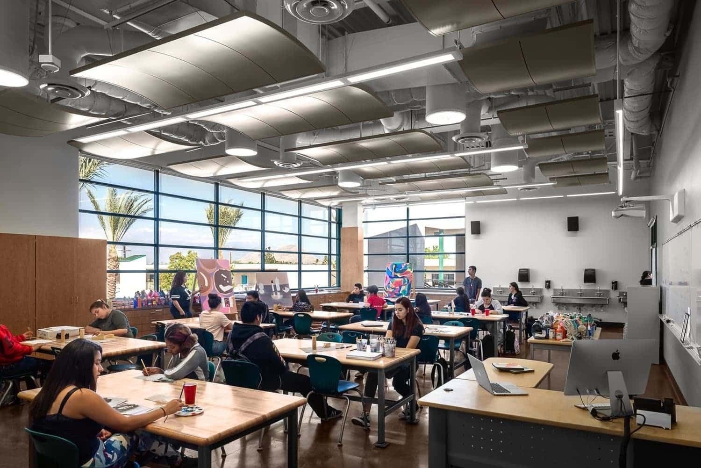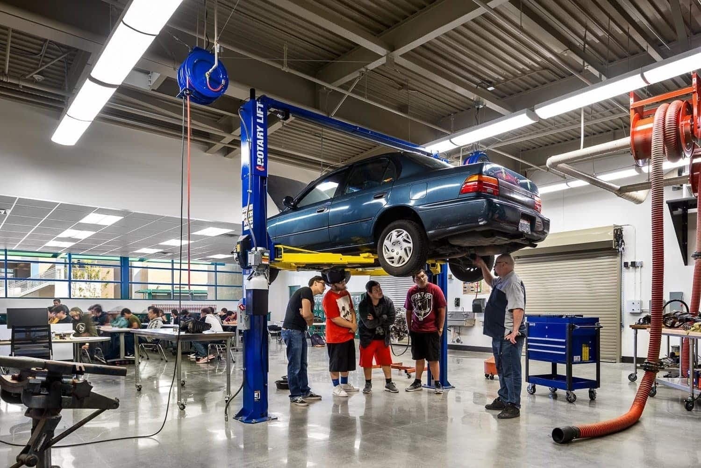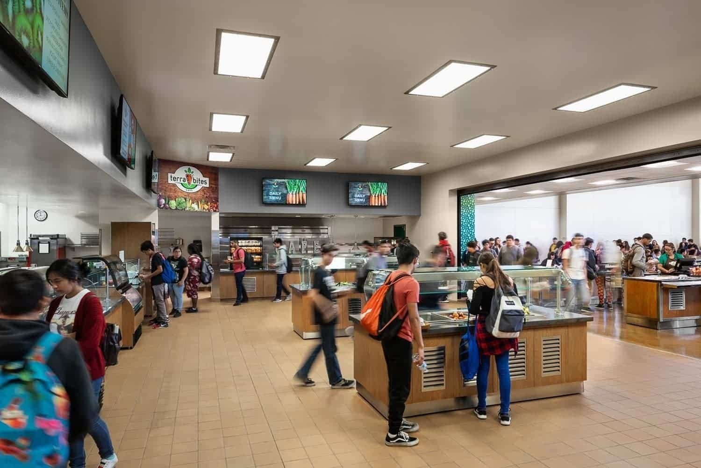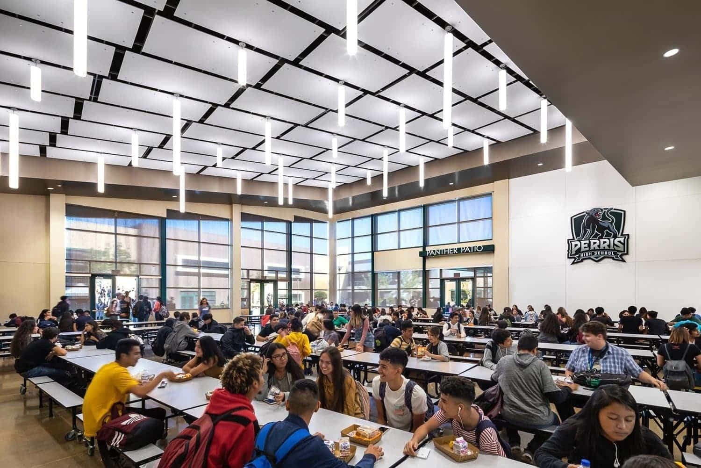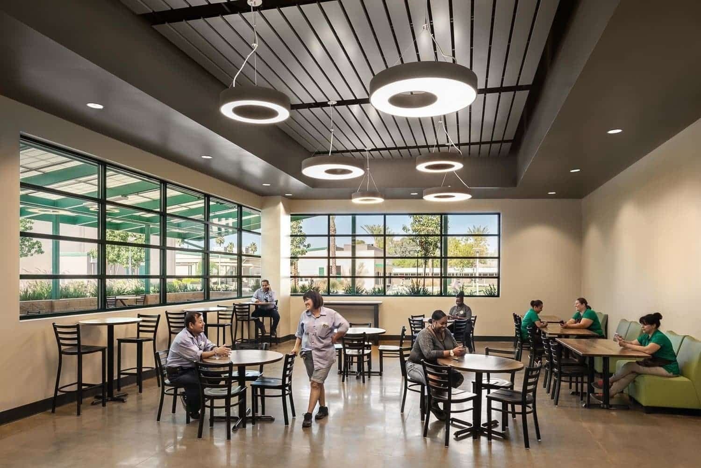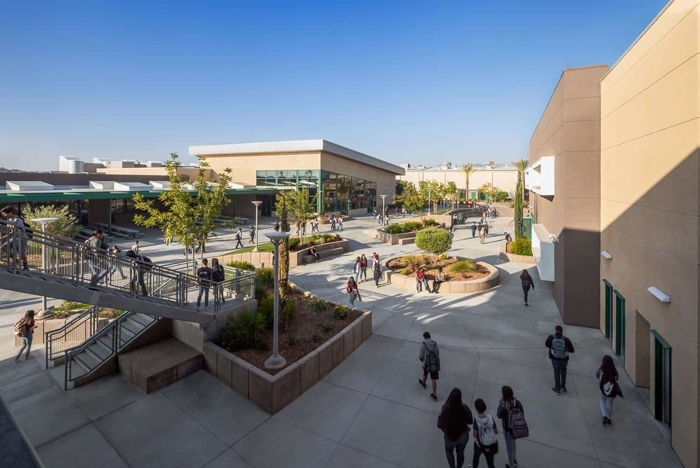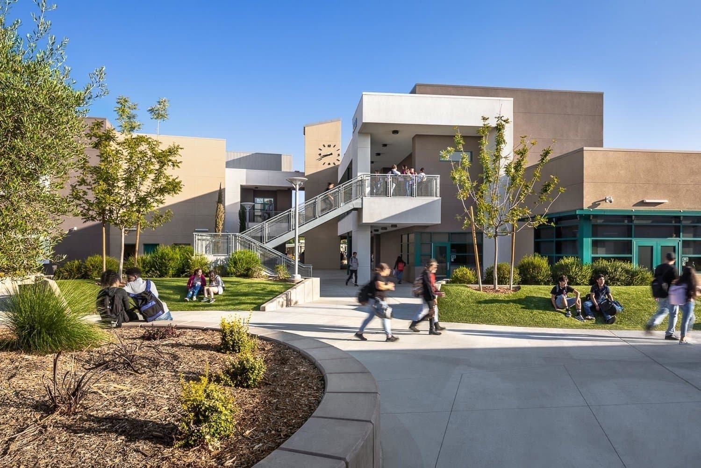Perris High School
At the southeast corner of Perris Boulevard and Nuevo Road
Client: Perris Union High School District
Market: K-12 Education
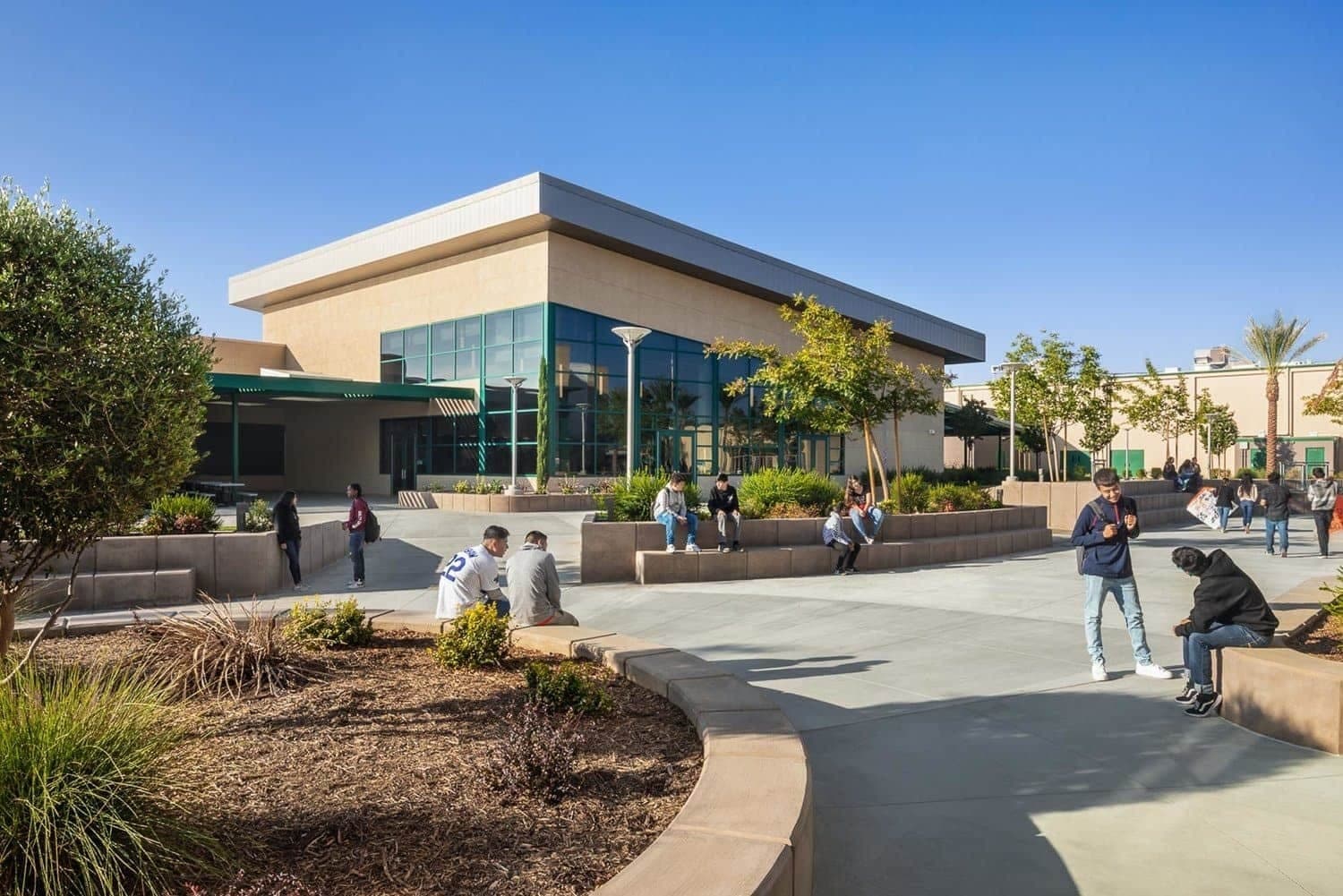
Perris High School is located at the southeast corner of Perris Boulevard and Nuevo Road and is one of three high school campuses within the Perris Union High School District. The scope of work for the Phase 2 project includes demolishing existing buildings that were over 50 years old and underground site utilities. The existing maze-like organization of the campus was not only a circulation and supervision issue but was also lacking a sense of student gathering space.
