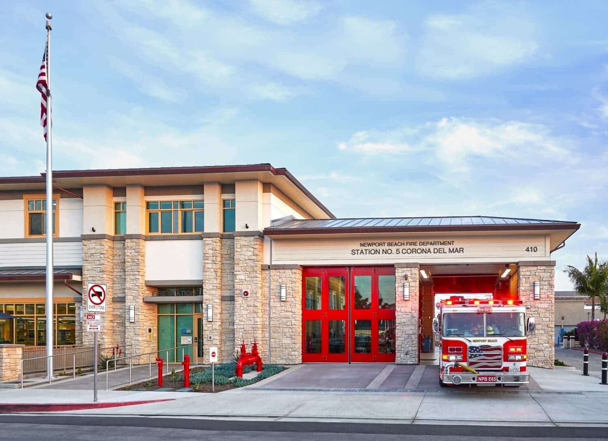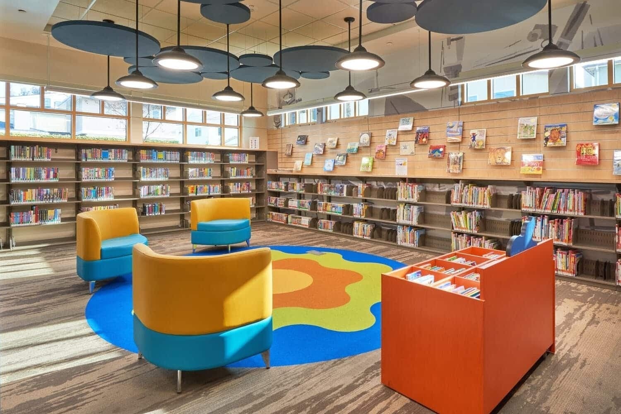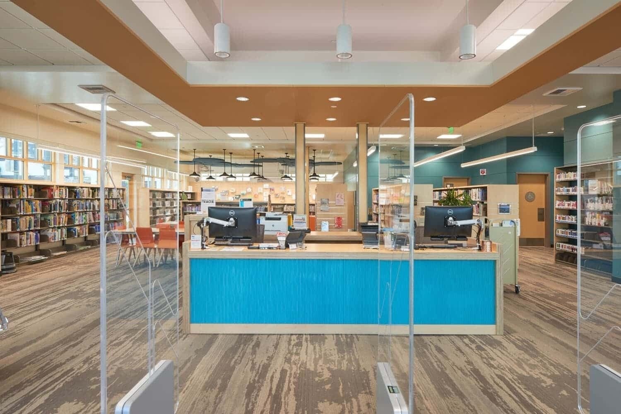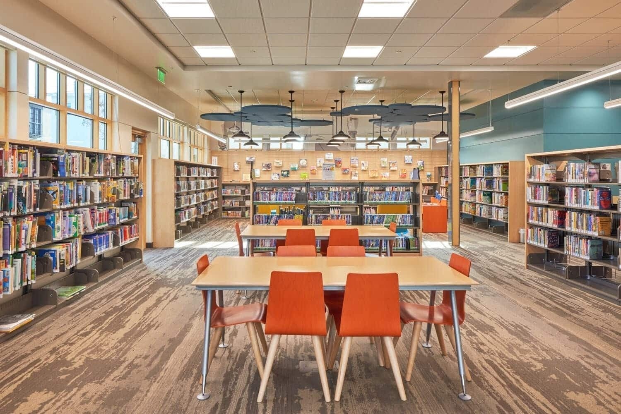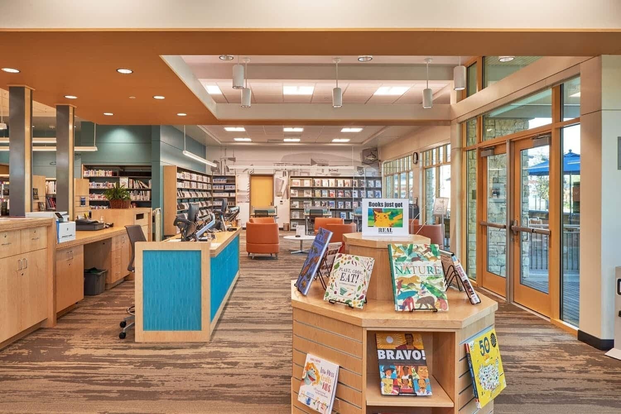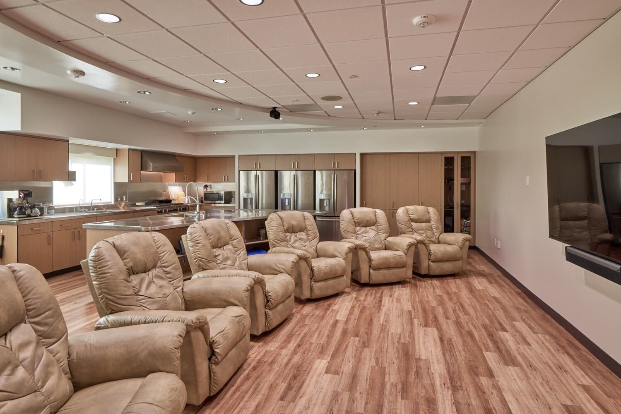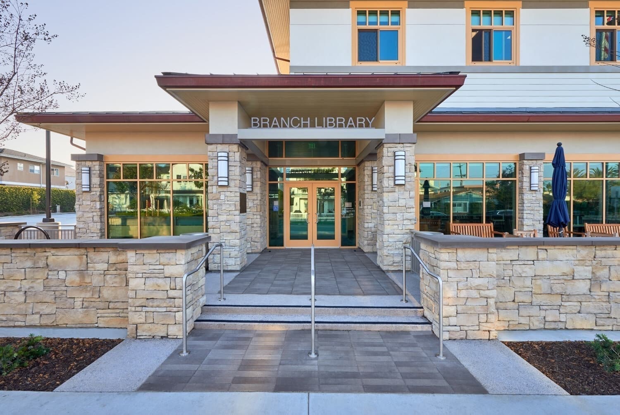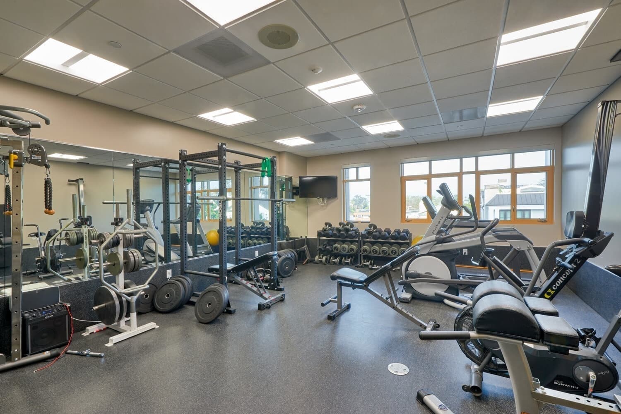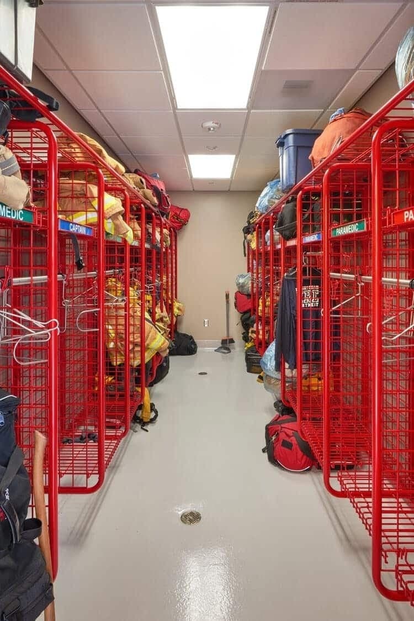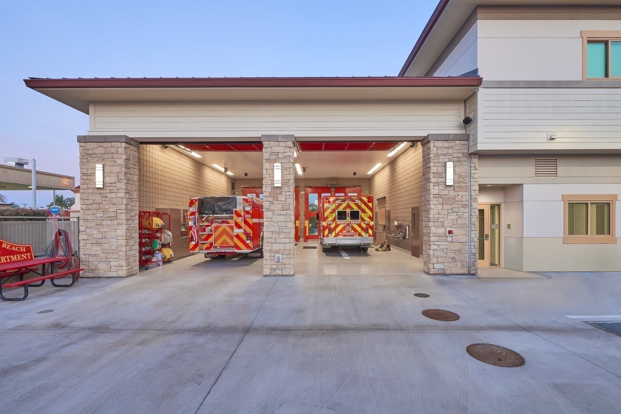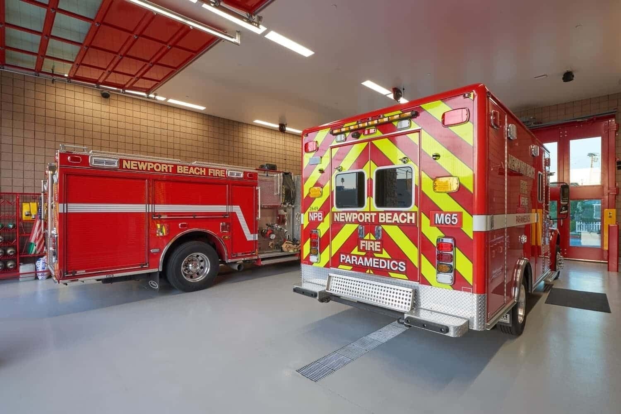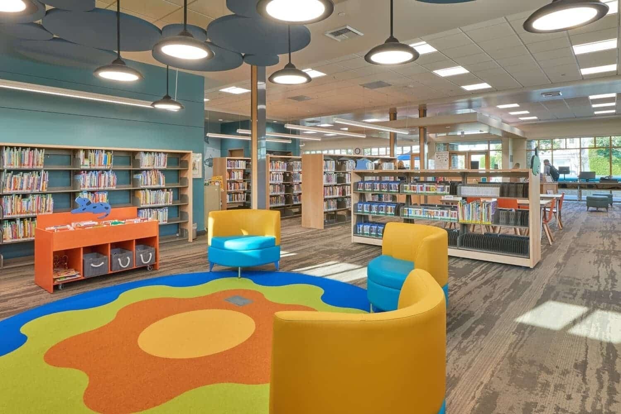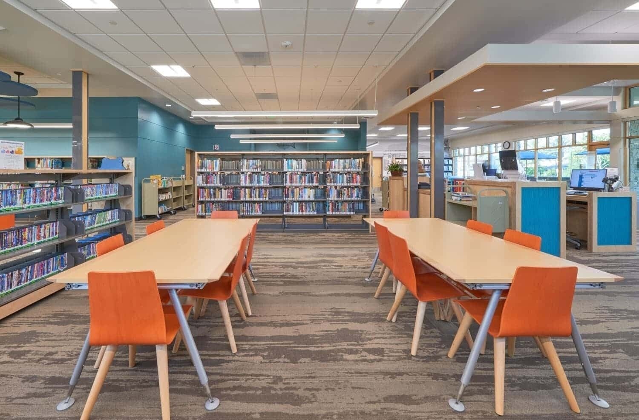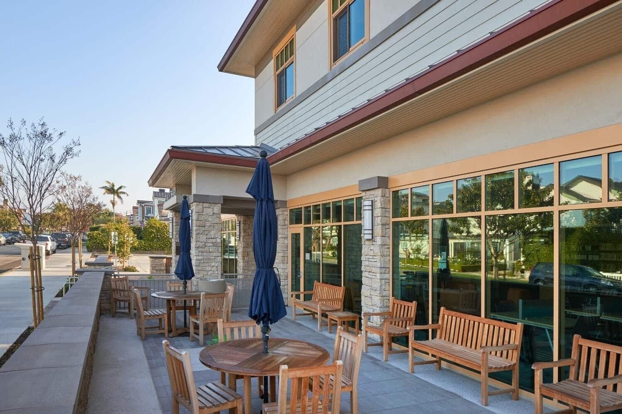Newport Beach Fire Station No. 5 and Library
Faced with the need to replace two aging facilities on adjacent sites, the City of Newport Beach opted to combine two distinct building types into a single facility.
Client: Newport Beach Fire Department
Market: Civic + Government
Discipline: Architecture + Interiors
Project Area: 10,314 sq. ft.
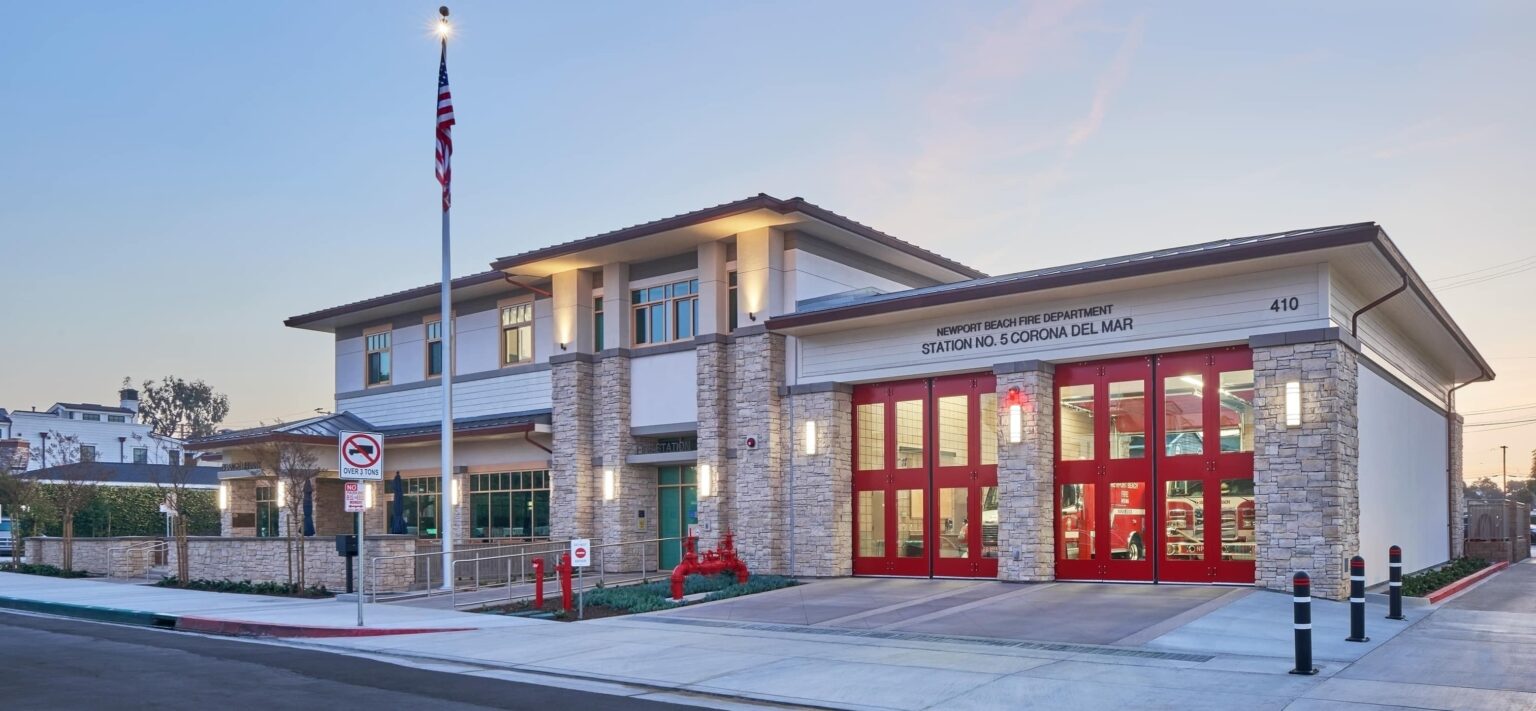
Faced with the need to replace two aging facilities on adjacent sites, the City of Newport Beach opted to combine two distinct building types into a single facility. Known affectionately as “The Fibrary,” the project combines Fire Station 5 and the branch library for Corona Del Mar. Located at the edge of a small scale residential area, both the fire station and library were considered essential by members of the community. Through a series of community workshops and informational presentations, we were able to work through the distinct issues that come with a combined facility of this type.
The fire station features a 2-bay, single-deep apparatus room with drive-through capability and individual dormitories for a crew of six. Other areas include administrative offices, kitchen and dining room, exercise room, and the various support spaces required for a facility of this type.
The library portion of the facility includes areas for children, teens, and adults. Both traditional and casual furniture are combined to create an open flow between the different areas. Other areas include a staff work room, storage, and public restrooms. The work of a local artist, Rex Brandt, was incorporated into selected areas of the interior to further combine the different areas.
