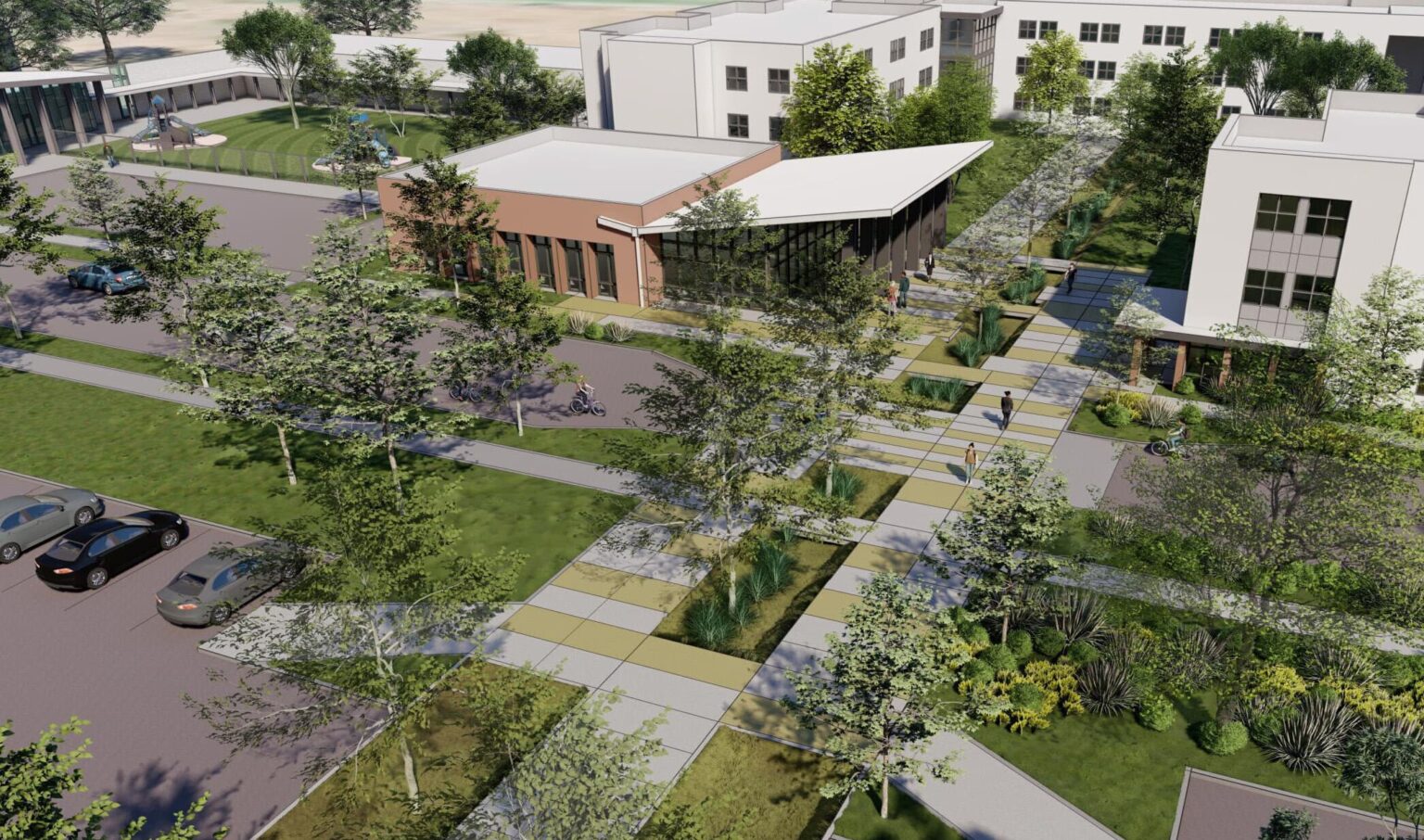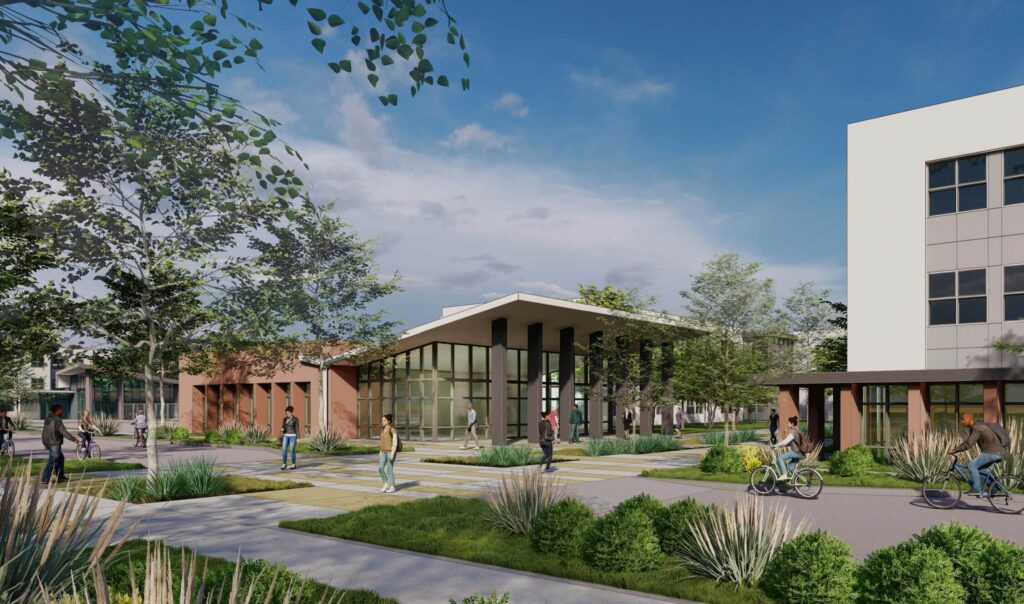Ohlone College, Newark Center Student Housing
Welcoming students into the new residential community is the student and resident center, creating a central hub for student and resident resources.
Client: Ohlone College
Market: Higher Education
Discipline: Architecture + Interiors

A central hub for student and resident resources
Welcoming students into the new residential community is the student and resident center, creating a central hub for student and resident resources.
The facility features offices for student life staff, study rooms for tutoring/community outreach, a food pantry, and a kitchen. Located on the second floor would be more offices and the Residential Manager suite. Located in front is a campus transit stop to take students to the Fremont Campus and connect with public transit. The rest of the buildings in the front half of the community are designed to create a central lawn area to be utilized by the students.
Included in this central lawn would be a shaded outdoor grilling and eating area. The units in these buildings are intended for single students.
Dividing the Community in half is a resident parking lot, childcare center, and a trail head to connect residents to the existing city rec center. Away from the main campus the family-oriented residents. These units would provide multiple bedrooms and a kitchen to meet the needs a variety of students ages. All the buildings would have a shared laundry and mail room for the residents.
This layout provides a balance between maximizing the number and types of units on the property as well as creates resident focused resources to make this community a vibrant area for Ohlone students to live and gather.
