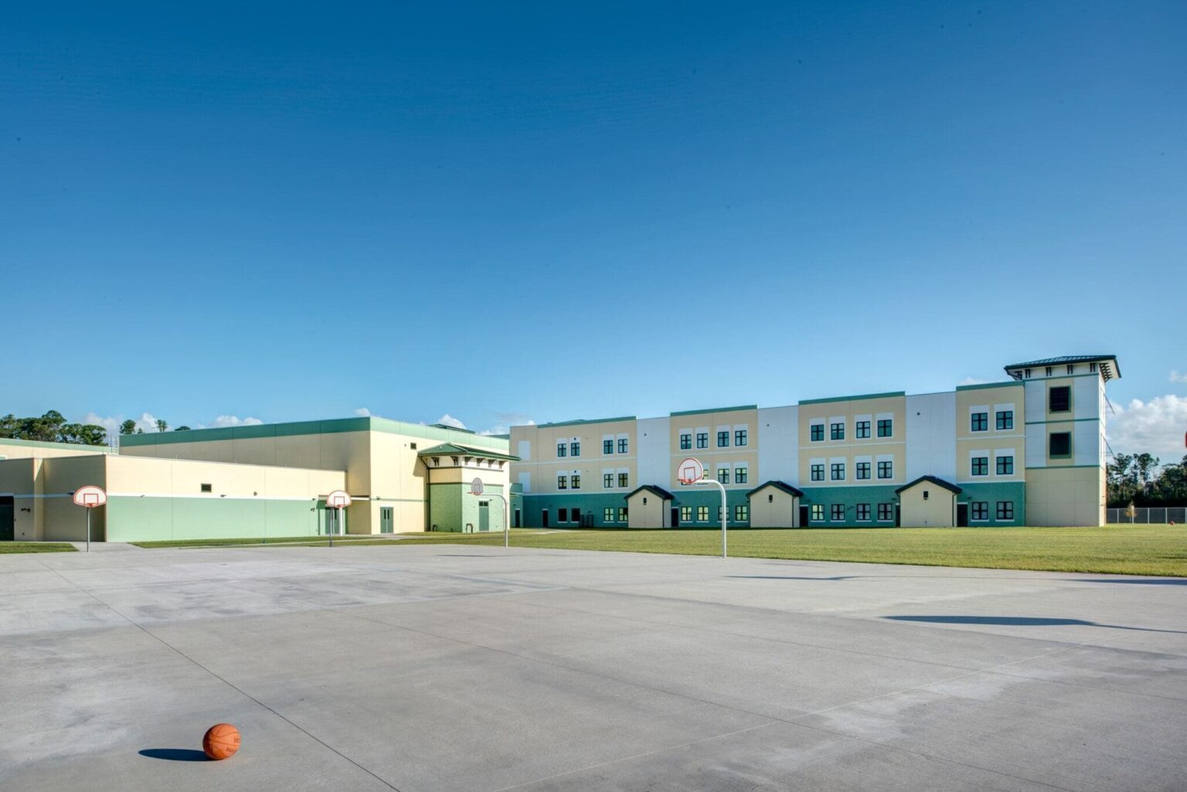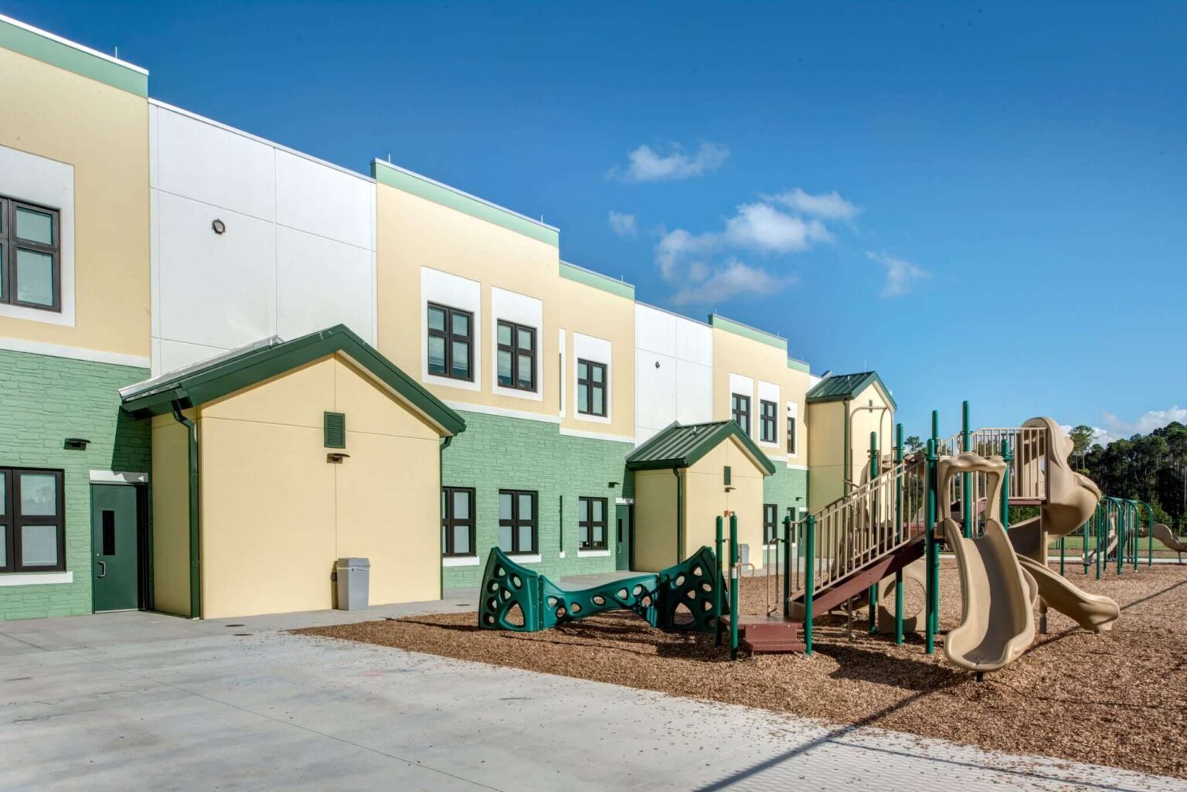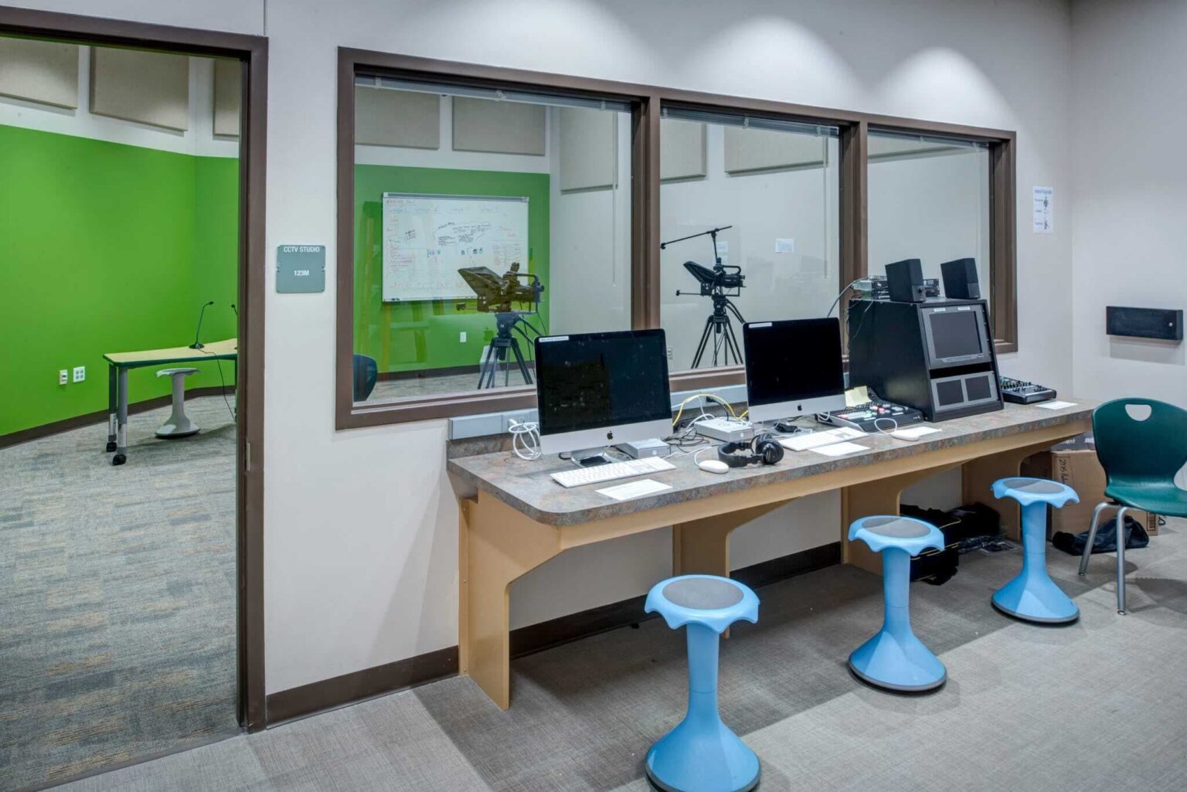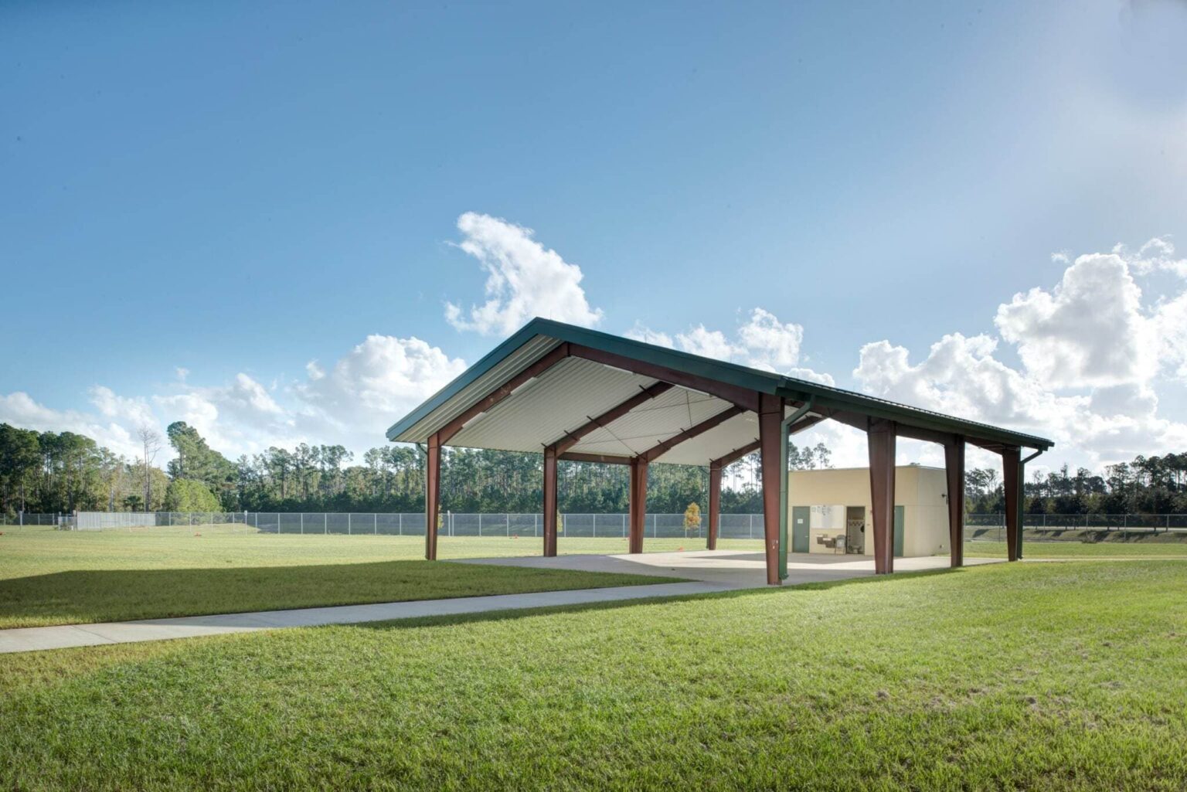New K-8 Prototype Schools
The design concept for these K-8 prototype schools was based on a strong central organization where circulation and control originate from secured entrances around the Administration and Media Center core.
Client: St. Johns County School Board
Project Area: 193,725 sq. ft.
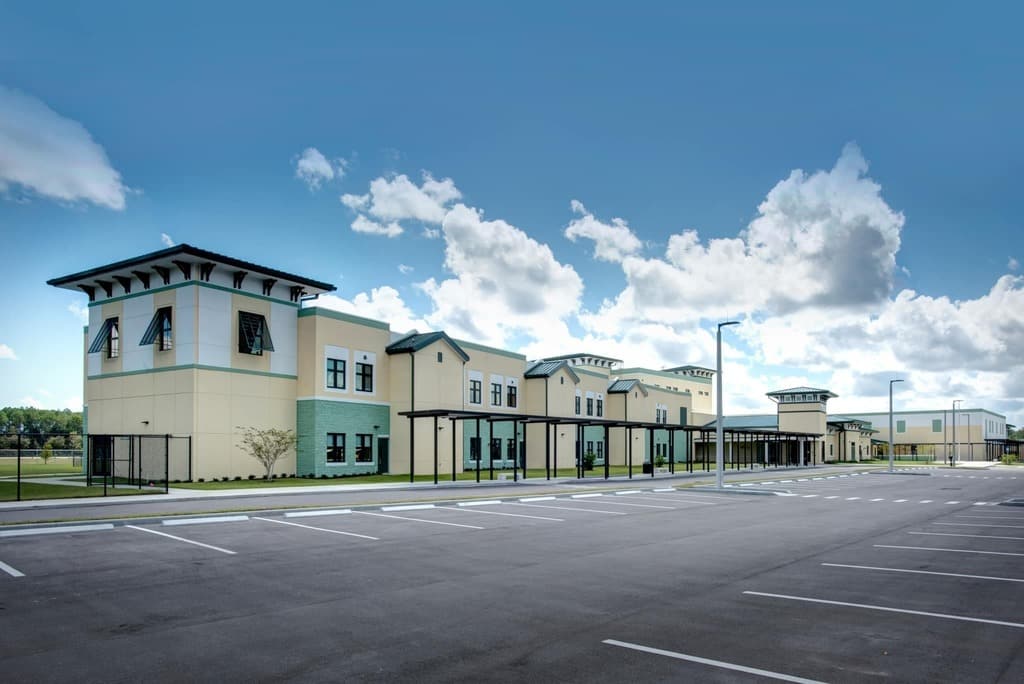
Learning environments
All academic, arts, physical education and food services radiate outward from the core. The underlying concept is to keep the circulation as simple and centralized as possible, so the students always maintain a comfortable and secure sense of place within the school facility. The intended consequence is a much simpler school to supervise with fewer staff and a very compact footprint.
The academic learning environments are segregated into four neighborhoods, Pre-K through 1st Grade, 2nd & 3rd Grades, 4th & 5th Grades and 6th through 8th Grade. Each neighborhood incorporates a full complement of age appropriate academic and teacher support spaces which integrate the latest in technology such as, teacher voice enhancement and computer projection. The individual neighborhoods are intended to breakdown the overall scale of the school and afford the students and staff a sense of security and familiarity amongst their peer group.
The individual learning environments are configured with operable sound partitions between pairs of classrooms to allow the flexibility of small scale collaborative instruction. Each of the four neighborhoods incorporate a centralized Technology Resource Center which can be adapted to facilitate larger scale collaborative instruction for Home Economics, Art, Science or Computer Technology depending upon the programs the District chooses.
