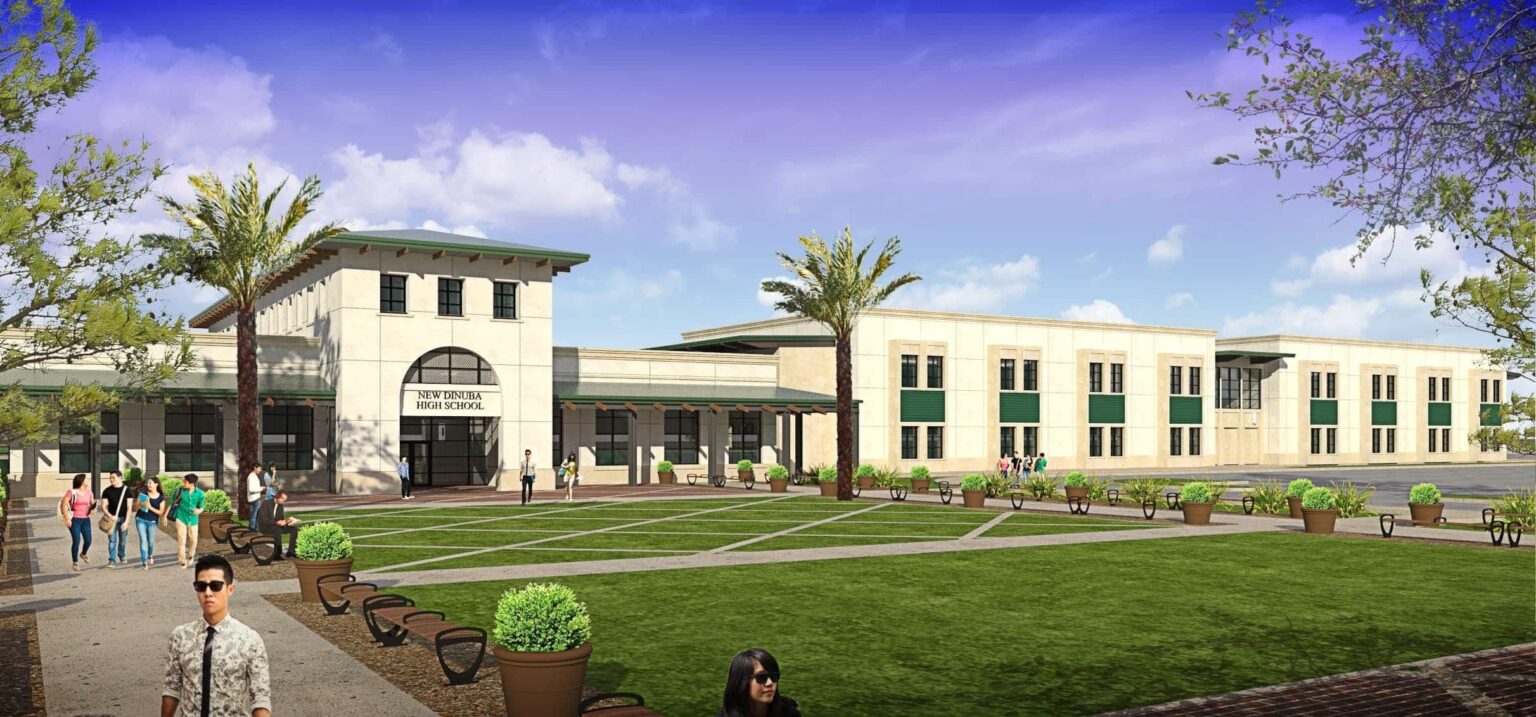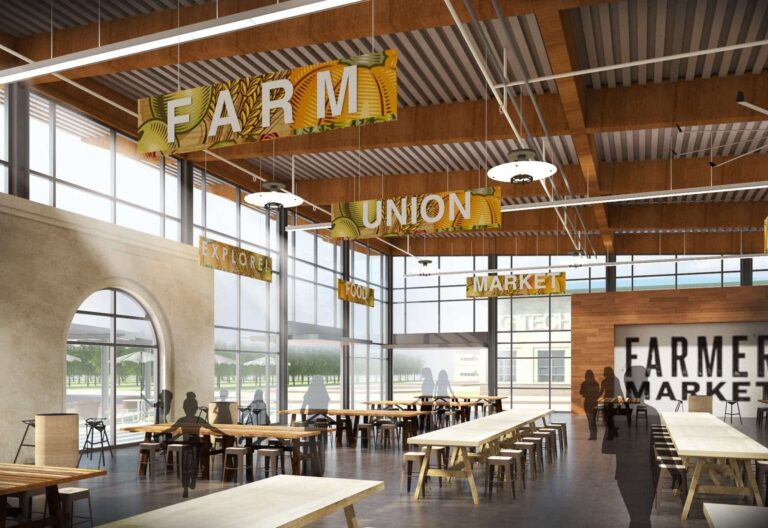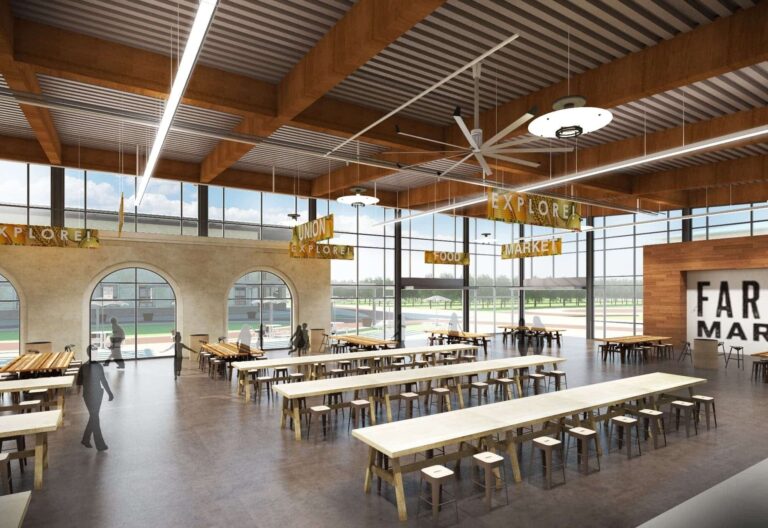New Dinuba High School
The Dinuba Unified School District needed a larger high school campus
Client: Dinuba Unified School District
Market: K-12 Education
Project Area: 211,000 sq. ft.

With a growing population, the Dinuba Unified School District needed a larger high school campus for their students. This project will be completed in phases. The first phase consists of the master planning of the 76 acres that the new high school campus will sit on. The campus will have the classrooms and supports facilities necessary to accommodate 3,000 students. These facilities include classrooms for general education, special education, science labs, and career tech classrooms/labs, agricultural farm, administration facilities, multi-purpose/kitchen facility, media center/library, two gymnasiums including wrestling facility, teacher work areas, performing arts (band, choir, drama) facility, outdoor athletic facilities including an all-purpose stadium for football, track/field and soccer, eight tennis courts, baseball stadium, softball stadium, outdoor practice fields that accommodate multiple teams, an aquatic center, custodial/maintenance/storage building, and parking.

