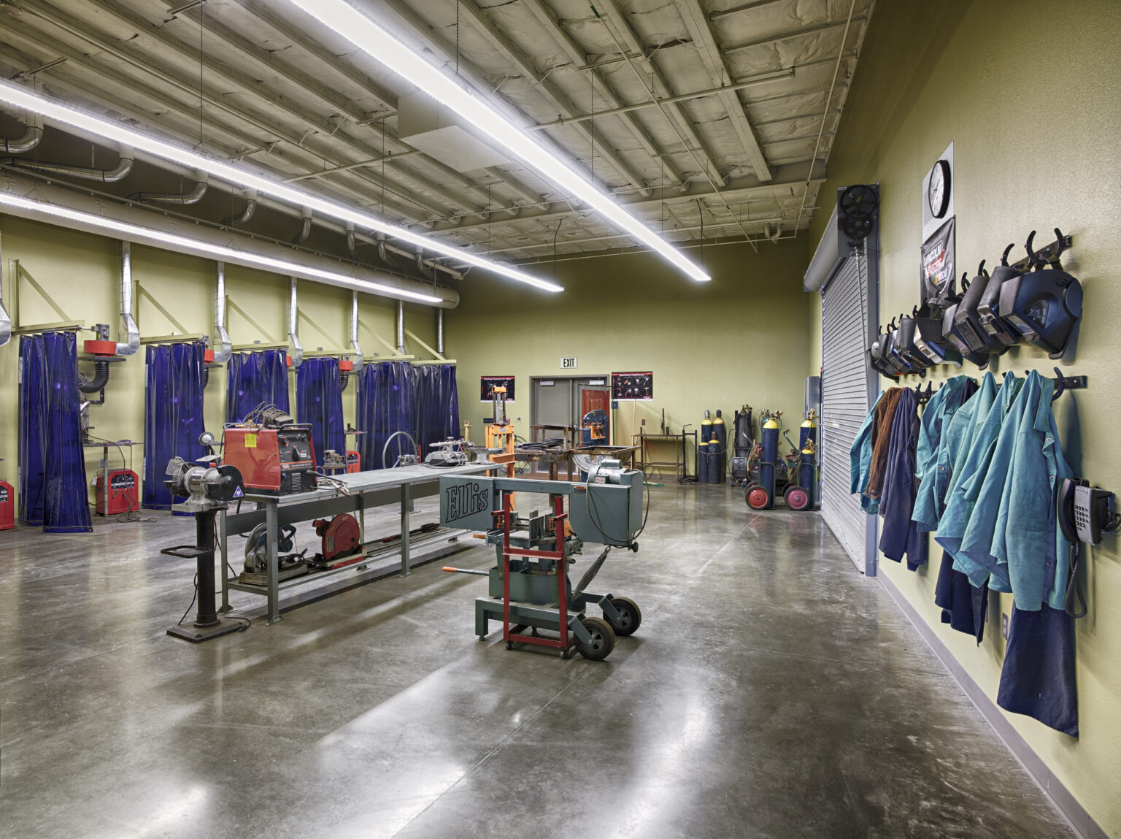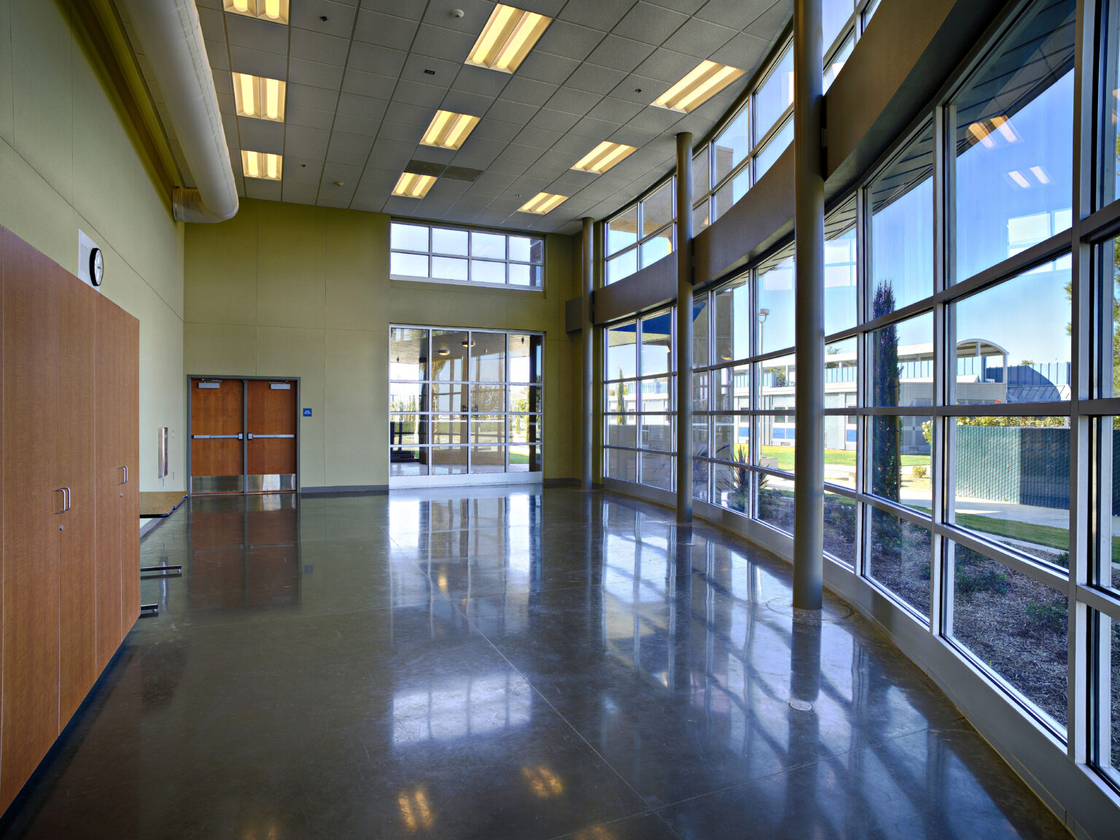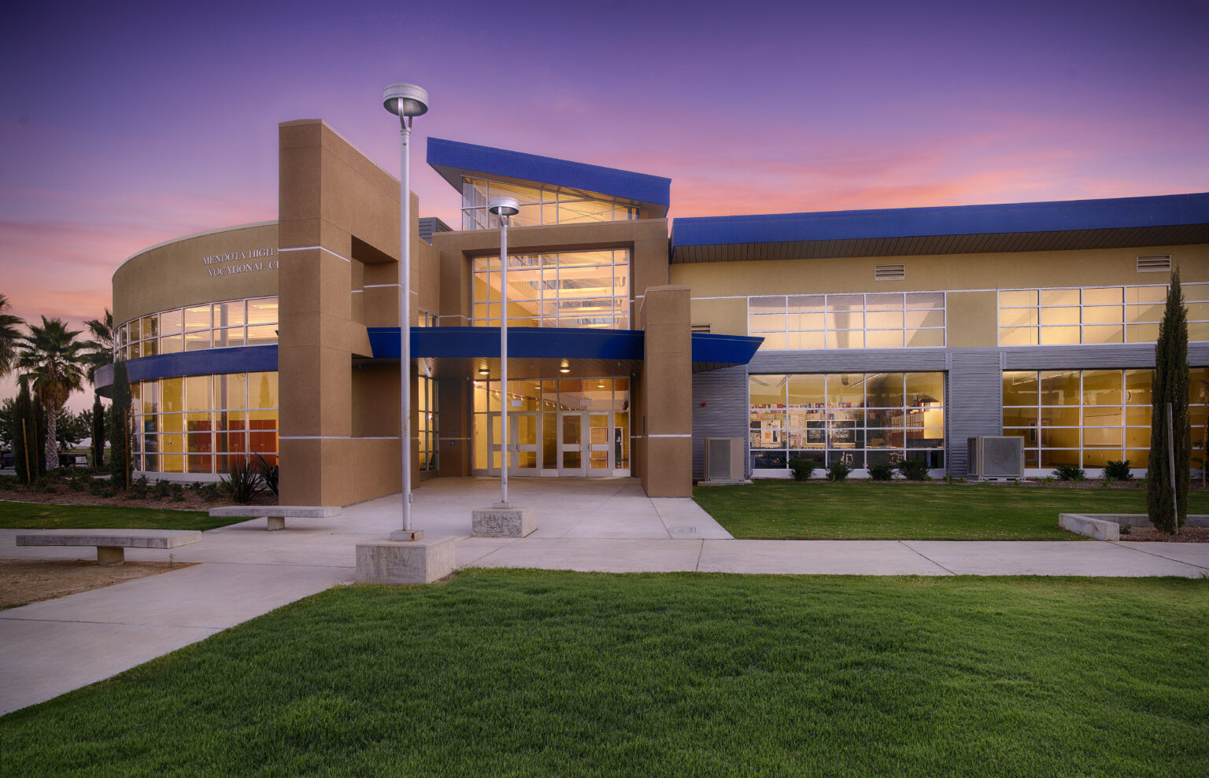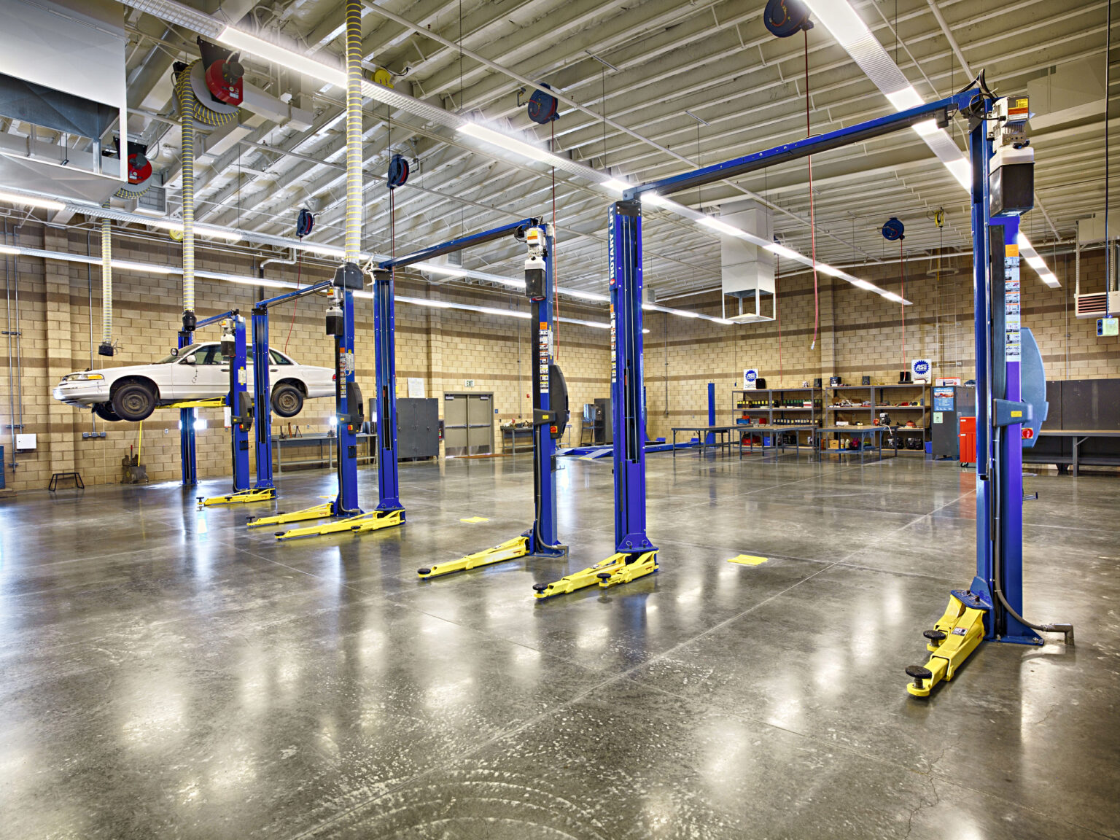Mendota High School Vocational Center
The Mendota High School Vocational Center
Client: Mendota Unified School District
Market: K-12 Education
Project Area: 18,426 sq. ft.
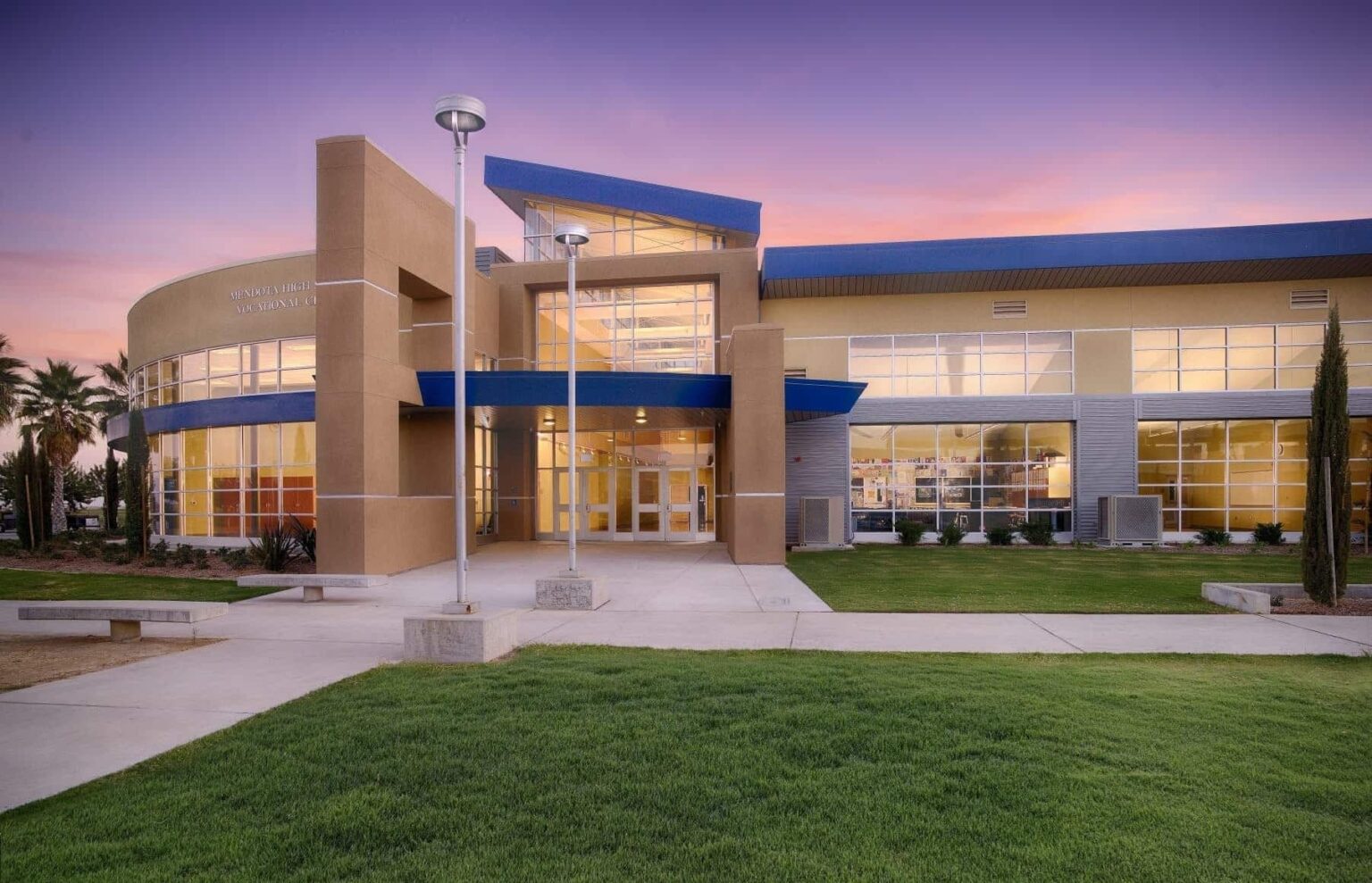
The Mendota High School Vocational Center is a 18,462 square foot facility that features a large auto shop/tractor repair garage, auto paint & body shop, welding room, floral arranging lab, graphics labs, two large lab rooms, a lecture room, and display gallery to highlight student’s work. The design also features a solar photovoltaic energy system to provide power to the facility. Incorporating the 7 existing relocatable classrooms surrounding a courtyard ties this new facility to the existing high school campus.
