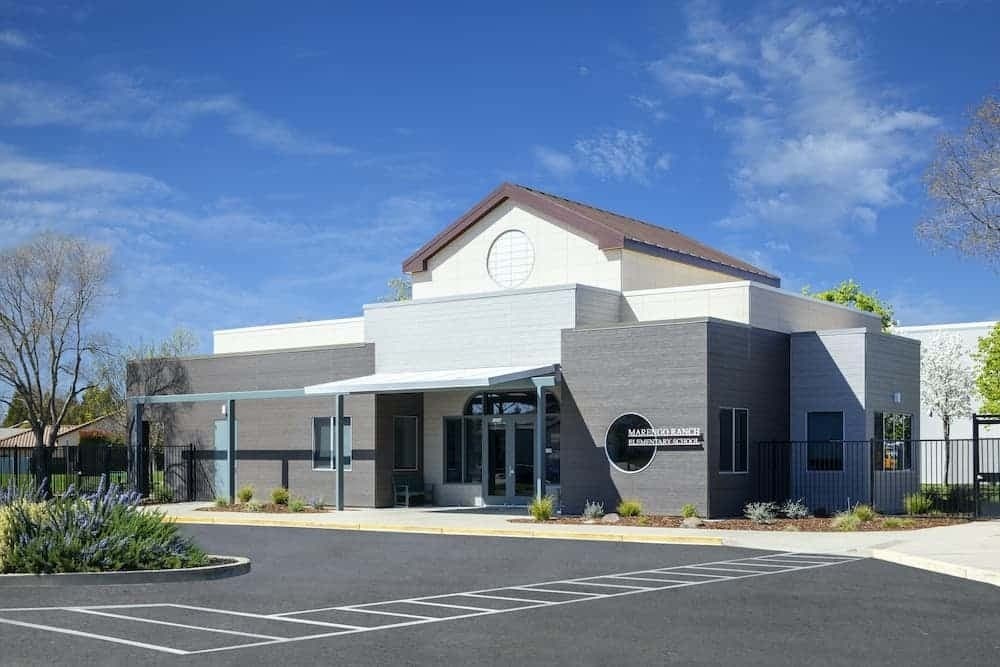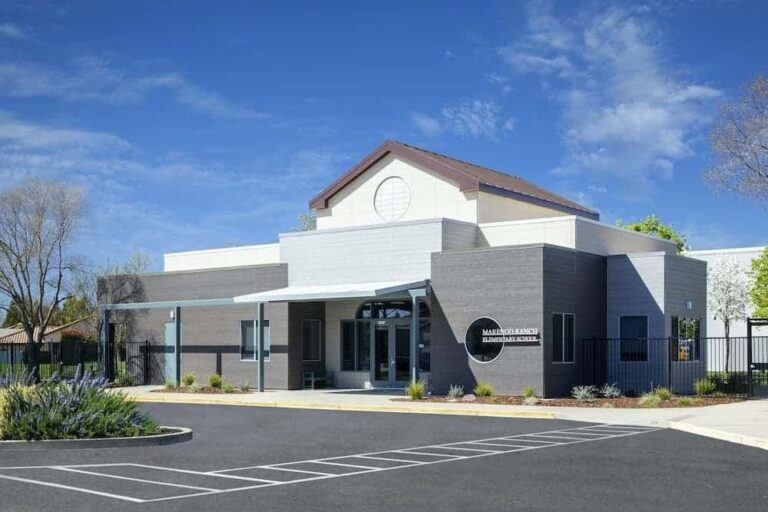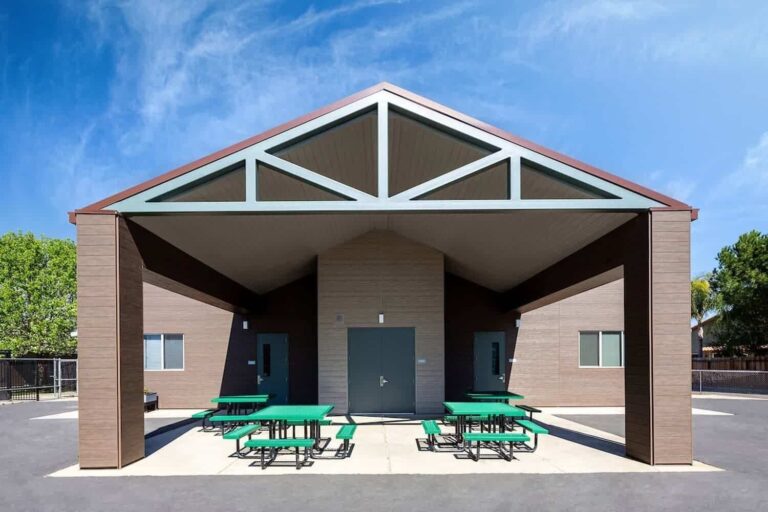Marengo Ranch Elementary School
Modernization project
Client: Galt Joint Elementary School District
Market: K-12 Education
Discipline: Architecture + Interiors
Project Area: 59,005 sq. ft.

The modernization project includes complete exterior facade replacement, painting, reroofing, HVAC replacement, new exterior lighting on buildings, ADA restrooms and an administration building upgrades, multipurpose rooms, and intrusion upgrades. Services include programming and planning, design, bid and construction, state funding application, master planning, DSA review and approval of construction plan documents, and construction administration. The newest building consists of converting a lecture room to a music band room.

