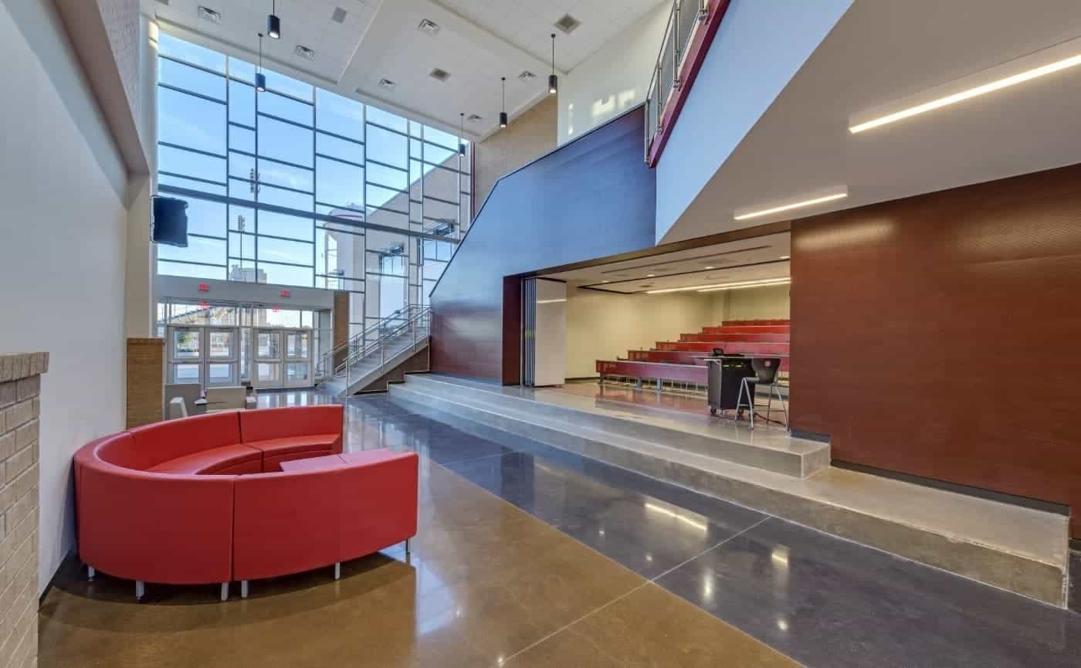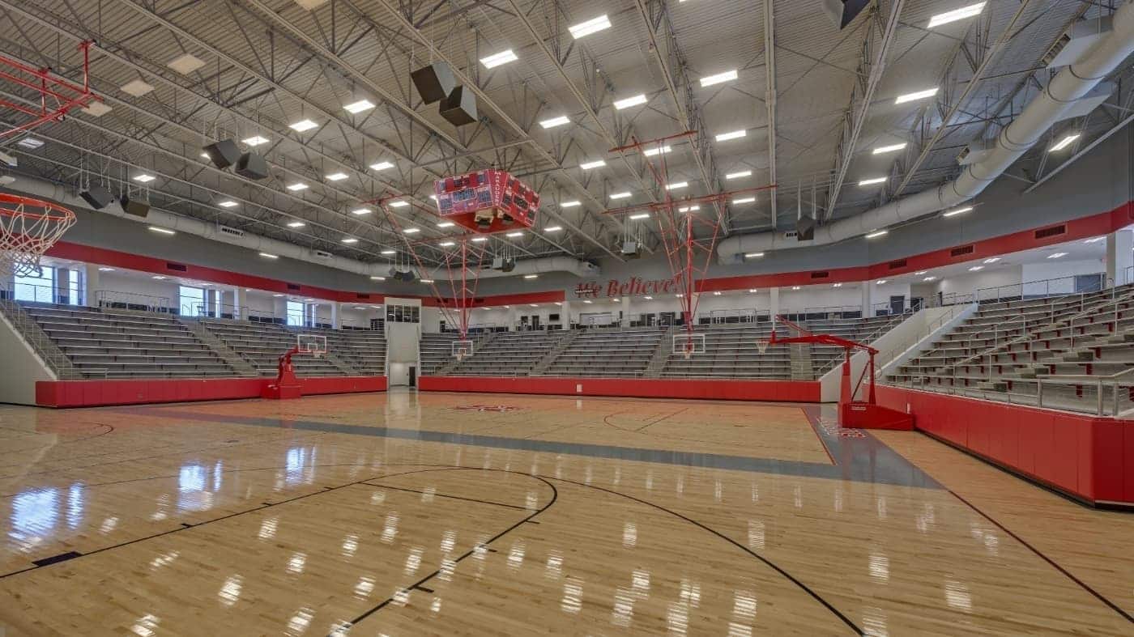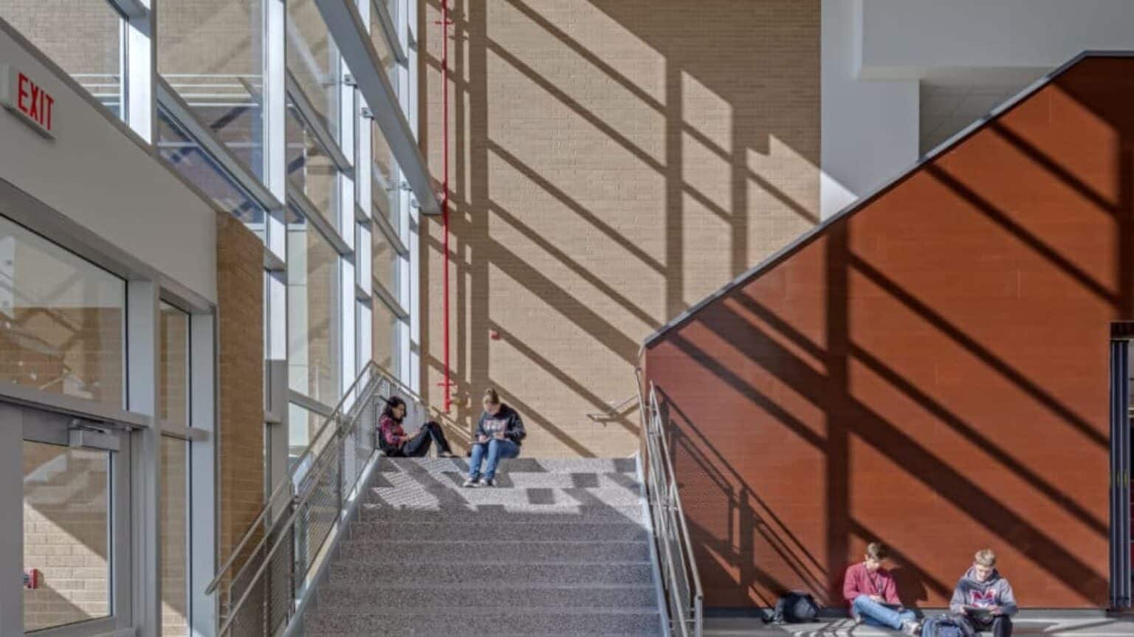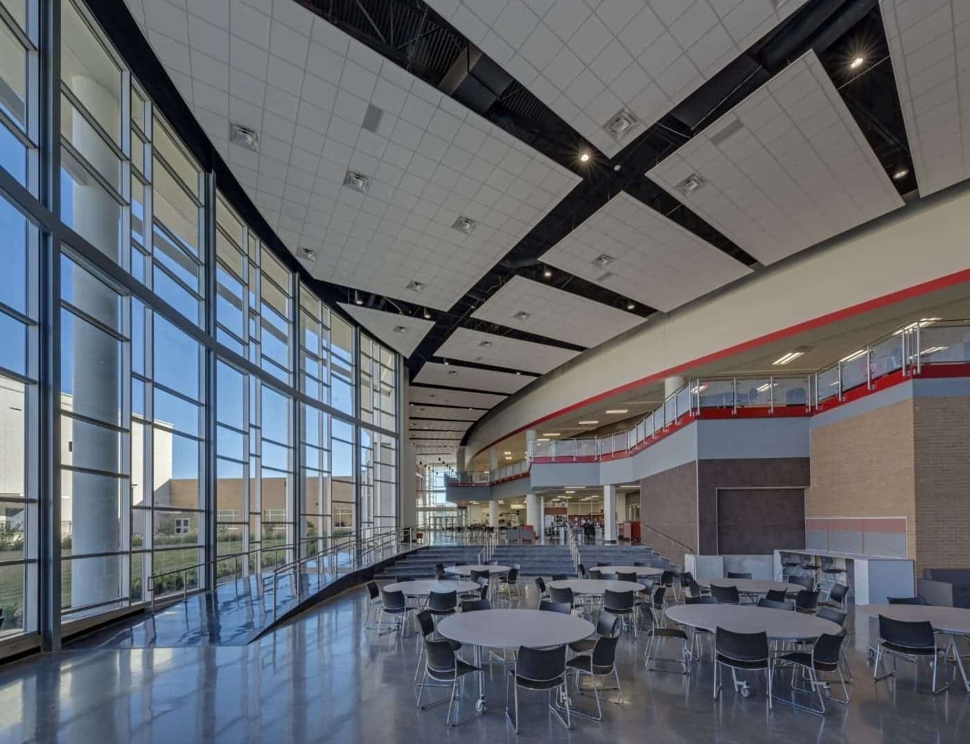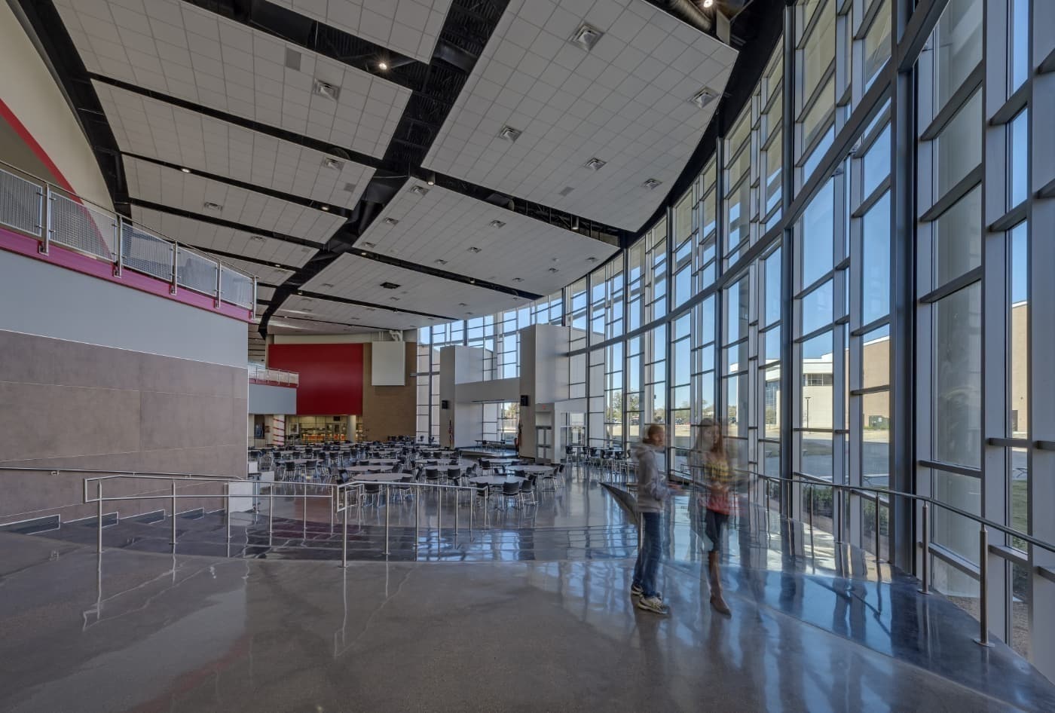Marcus High School – Ninth Grade Center
Constructed on the existing Edward S. Marcus High School site, this new, 900-student Ninth Grade Center sits adjacent to the existing high school athletics wing and incorporates an expanded, renovated corridor to connect the two facilities.
Client: Lewisville Independent School District
Market: K-12 Education
Discipline: Architecture + Interiors
Project Area: 110,000 sq. ft.
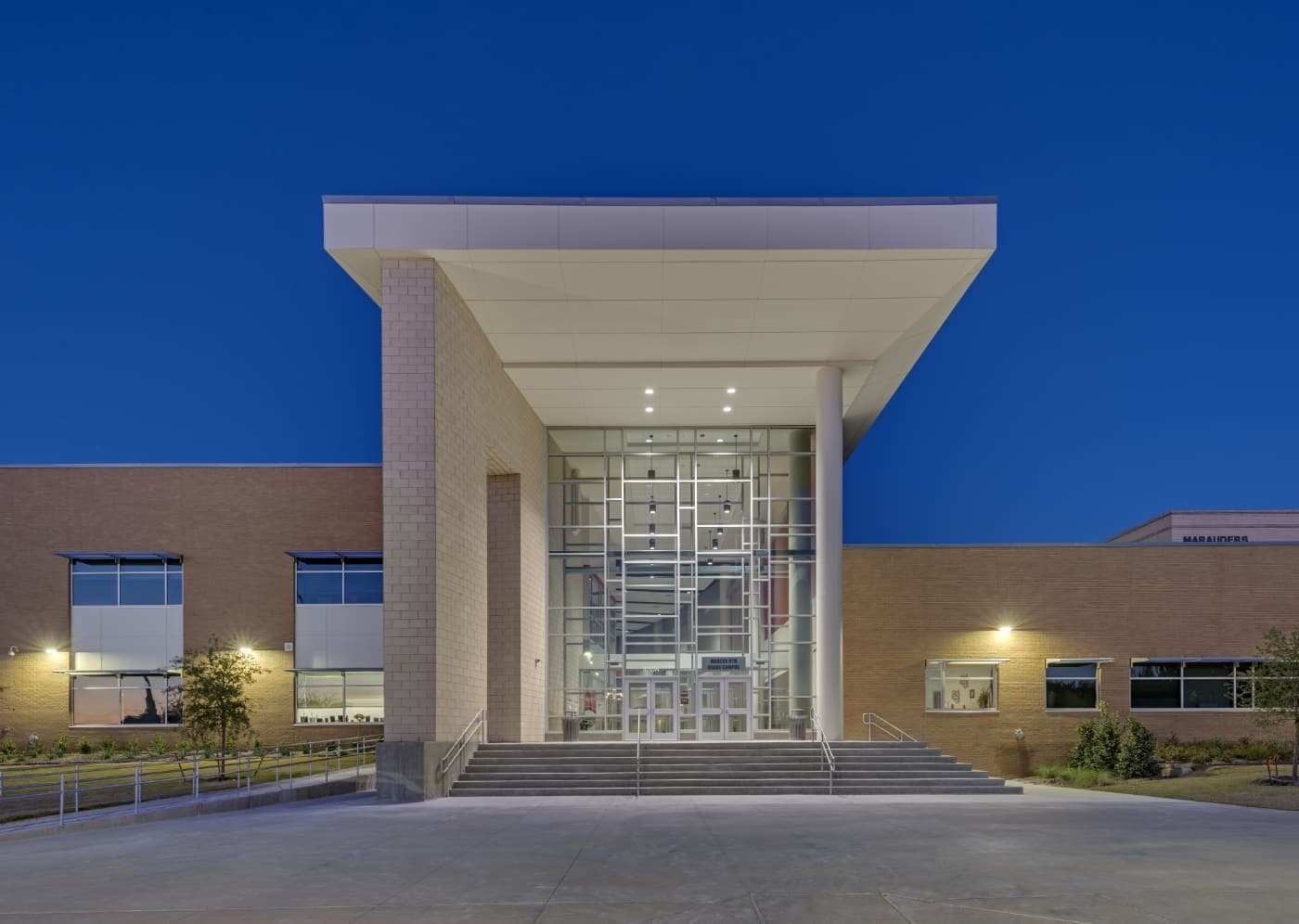
Classrooms and corridors incorporate abundant natural light.
Each house in the Ninth Grade Center contains de-centralized administrative Offices to promote smaller learning communities and a more personalized connection between students and staff. Classrooms and corridors incorporate abundant natural light and student & teacher collaboration spaces to promote proactive, interactive learning through team teaching.
The new Ninth Grade Center also showcases a centralized Administration Suite with secured vestibule at the main entrance. The center’s Learning Hub offers an open, adaptable and agile space to function as a media center, cafeteria and collaborative learning environment. The Learning Hub wraps around a centralized campus courtyard that integrates the Ninth Grade Campus into the overall site and gives students and teachers an opportunity for outdoor learning activities.
Awards and Recognition
-
TASA/TASB Award for Architectural Excellence: Design
