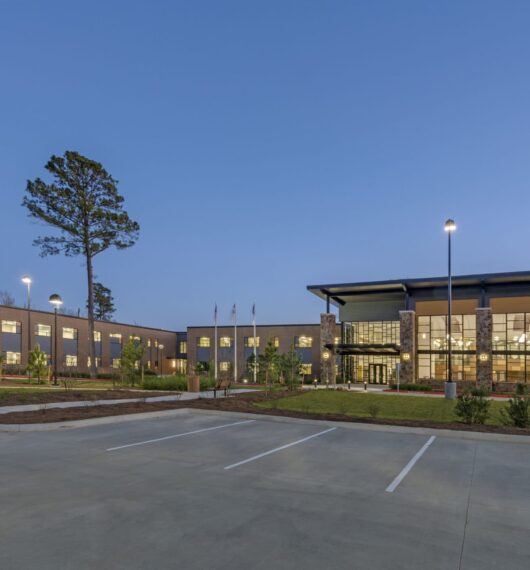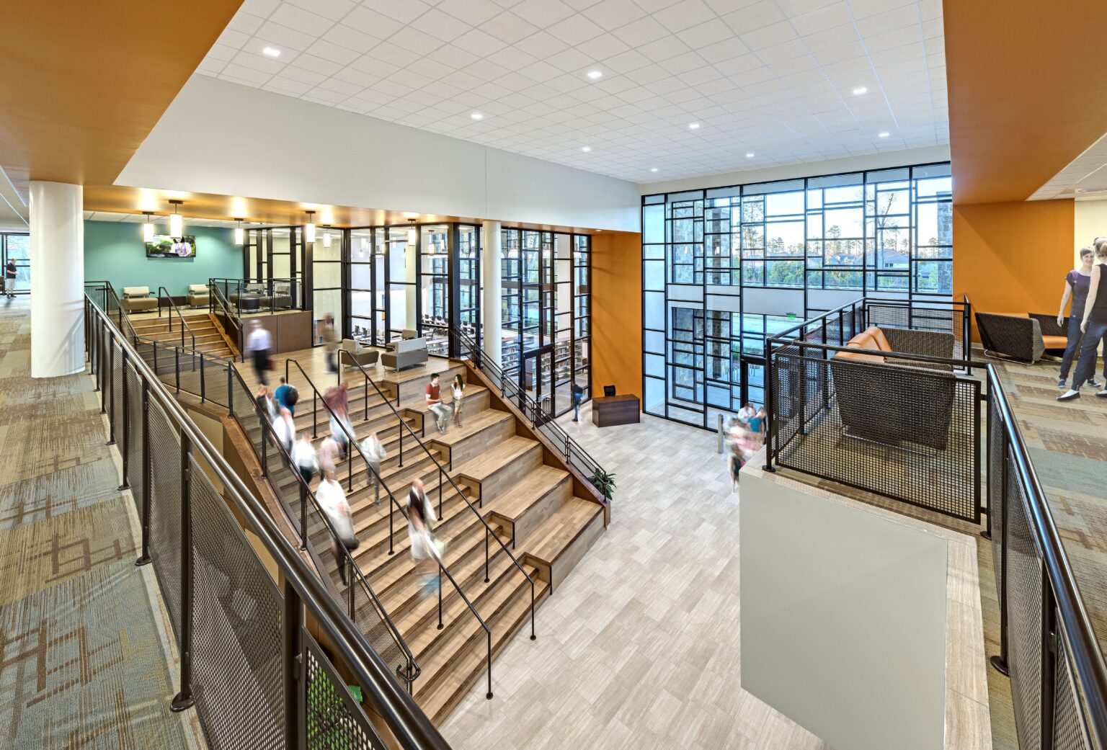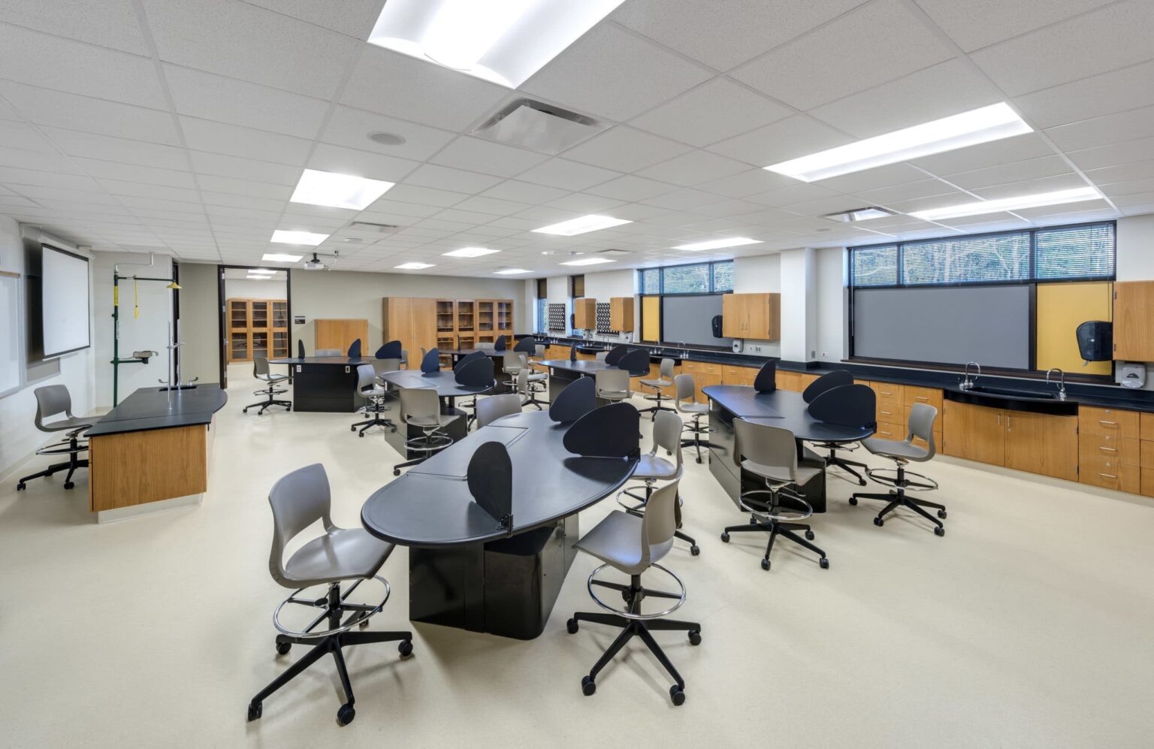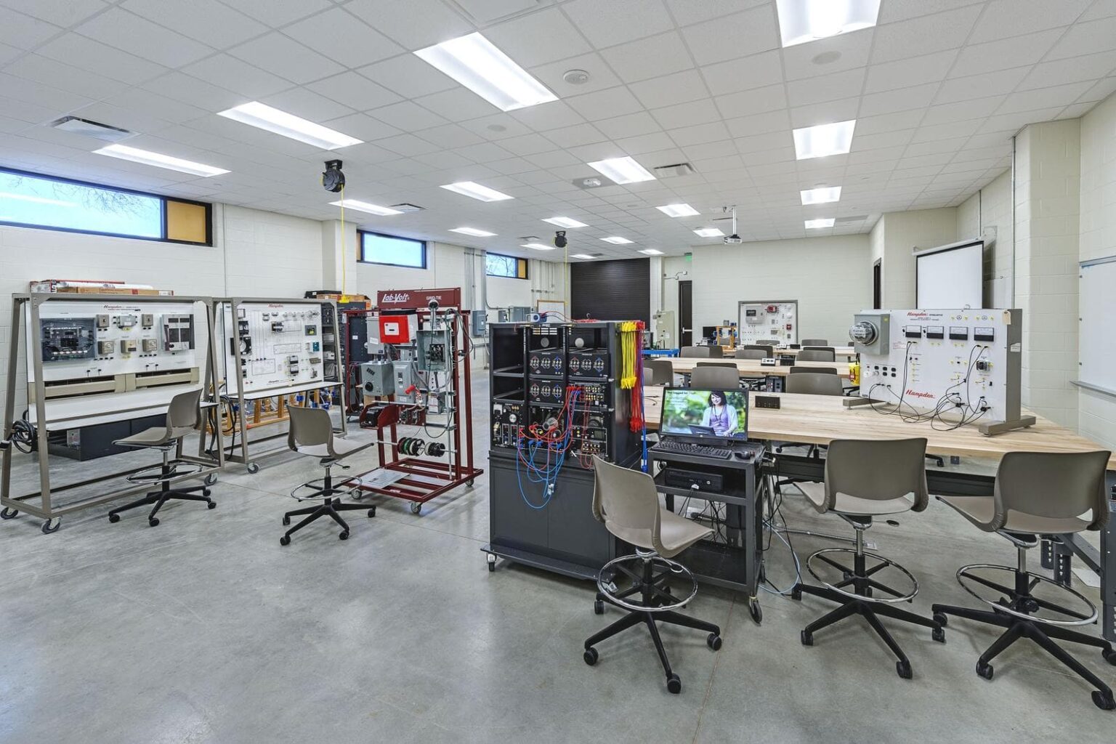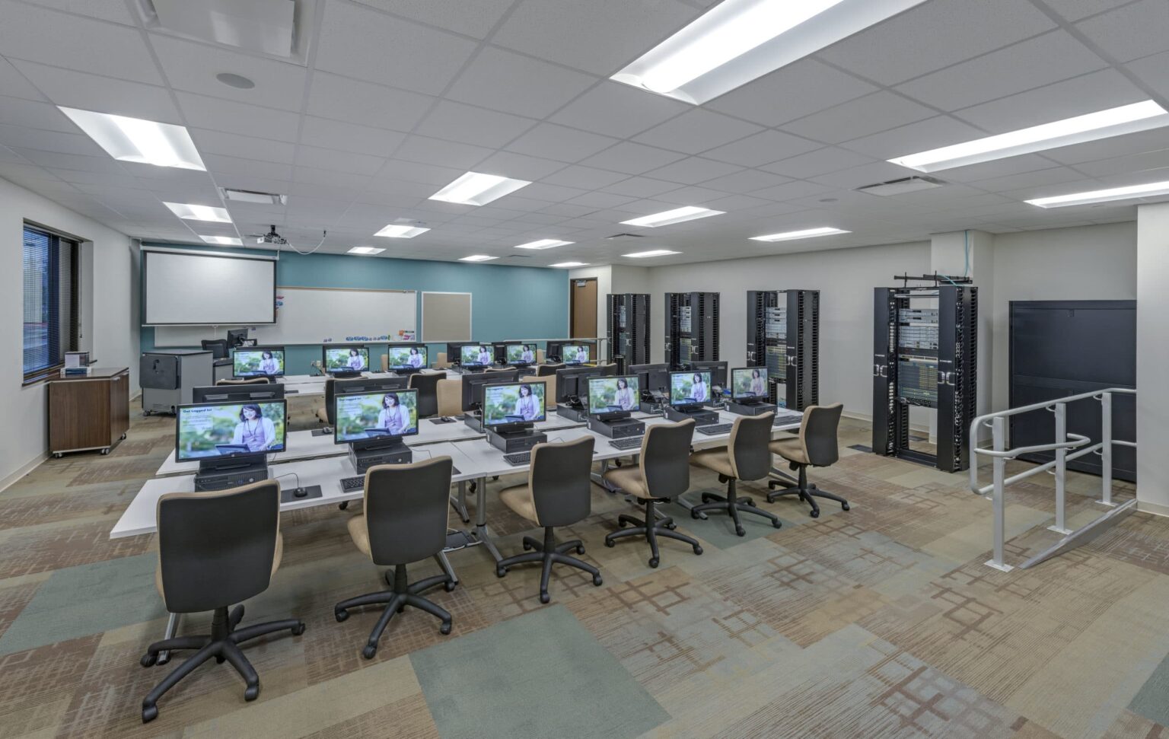Lone Star College – Creekside Center
Lone Star College (LSC) serves communities across the north side of Houston.
Client: Lone Star College
Market: Higher Education
Discipline: Architecture + Interiors
Project Area: 85,000 sq. ft.
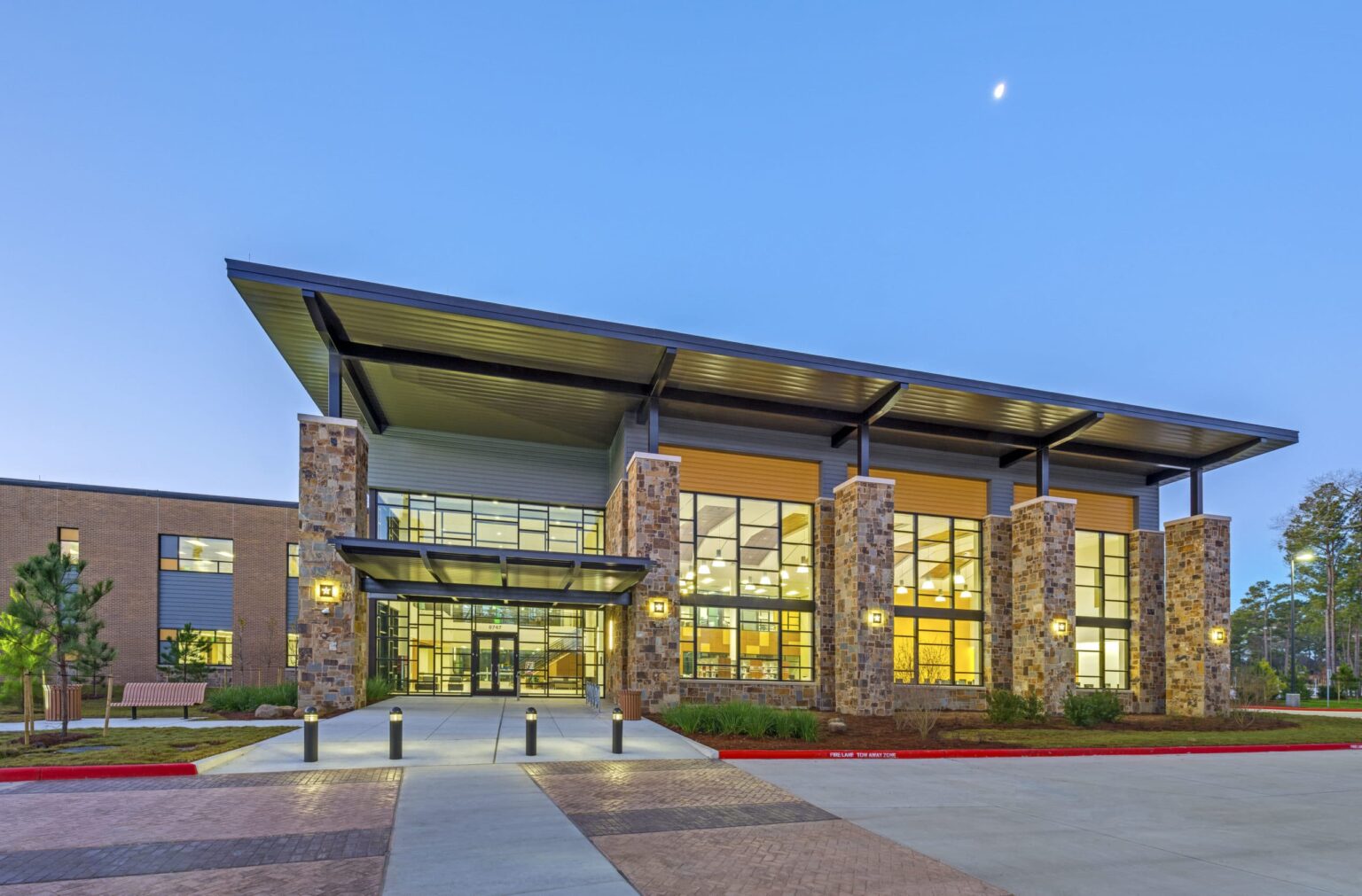
The Lone Star College Creekside Center is a self-sufficient facility.
The center provides classes that support the different goals for both workforce and academic transfer students. It is headquartered in The Woodlands, TX. LSC’s Creekside Center is one of the system’s 11 campuses. This location is responsible for providing students the opportunity to complete their associate degrees for university transfer, offers computer technology, electrical, and petrochemical certifications, and has a program for CPA examination preparation. The 85,000 square foot campus sits on 15 acres, includes a beautiful library that acts as a centerpiece surrounded by student support services, professional workforce education spaces, and beautiful inspiring grounds filled with greenery.
The Lone Star College Creekside Center is a self-sufficient facility. It offers a selection of class alternatives for students that compliment the programs at the nearby main campus at Lone Star College–Tomball. Creekside Center provides classes that support goals for both students pursuing a workforce track and students seeking an academic transfer to a college or university.
There was a high demand for the facility from its inception, which accommodates 3,500 students.
The primary focus for this facility was to provide a program that concentrates on training and education for a professional workforce. There was a high demand for the facility from its inception, which accommodates 3,500 students. Administrative quarters, classrooms for core curriculum education, and specialty laboratories are all features of its design.
Workforce training programs provided by the Creekside Center support technical and energy companies in the Houston/Gulf Coast region, and so their programs of study are designed to yield industry certifications for various workforce skills.
To respond to this need, PBK designed spaces able to support the various types of technology labs required. The CISCO Network Training Lab is outfitted to support all that is required to train technicians in the various layers of computer network security. The Electrical Technology Labs provide spaces and equipment to train students in the science and engineering associated with power infrastructure and alternative energy systems (solar and wind power). Students being trained in the management and processing of Petroleum Data, which is essential to the petrochemical industry, require computer labs designed to meet this specific type of training.
Much of the learning process happens outside of the classroom, involving research and collaboration with both educators and peers.
In order to completely prepare successful graduates and help them obtain their technician and specialist certifications, the full academic environment must meet the needs of the whole student and support the full learning process. Much of the learning process happens outside of the classroom, involving research and collaboration with both educators and peers. To fulfill this requirement, the center fosters a conducive environment for learning and studying. This is achieved by integrating the expansive open library area, study rooms, tutoring areas, a café, and open seating corridors, all aimed at promoting collaborative learning.
Creekside center’s business-related training labs and programs, such as the CPA exam training and energy-related data-entry training, provide graduates with opportunities to enter into career fields in quick order since Creekside is a facility equipped to make this possible. The administrative areas created for staff, the registrar/bursar office, and testing centers are what round out this self-sustaining facility, meeting all the student service needs in the one convenient location.
Awards and Recognition
-
2017 American School & University: Outstanding Design
