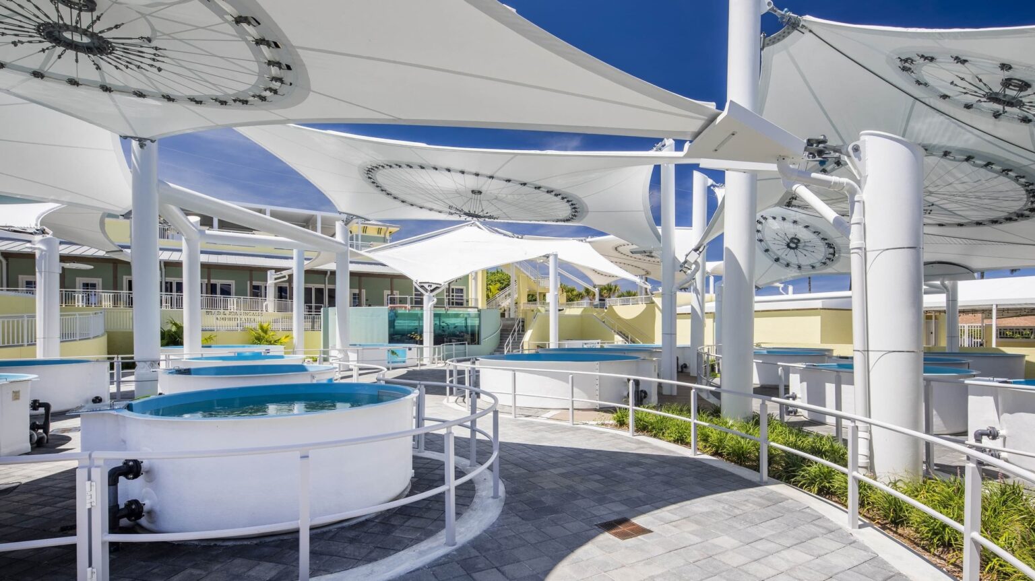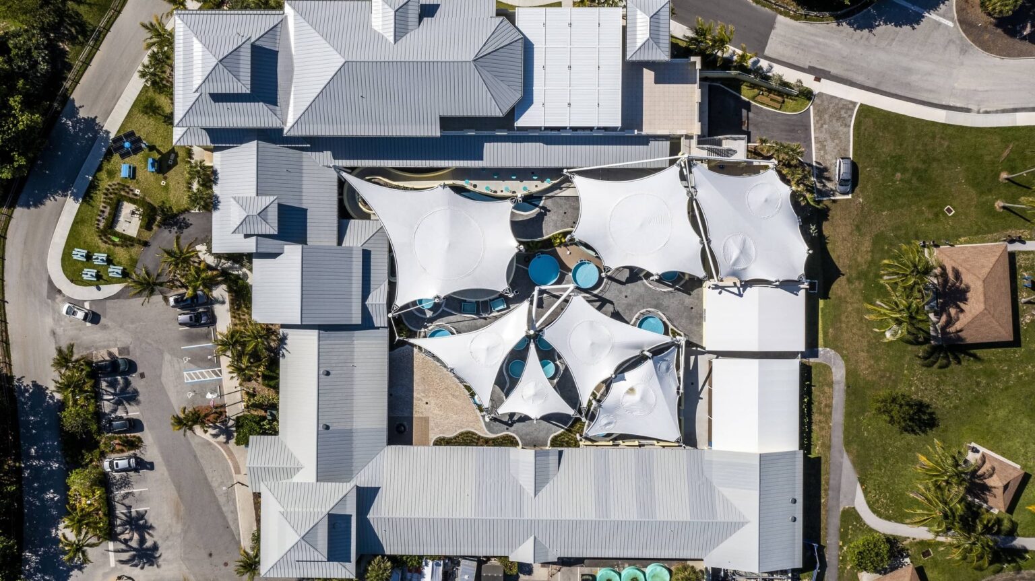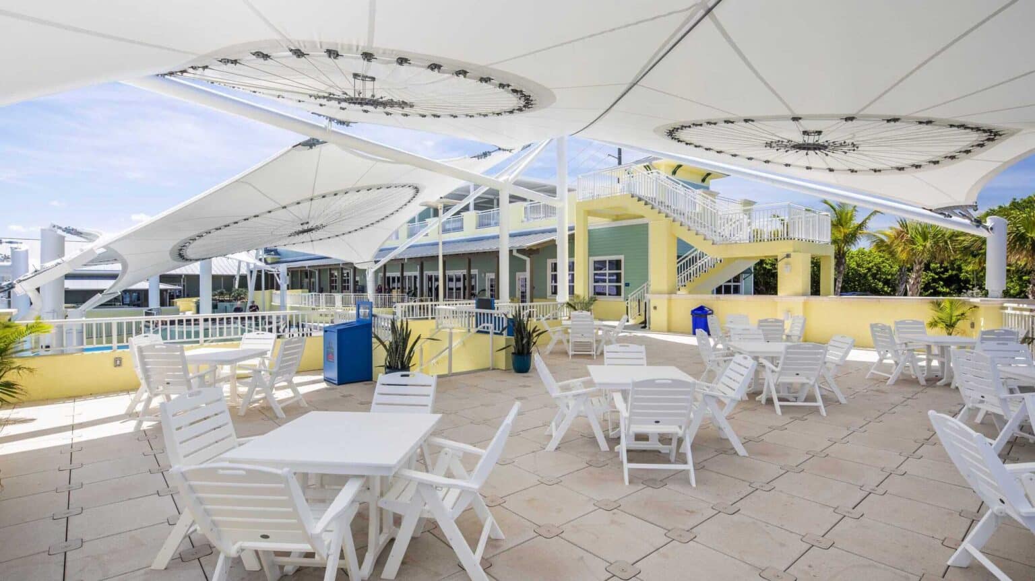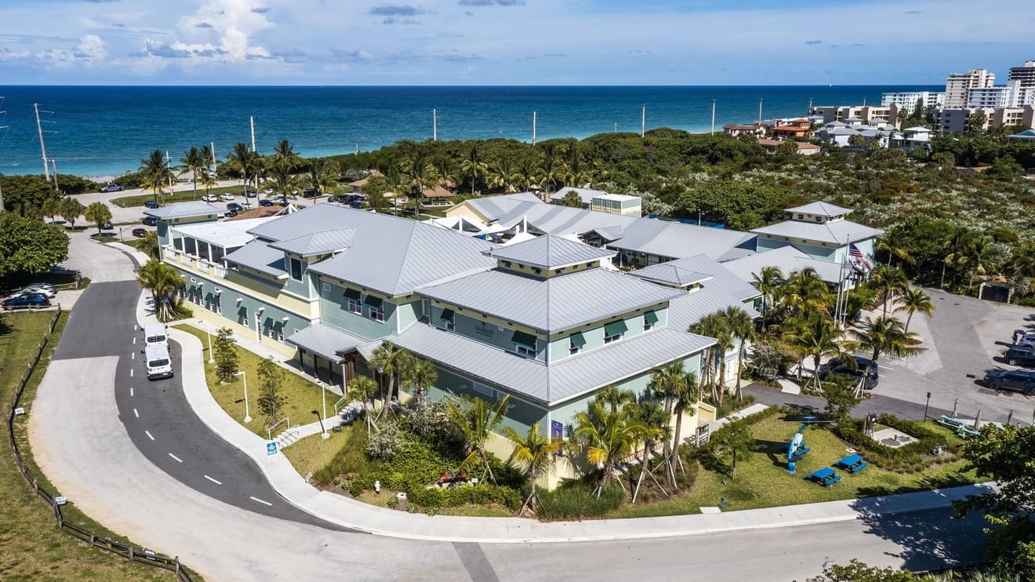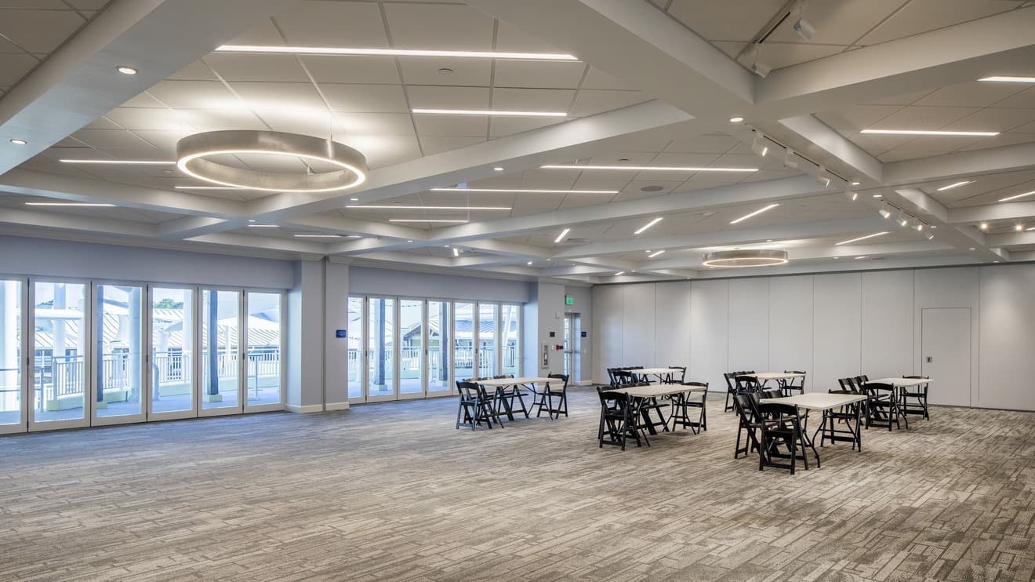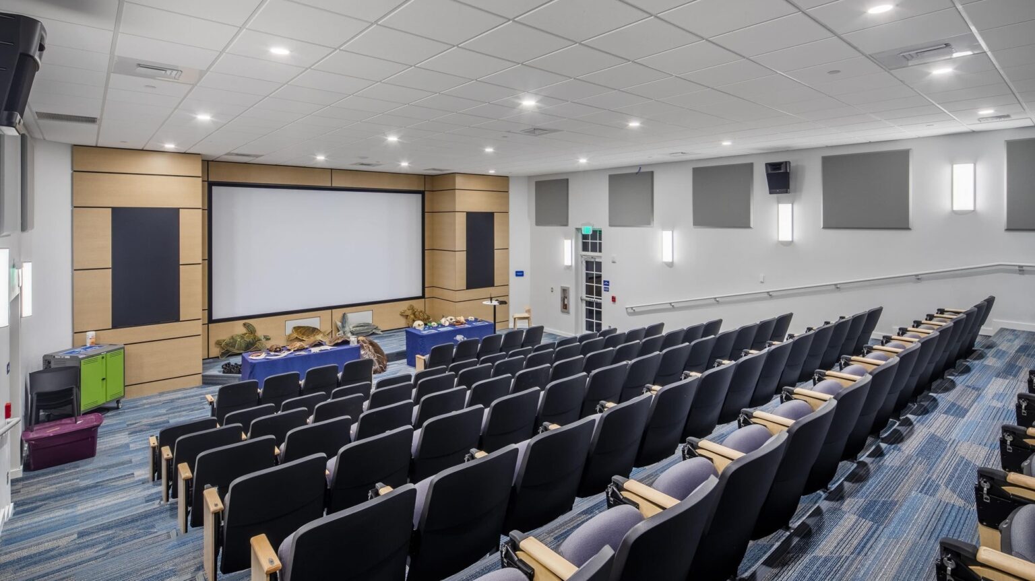Loggerhead MarineLife Center Expansion
The Loggerhead MarineLife Center has become one of Florida’s most visited non-profit scientific destinations.
Client:Loggerhead MarineLife Center
Project Area: 30,000 sq. ft.
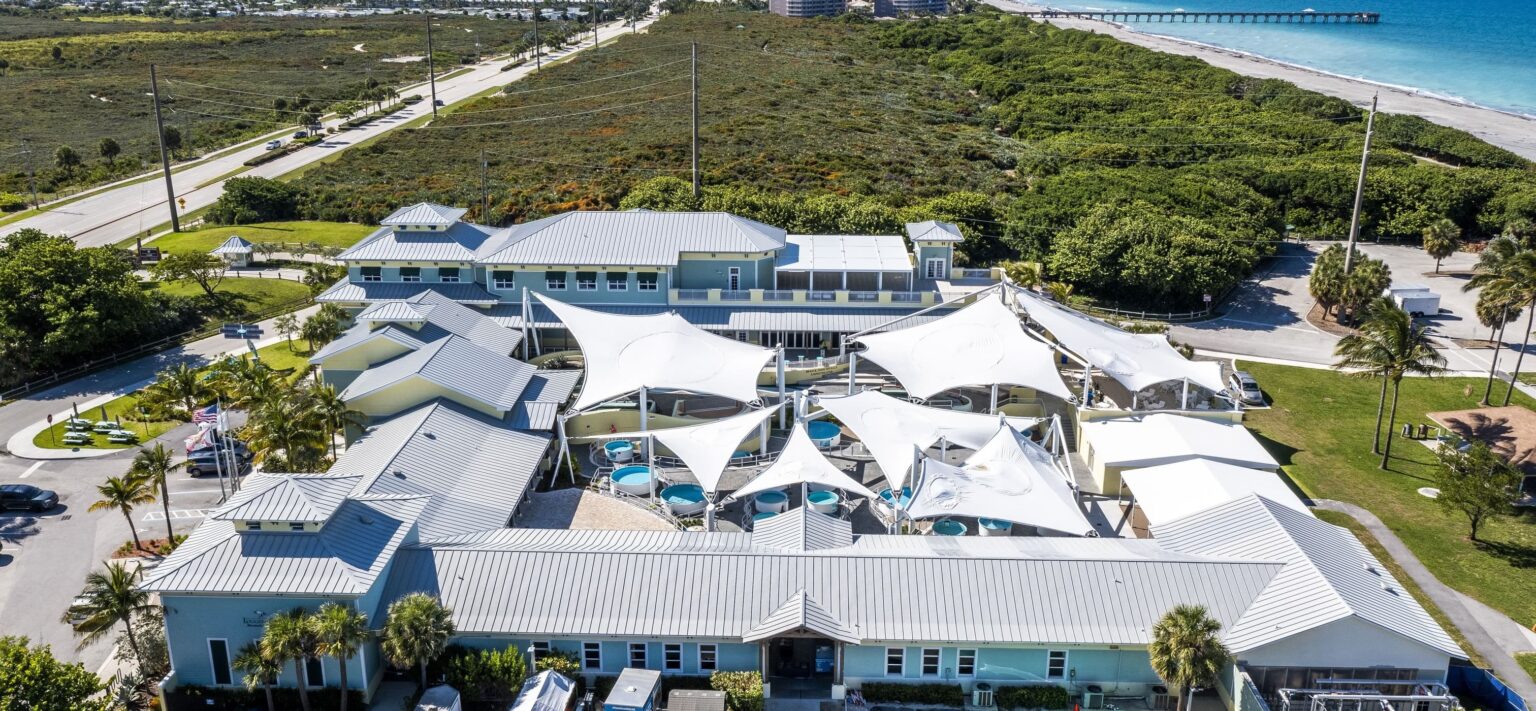
The new facilities will allow them to expand their year round experiences which include programming for all ages.
It’s educational spaces will expand it’s Dr. Logger Show which educates the audience on the lift of sea turtles by addressing threats, nesting, anatomy and life style.
After completion of the expansion project the new facility will consist of nearly 30,000 SF of indoor education, exhibit display, a veterinary hospital, classrooms, small theatre and research lab. In addition to these building areas the complex includes an additional 30,000 SF of outdoor exhibit space, amphitheater and gathering areas for visitors. The architecture of the building reflexes the nature of the subject area. With a strong focus on school age children the new facility provides for separate bus-drop off and student arrival areas.
This project was designed to be constructed over multiple phases allowing the center to continue operation while individual sections of the overall project come online. The life support systems of such a facility make these phasing efforts extremely difficult and require the utmost planning.
