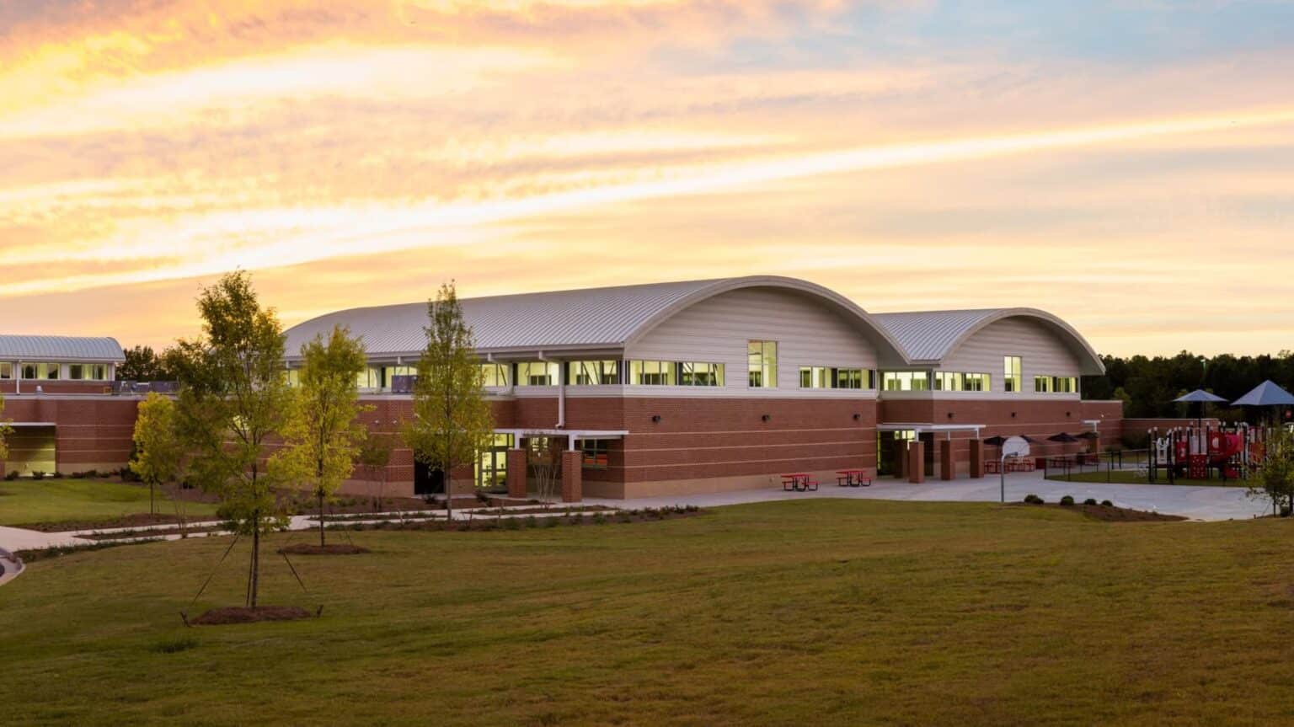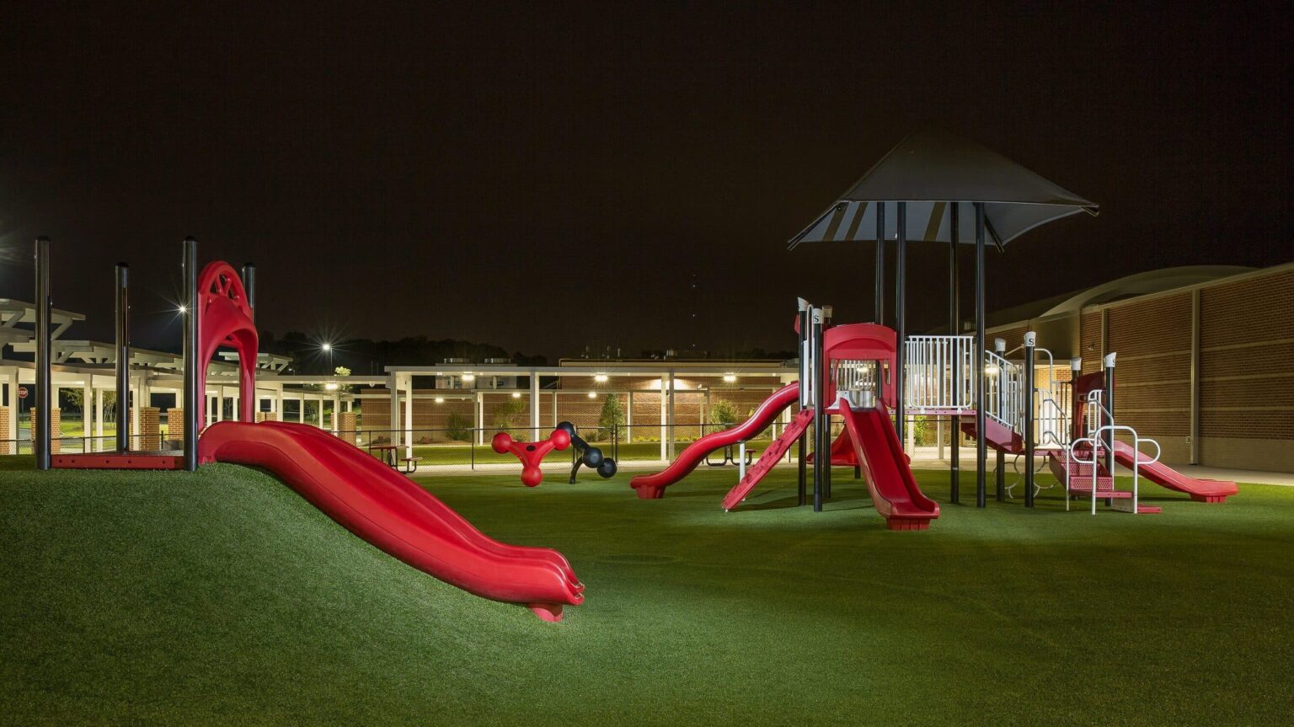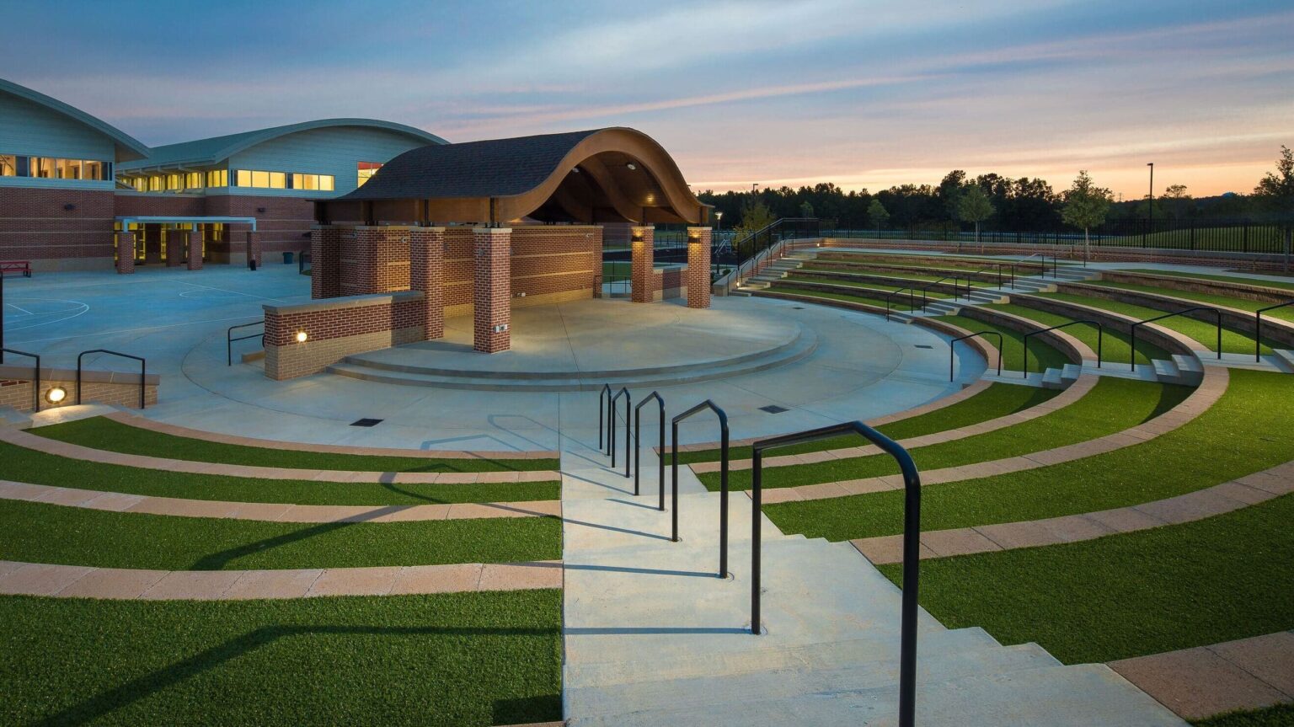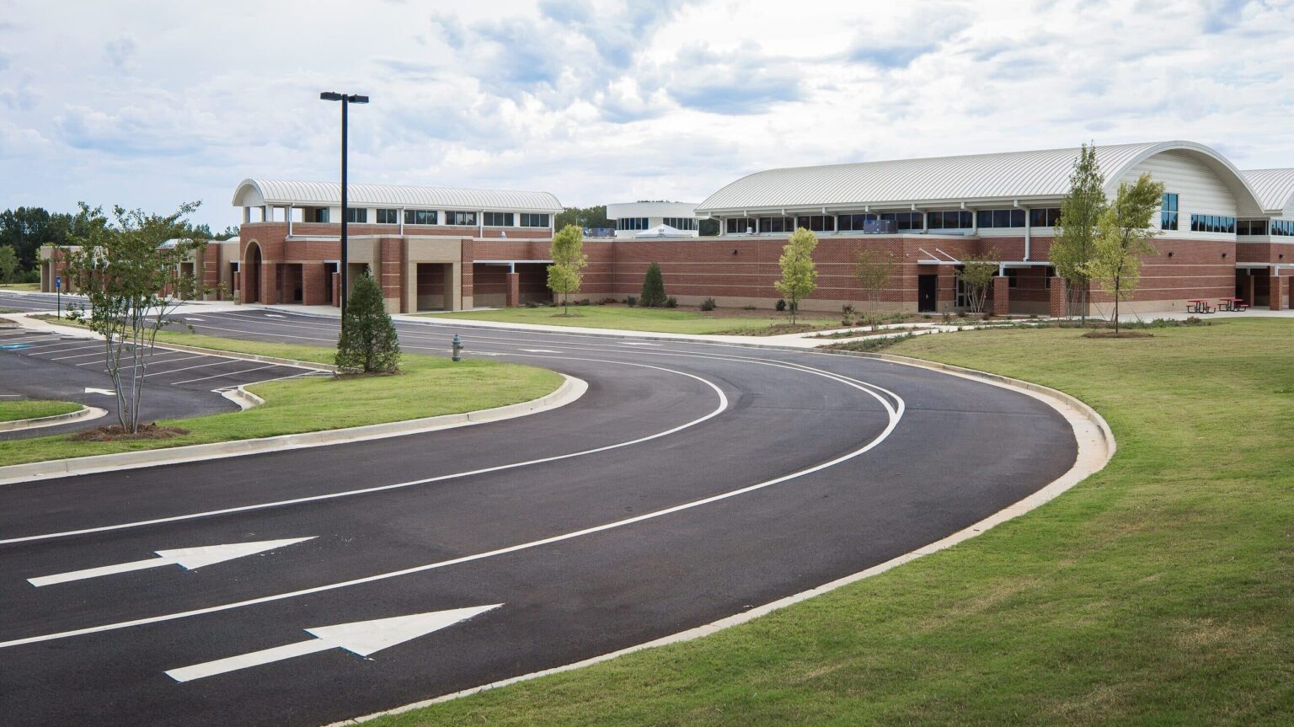Loganville Elementary School
Loganville Elementary School is part of a planned campus on a 98-acre site.
Client: Walton CSD
Market: K-12 Education
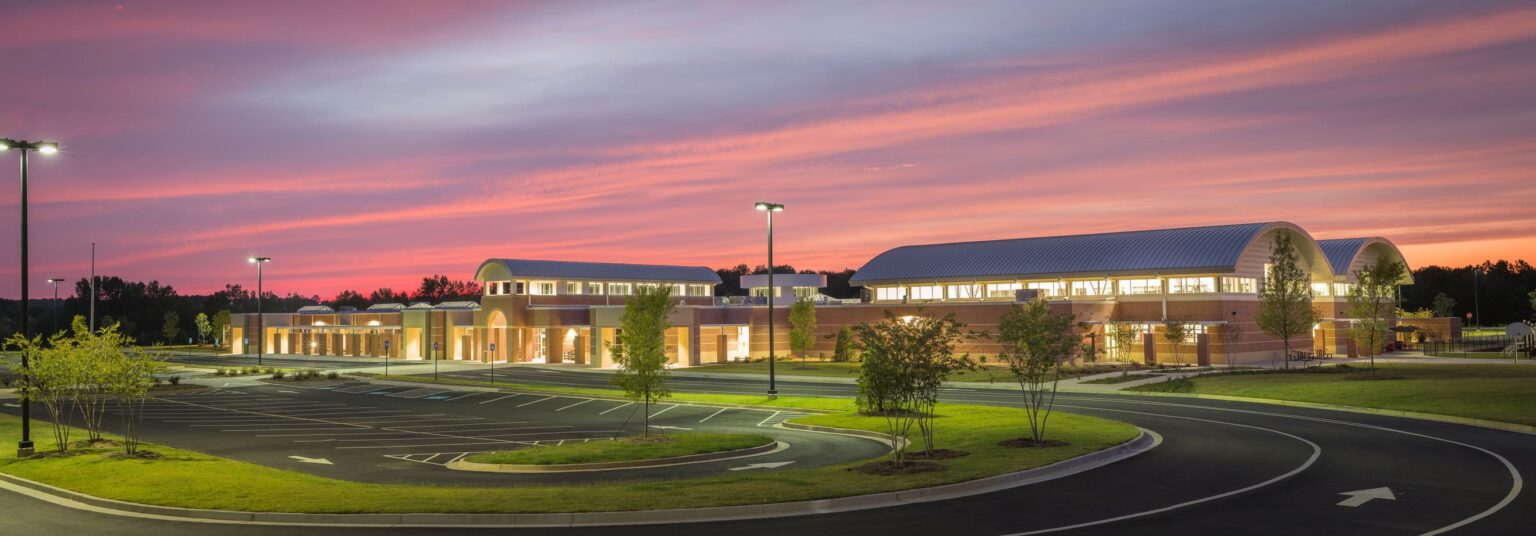
This compact, single-story design offers natural light to the classrooms through corridor skylights and transoms.
Loganville Middle was the first part of the school community, with the elementary school following in 2016. The main entrance displays a two-story barrel roof with high clerestory windows. The circulation desk in the media center is capped with a clerestory lighted turret. The commons area features a stage, allowing it to serve as a multipurpose room. Maintenance is accomplished through interior utility corridors, which provide access without disturbing classrooms. Between the middle school and the elementary school is a 200-seat amphitheater with a covered stage.
