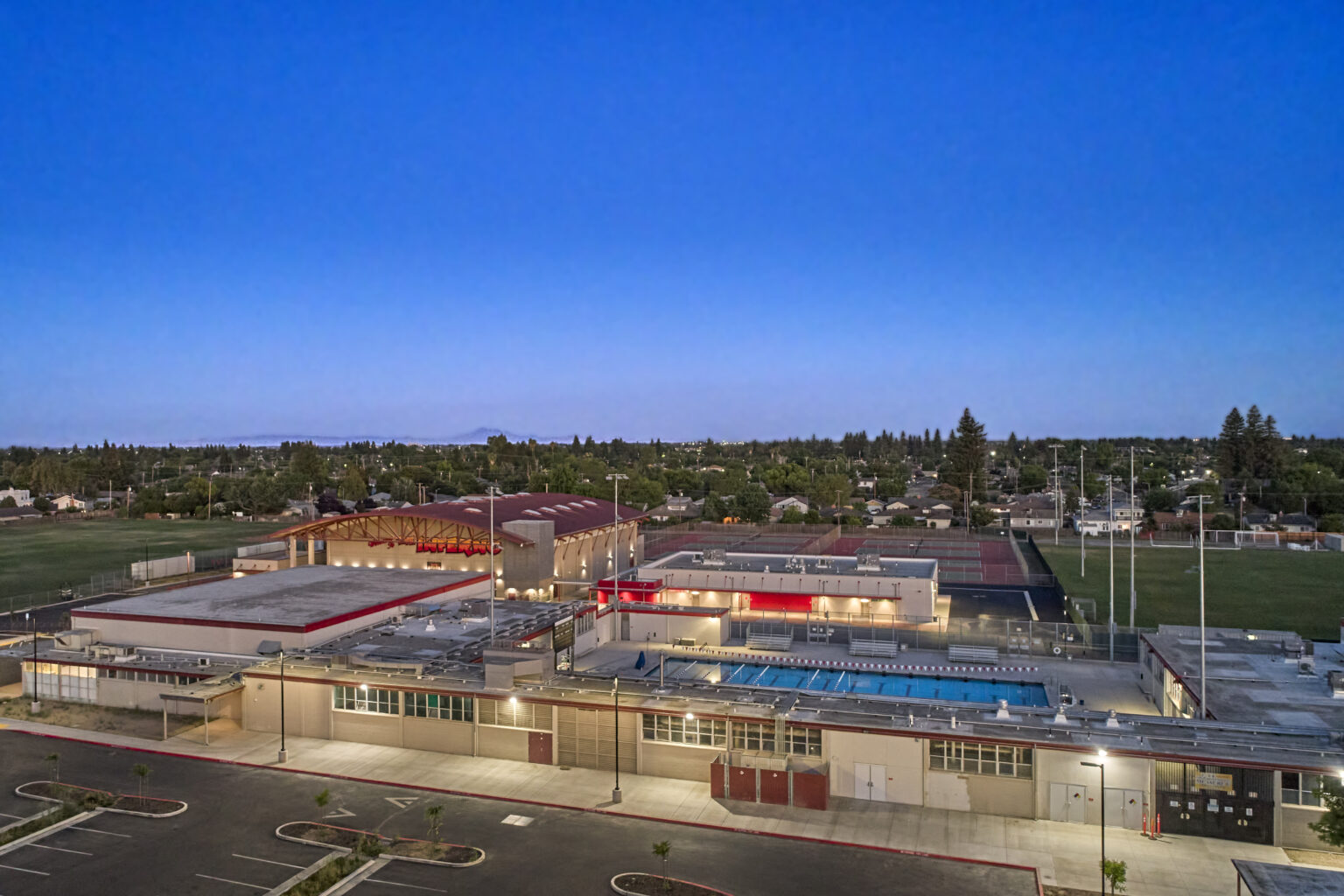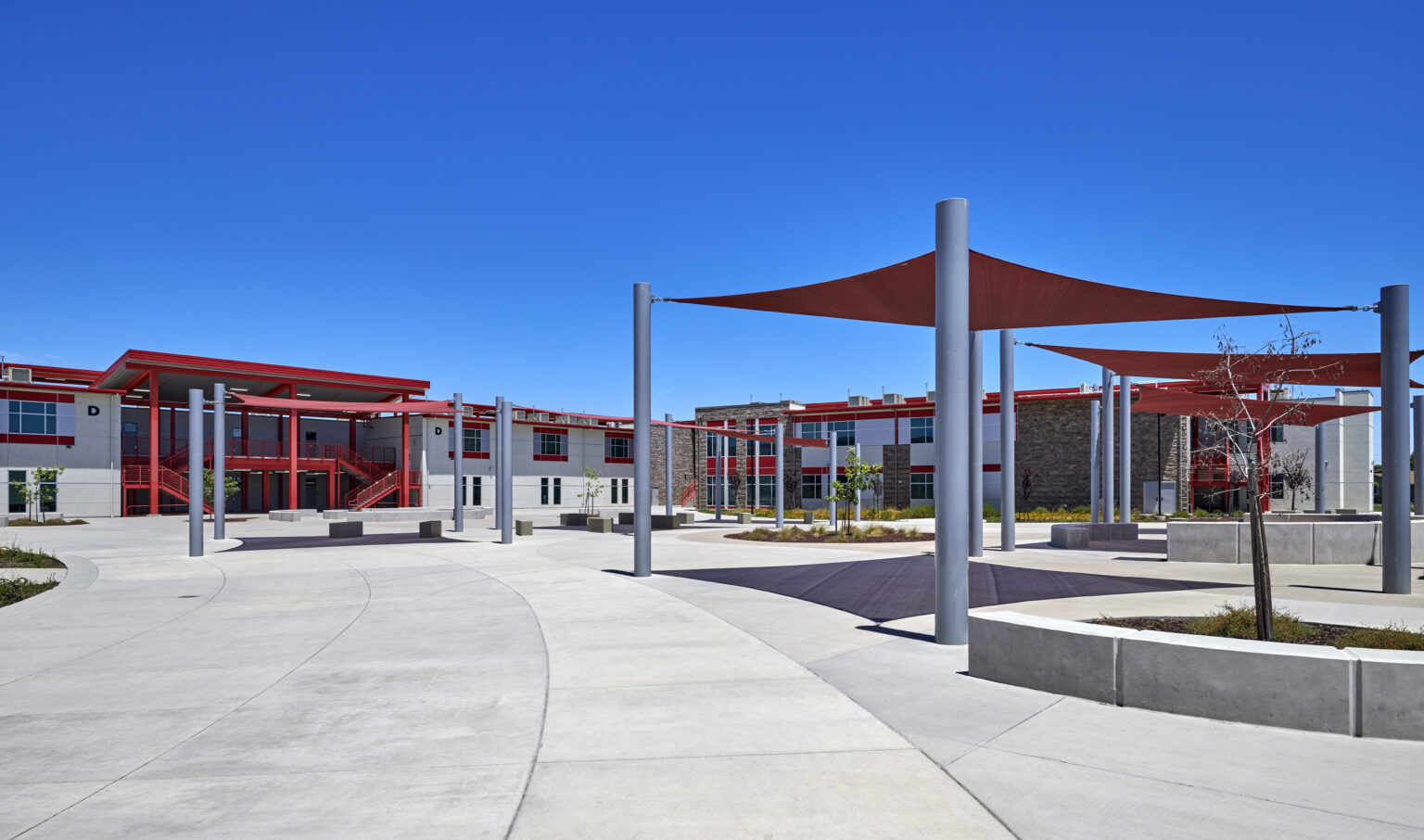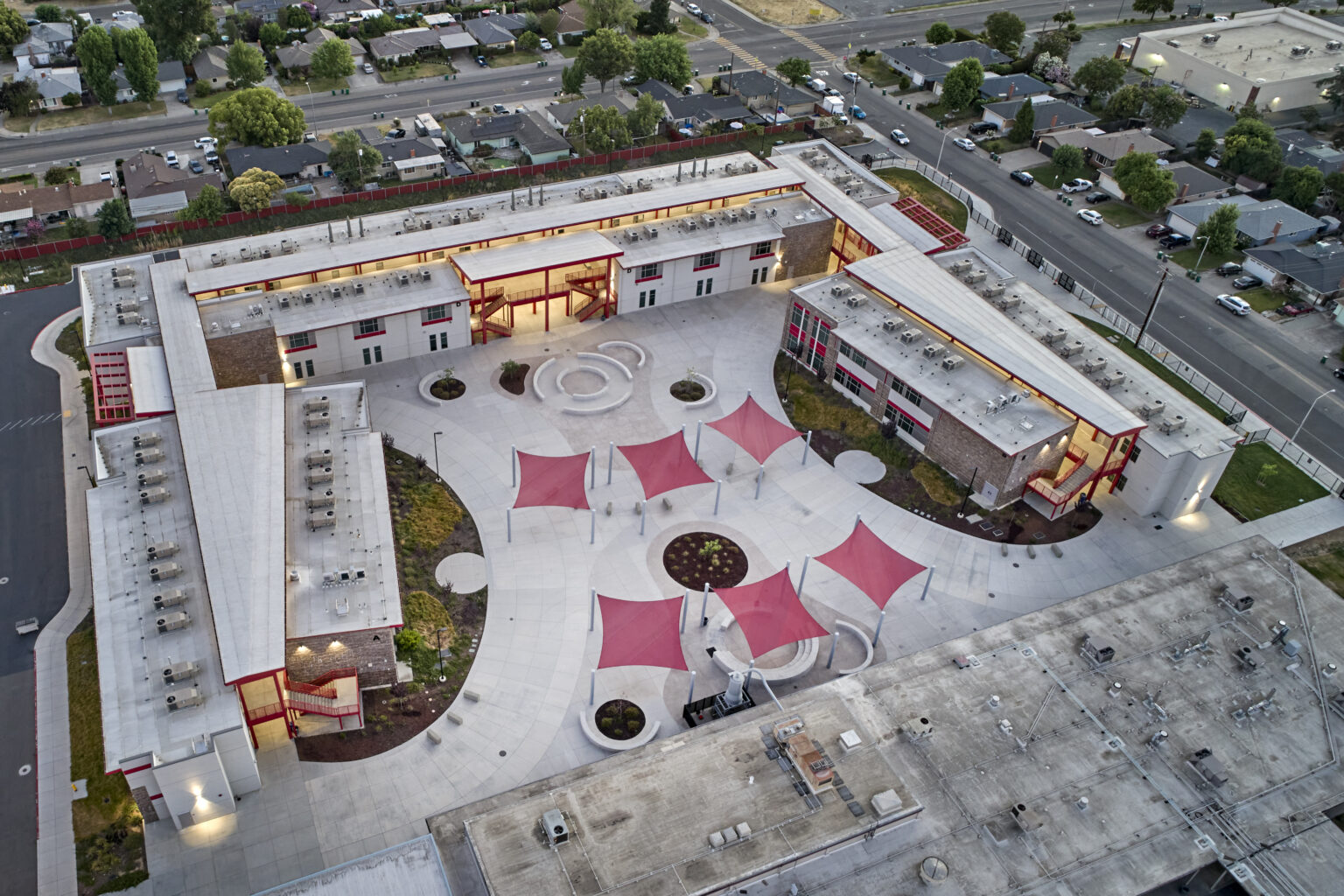Lodi High School
Lodi High School includes Next Generation learning and indoor-outdoor collaboration spaces within small learning neighborhood communities.
Client: Lodi Unified School District
Market: K-12 Education
Discipline: Architecture + Interiors
Project Area: 93,400 sq. ft.

The new school buildings will be located in three different two-story buildings, housing some 65 classrooms on the existing campus. Classrooms include all core subjects, special education, and science labs with indoor and outdoor collaboration spaces.


The new building replaces existing portables and three old classroom wings will be demolished.
The design concept improves the campus’ circulation between old and new, providing safety and security upgrades, while adding new exterior learning spaces (gardens, courtyards, nature connections), and a central quad.
The 109,294 square foot project also includes demolition of existing classroom buildings, portables, and parking areas while adding new staff parking, new student parking, new bus and parent drop-offs, security fencing and a new security entry. The project is being designed in three increments for phasing and reduced DSA review time and is currently in construction of Phase 2.

