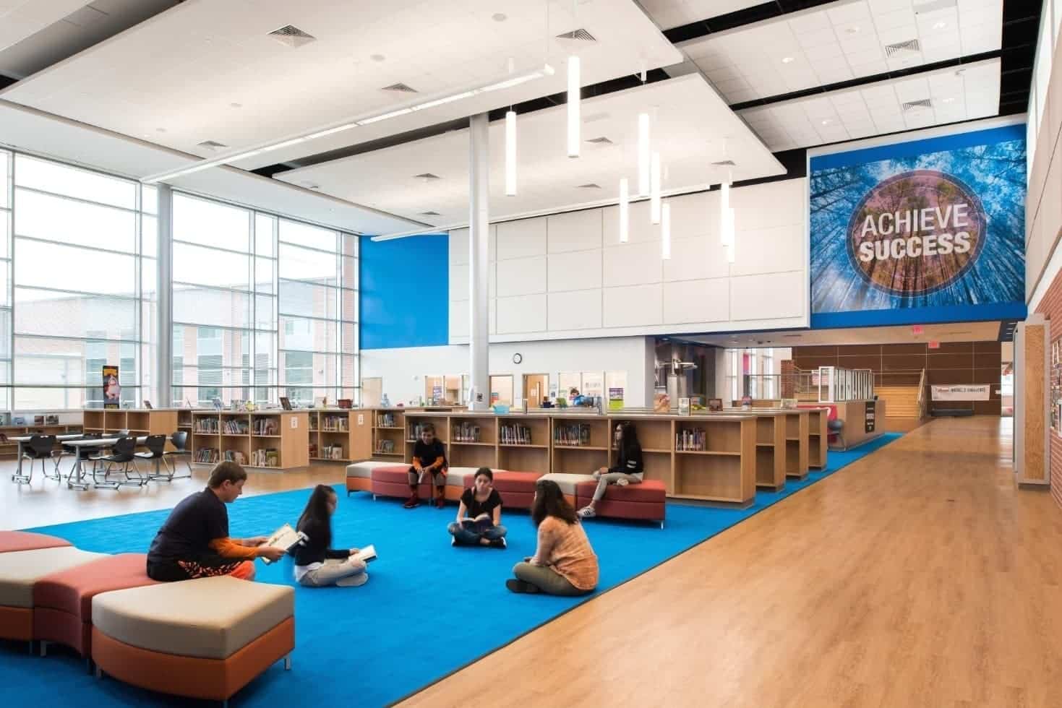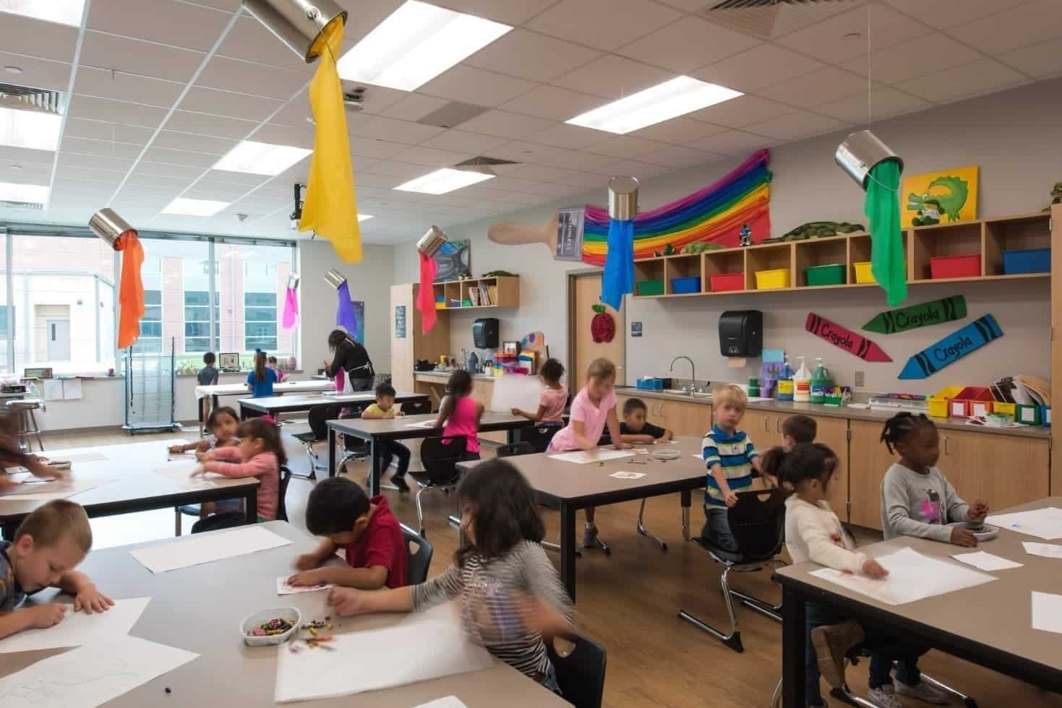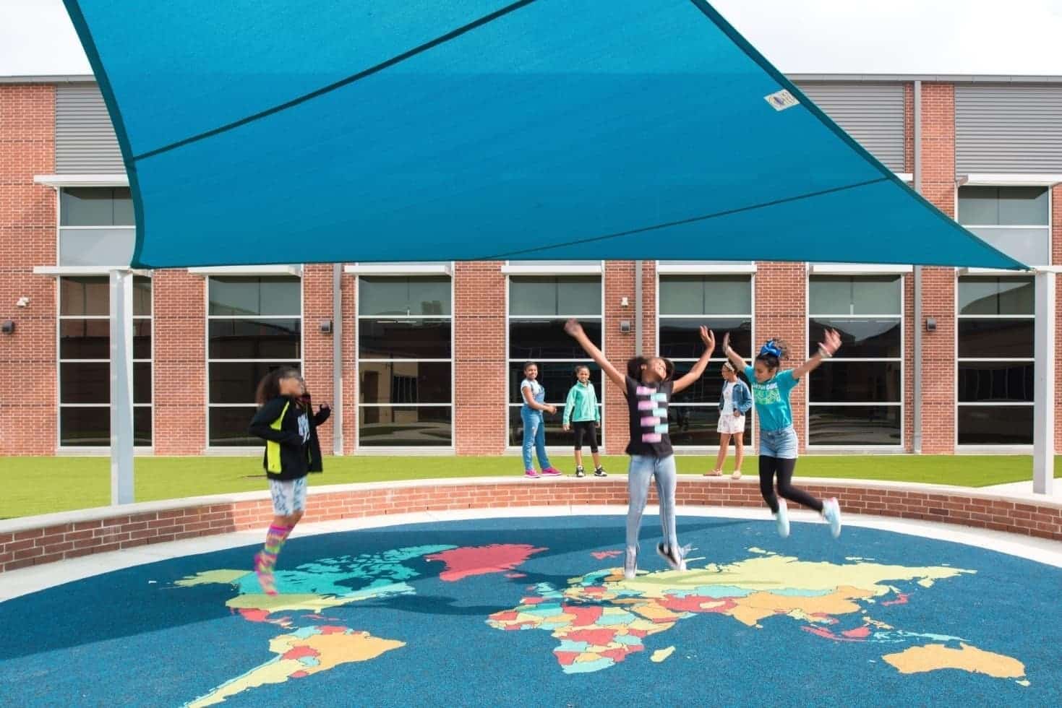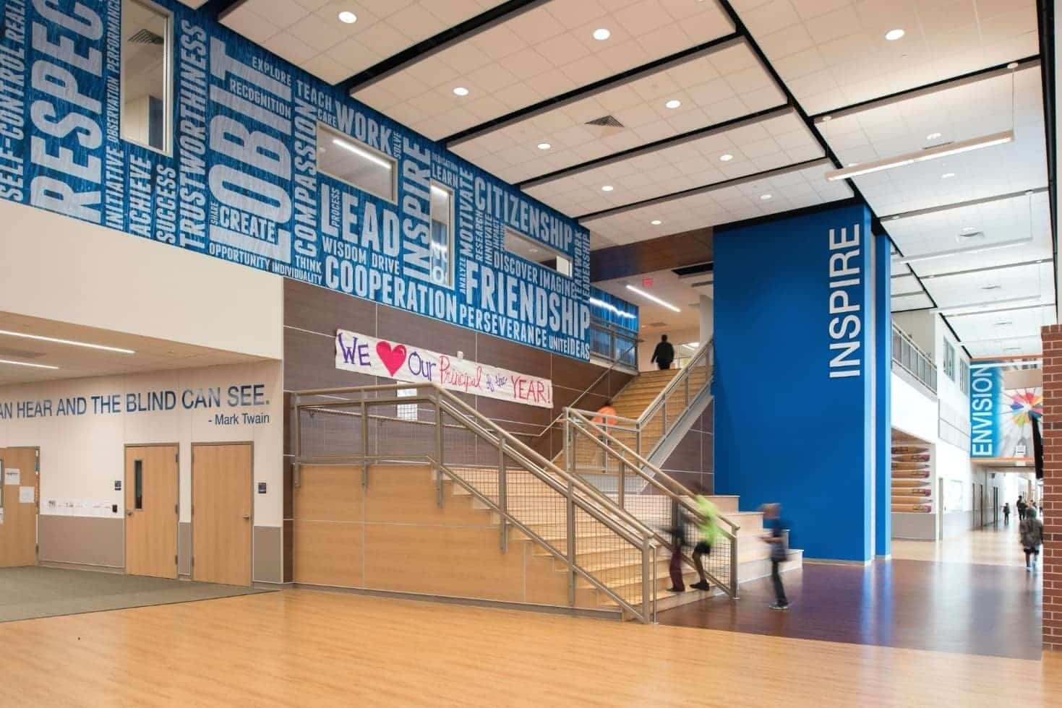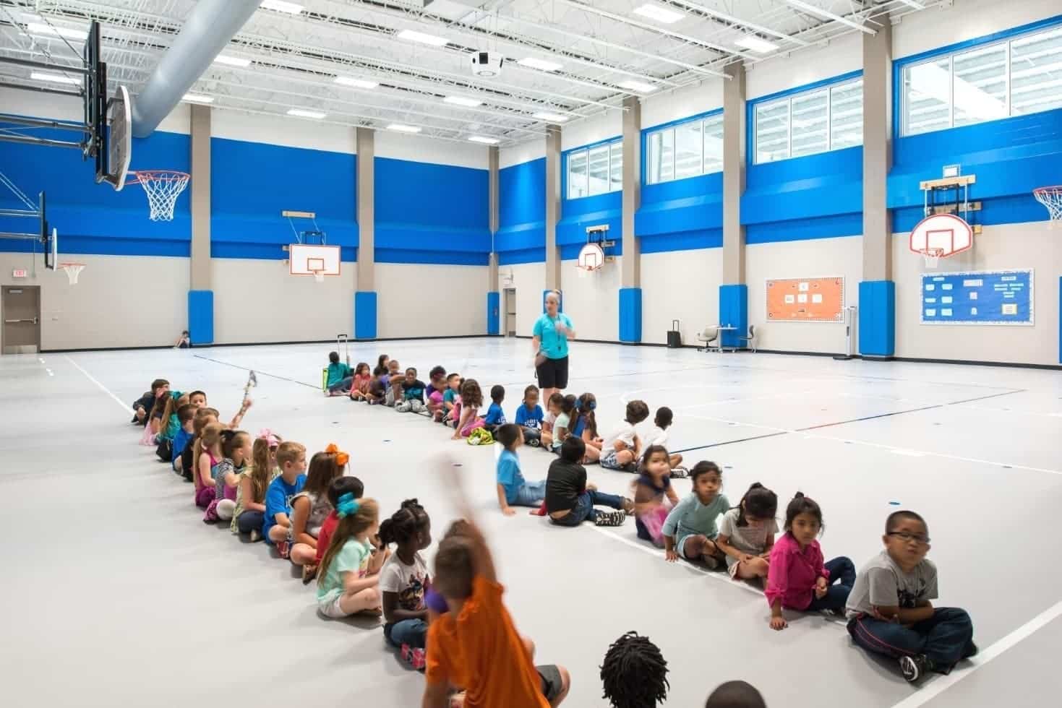Lobit Education Village
The Education Village is on a 49 acre multi-campus site where each school works in close connection with the other schools.
Client: Dickinson Independent School District
Market: K-12 Education
Discipline: Architecture + Interiors, Facility Planning + Consulting
Project Area: 219,500 sq. ft.
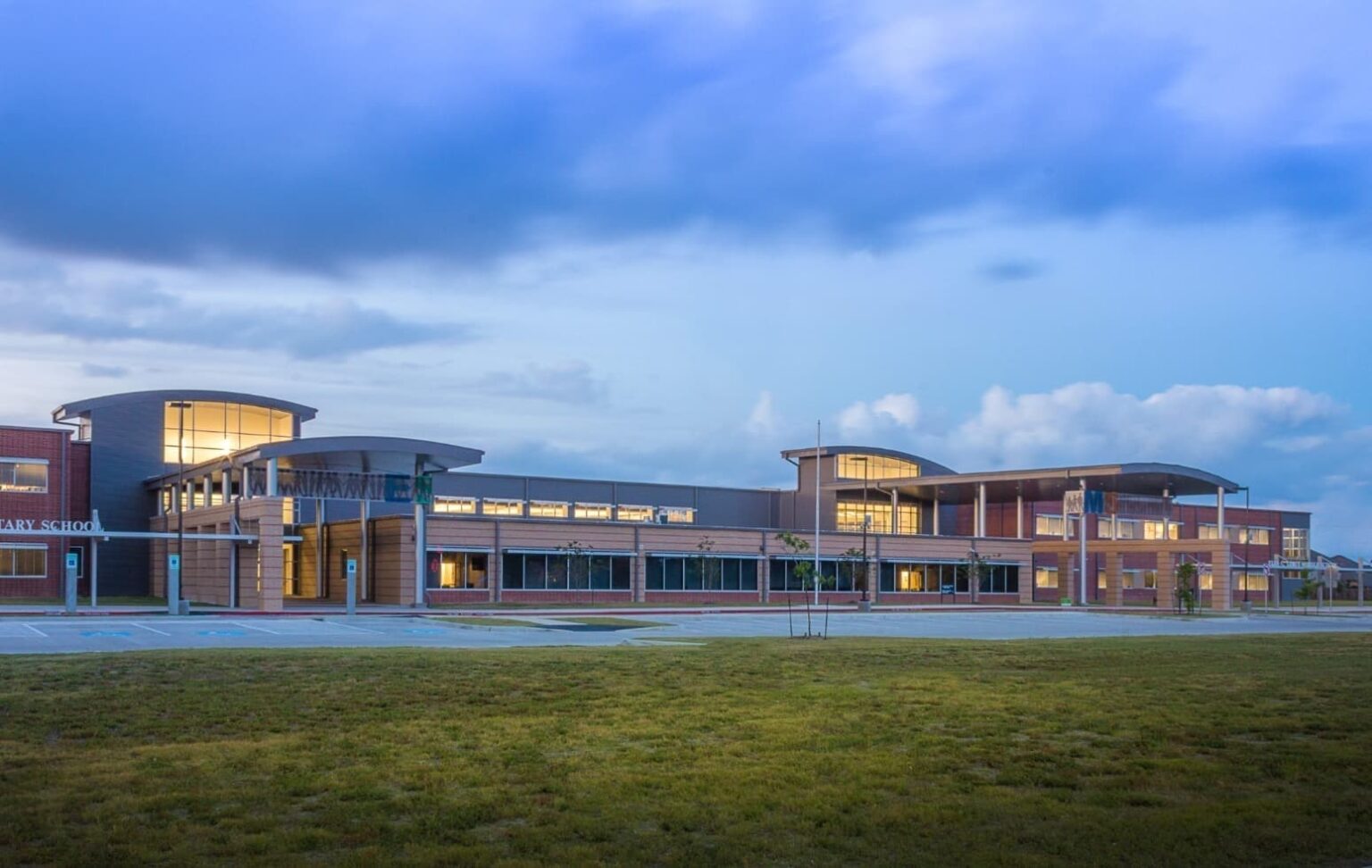
The schools within this site, an elementary and middle school, share facilities and resources in order to maximize the learning experience for each student
An example of this is the centrally located Library. This space is organized in a manner to maximize collaboration between students meanwhile providing flexible and adaptable learning spaces. During normal operations, each school has its own cafeteria, however, when joined together, the site will gain a large, multi-purpose facility with a stage, that can be used for community gatherings, student performances and school events. The Education Village is organized around a central courtyard which will provide for enhanced outdoor learning activities.
