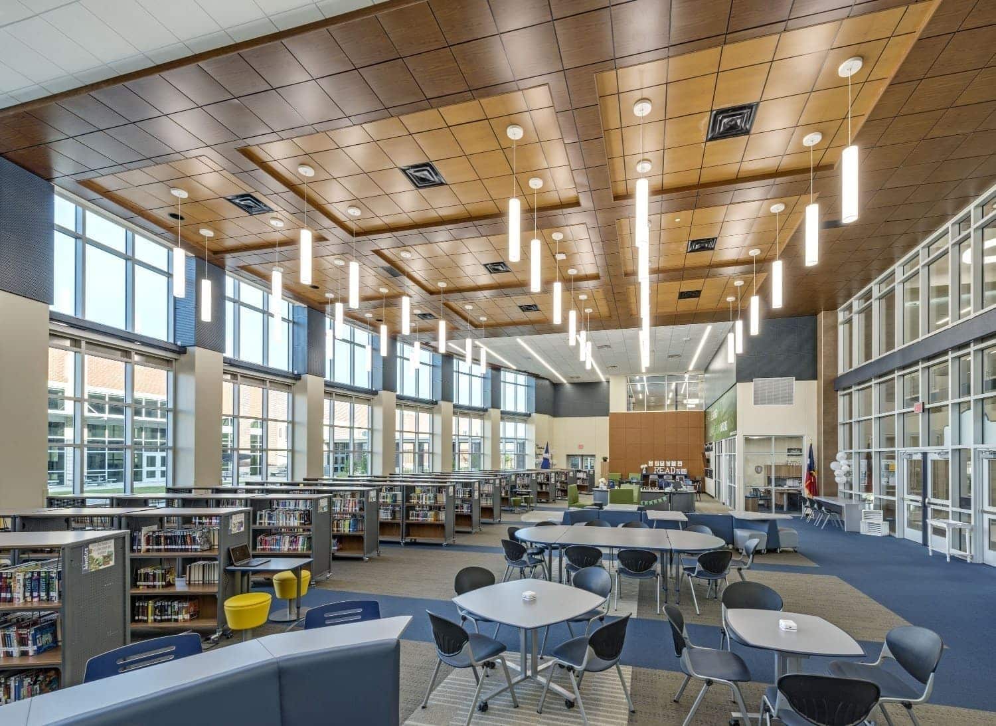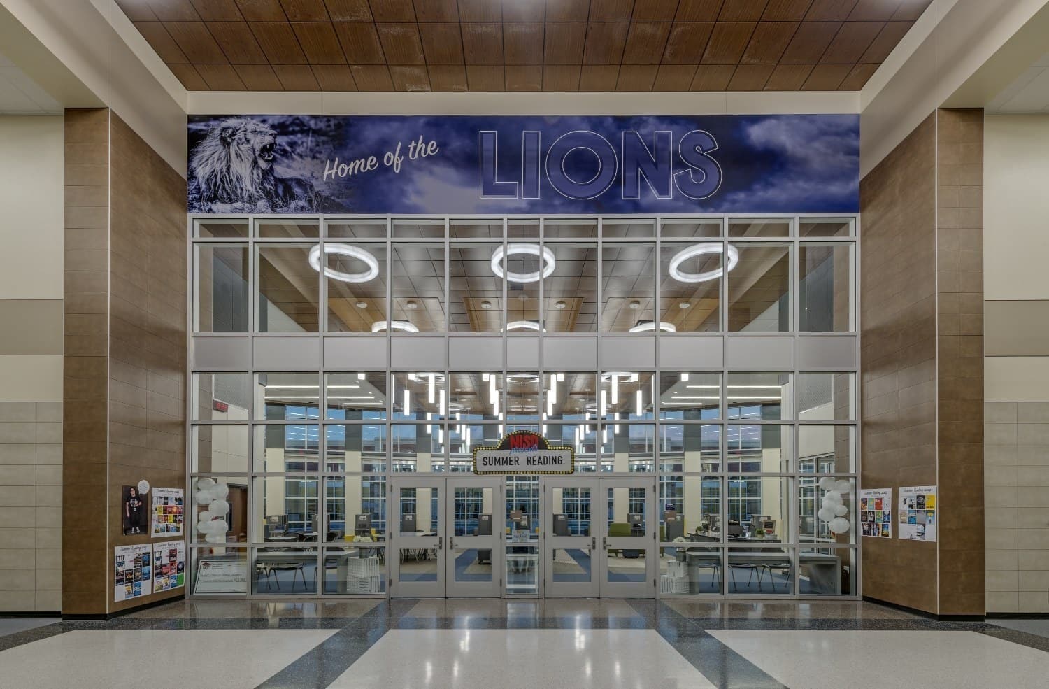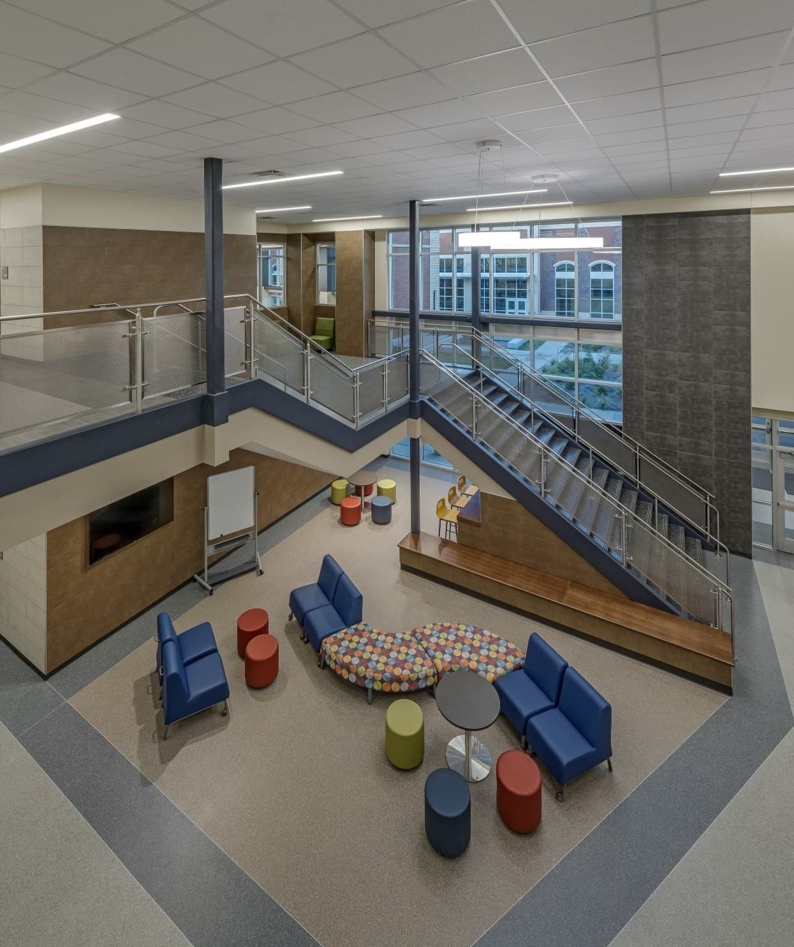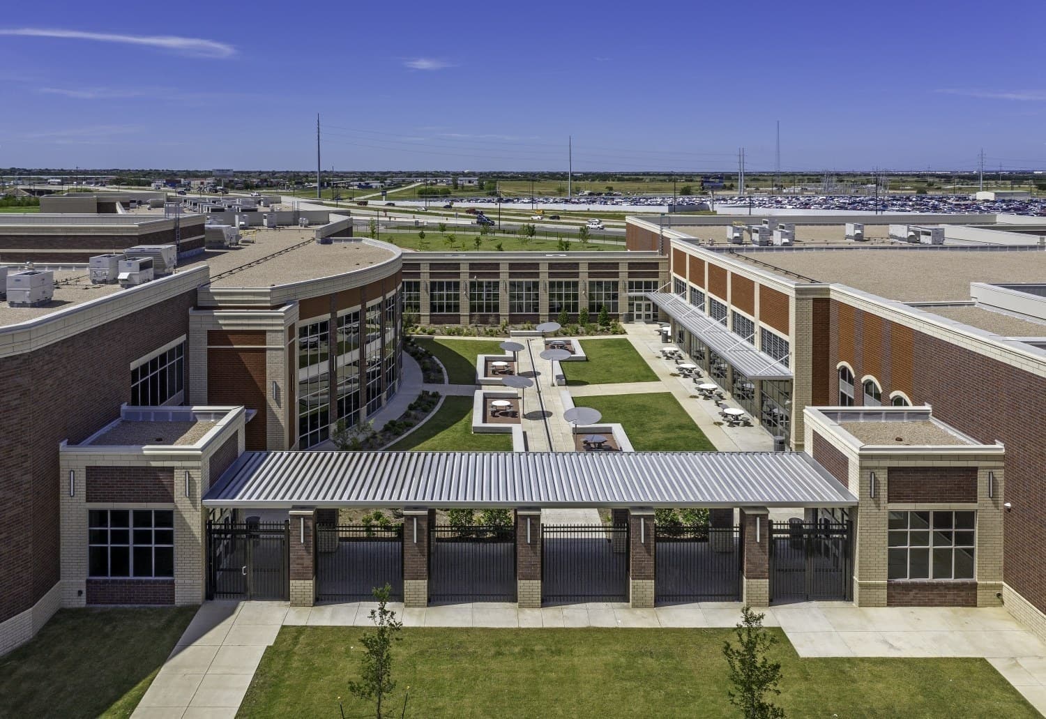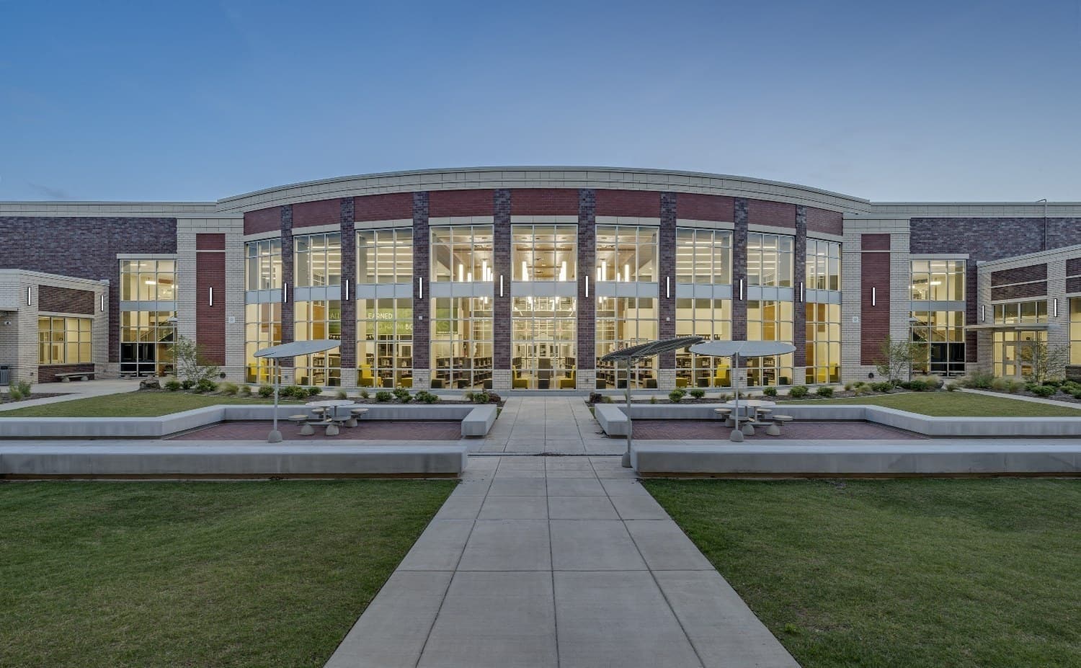Leo Adams Elementary School
This 1,200 student capacity middle school’s success was rooted in this school district’s core beliefs.
Client: Northwest Independent School District
Market: K-12 Education
Discipline: Architecture + Interiors
Project Area: 198,818 sq. ft.
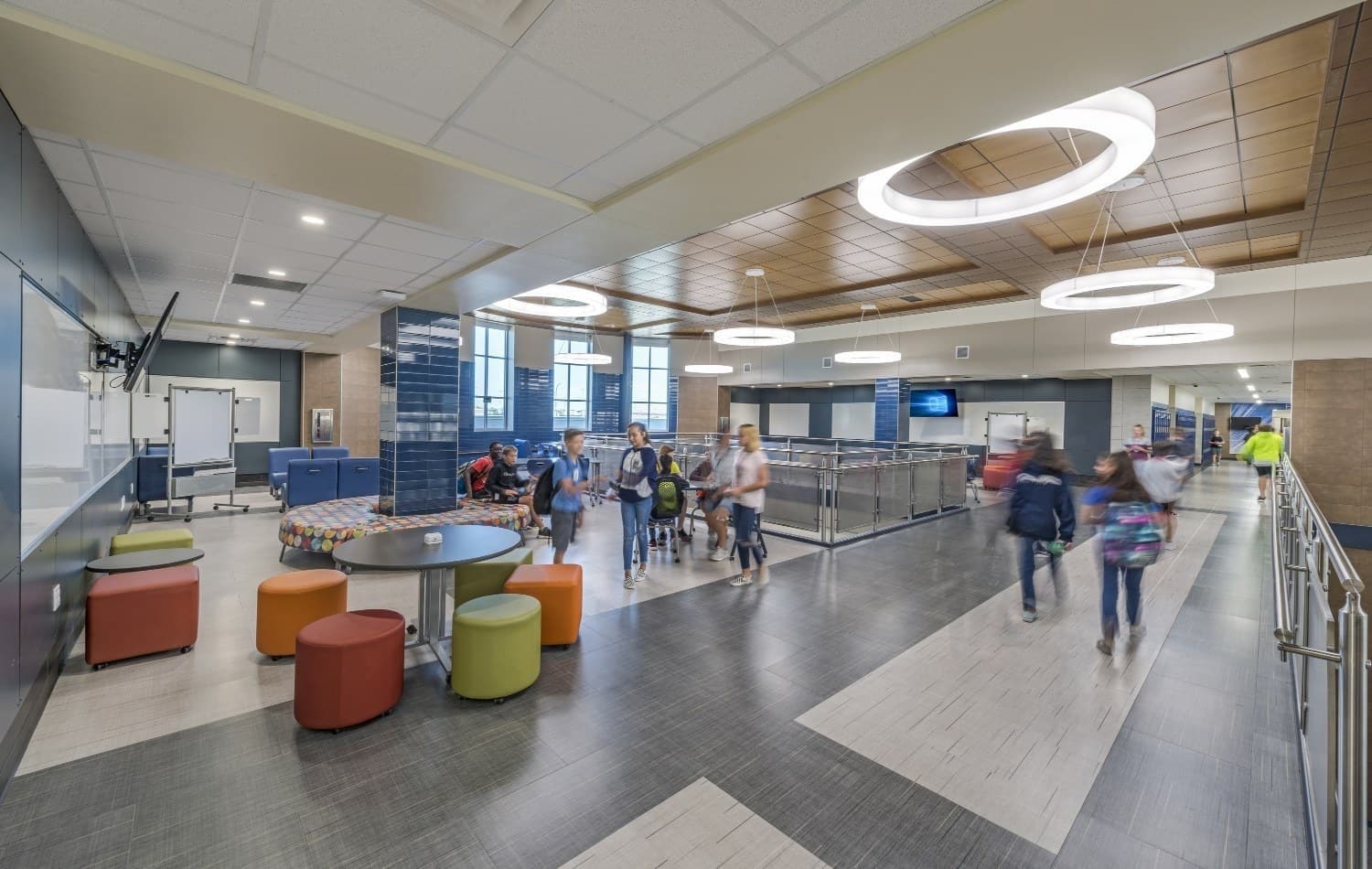
This 1,200 student capacity middle school’s success was rooted in this school district’s core beliefs: kids come first; continuous learning is essential to prepare for college and career opportunities; each student’s success is the shared responsibility of students, families, schools and communities; and learning is influenced by the environment.
This laid the groundwork that was carried through the design process to ensure each student’s success by creating enriching environments that benefit the students, families, school, and community.
Traditional architectural elements and finishes were used on the middle school to create a balance between the residential community and neighboring high school and elementary school.
Since the main focus of the design was centered around students, multiple collaborative spaces within circulation areas and academic wings encourage cross-collaboration to foster team building. Areas such as the academic wings and collaborative spaces give opportunities for larger multi-class presentations to be held within those areas. Exterior spaces also serve as multi-function spaces and were planned during the programming process to help reduce square footage cost but still meet the ever-changing needs of the district.
Best practices in energy efficient design, life cycle cost, and attention to environmental factors such as landscaping also helped ensure that the school was doing its part in optimizing the building performance and still maintain quality learning environments.
