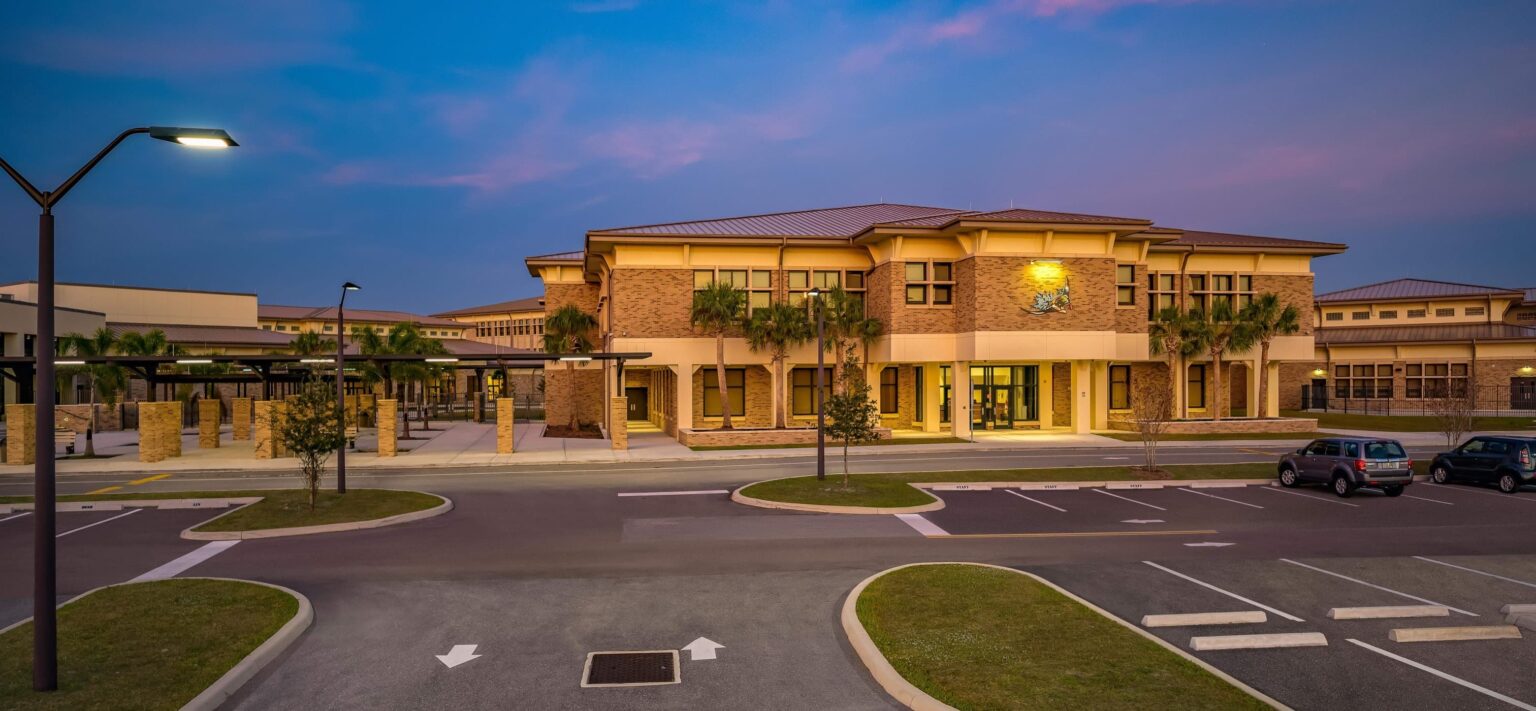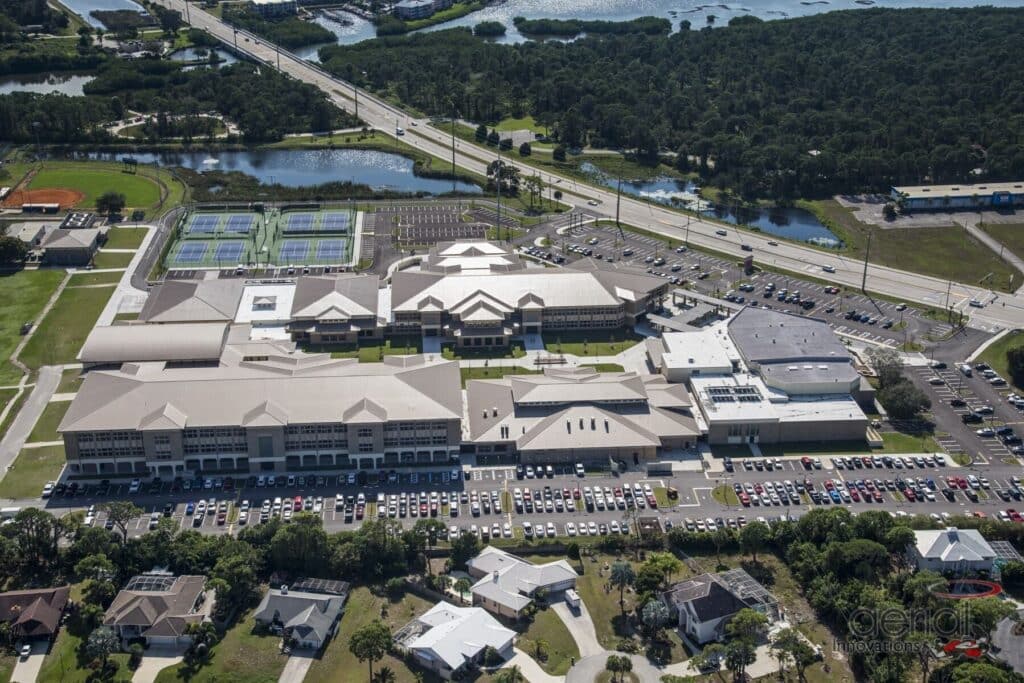Lemon Bay High School
The replacement campus is now a closed school facility with a vegetative courtyard that recalls the former campus courtyard, rebuilt entirely above the flood plan.
Client: Charlotte County School Board
Market: K-12 Education
Project Area: 366,000 sq. ft.

Lemon Bay High School has undergone a multi-phased replacement of the existing campus due to damage from Hurricane Charlie. The previous open campus design was several feet below the flood plain elevation. The replacement campus is now a closed school facility with a vegetative courtyard that recalls the former campus courtyard, rebuilt entirely above the flood plan. The existing performing arts center building, the only structure above the flood plain, has been renovated and incorporated into the horseshoe-shaped structure that surrounds the courtyard. The reconstruction of the school was implemented in seven district phases, allowing the entire school population to remain on campus and for the school to remain open for the duration of the construction project. As part of these major renovations Harvard Jolly was asked to design new athletic facilities including a gymnasium, auxiliary gym, locker rooms, fitness center, wrestling room, and dance room. The new gym is the focal point of the school’s interior courtyard. Lemon Bay High School has received a LEED Silver Certified.
