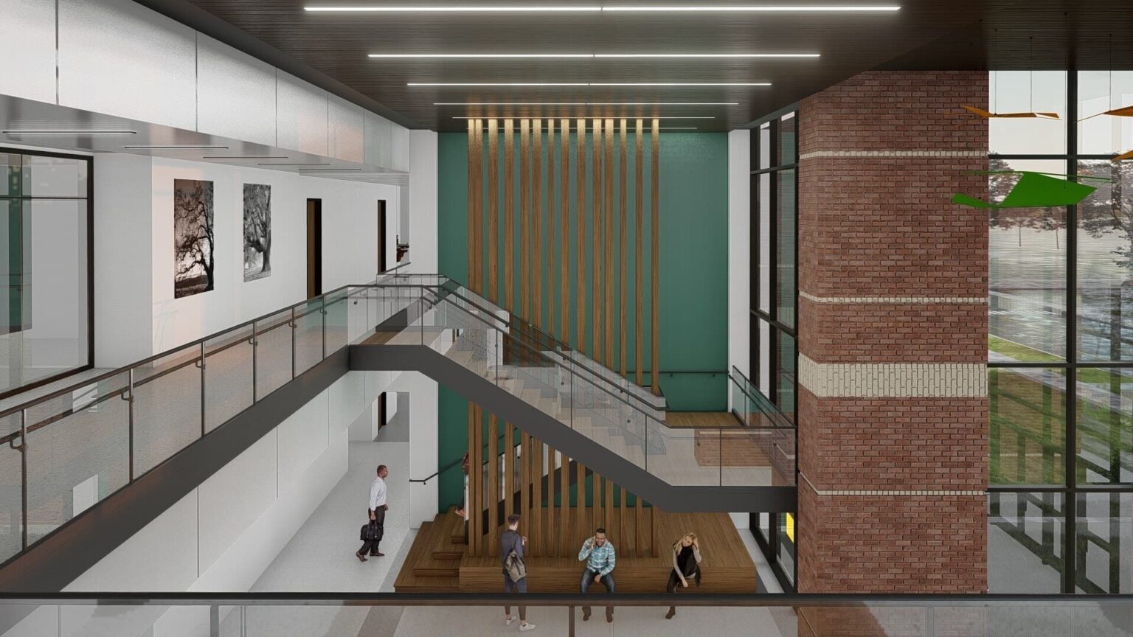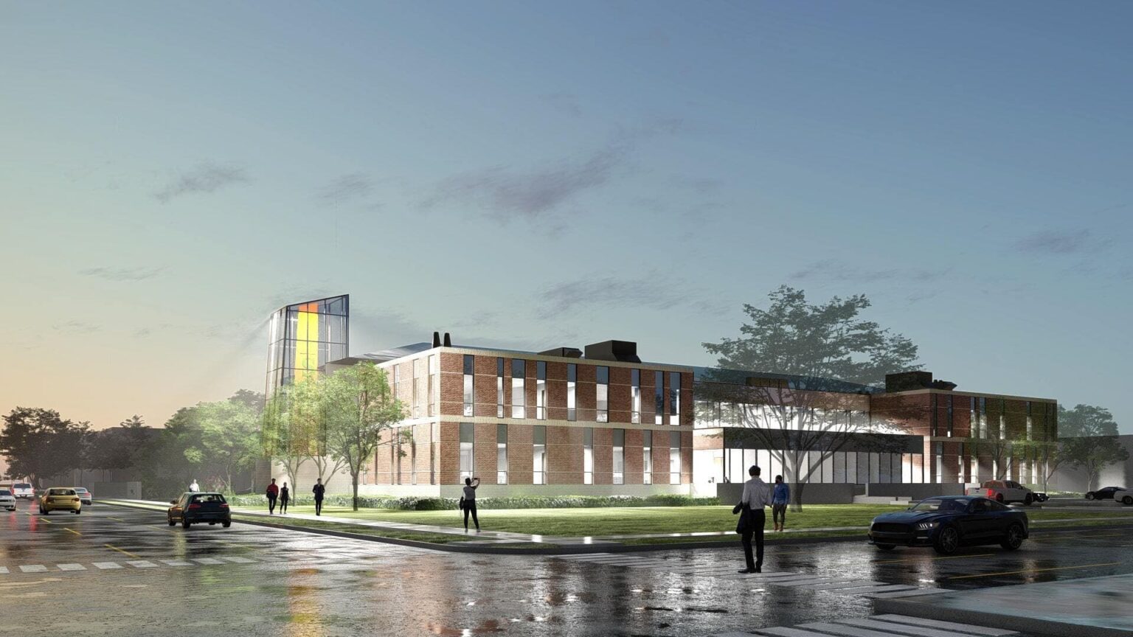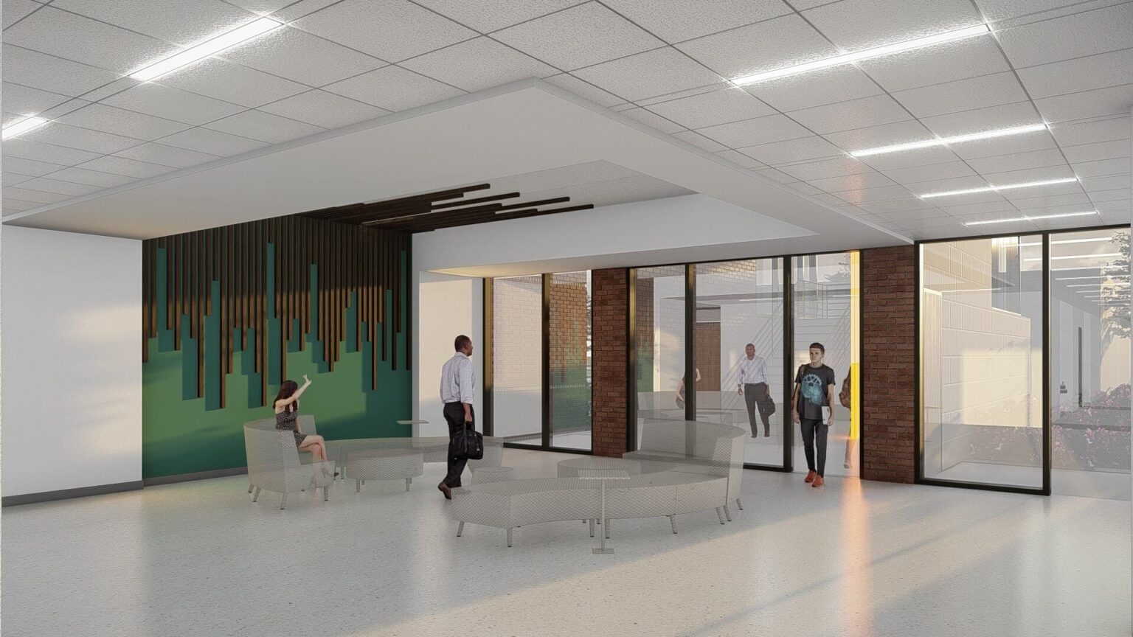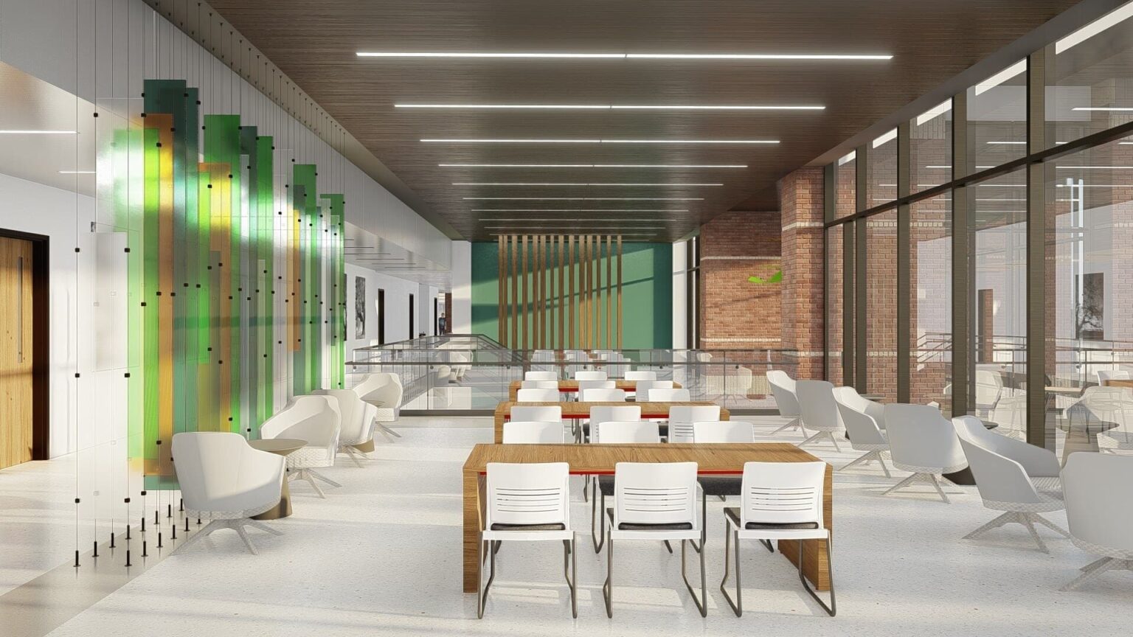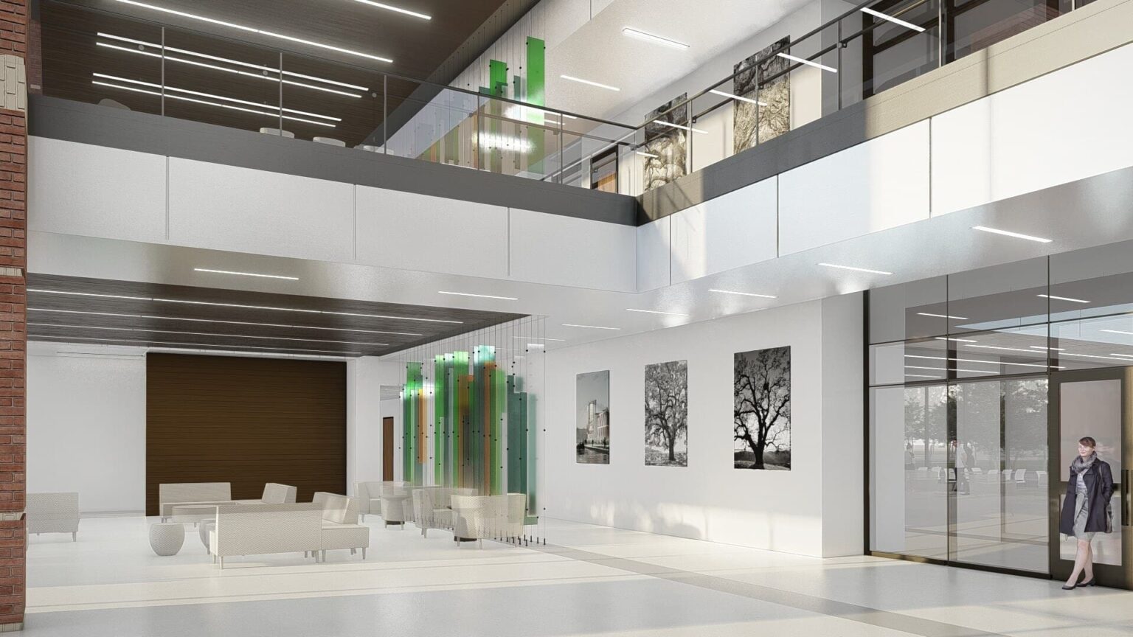Lamar State College-Orange – New Academic Building
The scope of work is to design a building to create a new edge condition for the campus that corresponds to other campus buildings.
Client: Lamar State College-Orange
Market: Higher Education
Project Area: 54,900 sq. ft.
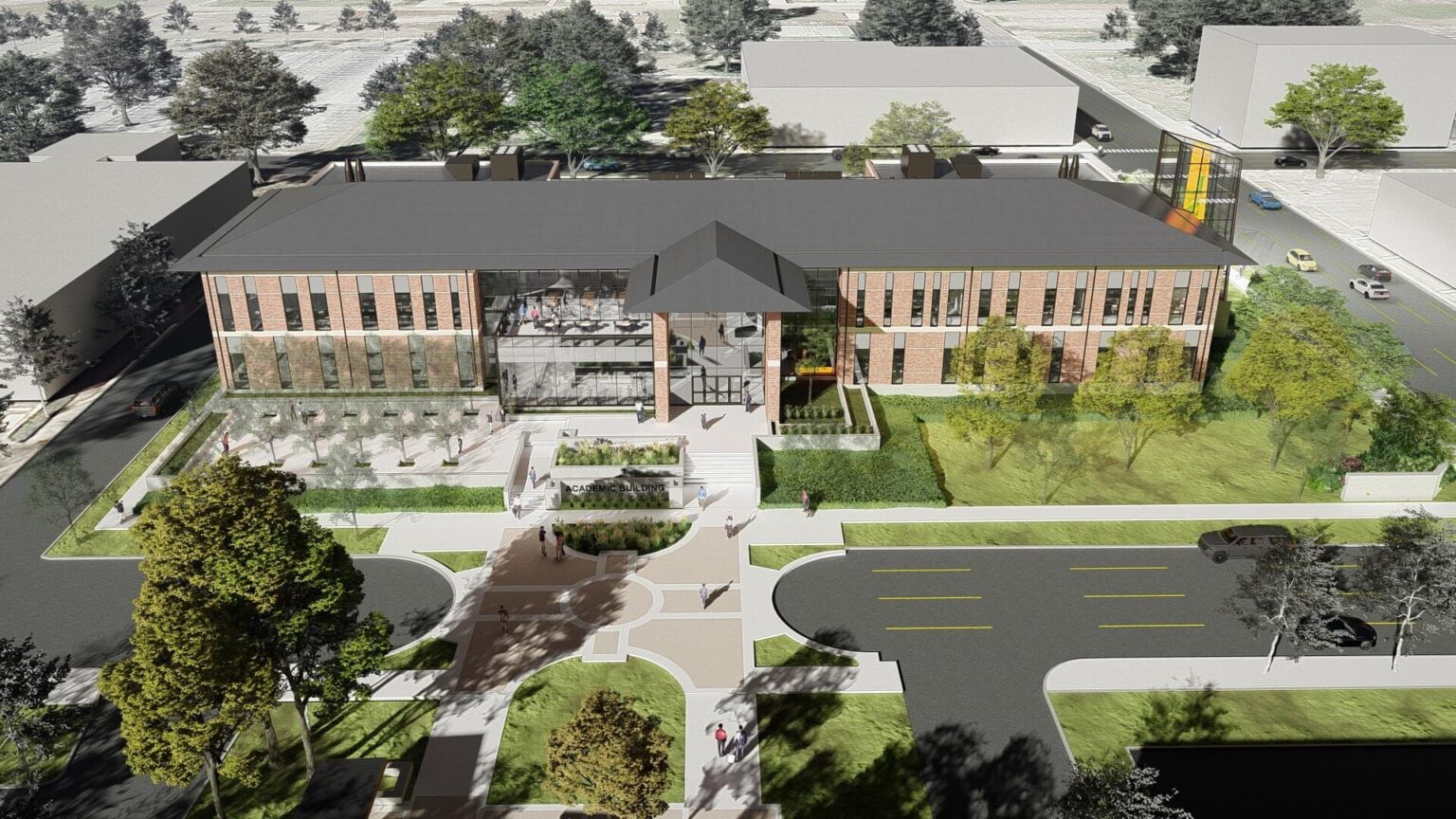
The new two-story building will house large and small classrooms with computer labs. In addition, the building will include seven state-of-the-art science labs supporting the variety of disciplines such as anatomy, physiology, biology, microbiology, chemistry, and geology. Along with the instructional spaces, the building will contain a new student commons, offices for academic administration and faculty, and an Information Services suite. A media/video production suite will be used to meet the demand for multimedia support and new remote instructional methods as well. The site for the new Academic Building is located on Green Avenue, directly north of the Orange Public Library. The scope of work is to design a building to create a new edge condition for the campus that corresponds to other campus buildings. The building should be sited to take advantage of the high visibility from Green Avenue and enhance the new pedestrian connection between the new building and the existing campus. The proposed position of the building will allow for a parking area that can be accessed from Main Avenue.
