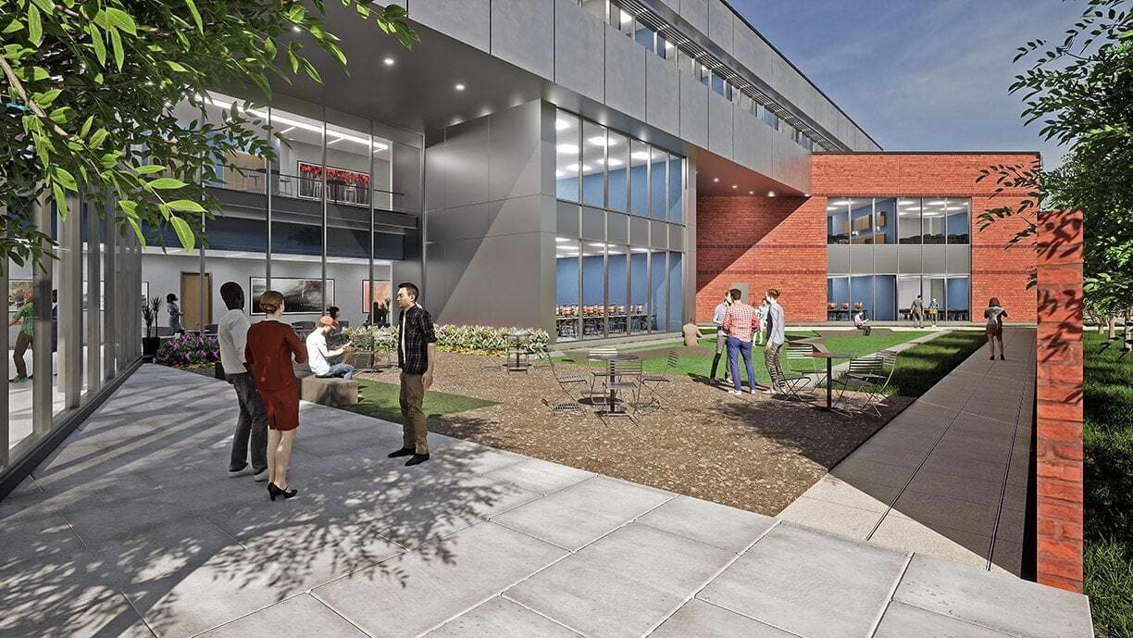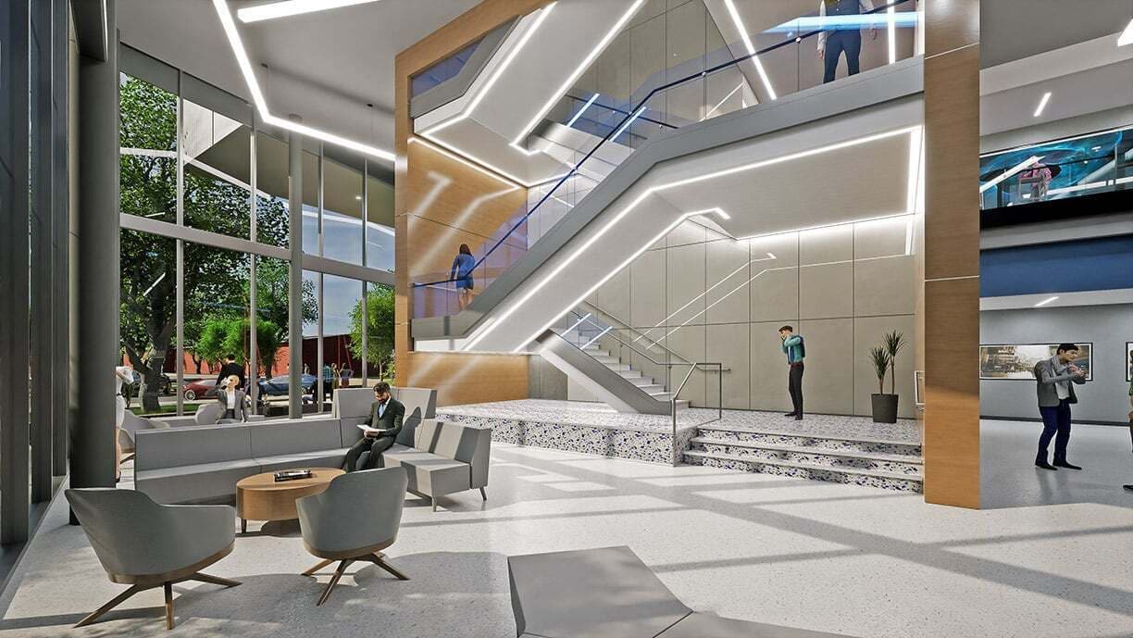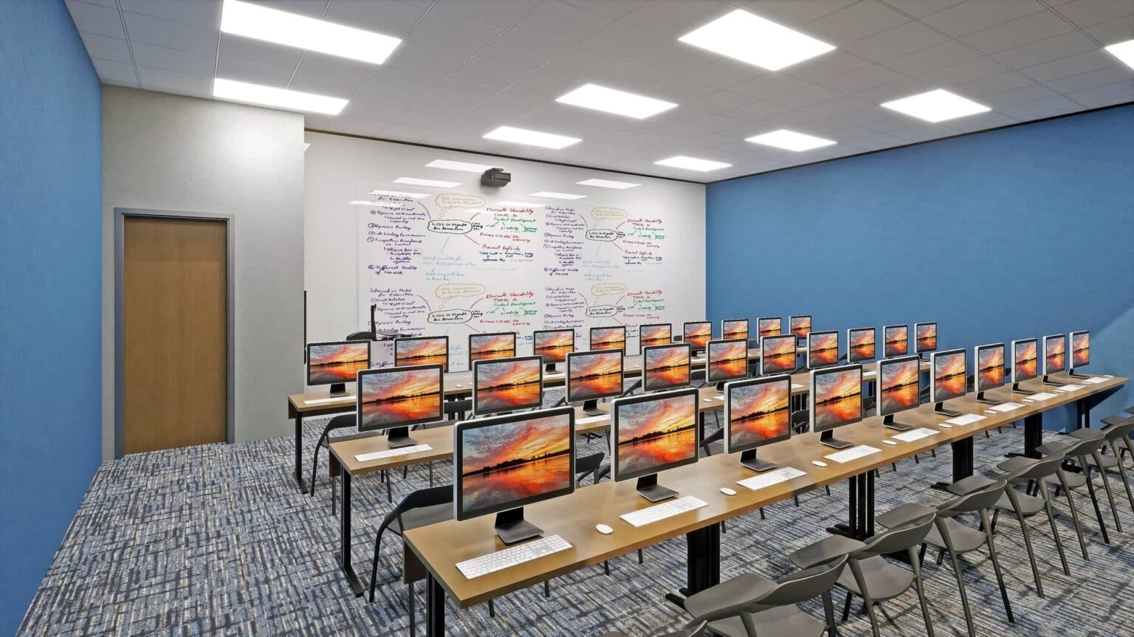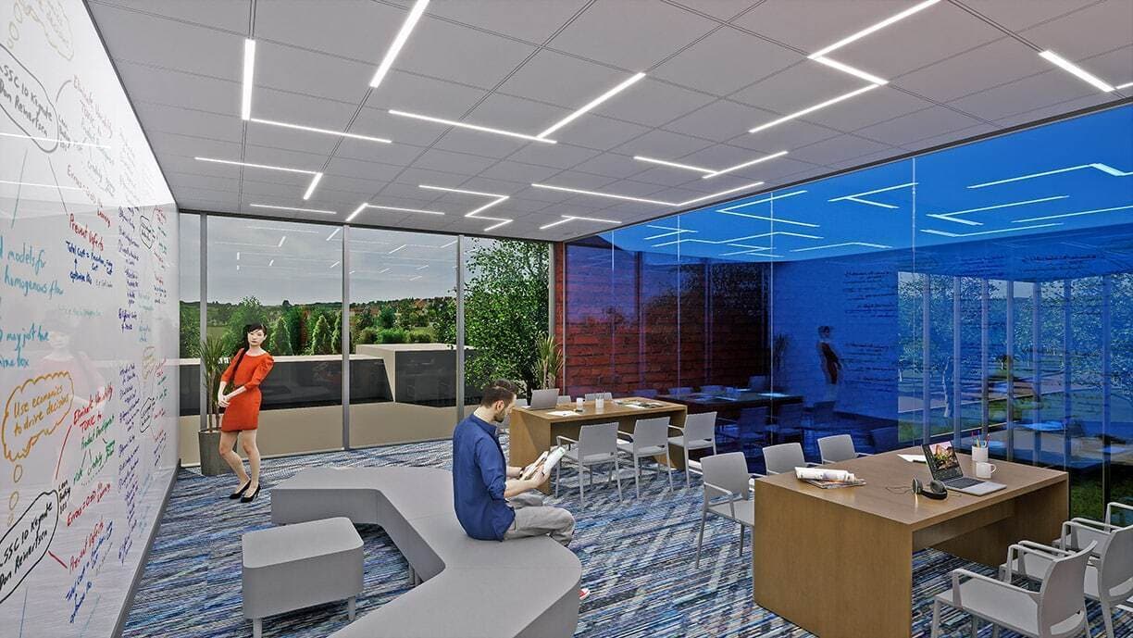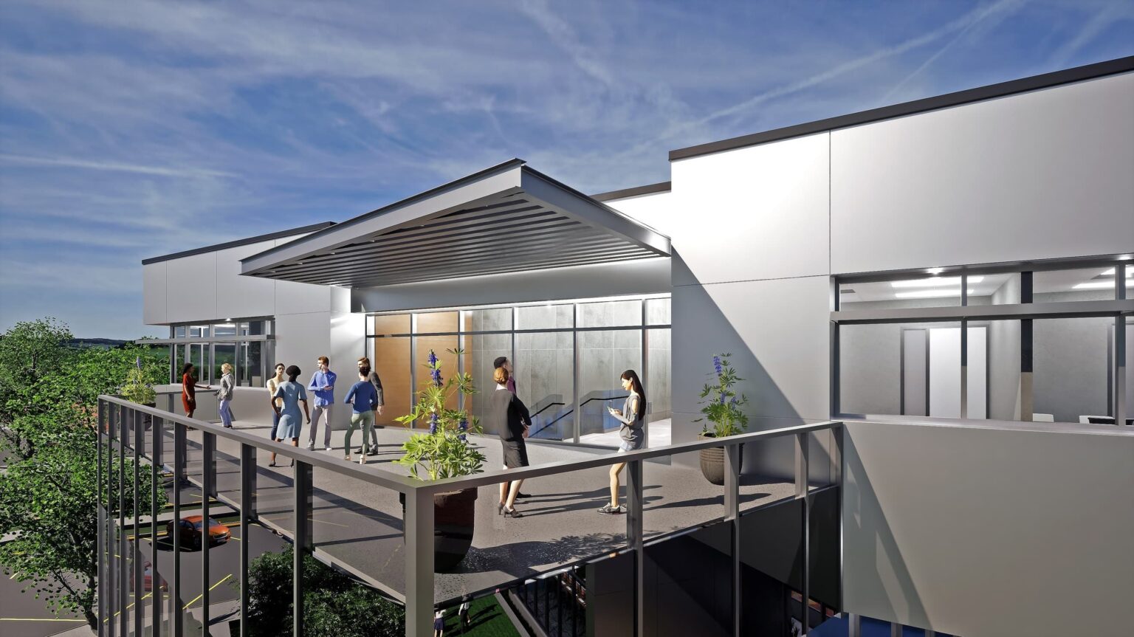Lamar Institute of Technology – Workforce & Allied Health Training Center
The new Workforce and Allied Health Training Center is envisioned as a two-story building with an embedded high-bay instructional space.
Client: Lamar Institute of Technology
Market: Higher Education
Project Area: 50,806 sq. ft.
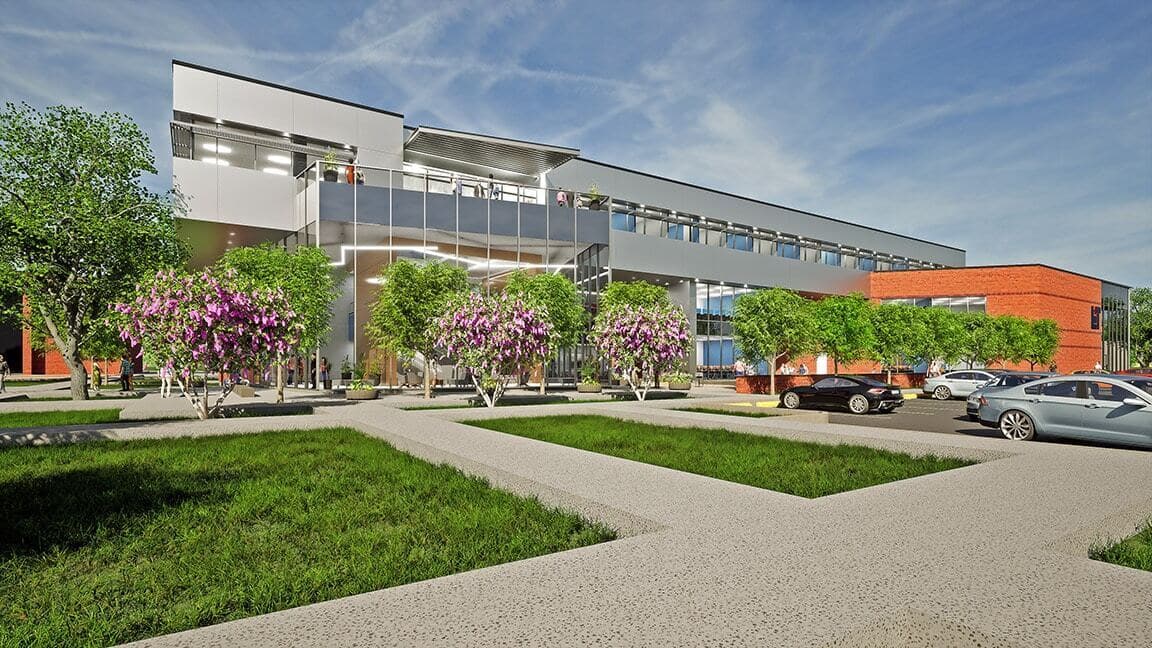
The new Workforce and Allied Health Training Center is envisioned as a two-story building with an embedded high-bay instructional space. The first floor will be a welcoming space with the main building lobby and student lounge. It will also include the majority of the workforce instructional space and simulation suite. The second floor will be dedicated to allied health and contain the skills labs, pharmacy technician labs, and main testing room. The new center will provide key capabilities for expanding workforce offerings, and the proposed allied health nursing program.
