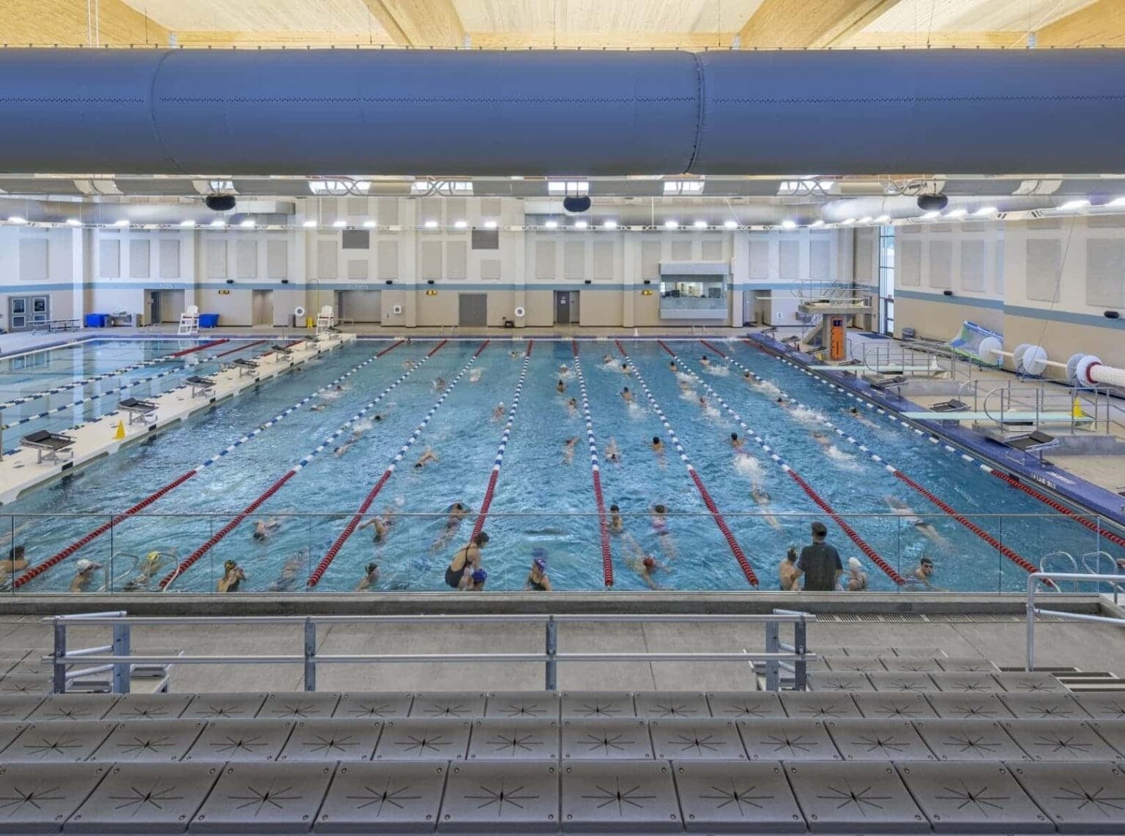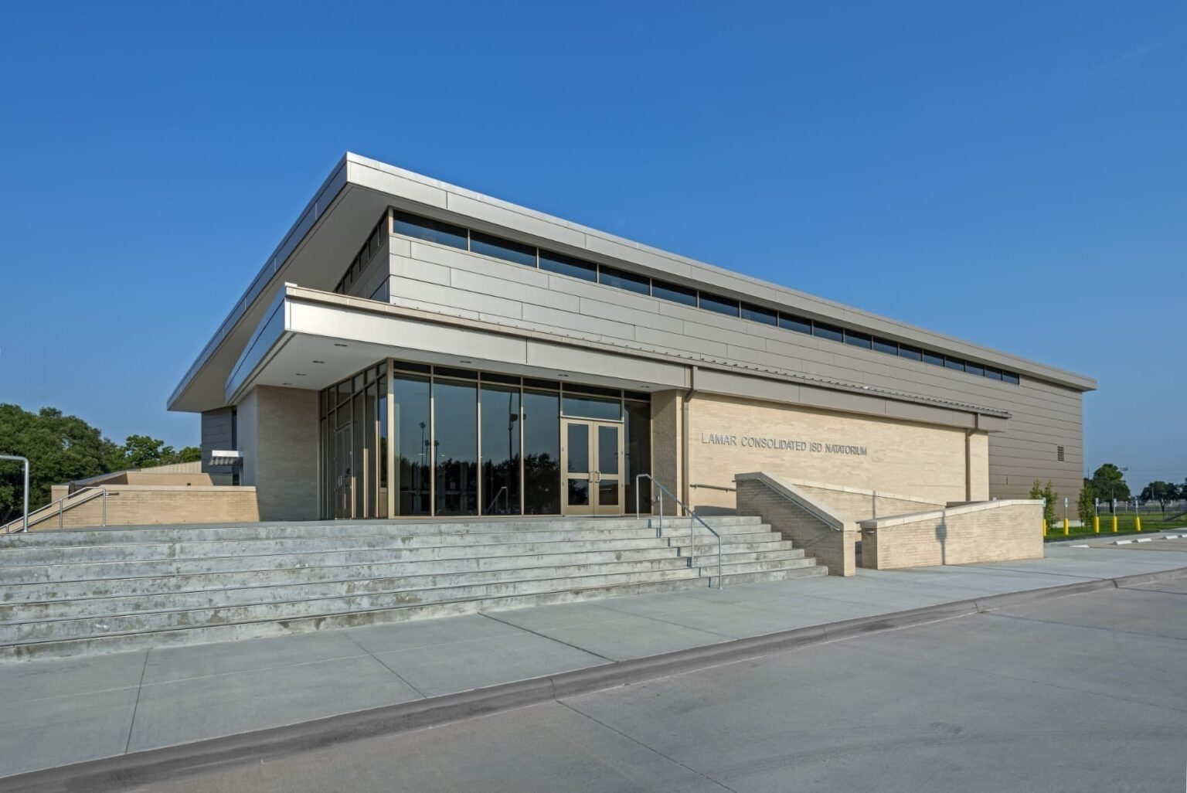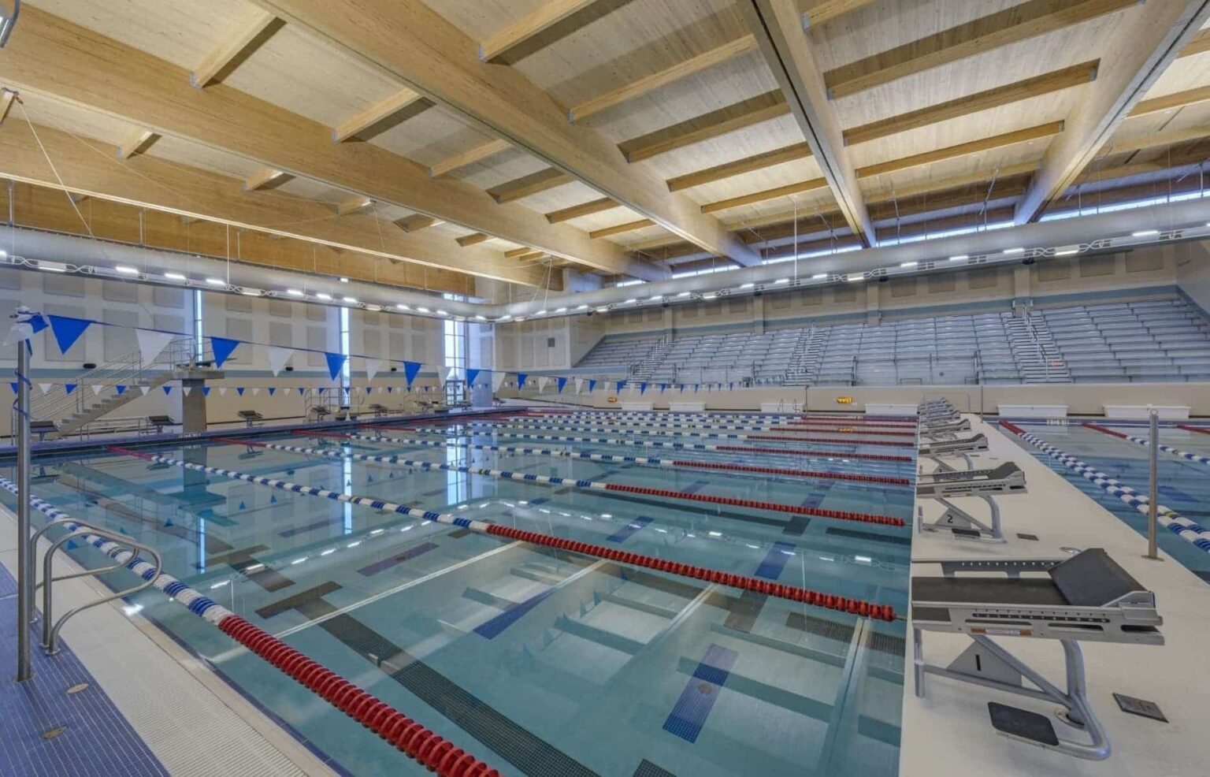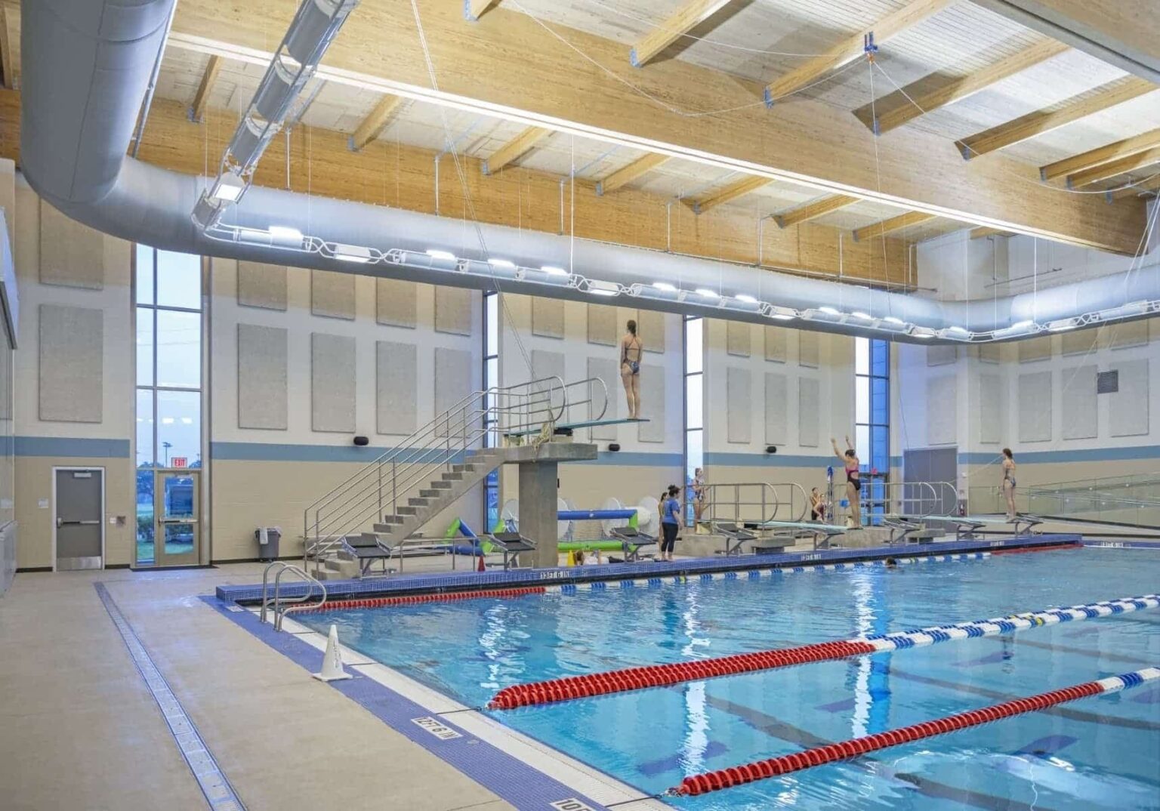Lamar CISD – District Natatorium
PBK designed a new, state-of-the-art, 8-lane, 45-meter by 25- yard swim center.
Client: Lamar Consolidated Independent School District
Market: Sports + Events
Discipline: Architecture + Interiors
Project Area: 35,922 sq. ft.
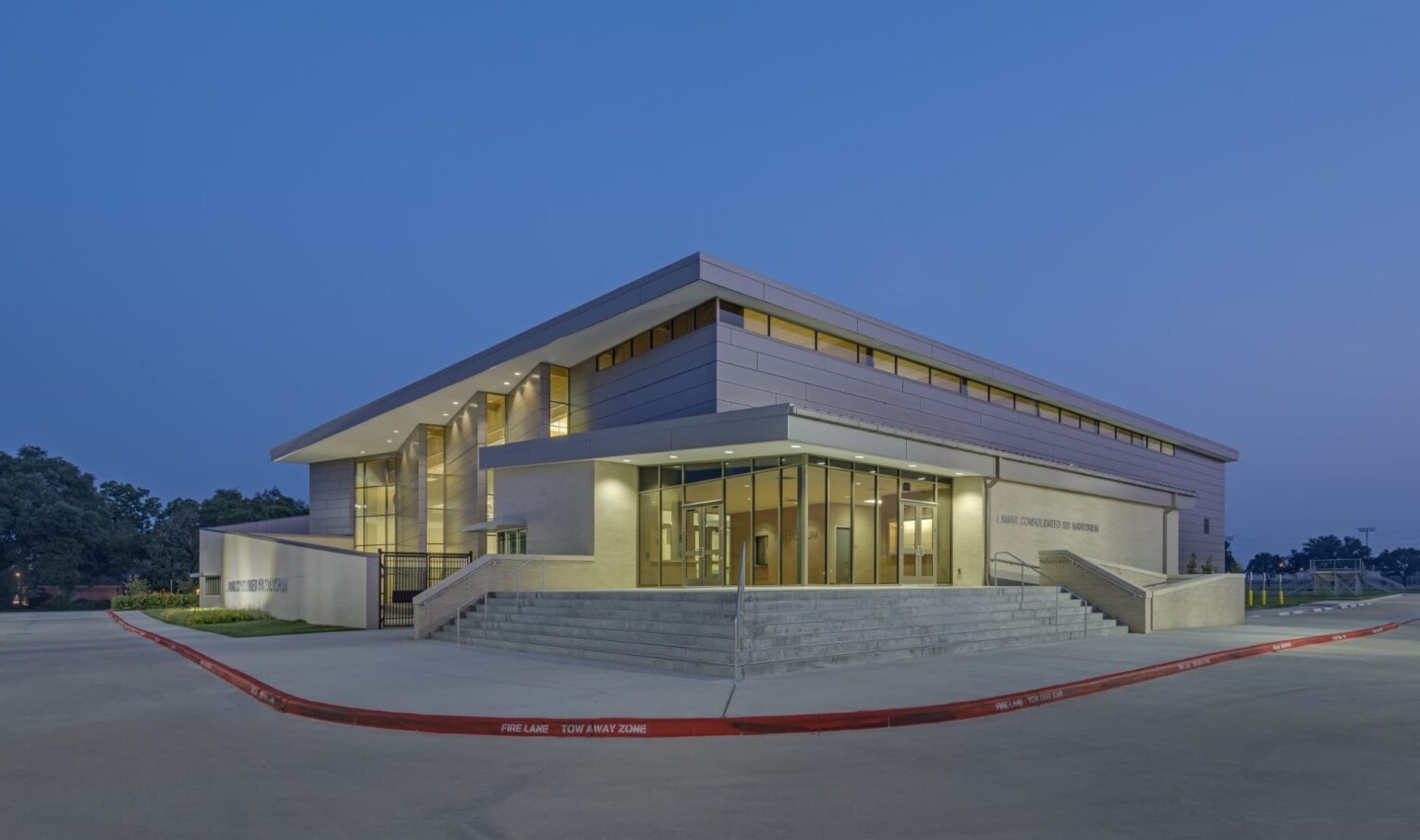
PBK designed a new, state-of-the-art, 8-lane, 45-meter by 25- yard swim center. The area features 3 diving boards, scoring booth, lifeguard training areas, coaches area with offices, locker rooms and restrooms, classrooms/training rooms, and a district laundry facility. The facility also features 6 feet movable bulkhead to accommodate multiple racing and training configurations for 25-yard and 25-meter swimming. Spectator seating can accommodate up to 600 guests.
