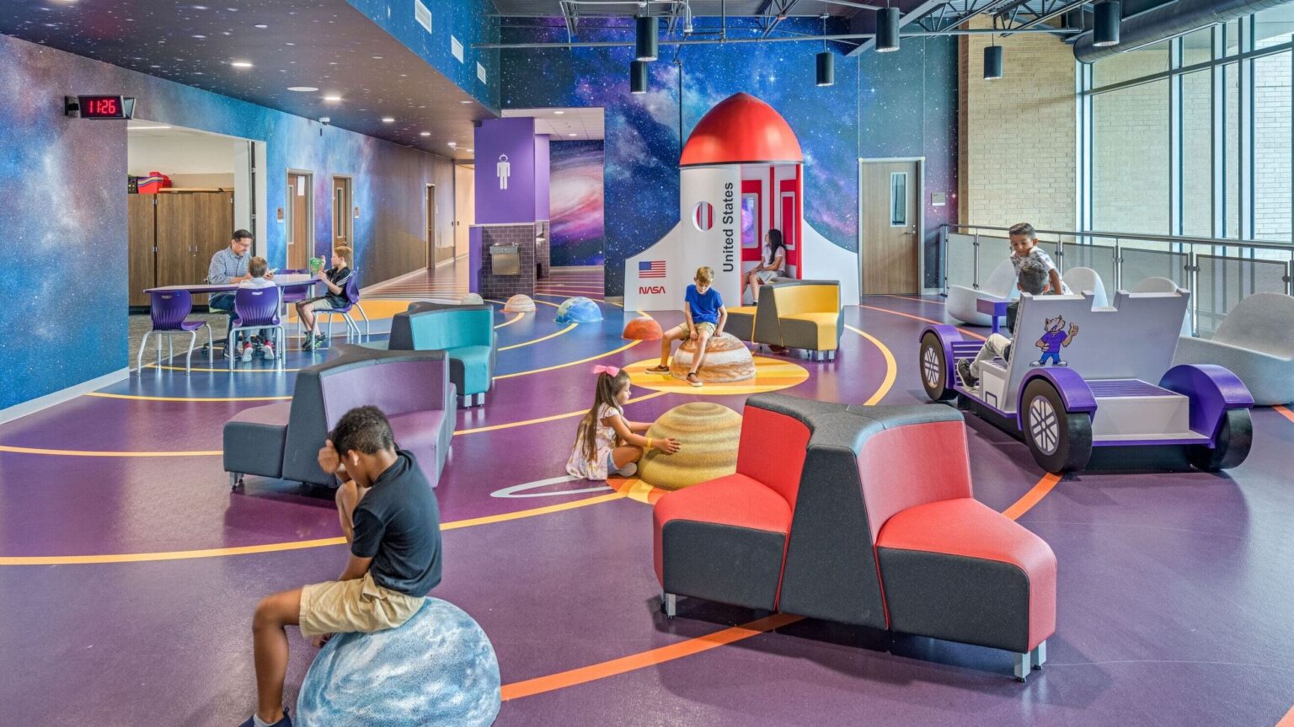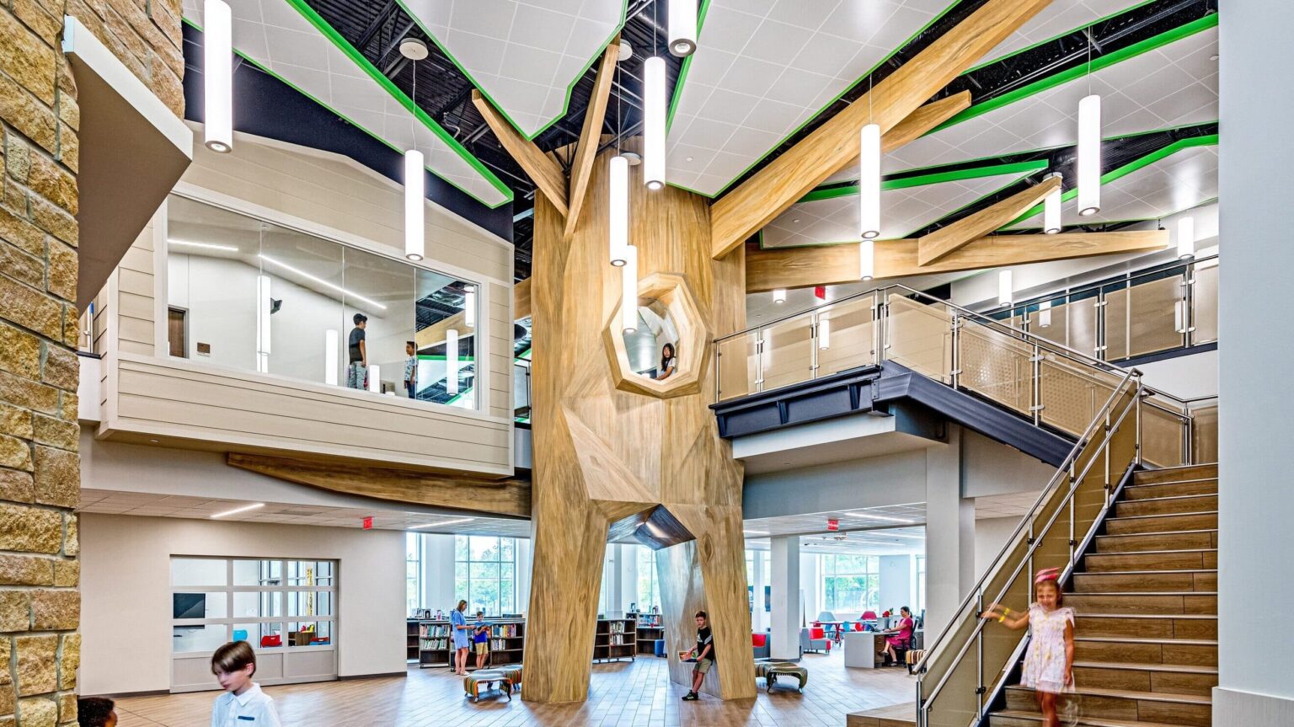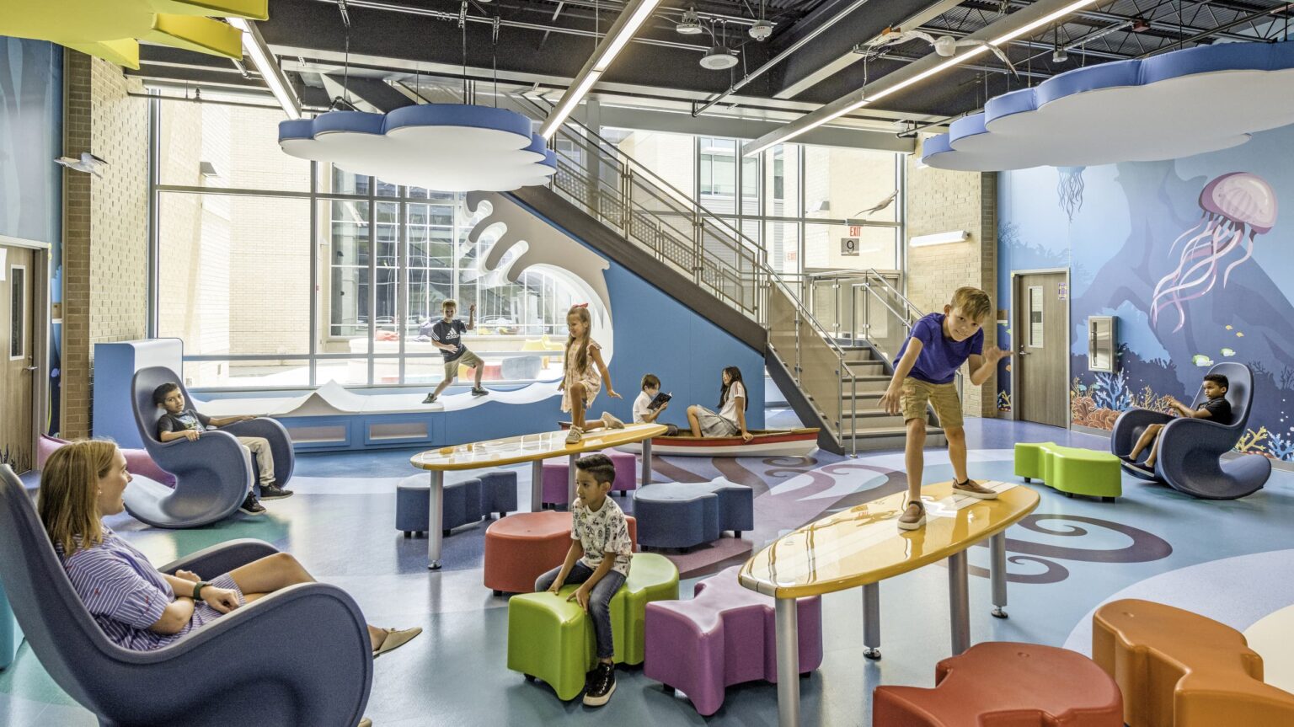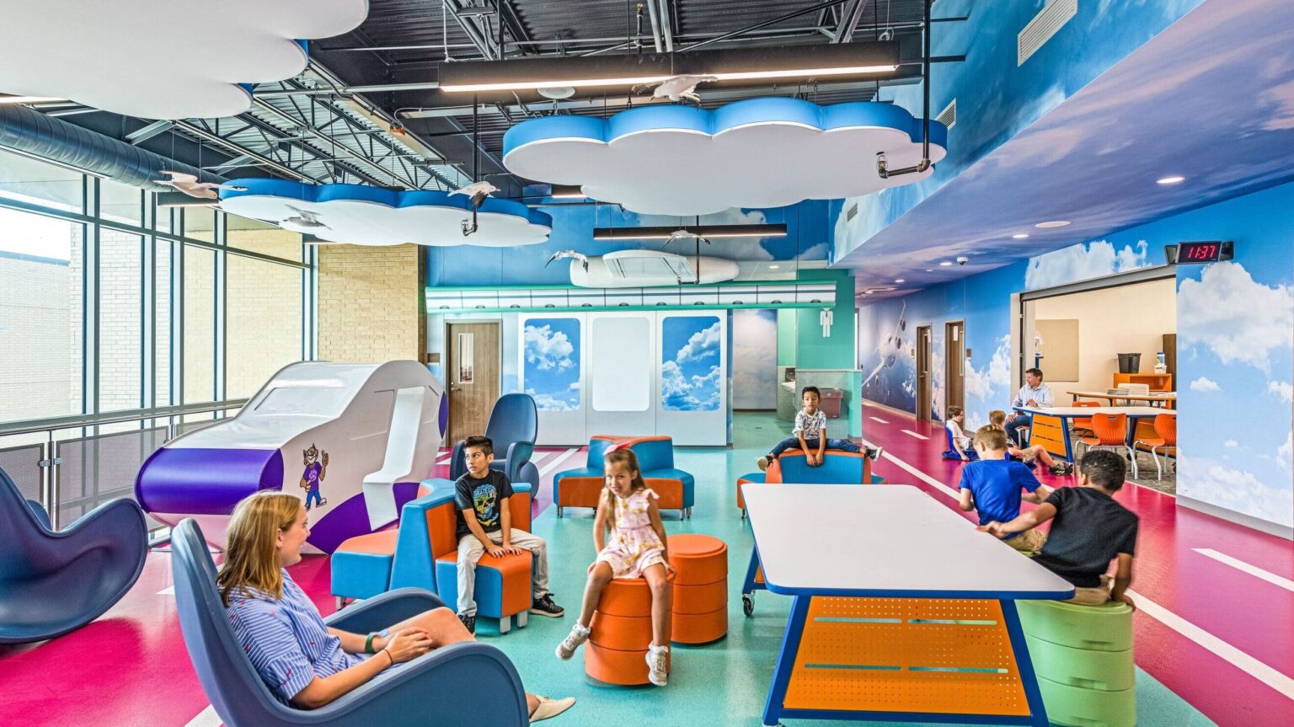Lakeland Elementary School
Lakeland Elementary School has been a part of the Humble community for more than six decades.
Client: Humble Independent School District
Market: K-12 Education
Discipline: Architecture + Interiors
Project Area: 123,551 sq. ft.
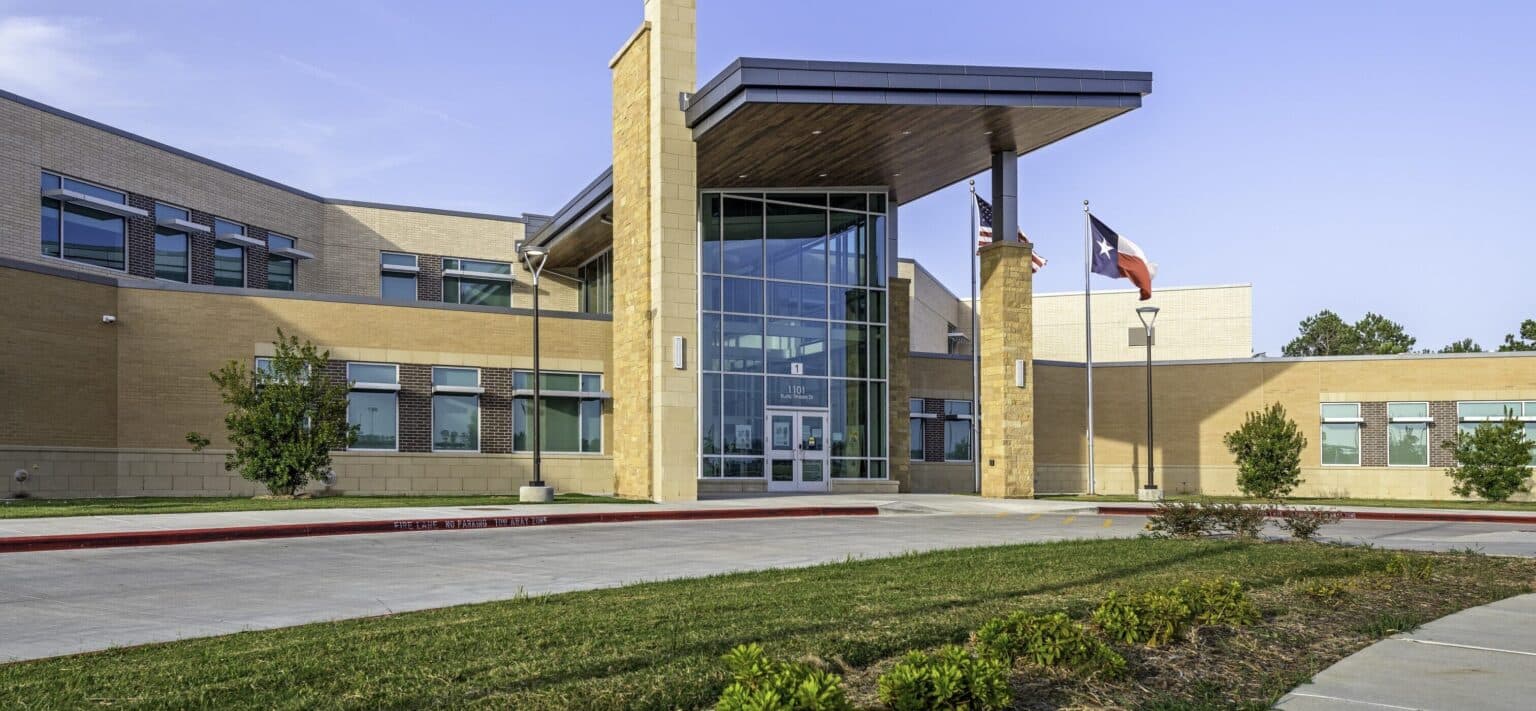
A fun place to learn
Lakeland Elementary School has been a part of the Humble community for more than six decades. The school consists of approximately 123,551 square feet of space including a one-story administration area adjacent to a two-story building containing the main lobby/corridor and the library media center. The school features a series of learning pods that include airplane, arctic, marine, space, world traveler and zoo themes. These allow children to explore, create and collaborate.
There are three (3) two-story classroom wings for K-5 with a single-story Pre-K wing. The facility also includes a gymnasium, a cafetorium, kitchen, and specialty classrooms for art, music and science. Additional amenities include multiple walkway canopies, multiple parking lots, and central Learning Courtyards that provide garden areas, outdoor classrooms and additional outdoor learning features.
Awards
-
TASA TASB Star of Distinctions: Design & Transformation
