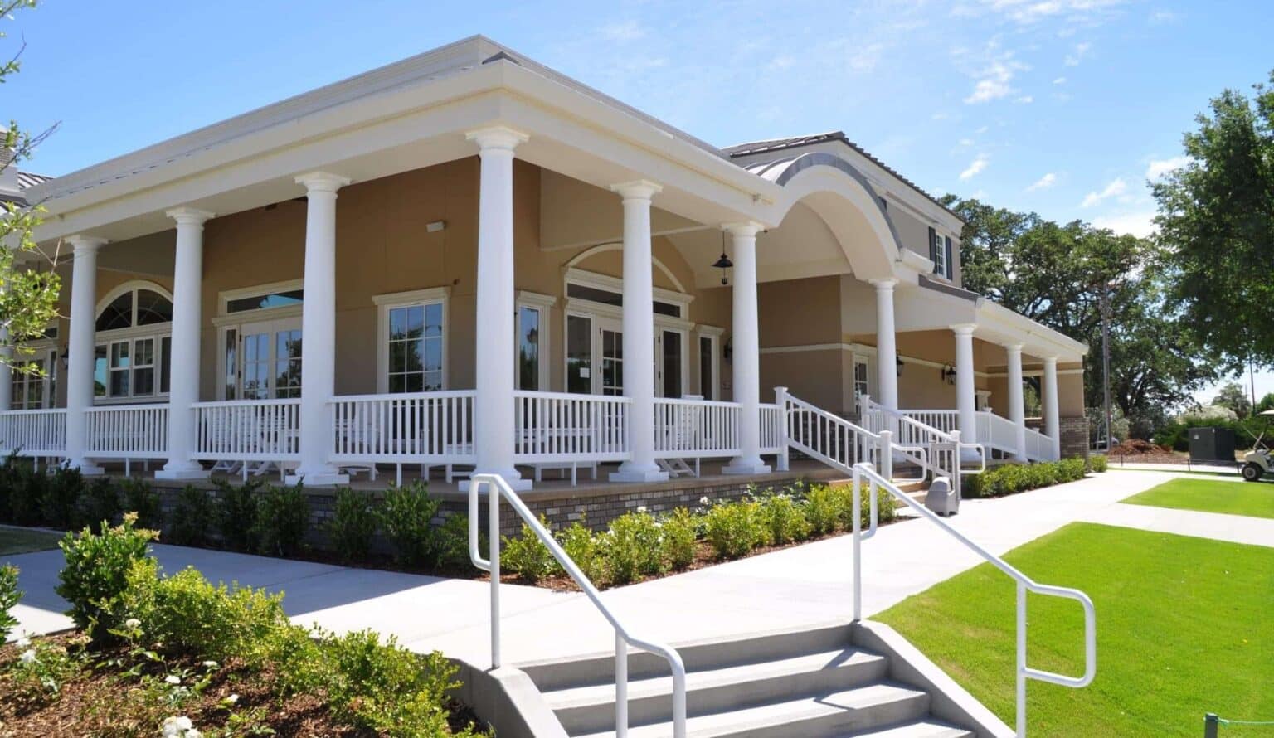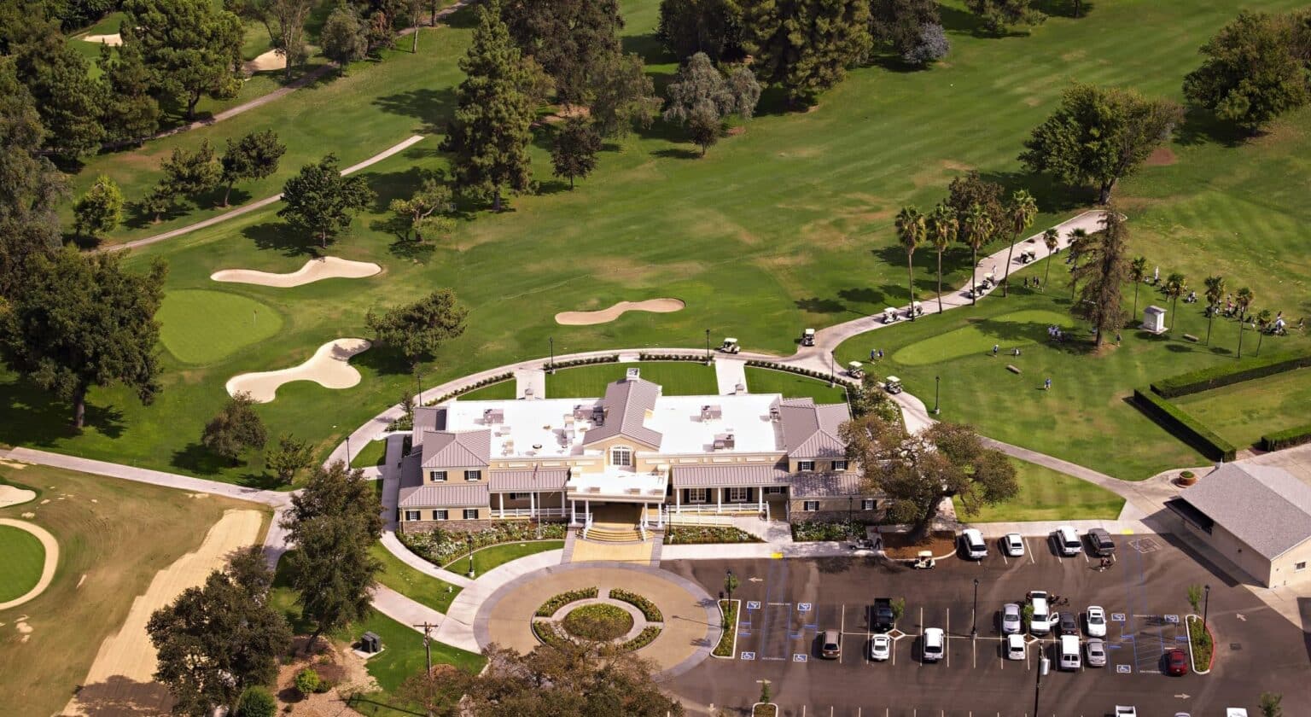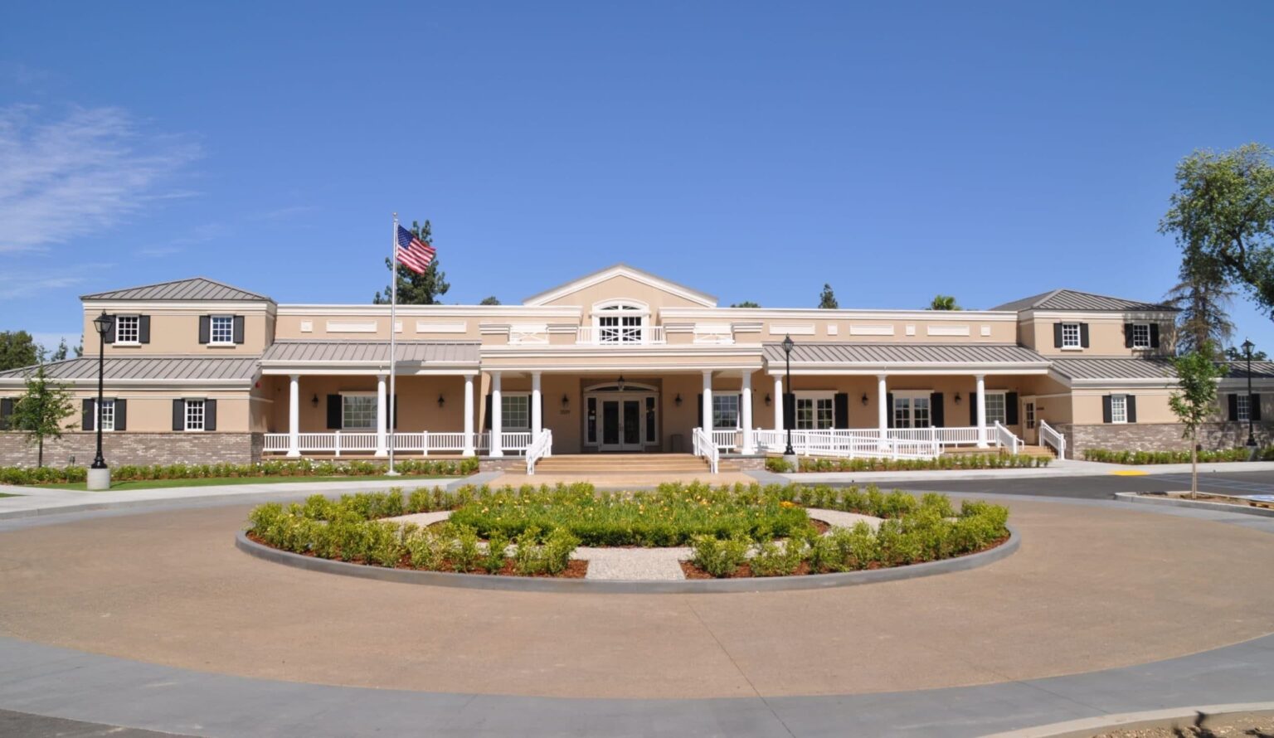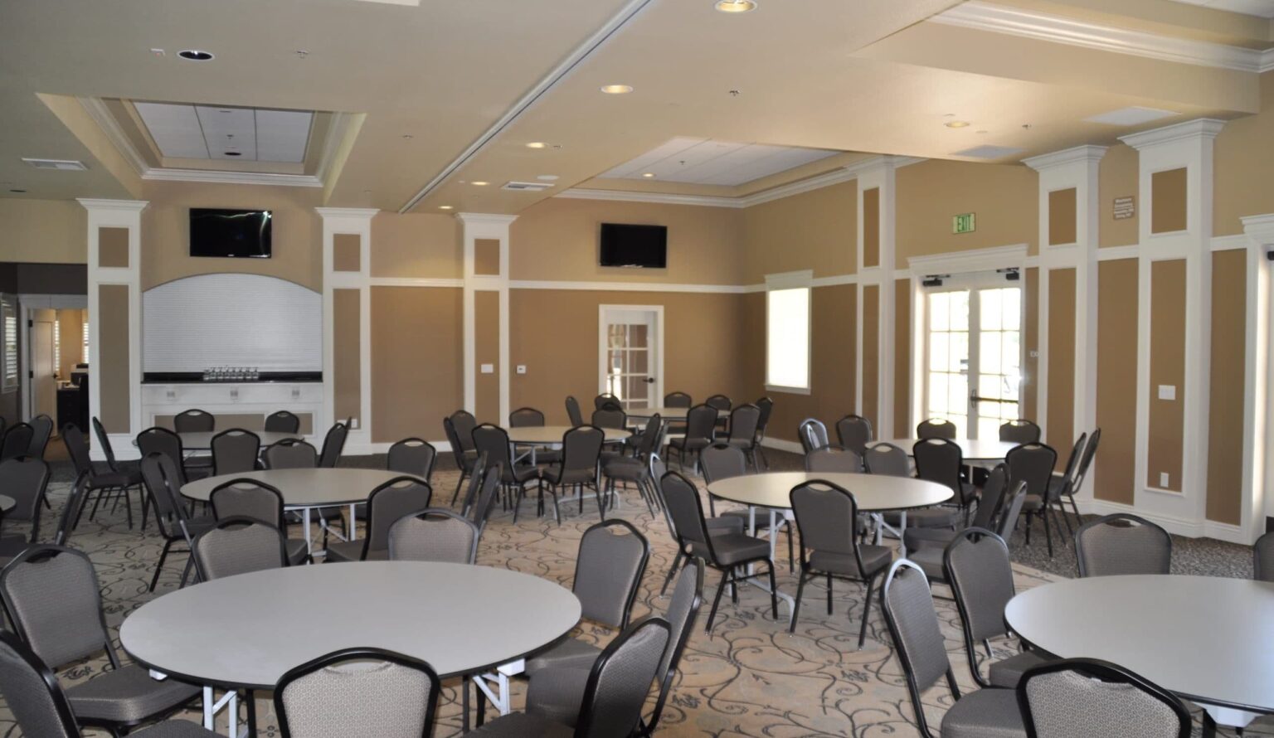Kings Country Club
This project consisted of a complete gut, test fit exercise, programming and comprehensive corporate interior design.
Client: Kings Country Club
Market: Corporate + Commercial
Project Area: 8,300 sq. ft.

A neutral color pallet
This project consisted of a complete gut, test fit exercise, programming and comprehensive corporate interior design for PBK’s Dallas office. The new design achieves a more corporate, “high end hotel” finish for the 21-year old office space and delivers a neutral color pallet, open floor concept and abundant collaboration spaces (huddle zones).


