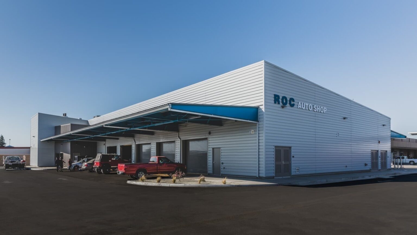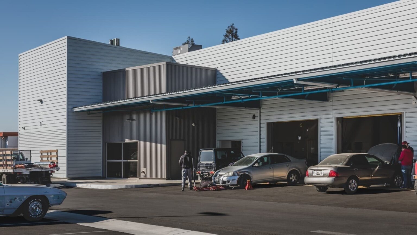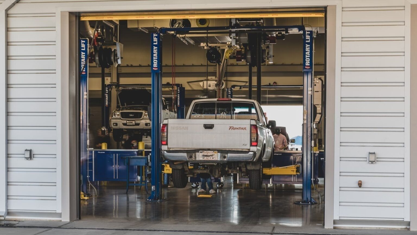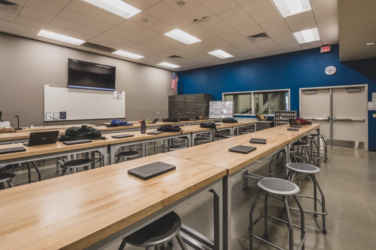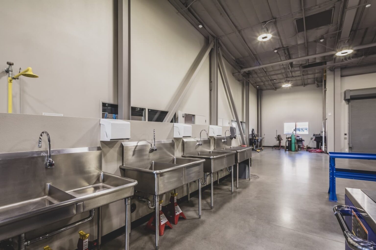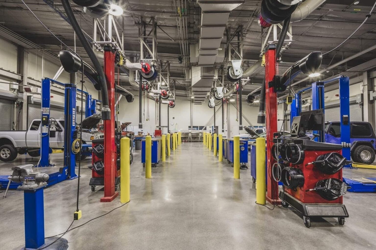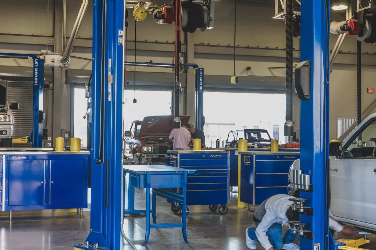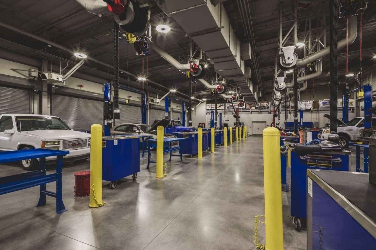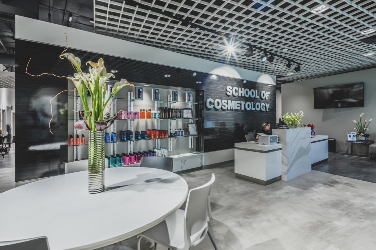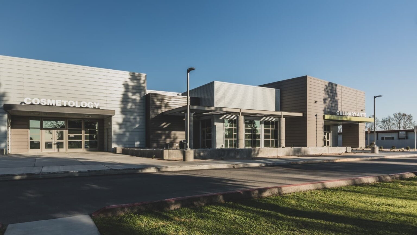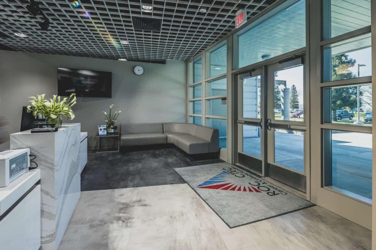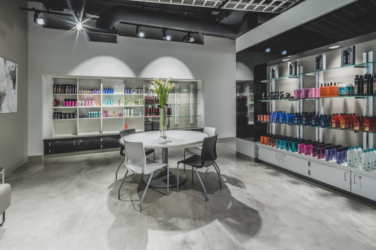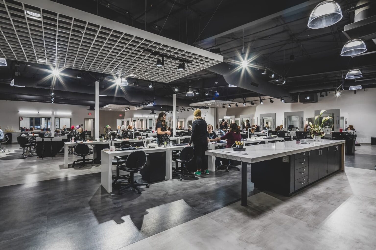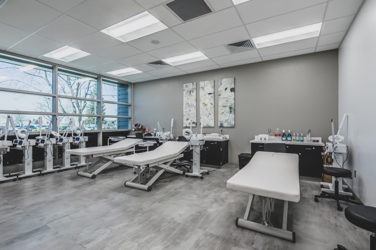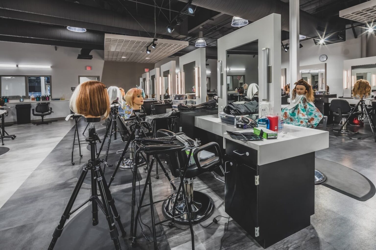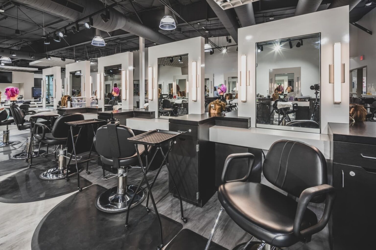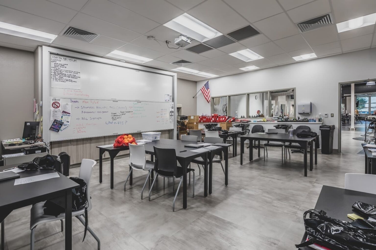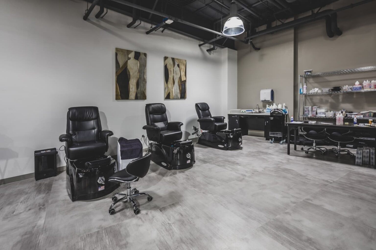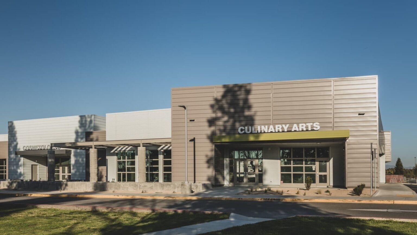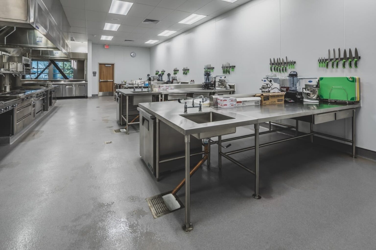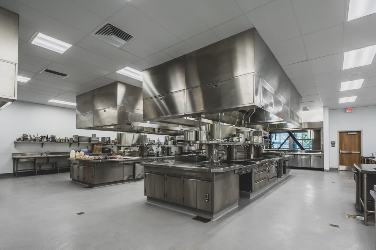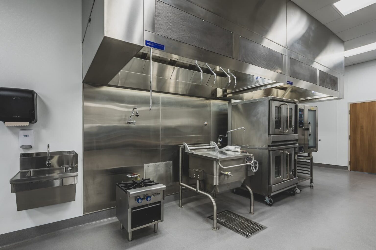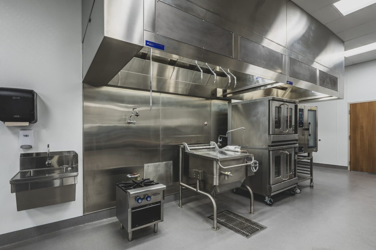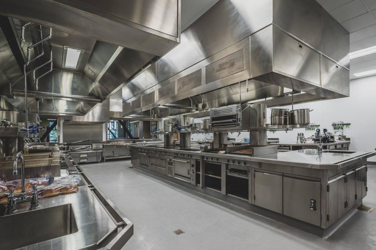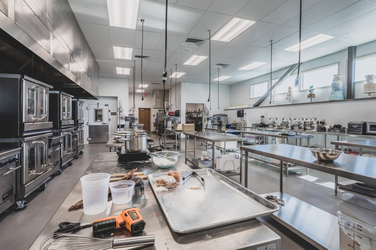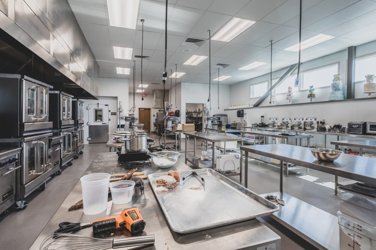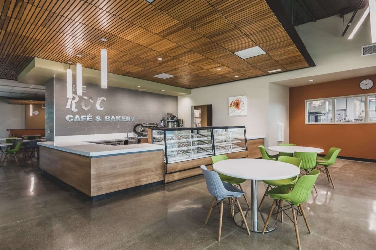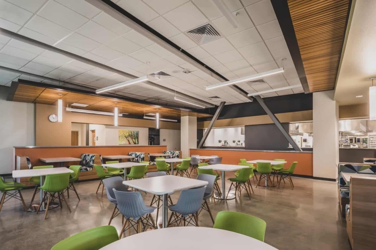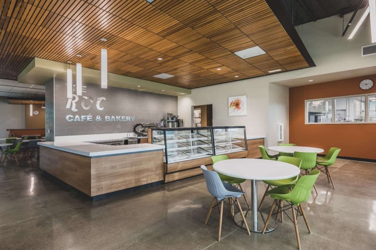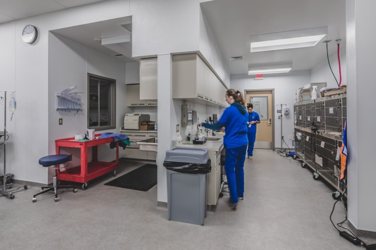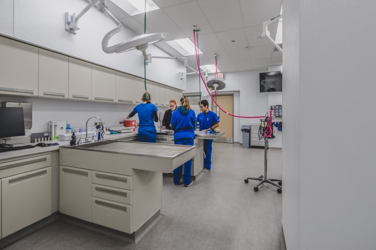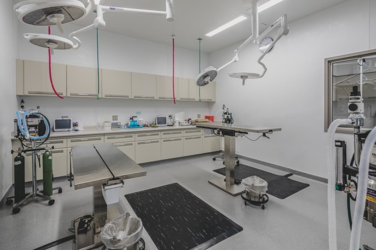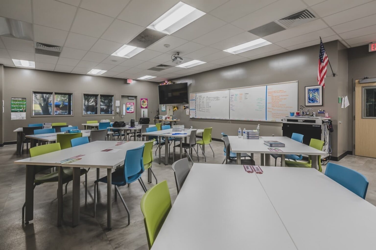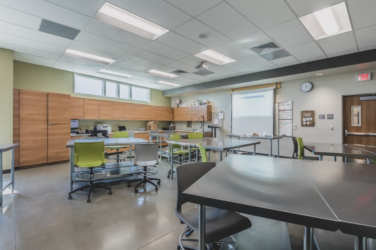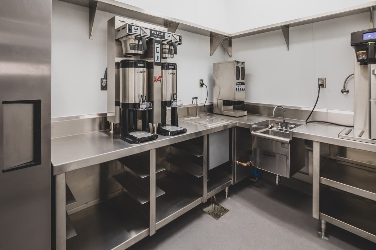Kern High School ROC
This 12,280 sf facility is a new building designed to help prepare students for employment in the automotive industry.
Client: Kern High School District
Market: K12 Education
Project Area: 42,397 sq. ft.
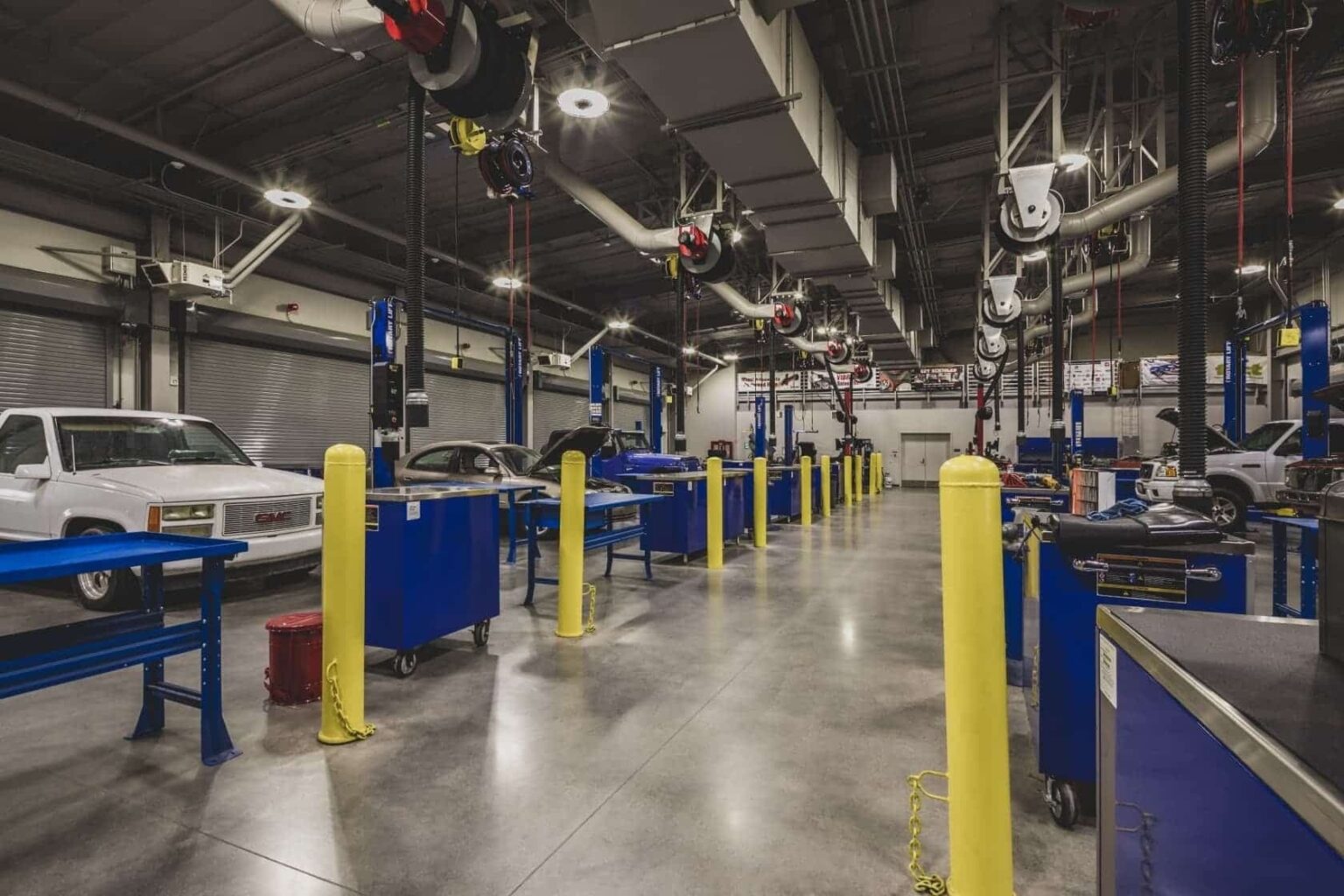
Preparing students for employment
This 12,280 sf facility is a new building designed to help prepare students for employment in the automotive industry. This state-of-the-art shop features 6 lifts; two symmetrical, two asymmetrical, and two 4-post lifts along with tire machines, wheel balancers and the latest analytical equipment. The shop also features two classrooms off the main shop as well as locker rooms, restrooms, and an office. The office area also features a small lobby where customers can drop off their cars for services. The concept of the Auto Shop is duplicate conditions students will encounter in the commercial automotive industry.
The Culinary facility is a new building designed like a commercial restaurant featuring a 70-seat dining room and 24 seat café. This facility will feature two separate kitchens; a cooking kitchen that can accommodate 36 students with a show kitchen visible to the restaurant, and a bakery kitchen visible to the café. Behind the kitchens there are two full-sized classrooms with a folding partition between them allowing the wall to be opened to accommodate a small banquet. A laundry room, lockers and restrooms are available to the students onsite. This facility will be open to the public for breakfast and lunch and will function like a commercial restaurant. The concept of the Culinary facility is to teach students how to run the front of the house as well as the back of the house in commercial food service facilities.
The Regional Occupation Center campus is adding five new CTE programs to their campus, including, this 9,752 s.f. cosmetology lab. S.I.M. worked closely with the District and their industry partners to create a facility that not only provides a great educational experience but also mimics the look and feel of a top notch salon. Connectivity from the classroom to the salon area was the driving factor for the overall layout and will ensure an efficient work flow and productive environment. The design was BIM modeled and rendered so that the whole team had a great vision of the proposed design.
As a part of their Regional Occupation Center campus, Kern High School District is remodeling an old lab space into a 8,365 s.f. state-of-the-art veterinary science lab. There are two classrooms that view out to the exam areas, surgery rooms, and a grooming area. It also has a separate doctor’s office and pharmacy area. At the rear of the space there are kennel facilities for close to 20 dogs, including an outdoor run. The District will work closely with the nearby animal shelter to help with overloads and will enjoy the shelter mentoring position.
