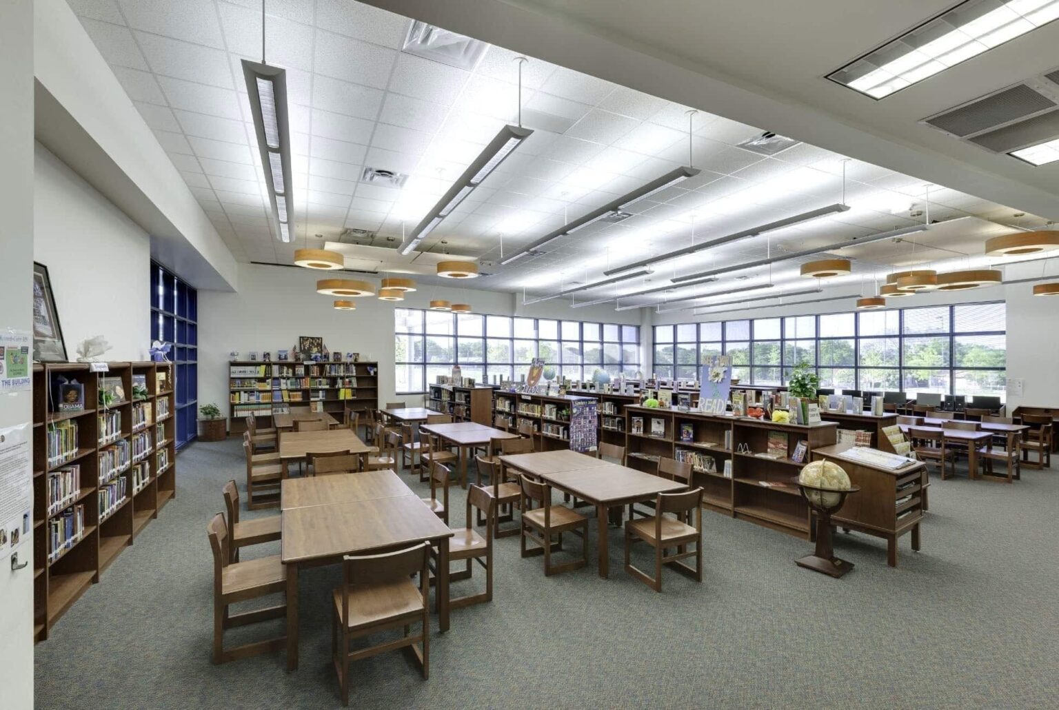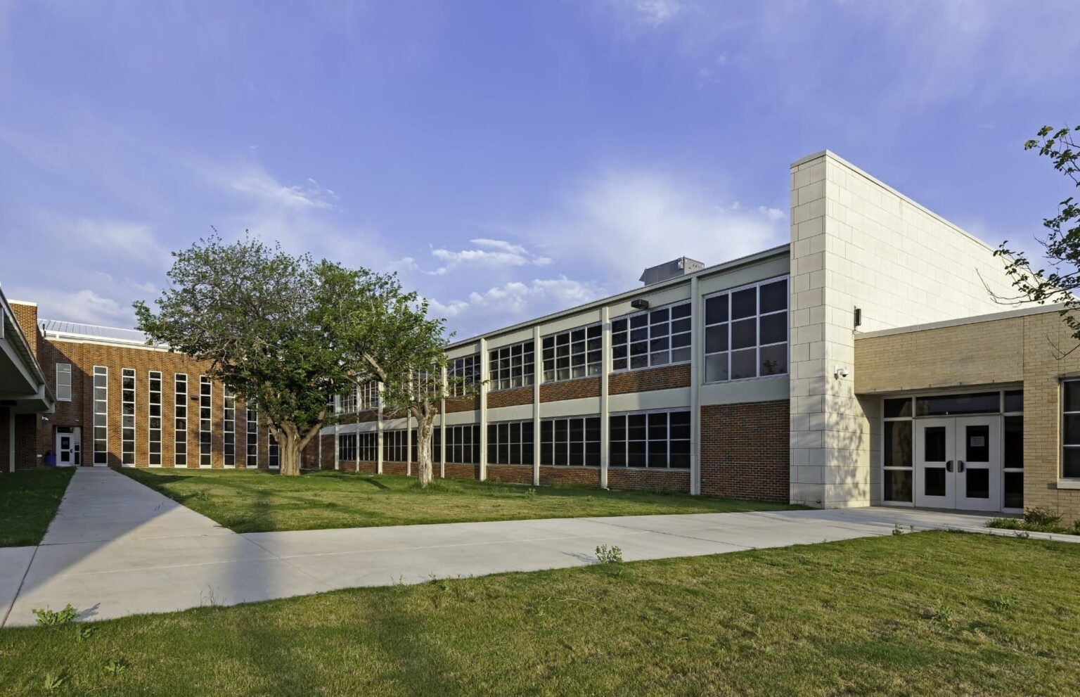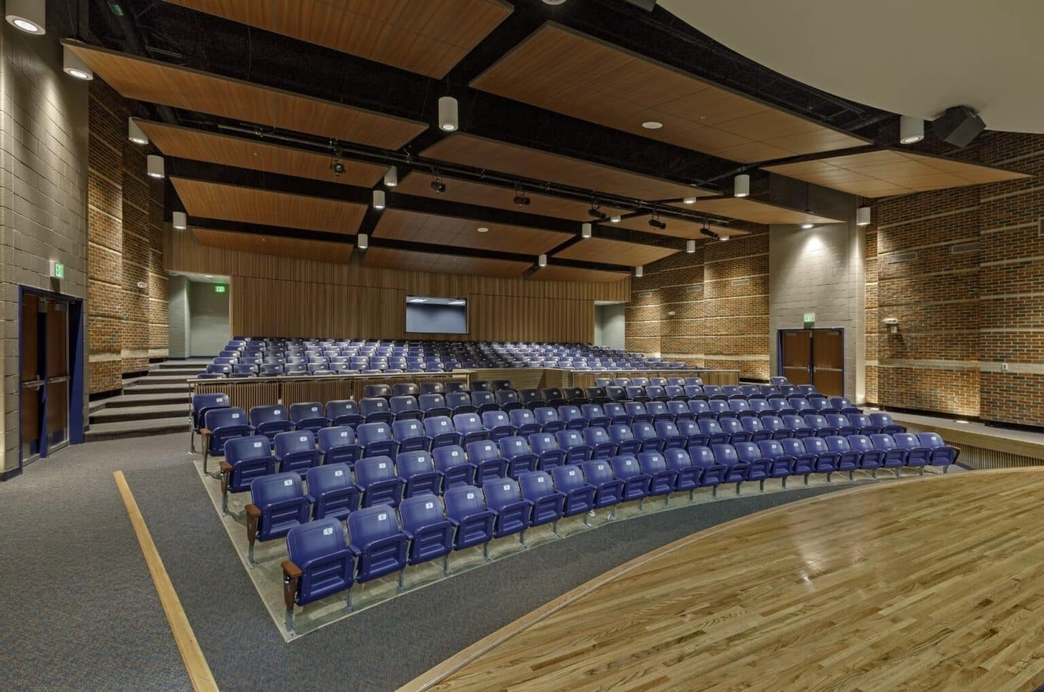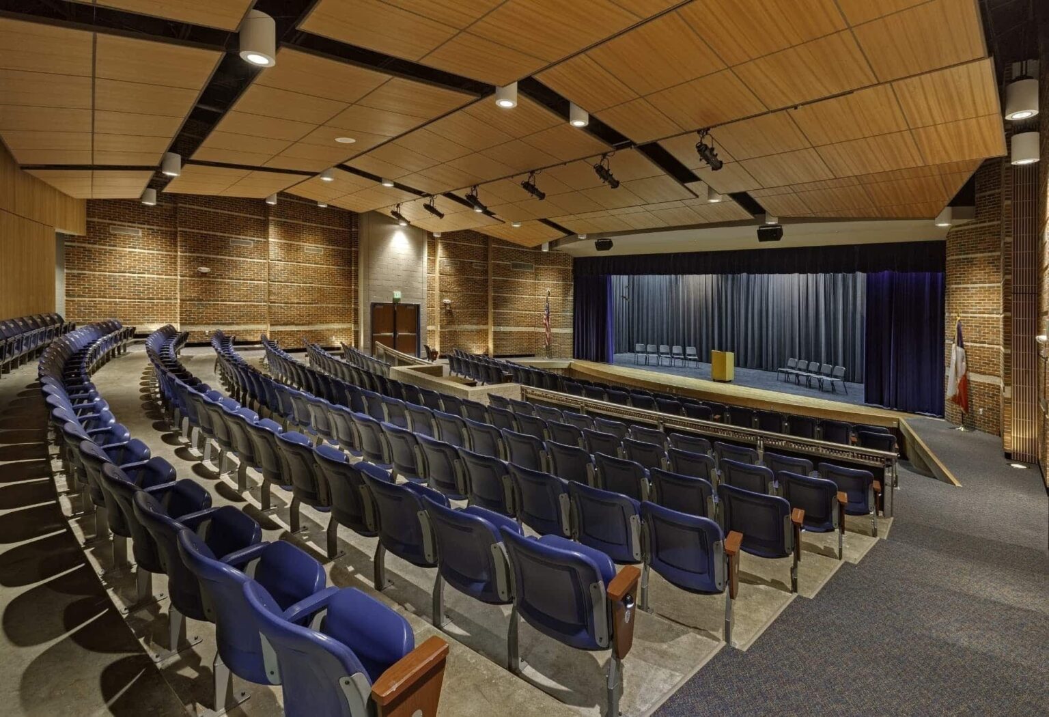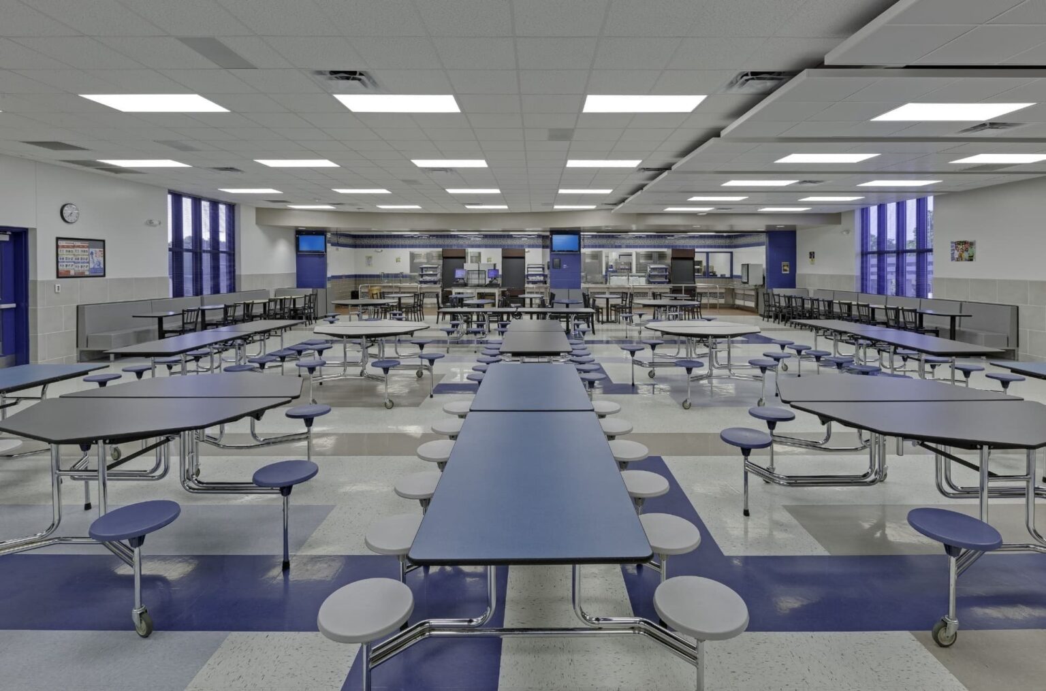Kennedy Curry Middle School
By filling in the open spaces between the buildings, we developed one contiguous building instead of four.
Client: Dallas Independent School District
Market: K-12 Education
Project Area: 123,635 sq. ft.
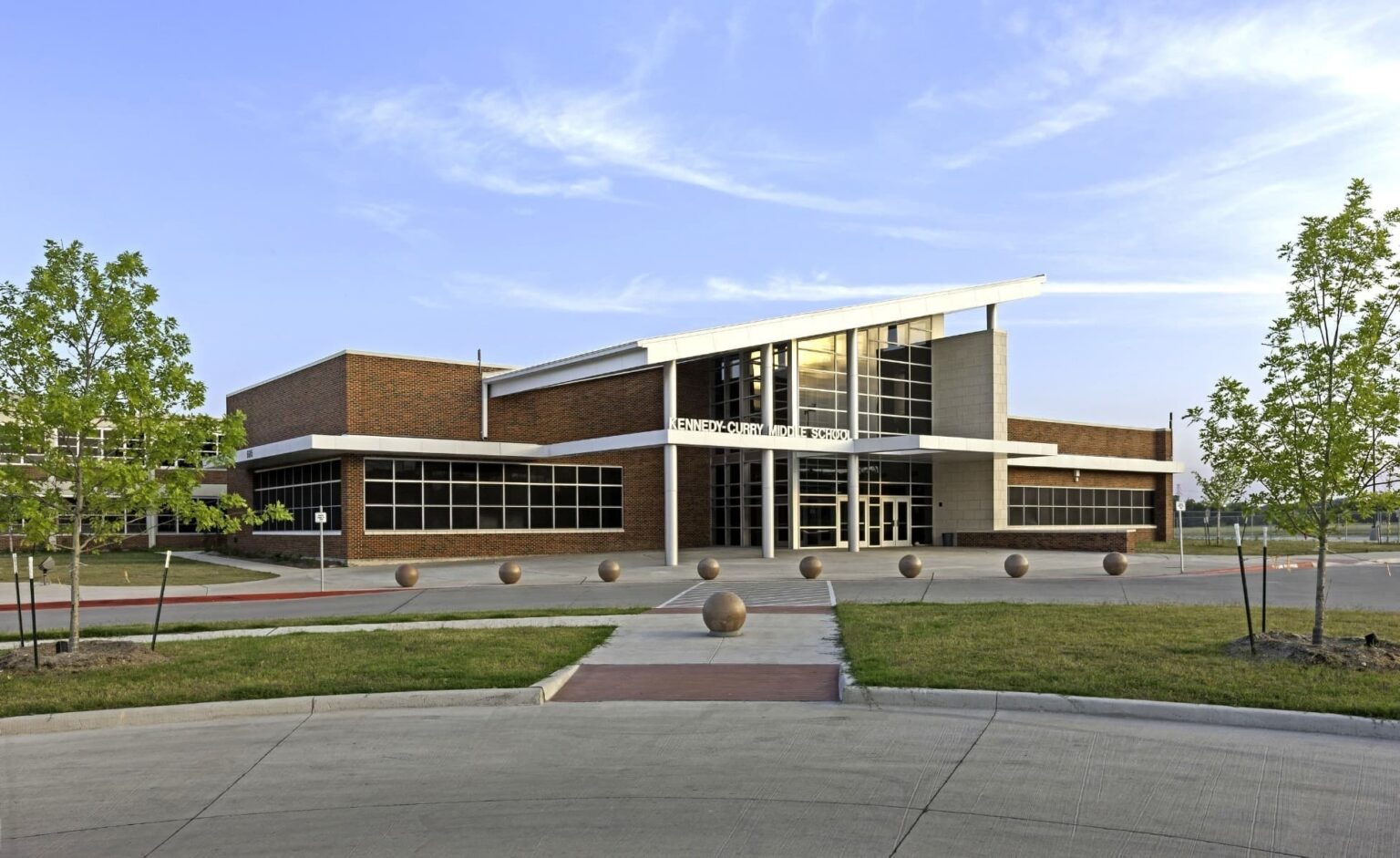
A safe school environment
Constructed in 1967-69, the Kennedy-Curry campus consisted of four free-standing, structurally sound, but dilapidated buildings – the cafeteria/classroom building, gym, and two classroom buildings. Our firm created a safe school environment, easily monitored, and enhanced the instructional delivery methods of the school district. By filling in the open spaces between the buildings, we developed one contiguous building instead of four. This eliminated the need for students to exit the building and enabling a lock-down in emergency events. By creating a longitudinal “Main Street,” the academic wings are connected and support spaces with a main route of circulation, enhancing supervision and ease of travel. In so doing, the main entrance of the building to freed up the availability of space for vehicular circulation and allows student drop-off by parents totally separated from bus traffic.
