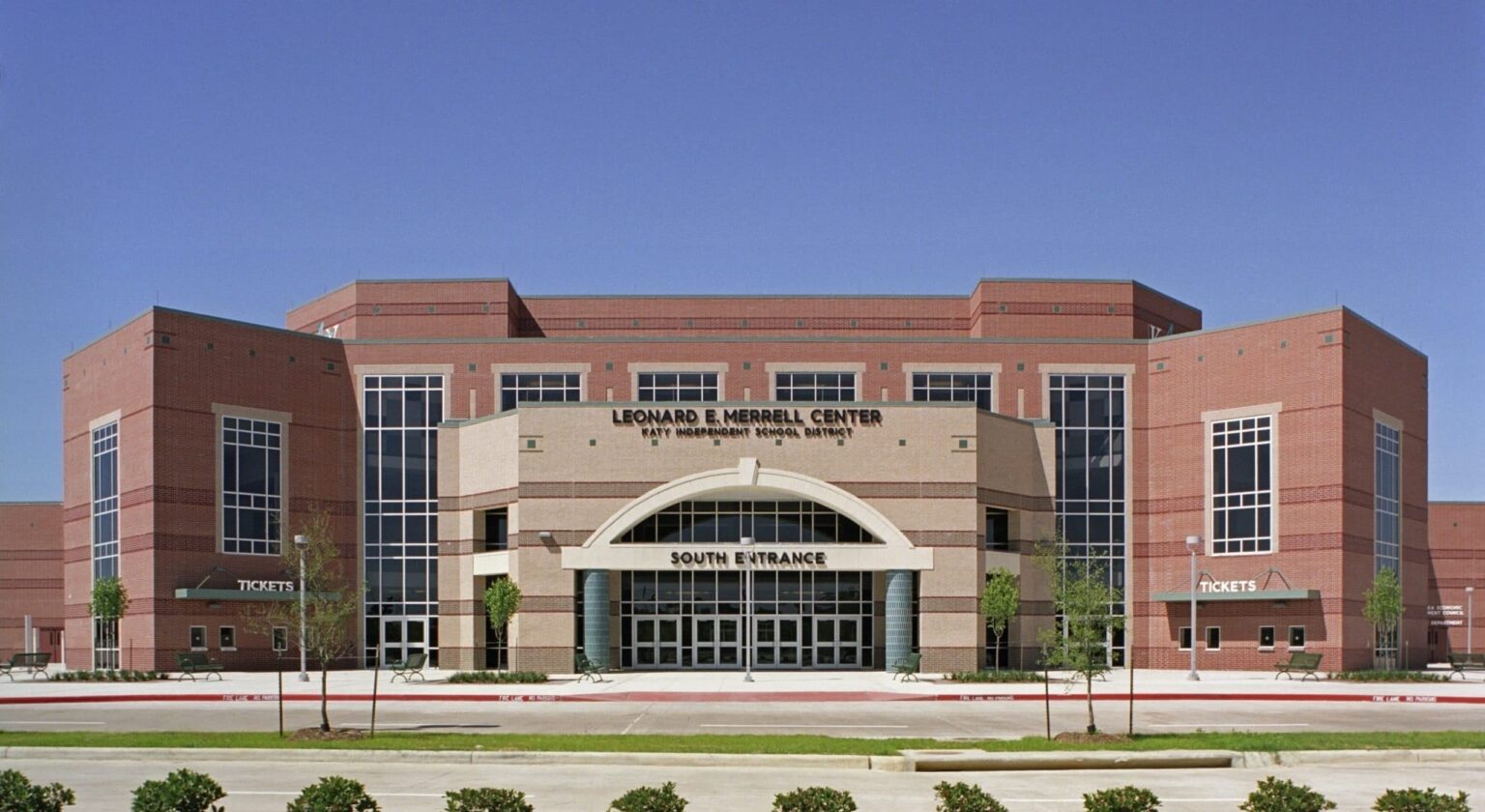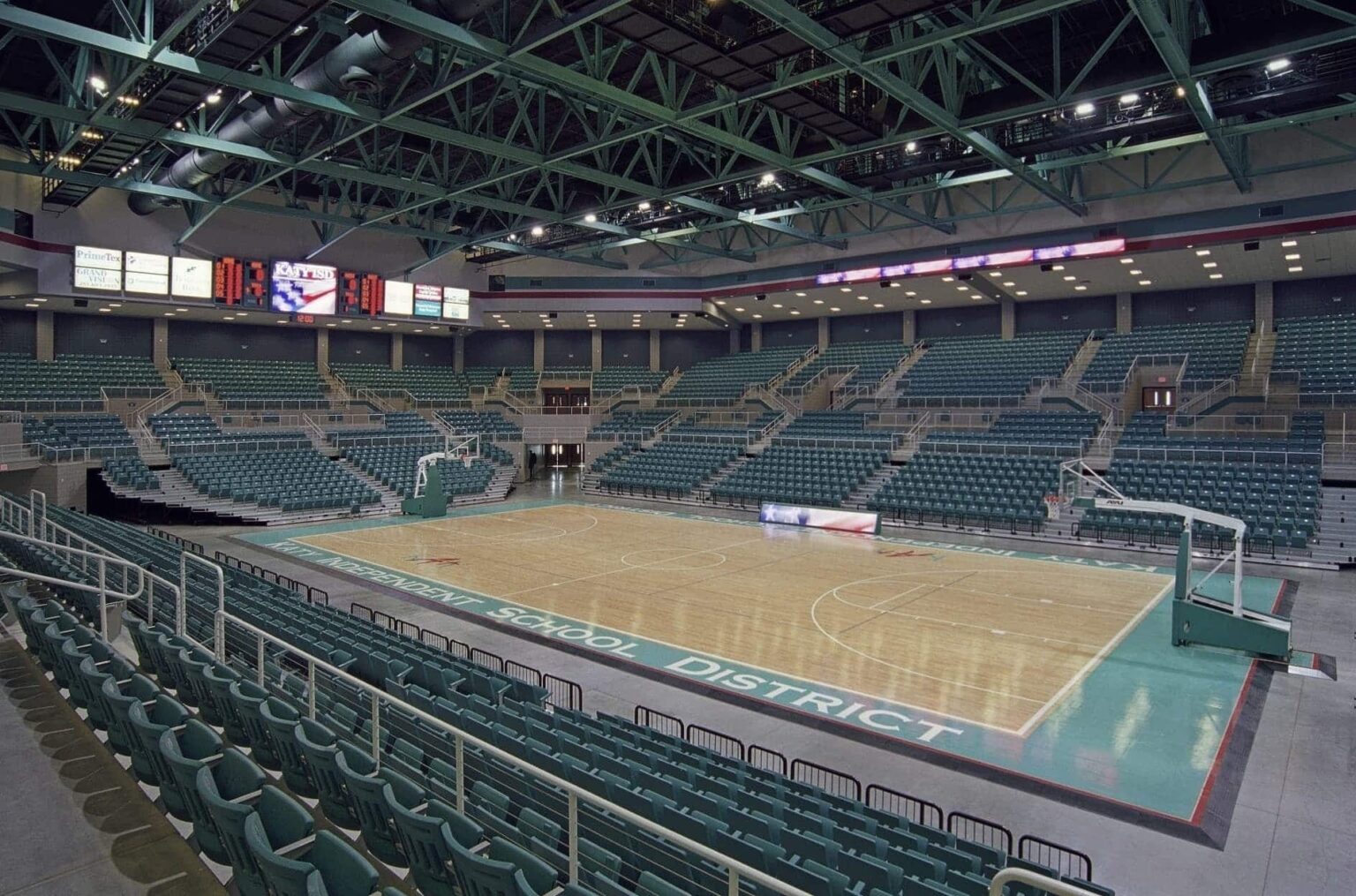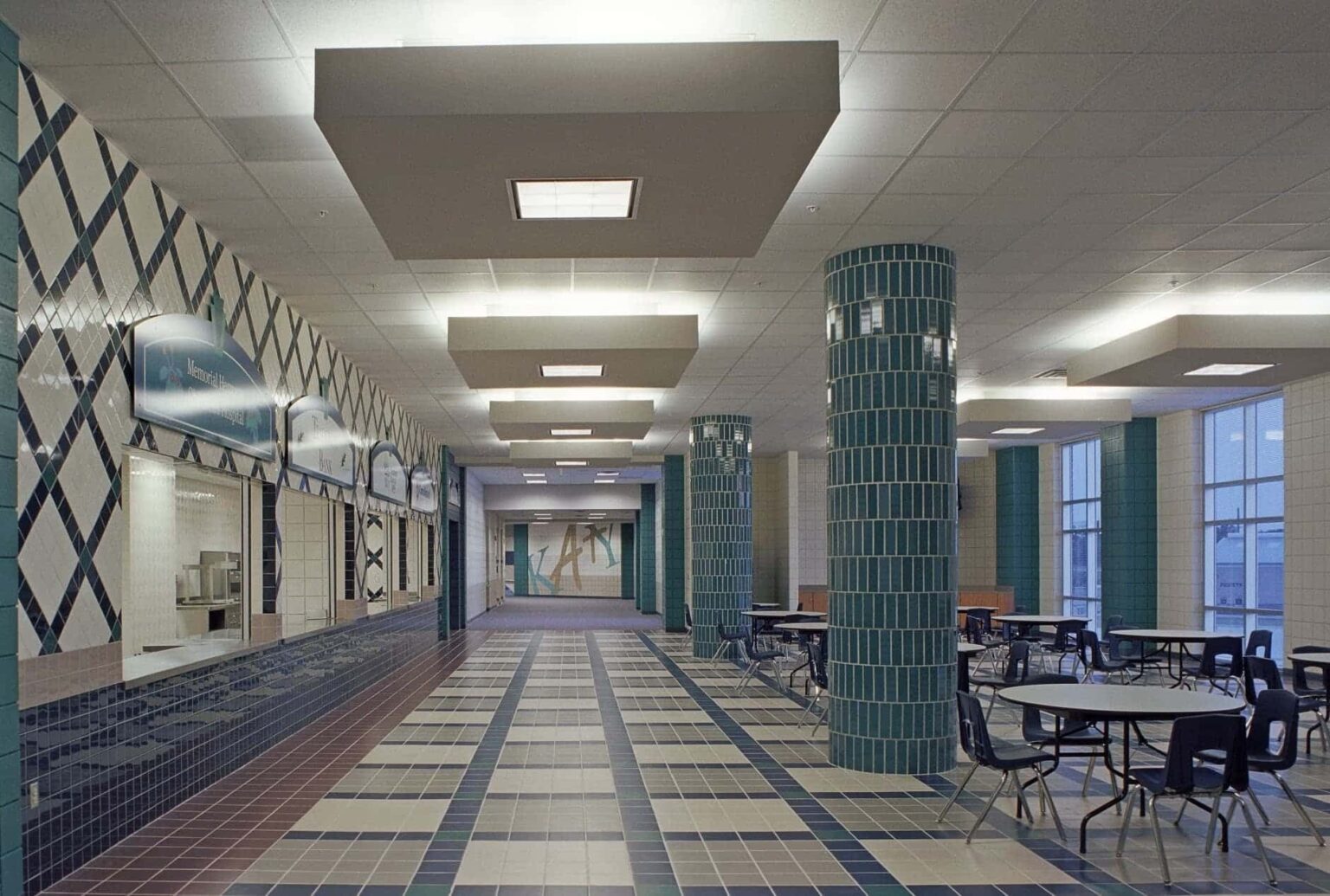Leonard Merrell Center
Upon completion, the Merrell Center rapidly became one of the most popular venues of its type in the southern U.S.
Client: Katy Independent School District
Market: Sports + Events
Discipline: Architecture + Interiors
Project Area: 170,883 sq. ft.

A “customized fit” for any event
Upon completion, the Merrell Center rapidly became one of the most popular venues of its type in the southern U.S. Garnering numerous awards, the facility became an instant hotspot for tour requests and public events. Today, the Merrell Center provides a “customized fit” for any event. Its unique features include column-free exhibition space for a variety of floorplans. The center also serves as the perfect venue for concerts, trade shows and sporting events.
ARENA SEATING
Arena with 5,794 stadium seats and 80′ x 140′ arena floor; +-1,312 seats can be retracted, resulting in an arena floor up to 120′ x 180′ with 4,290 fixed seats remaining.
CONCESSION AREAS + RESTROOMS
Building showcases two major concession areas and four sets of restrooms under the rectangular stands.
ARENA FLOOR
The arena floor is structural concrete. For basketball games, a panelized wood floor is quickly assembled on top of the concrete slab to accommodate basketball games. Other flooring surfaces can be easily added to the concrete sub-floor:
- 3″ thick bark mulch on concrete for agricultural exhibitions
- Carpet or “astro-turf” can be rolled on concrete for special shows or exhibitions
ADDITIONAL SUPPORT FACILITIES
The building showcases a full service kitchen that serves 1,200 people banquet style, as well as an entry lobby containing ticket booths, building offices and access to an elevator leading to the upper stands.
Awards
-
TASA/TASB Award for Architectural Excellence in School Design: Value, Process of Planning

