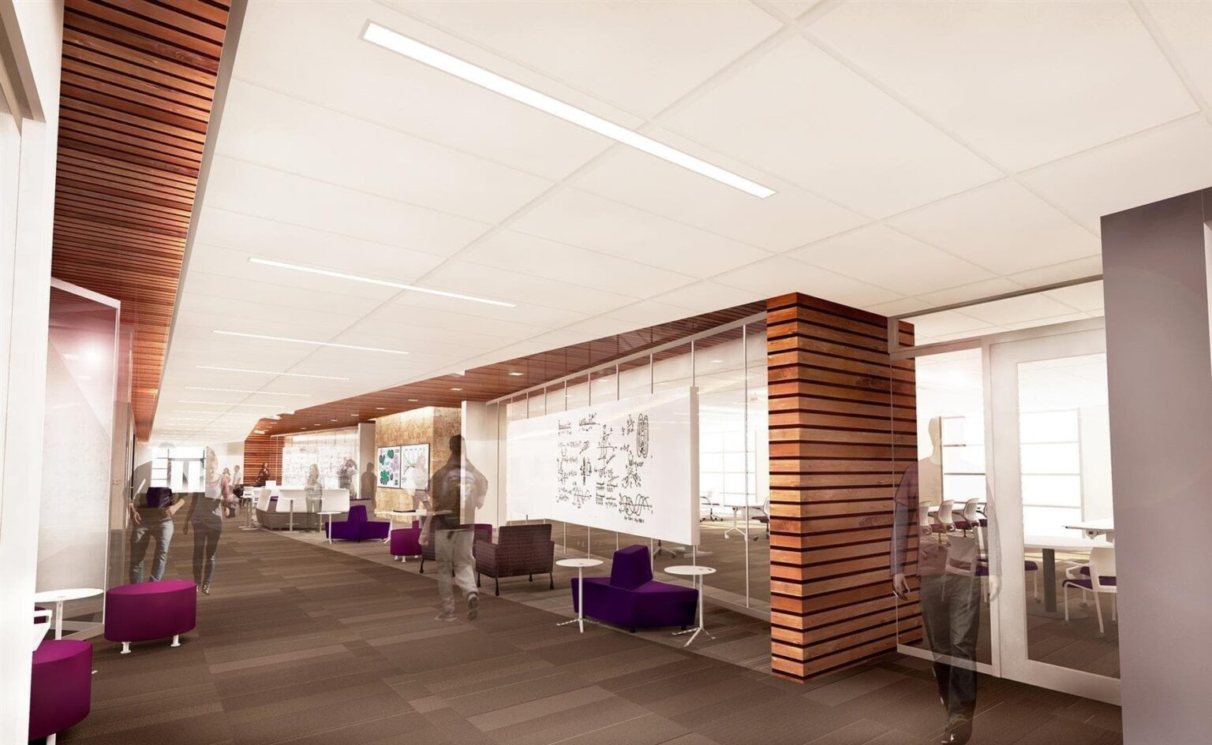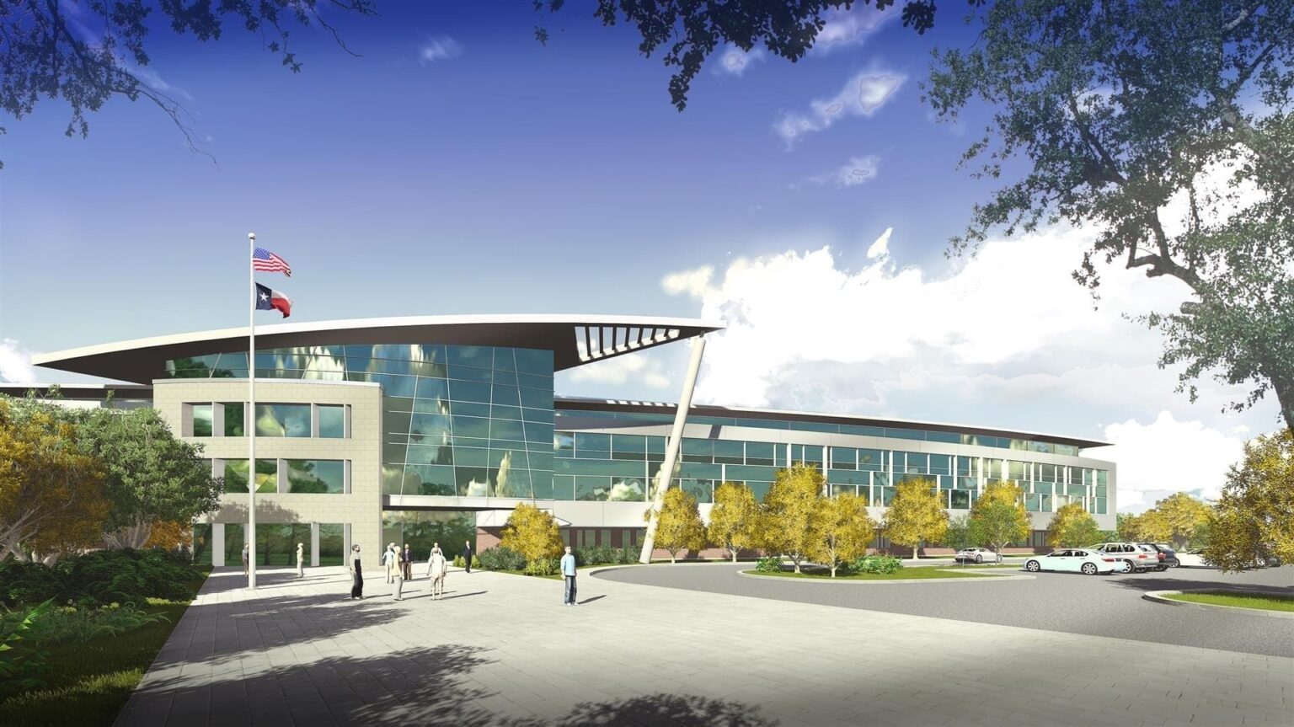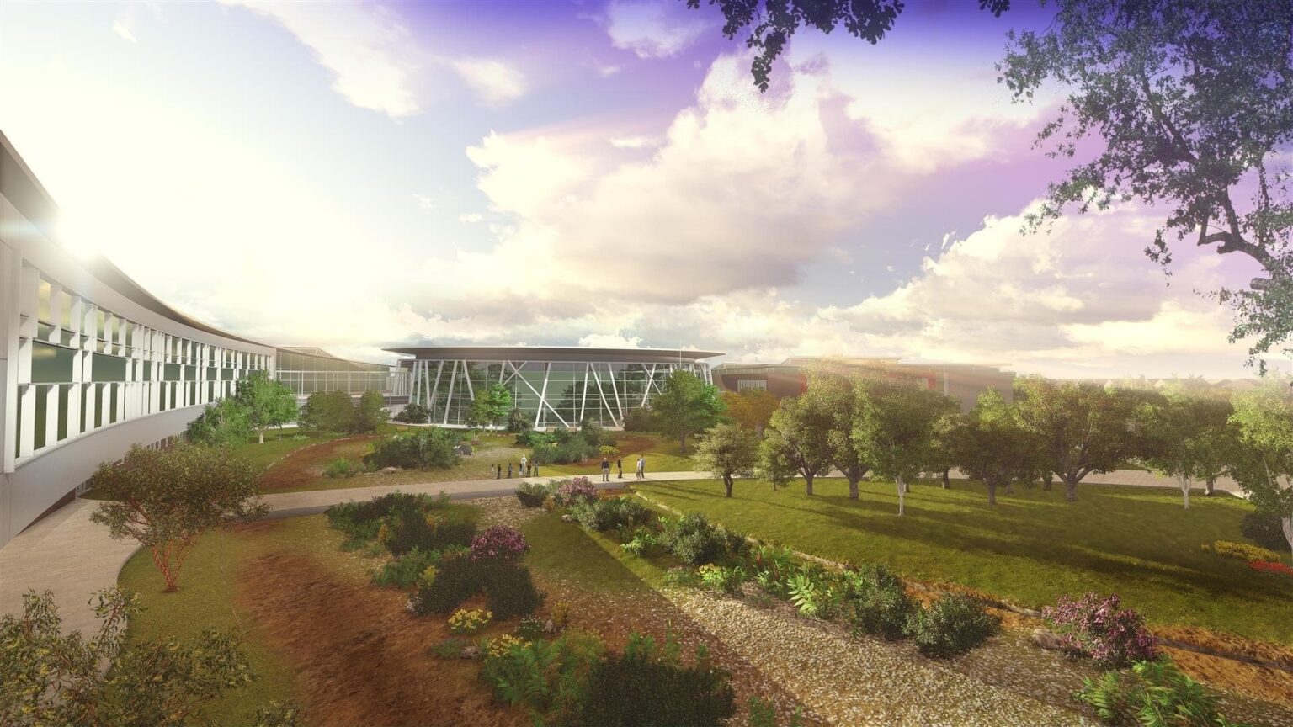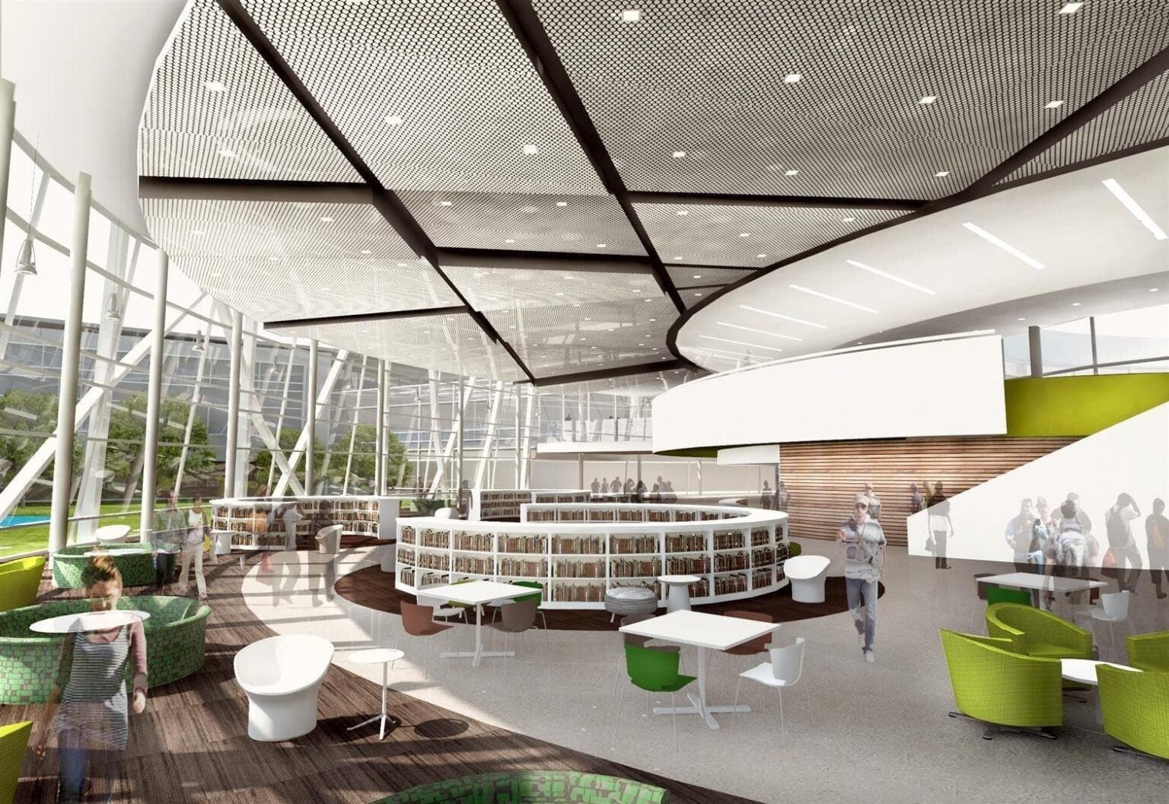Katy Design Competition
As a comprehensive high school, this facility is designed with a 3-story academic wing that contains classrooms, collaboration spaces and science labs.
Client: Katy Independent School District
Market: K-12 Education
Discipline: Architecture + Interiors
Project Area: 36,965,843 sq. ft.
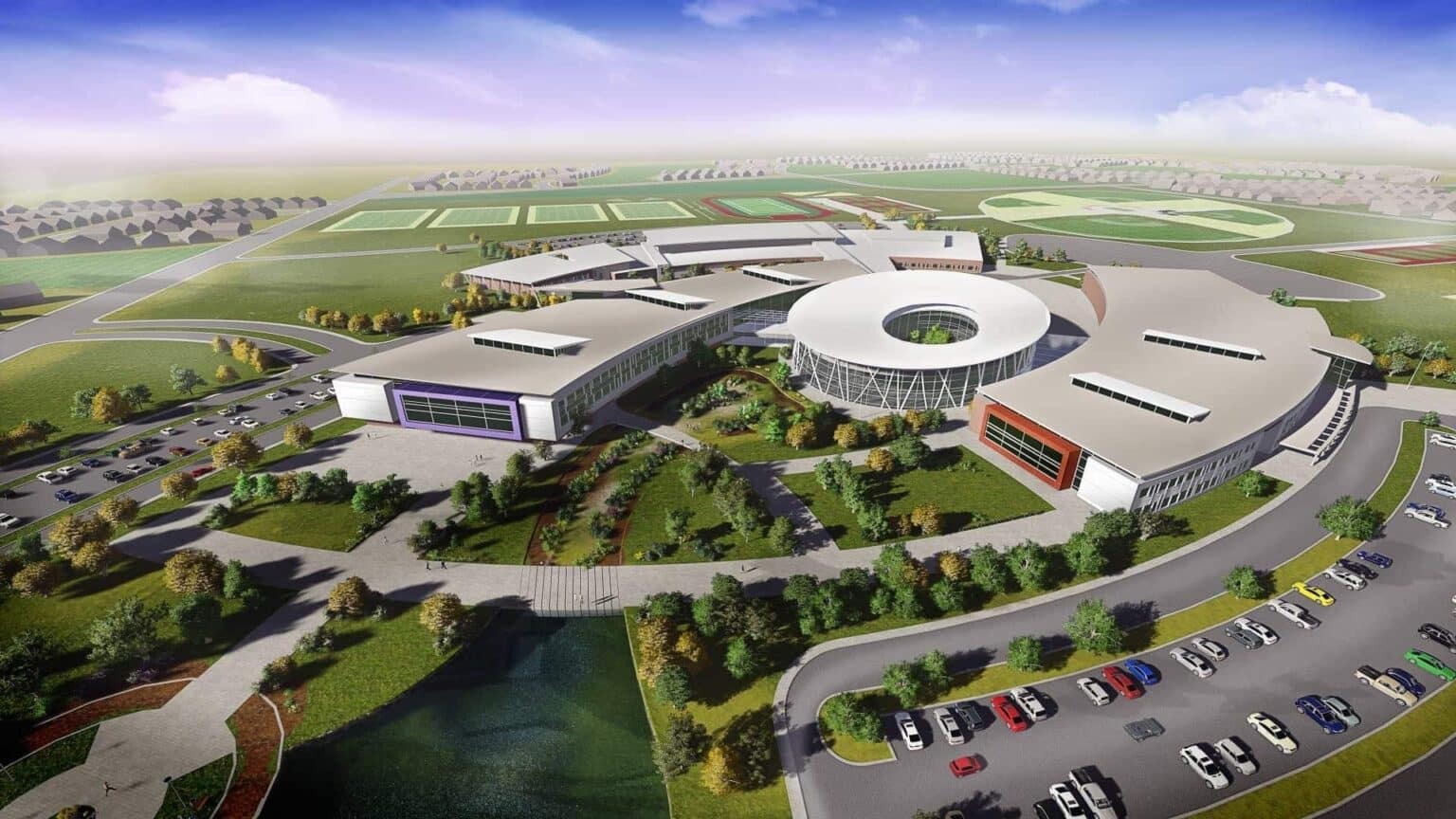
A comprehensive high school
The project consists of both a high school and junior high school. The high school is developed with a 9th grade center in addition to housing grades 10, 11 and 12. As a comprehensive high school, this facility is designed with a 3-story academic wing that contains classrooms, administration, CTE classrooms and labs, collaboration spaces and science labs.
The proposed Junior High School is designed to house grades 6, 7 and 8. As a fully-functioning junior high school, this facility was designed similarly to the high school with a 3-story academic wing that contains classrooms, administration, collaboration spaces and science labs. However, unlike the high school, the science labs will be intermixed with classrooms so that each floor can function as a separate grade level.

