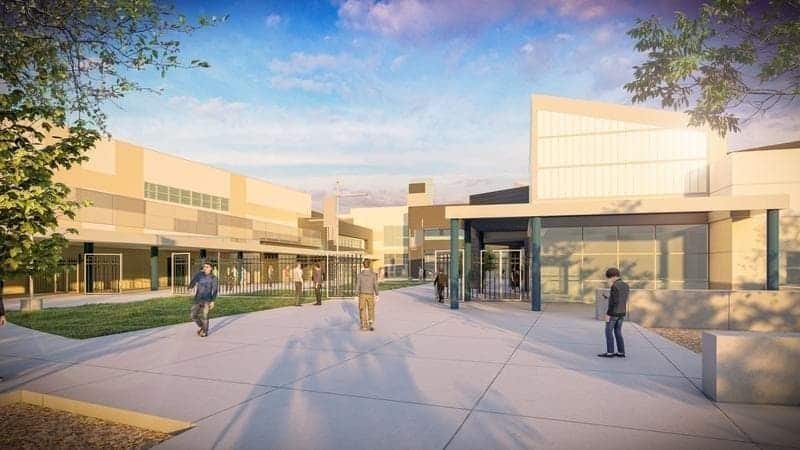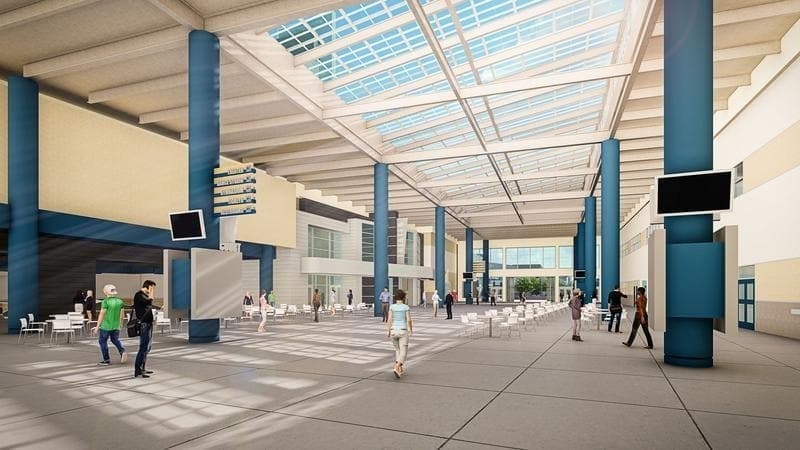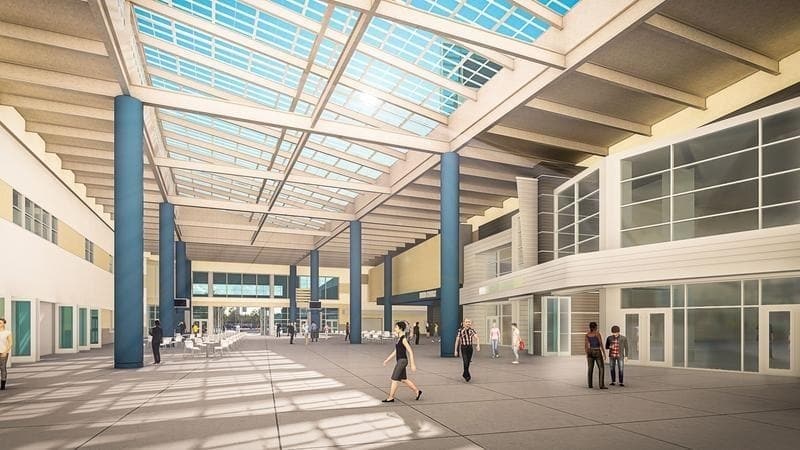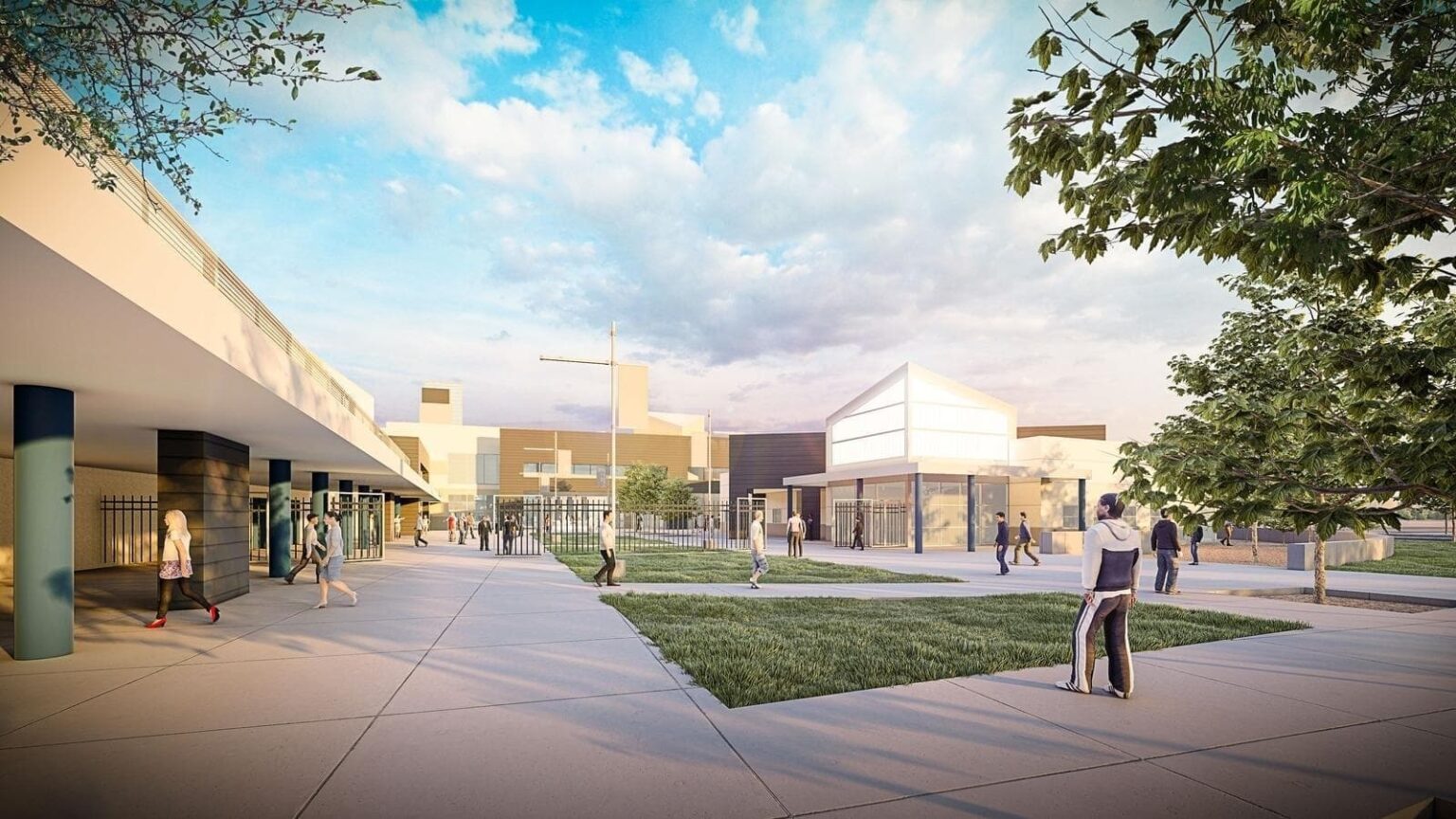Justin Garza High School
The new Justin Garza High School designed for 2,500 students will feature a large “central mall” space that will be the hub of the campus.
Client: Central Unified School District
Market: K-12 Education
Discipline: Architecture + Interiors
Project Area: 231,713 sq. ft.
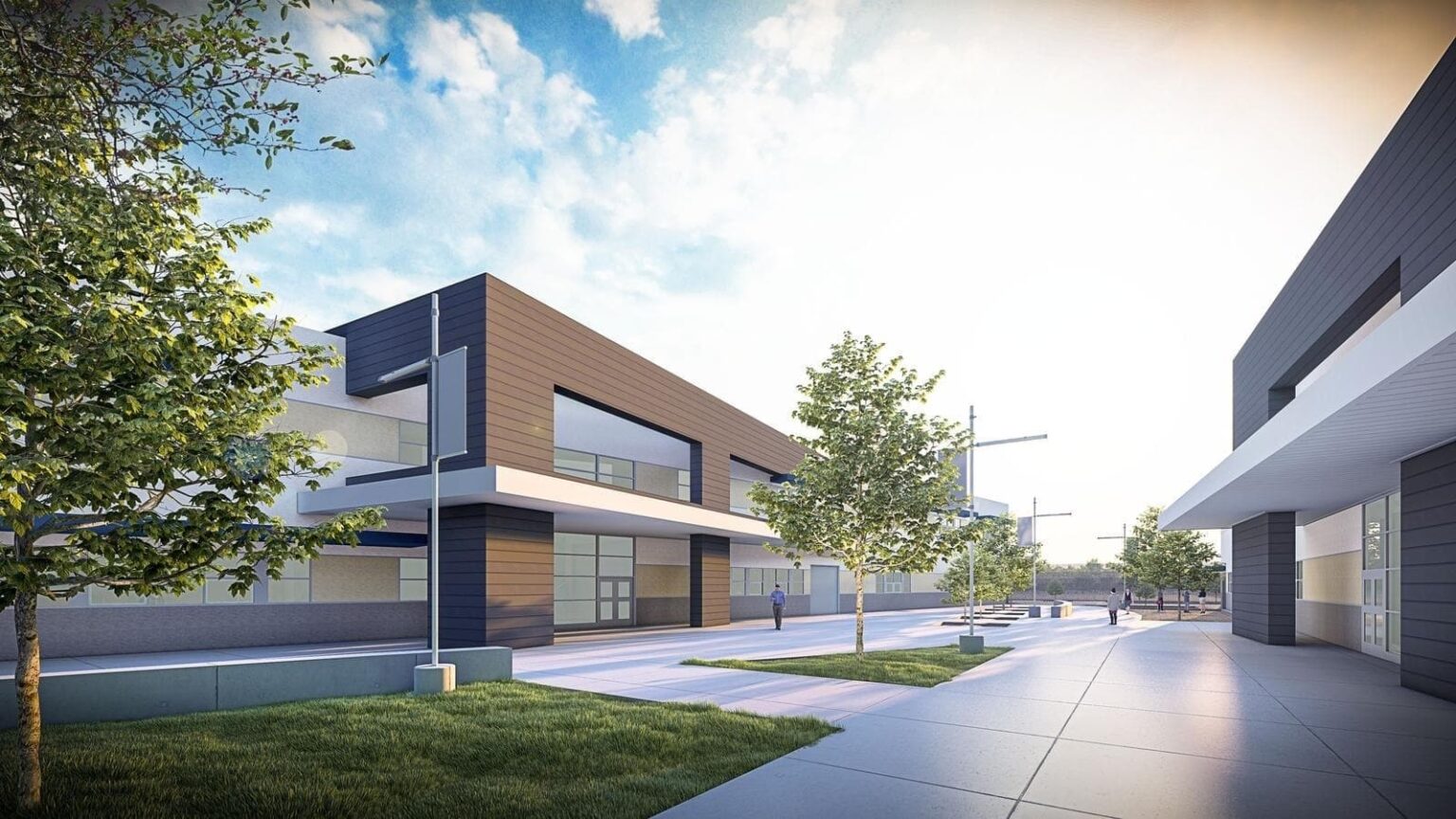
The hub of campus
The new Justin Garza High School designed for 2,500 students will feature a large “central mall” space that will be the hub of the campus. The school is designed with a small learning center concept where the classrooms are divided into academies. Each academy will emphasize a specific field of study in much the same manner as universities educate their students. This facility features a large 3-court gymnasium, food court, and a visual and performing arts academy featuring an 800-seat theatre with full balcony and orchestra pit.
