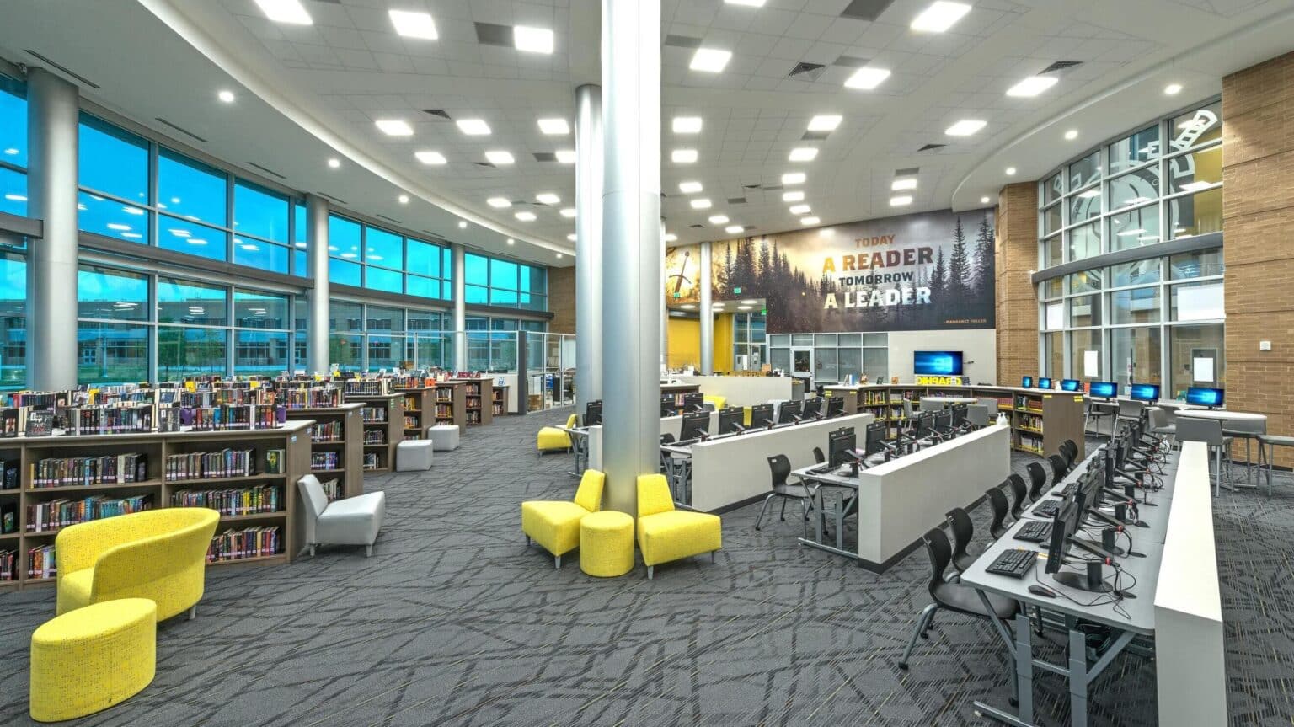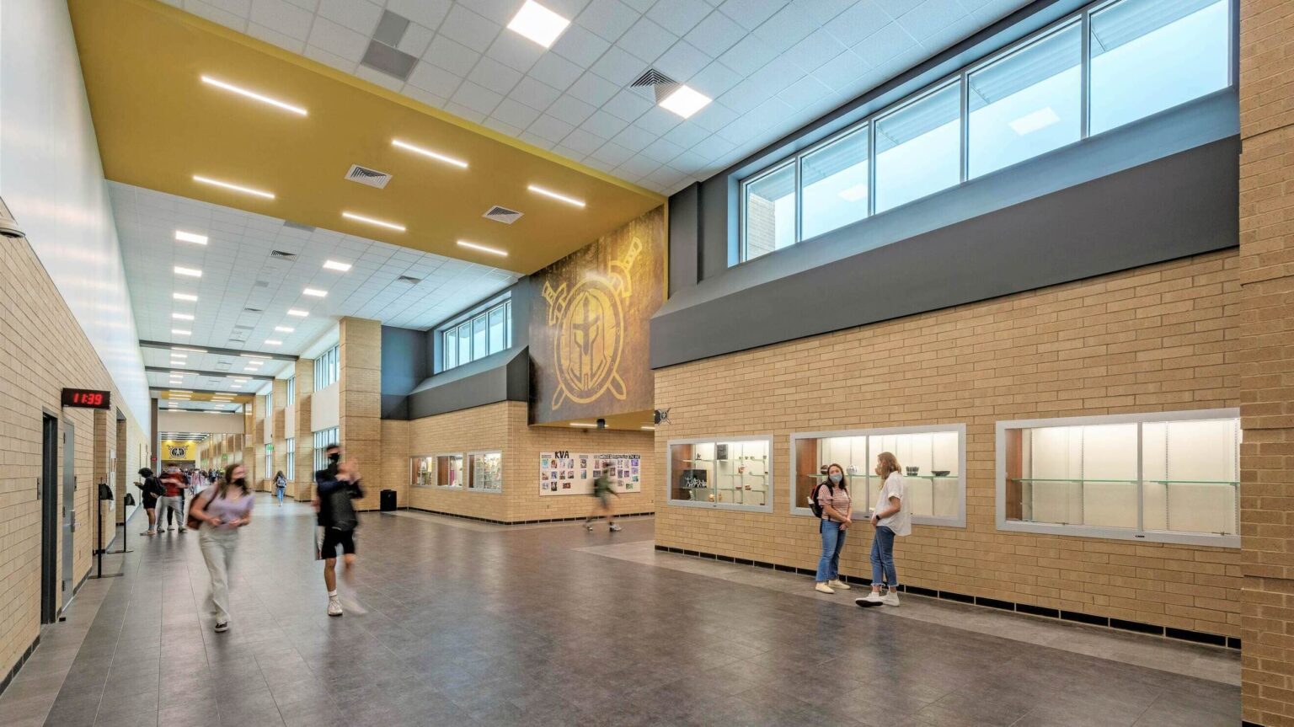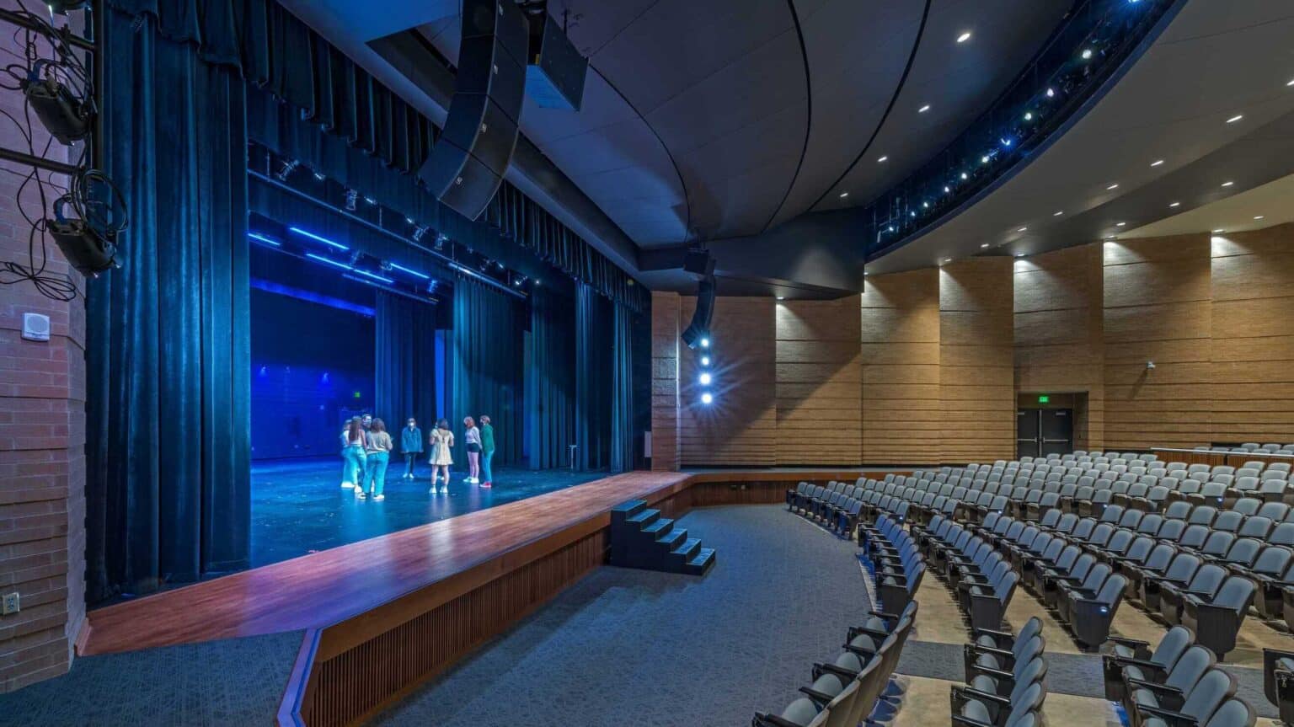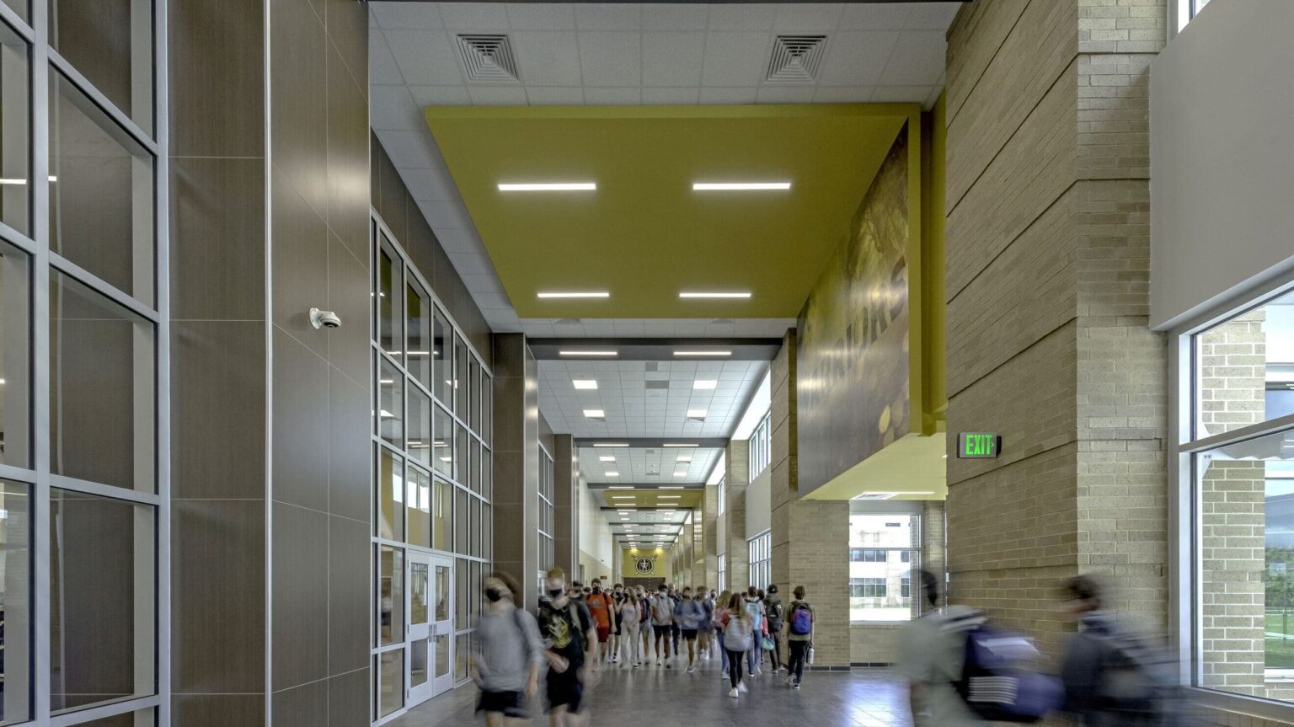Jordan High School
Katy ISD’s newest Education Village consists of Jordan High School and Joe Adams Junior High School.
Client: Katy Independent School District
Market: K-12 Education
Discipline: Architecture + Interiors
Project Area: 628,154 sq. ft.
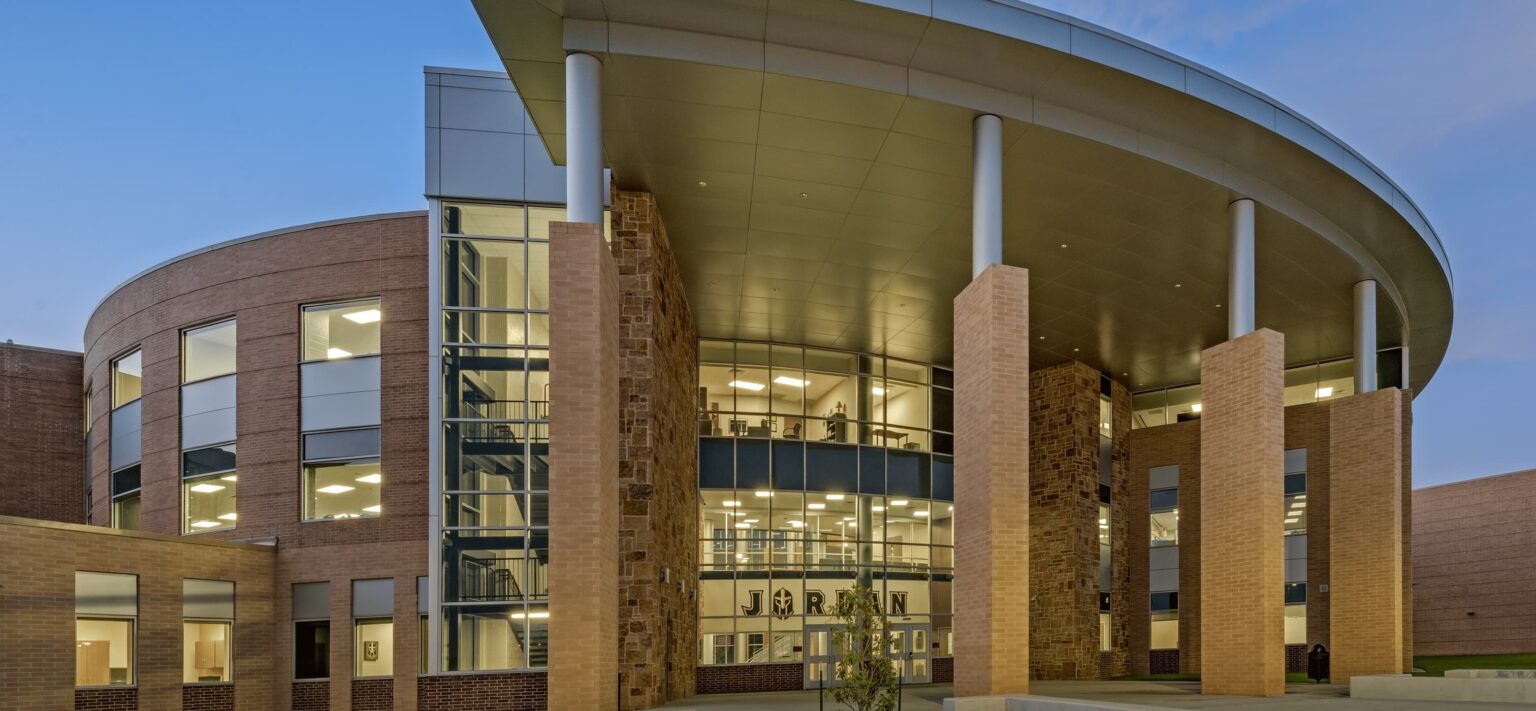
A total core capacity of 3,000 students
Katy ISD’s newest Education Village consists of Jordan High School and Joe Adams Junior High School. Jordan High School incorporates a 9th Grade Center concept programmed for 600 students. Other academic areas house grades 10, 11 and 12, with a capacity of 2,400 students for a total core capacity of 3,000 students.
This 624,343 sq. ft. high school is designed with two 3-story academic wings that contain classrooms, administration, CTE classrooms and labs, collaboration spaces and science labs. All science labs and some CTE program spaces are located on the third level. The first floor is home to the primary administration offices, Learning Commons, Performing Arts Center, separate Dining Commons for 9th grade as well as 10th-12th grade students, a centralized kitchen, Physical Education, Natatorium, CTE, Fine Arts and other support spaces.
Awards
-
TASA TASB Award for Architectural Excellence: Value, Community, Planning
