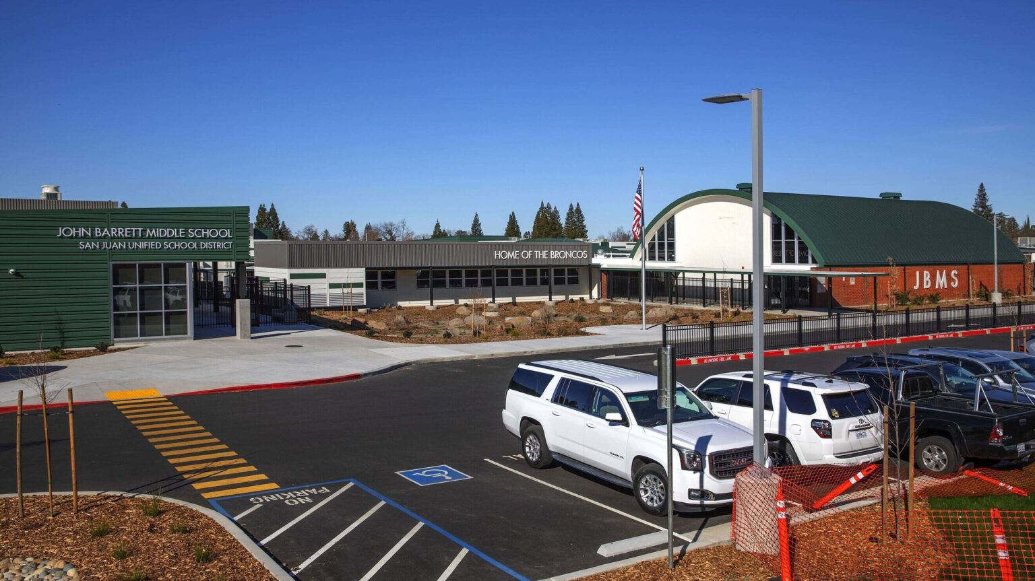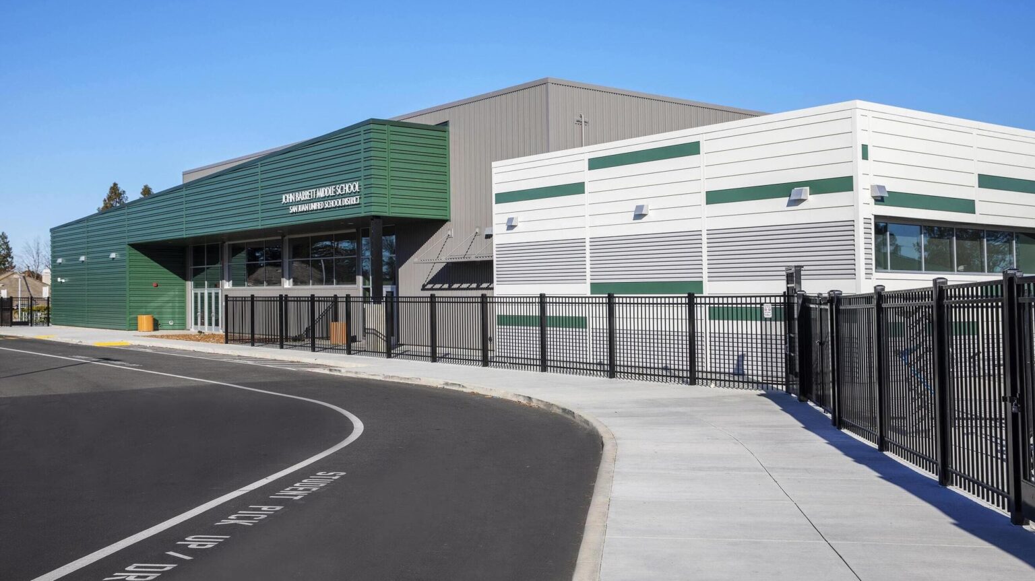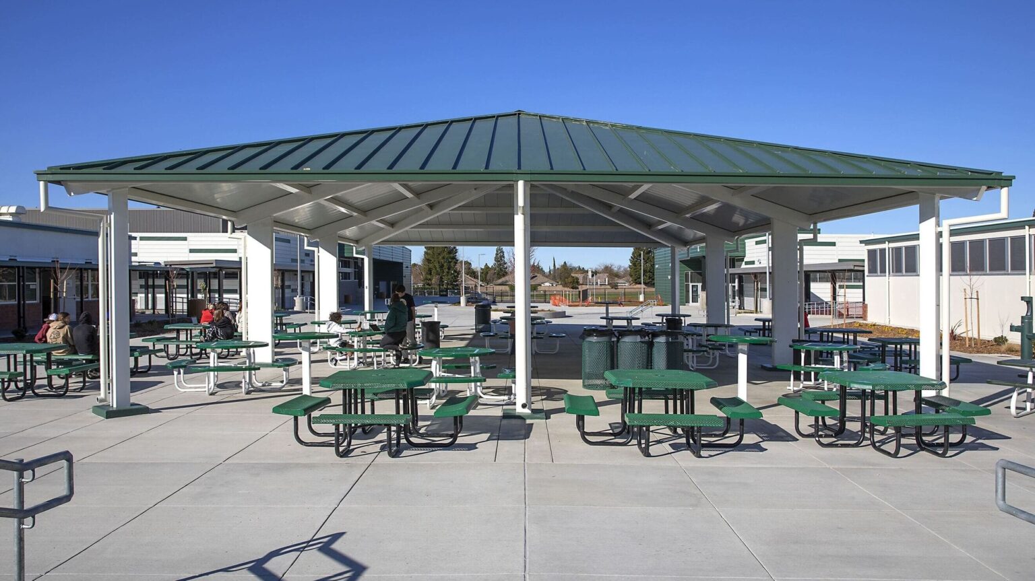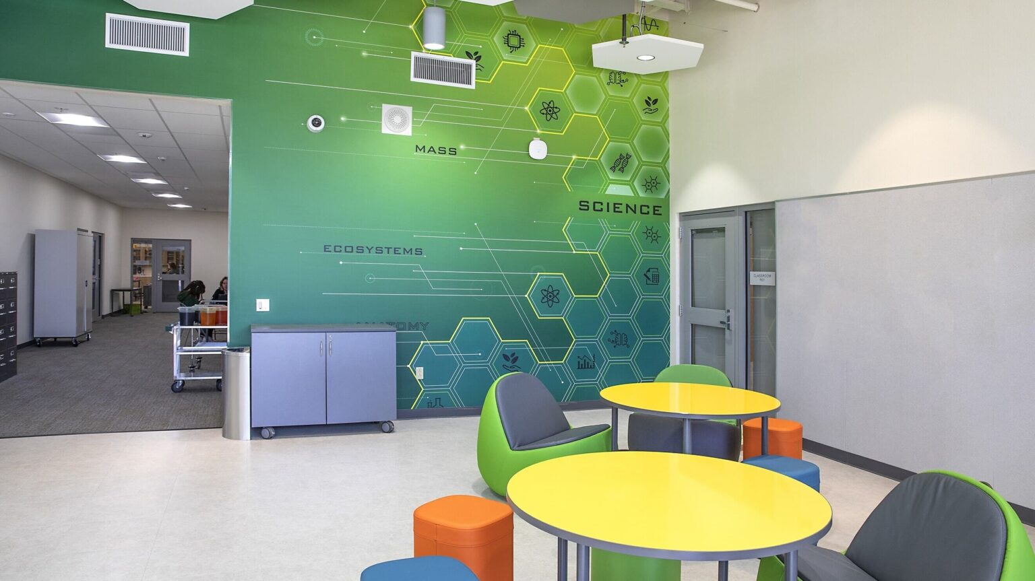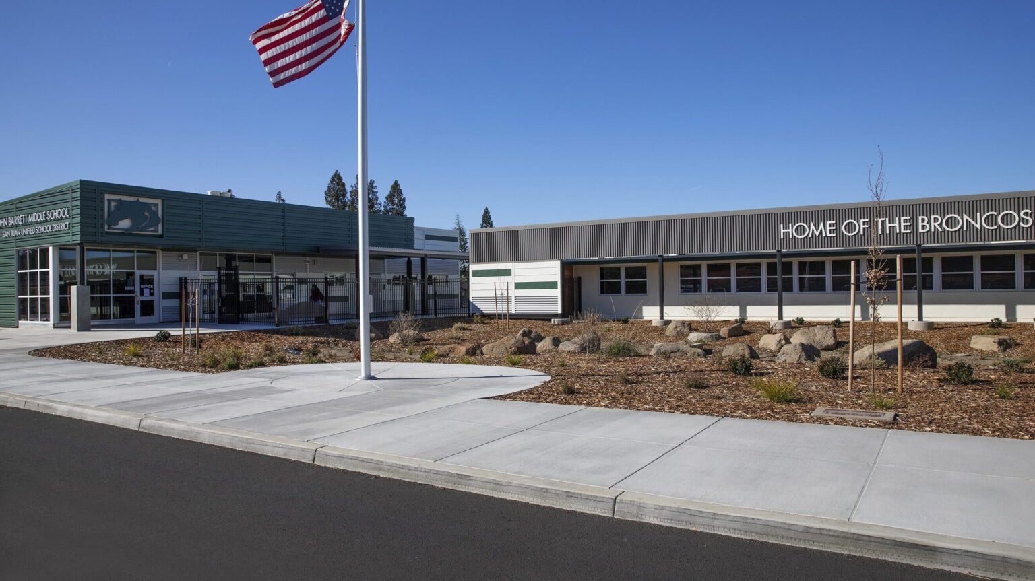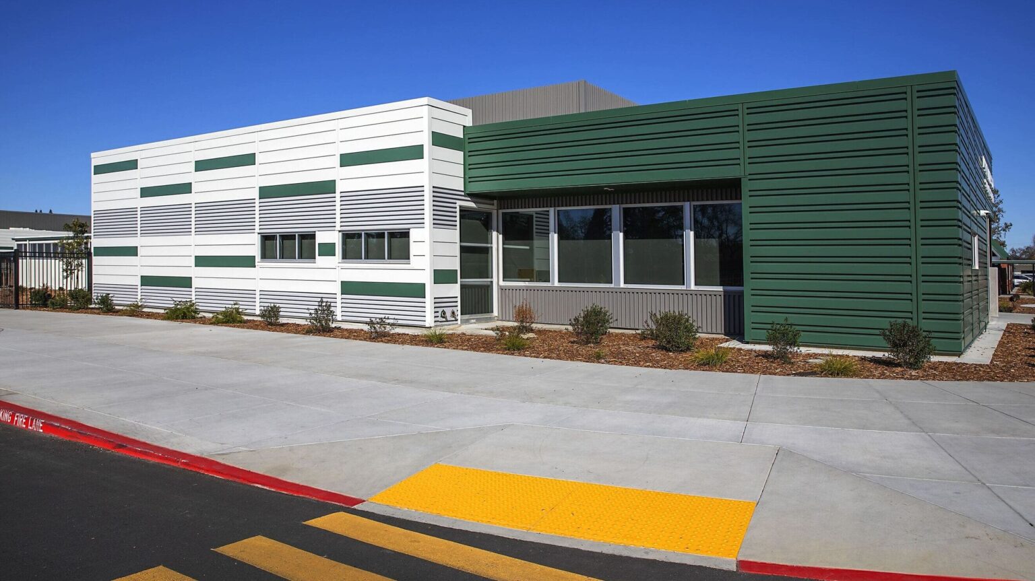John Barrett Middle School
John Barrett Middle School is a modernization and a new construction project.
Client: San Juan Unified School District
Market: K-12 Education
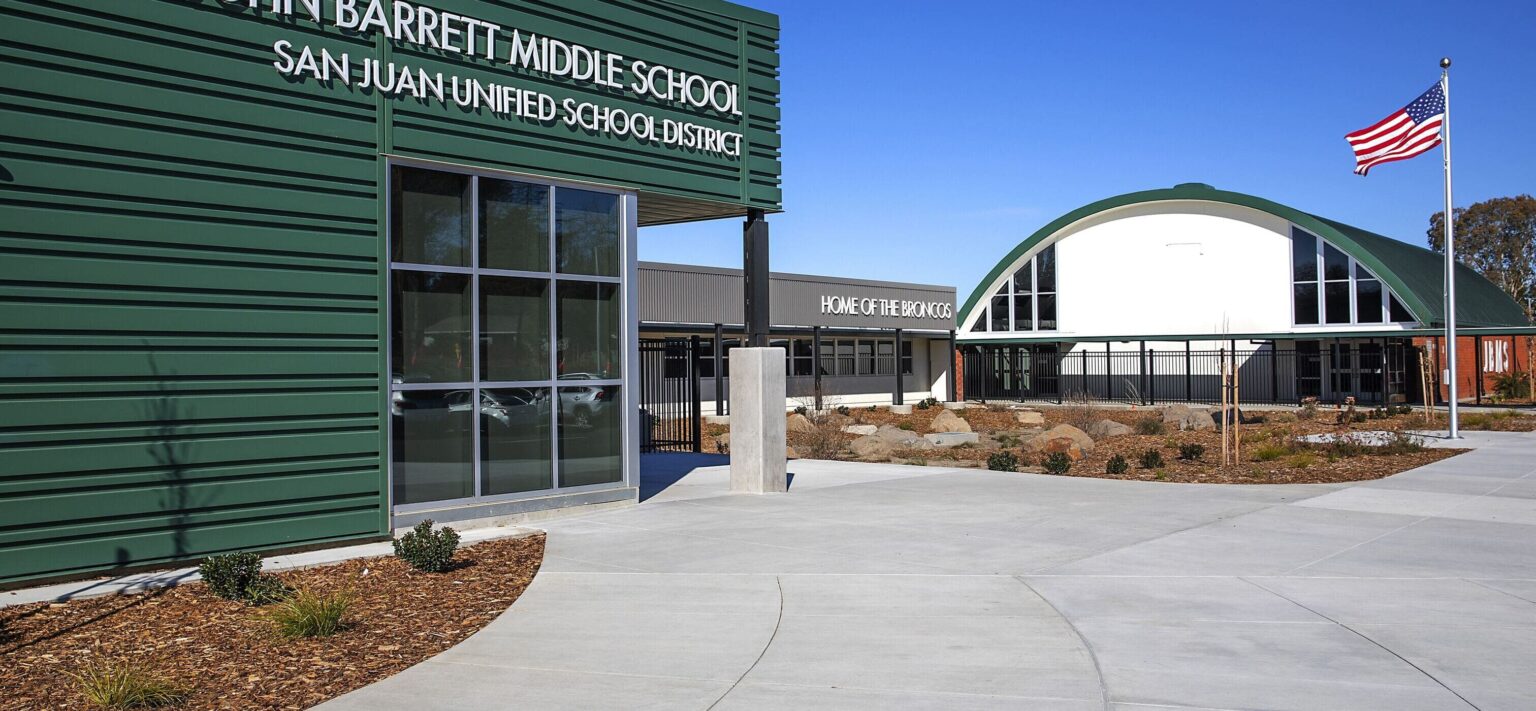
Modern Middle School
The District’s master plan determined to salvage existing finger classrooms and remove all portable classrooms. To transform into a modern middle school, major additions of new science classrooms and a second gym MP were required. Increased parking and drop-off was tripled to resolve traffic issues. The project included removing all existing portable classrooms, modernizing existing finger plan classrooms, demolishing and providing new administrative space, adding a PE (gym) space in addition to an existing MP (lunch room), adding new state of the art science CRs, developing existing and new outdoor learning environments, and solving parking and drop-off conditions in an impacted neighborhood. The design process offered valuable input to provide improvements that were not originally anticipated but offered to increase the value of the educational experience. For example, more universal outdoor space was created by demolishing a CR finger wing to create a central quad. The design process fully engaged neighbors on all four sides to resolve existing access easements, parking, noise, and construction issues that impact the neighborhood. Community meetings were held in person as well as online.
