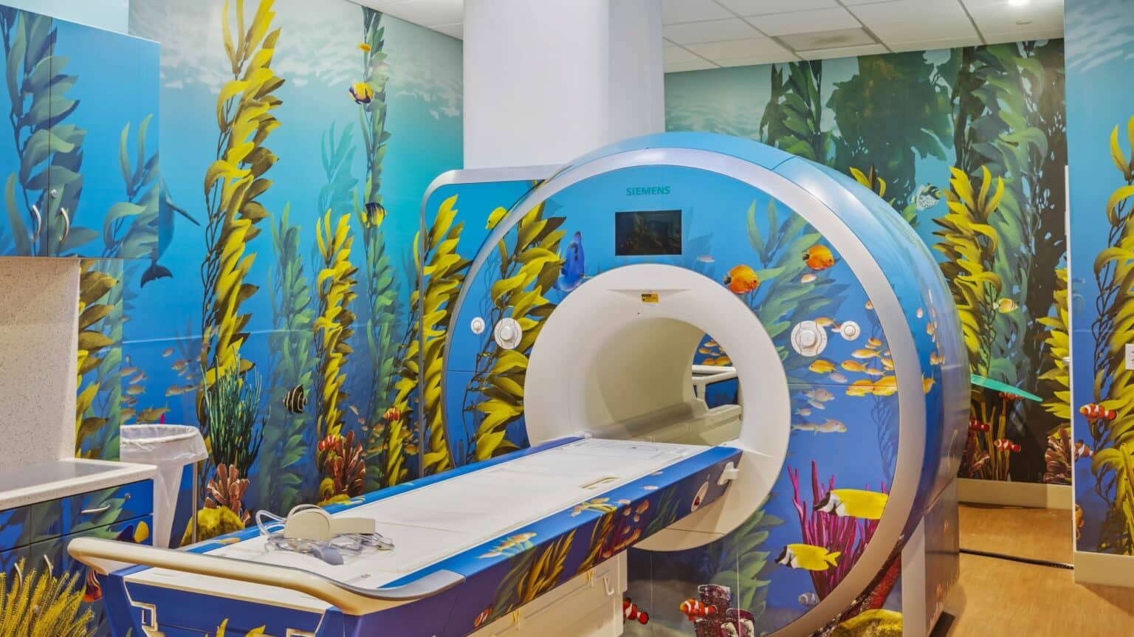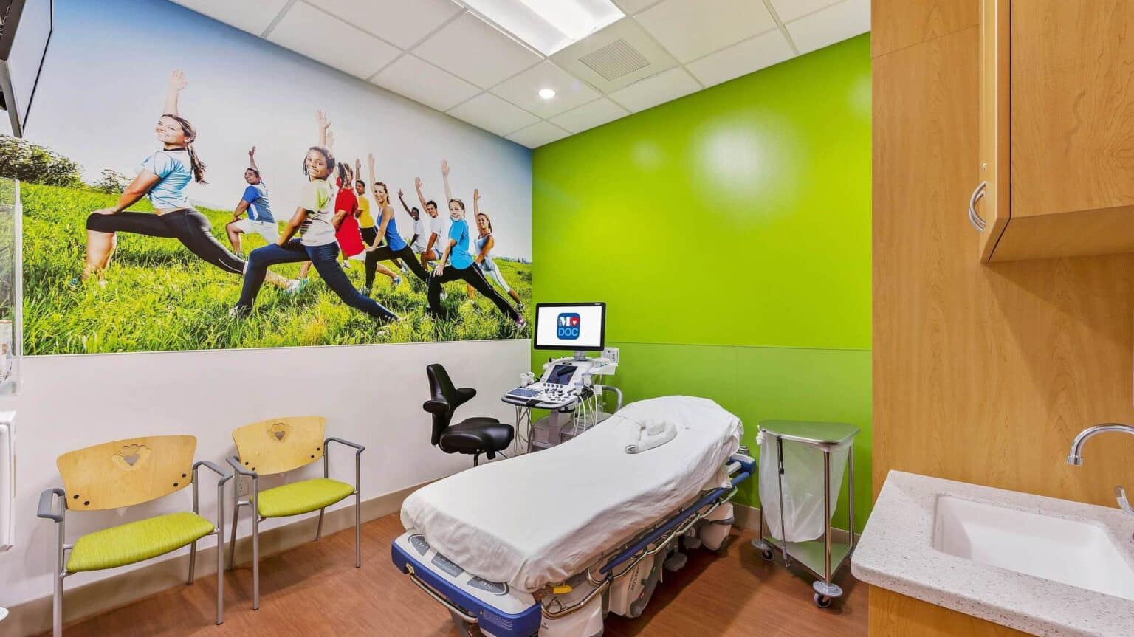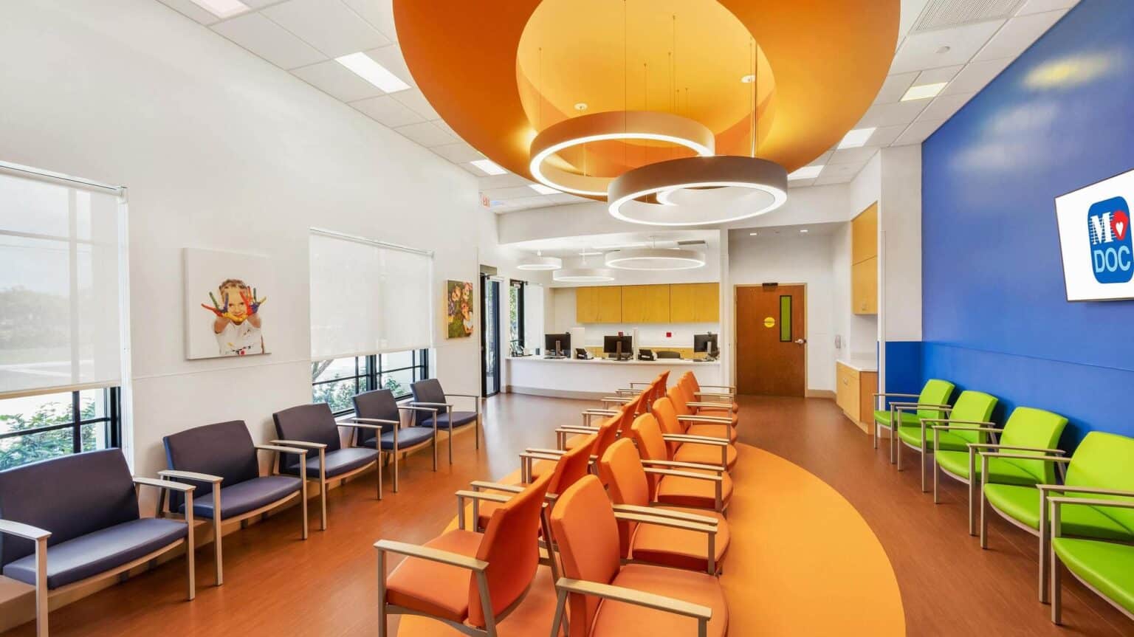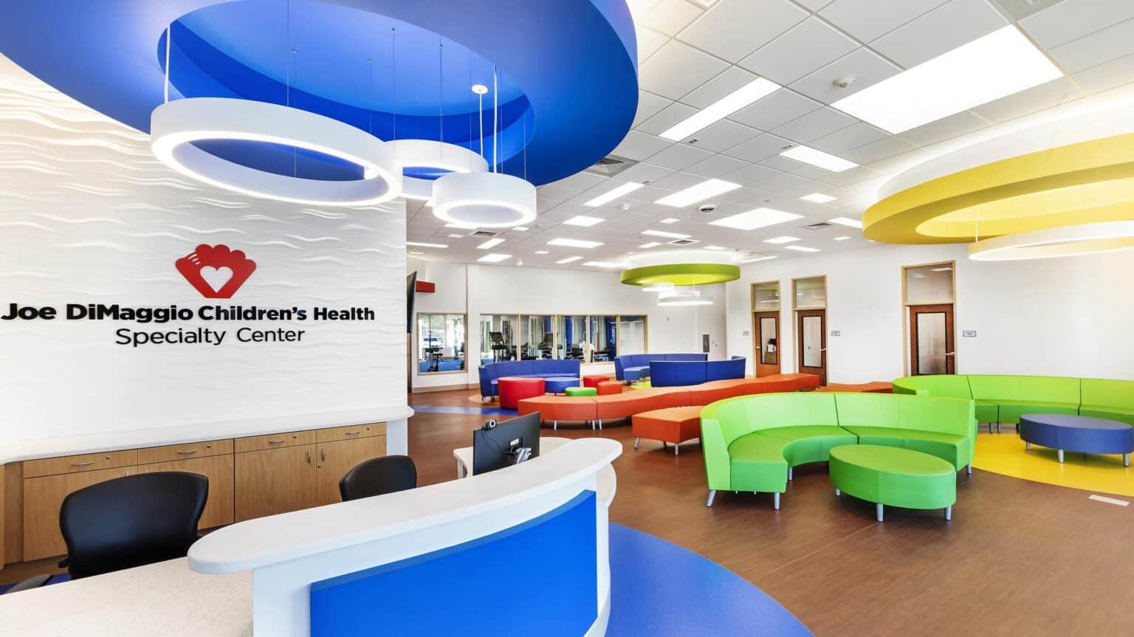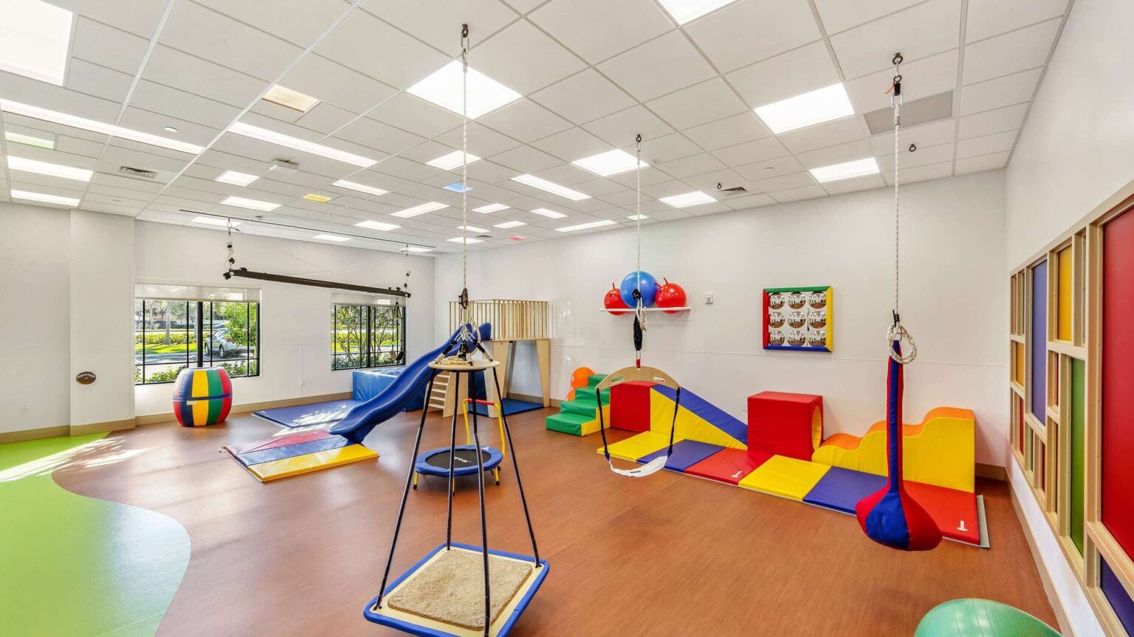Joe DiMaggio Children’s Health Specialty Center
This new project includes fit-out (interior) of the MOB (31,830 Sq. Ft.)
Client: Memorial Healthcare System
Market: Health + Wellness
Project Area: 31,830 sq. ft.
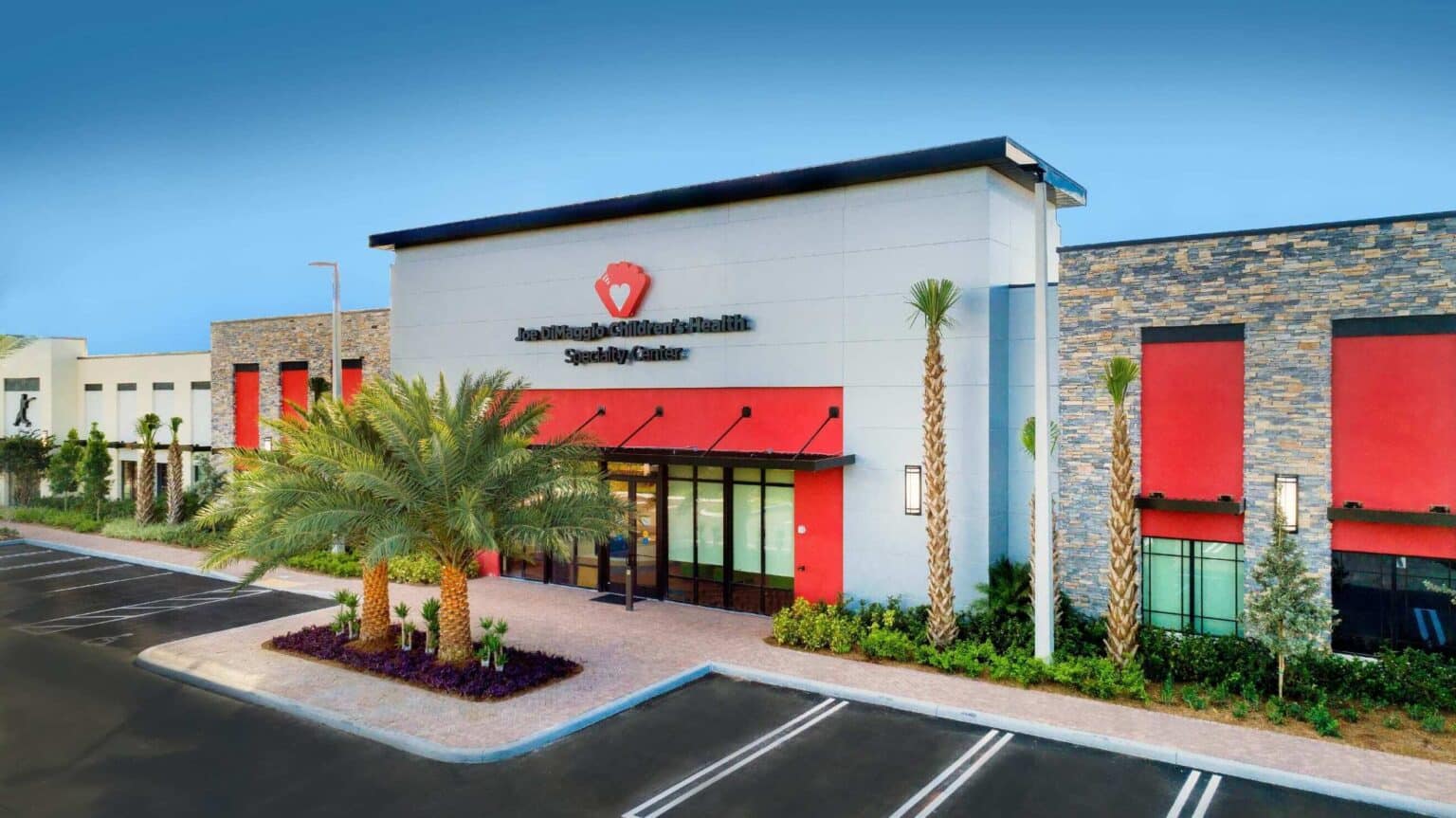
This new project includes fit-out (interior) of the MOB (31,830 Sq. Ft.) with the following scope:
- Ambulatory Surgical Center – 2 OR ASC and MRI (7,856 SF)
- 2 Operating Rooms and Ancillary Support
- Pre-Op/PACU – Program to be developed
- Separate Entrance
- Discharge
- Imaging (MRI) Approximately 800 to 1,000 Square Feet
- Multi-specialty Center – 6 Providers and shared Business Areas (23,850 SF)
- Pulmonology
- Orthopedics, with U18 Sports Medicine
- Pediatrics Rehab
- Endocrinology
- Neurology
- General Surgery
- Business Office
- Entrance Lobby, Common Shared Areas, Mechanical/Electrical and other support
