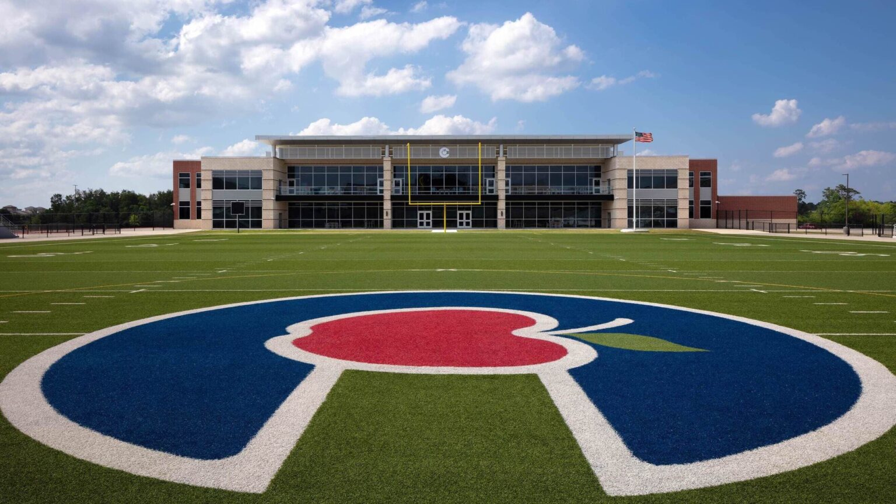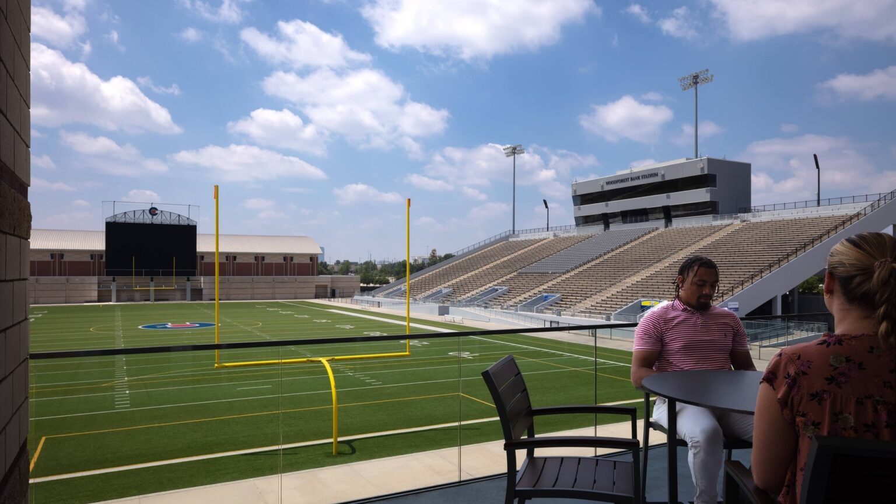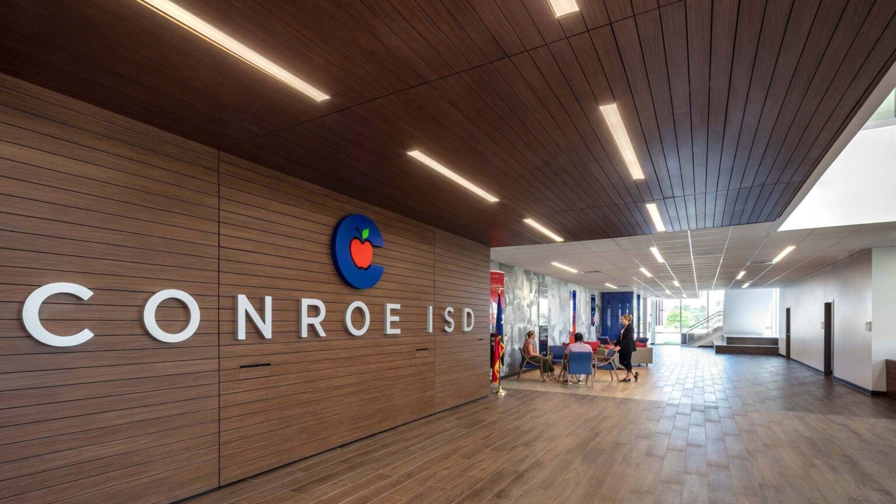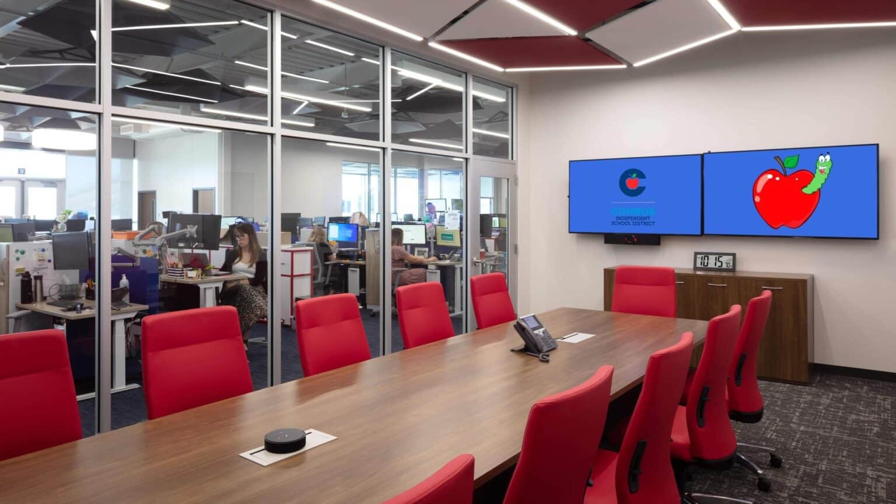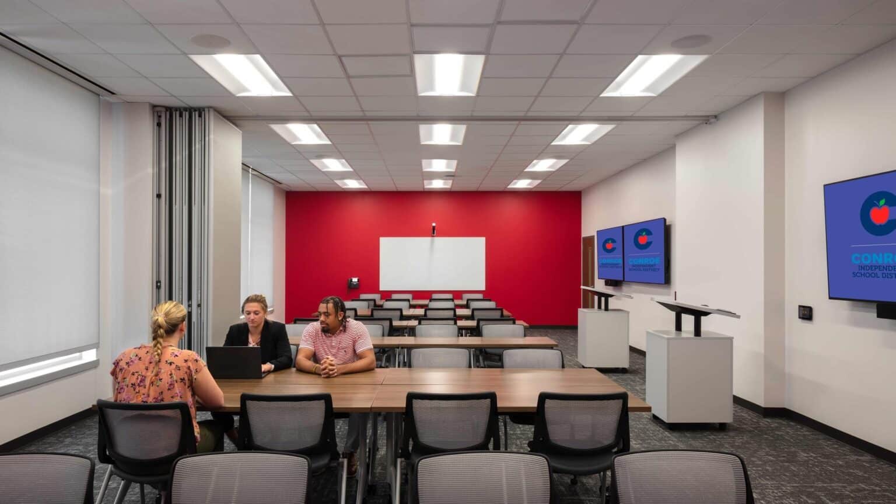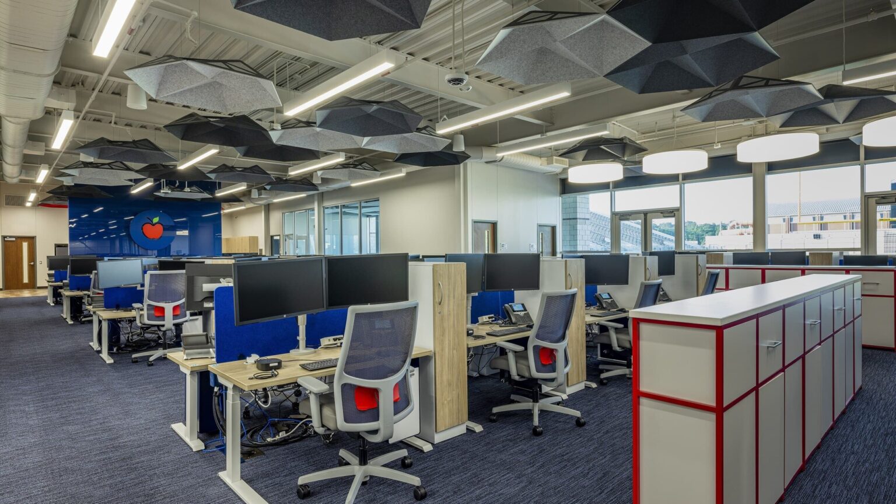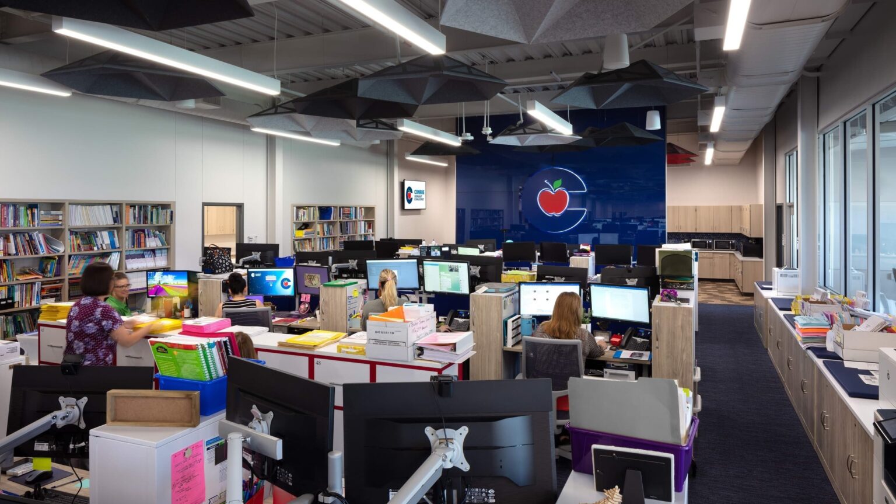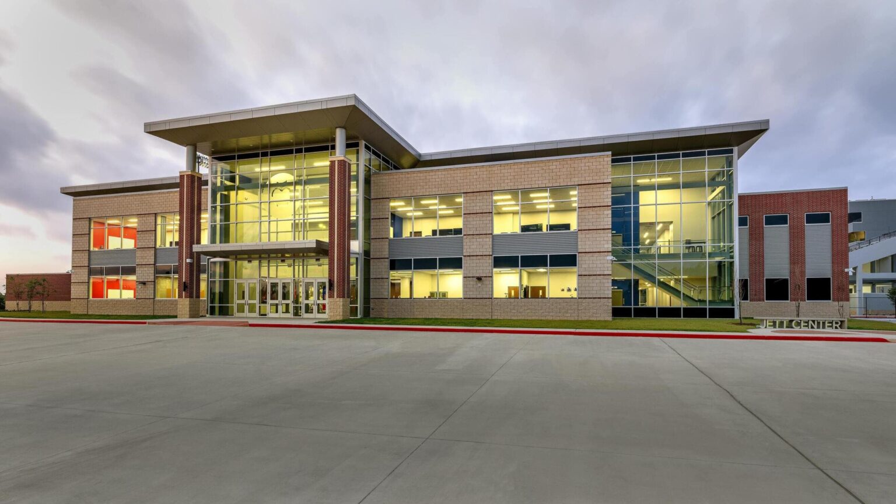Jett Teacher Training Center
The Jett Center is an administrative building in Conroe ISD.
Client:Conroe Independent School District
Market:K-12 Education
Discipline:Architecture + Interiors, Programming, Building Envelope, Civil Engineering, Technology, MEP Engineering
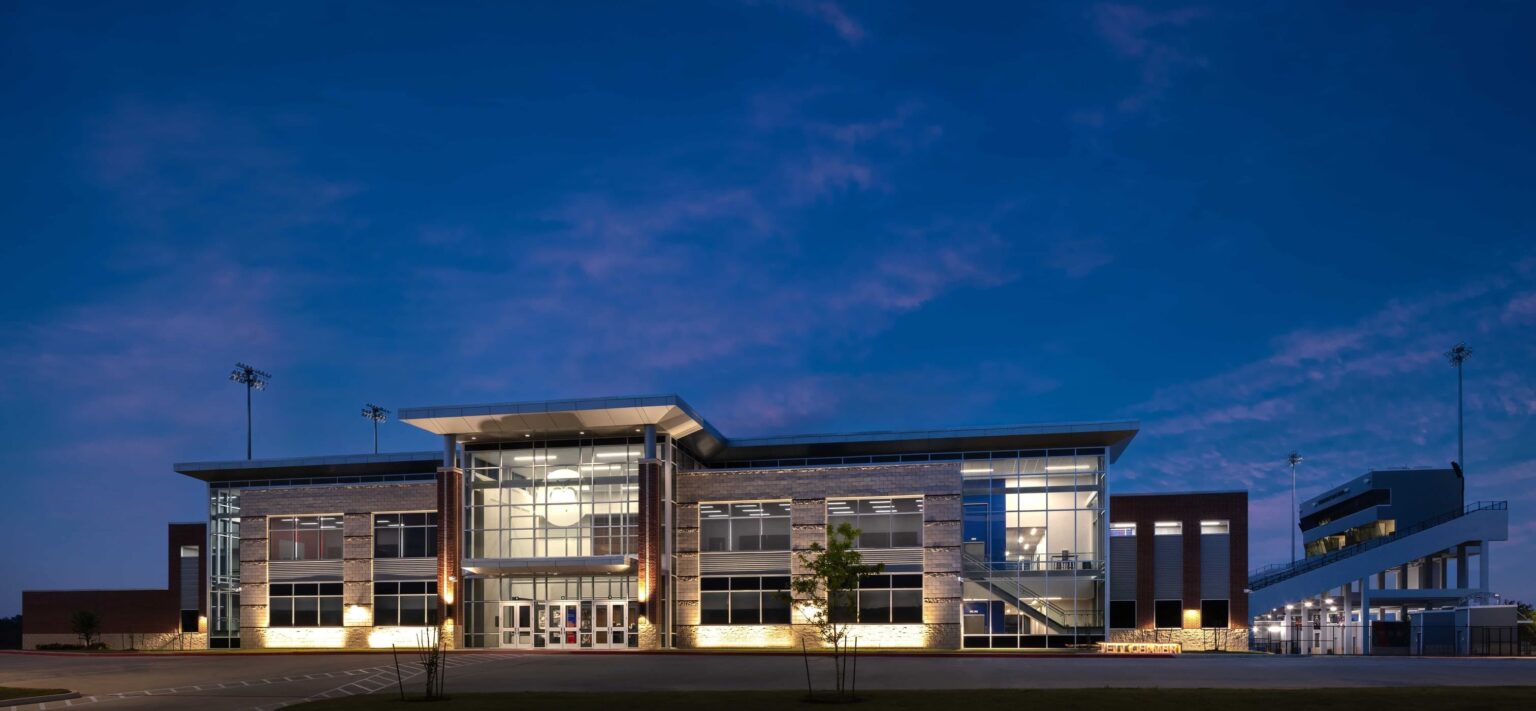
The building houses multiple functions including the permanent offices of the district’s Curriculum and Learning department
Their collaborative, open office area has desks for 64 staff. Several collaborative work areas flank the office as well as a break room, and maker space. Furniture selected for these rooms allows for multiple meeting styles. To facilitate professional development, there are 6 dedicated training rooms as well as two (2) Test Classrooms for teachers to practice what they have learned. Located just past the north endzone of Woodforest Stadium, the second-story ballroom provides a panoramic view of the complex. The ballroom has 2 operable walls allowing it to be segmented into three small conference rooms. The District Athletic Department is also located on the second floor with an office suite comprising two offices, a reception area, and a conference room.
