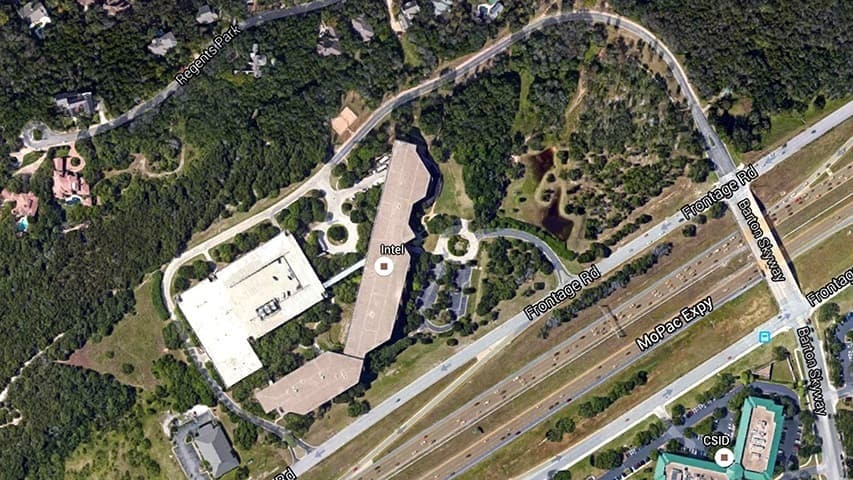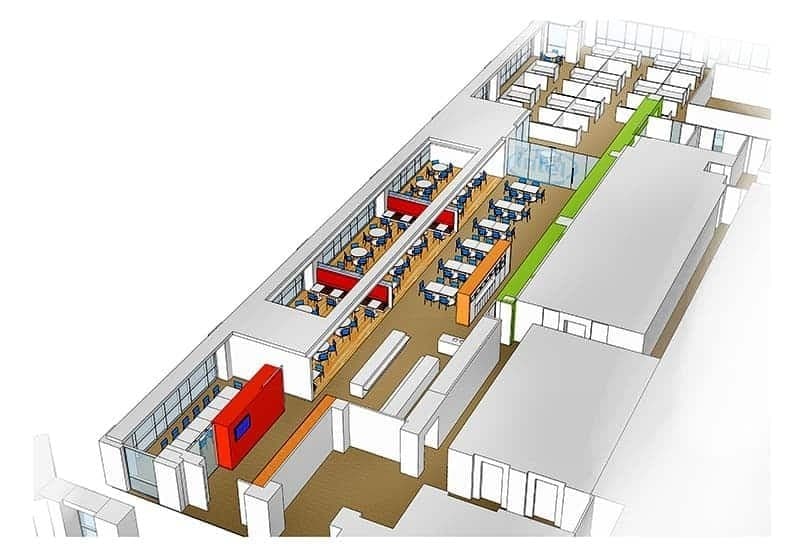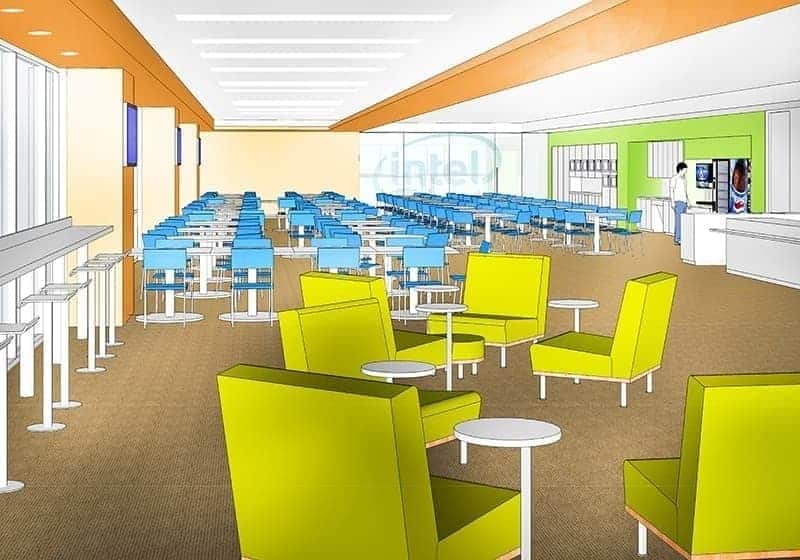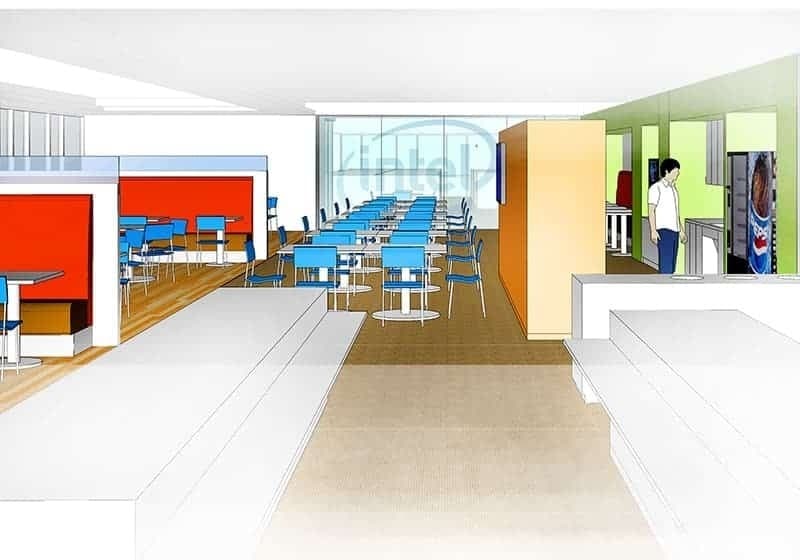Intel AN4 Building Complex
Intel acquired 60 acres containing a 460,000-square foot, five story office building and parking structure.
Client: Intel Corporation
Market: Corporate + Commercial
Discipline: Facility Planning + Consulting
Project Area: 460,000 sq. ft.

Intel acquired 60 acres containing a 460,000-square foot, five story office building and parking structure. The AN4 complex consists of three major building segments and, at the time, had an existing tenant residing on parts of the 3rd floor, as well as all of the 4th floor. Intel’s plan was to occupy the balance of the building space. The project prepared the AN4 building for Intel’s use as a new office and lab space and included site work, building shell modifications, interior office space improvements, as well as lab and data center construction. Demolition of the interior, non-structural components and finishes prepared the building for interior improvements.
The AN4 scope includes the encapsulation of all interior surfaces with new paint and sealers. Construction of the open office space includes conference rooms, break rooms, cafeteria, satellite communications rooms (SCR), data center space, document control rooms, multi-purpose rooms and miscellaneous support spaces.
The infrastructure was altered by replacing existing chillers, providing new air handling units and associated control systems, air distribution system, installation of a new switch and UPS equipment, modification of existing fire protection system, life safety system, and the installation of new security, power/ telecom distribution systems. The scope also included the purchase and installation of power poles for owner provided Teknion modular furniture.


