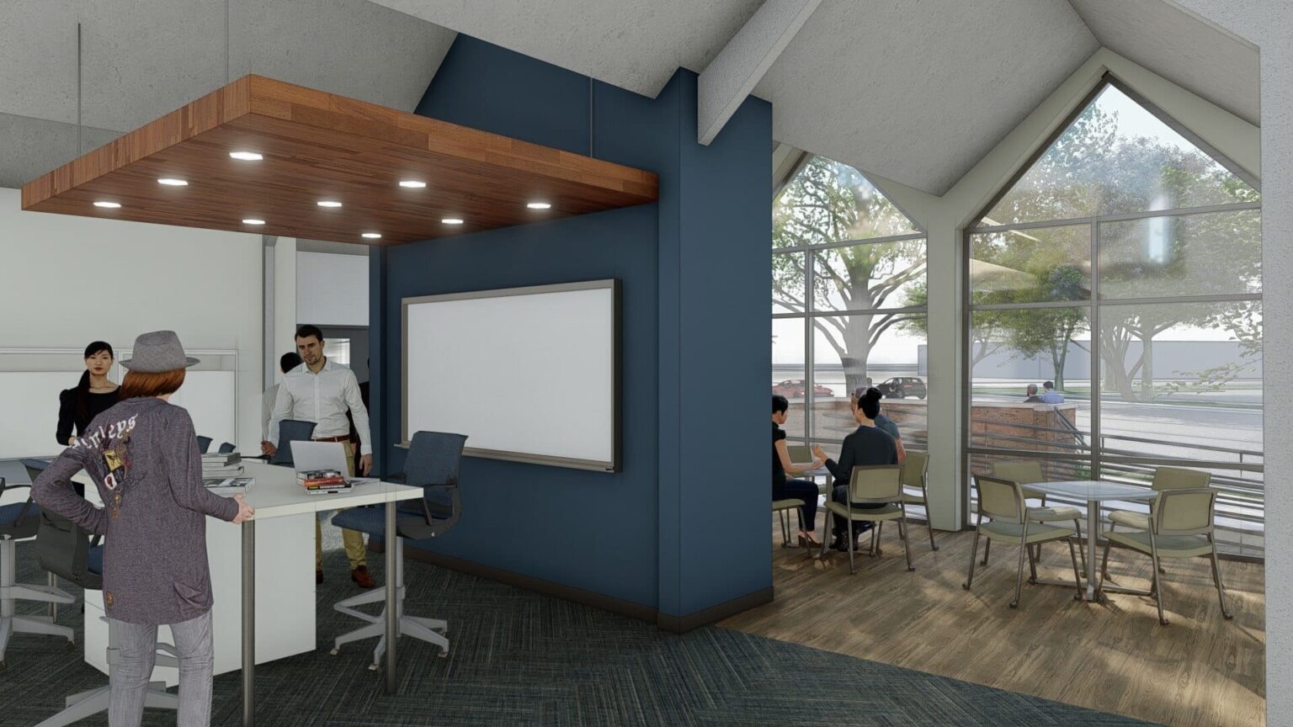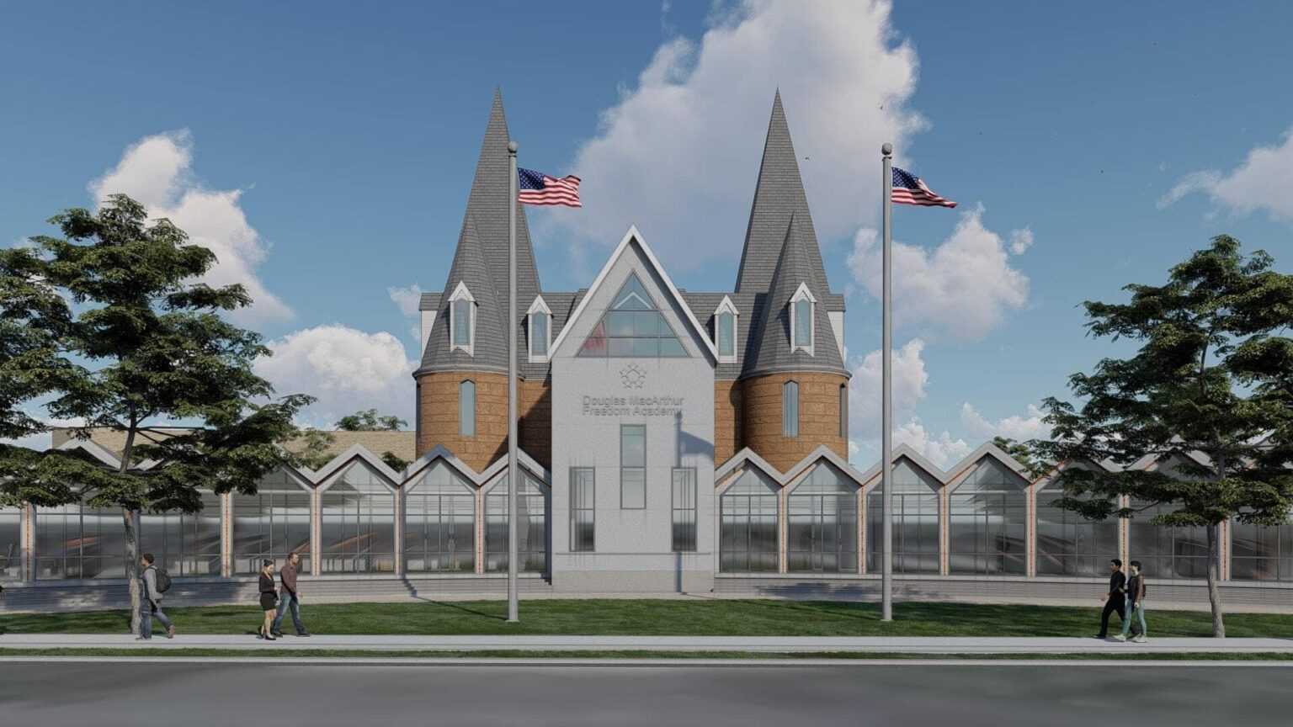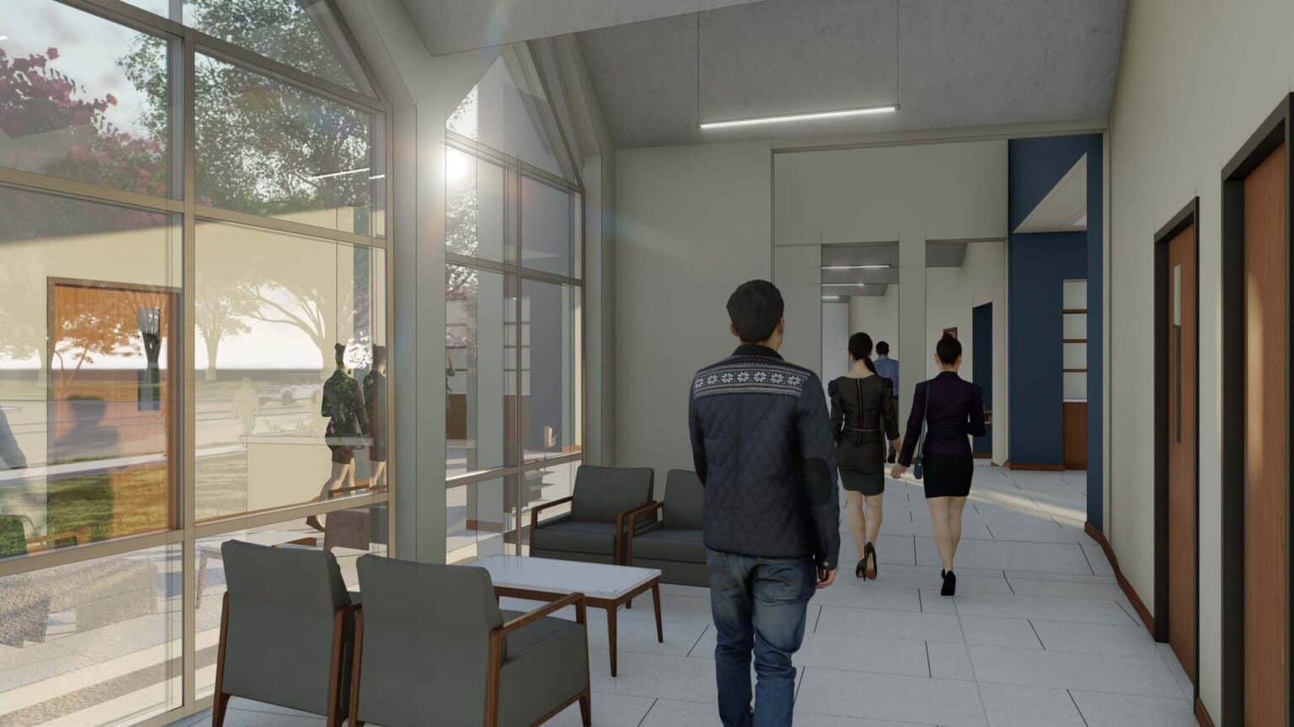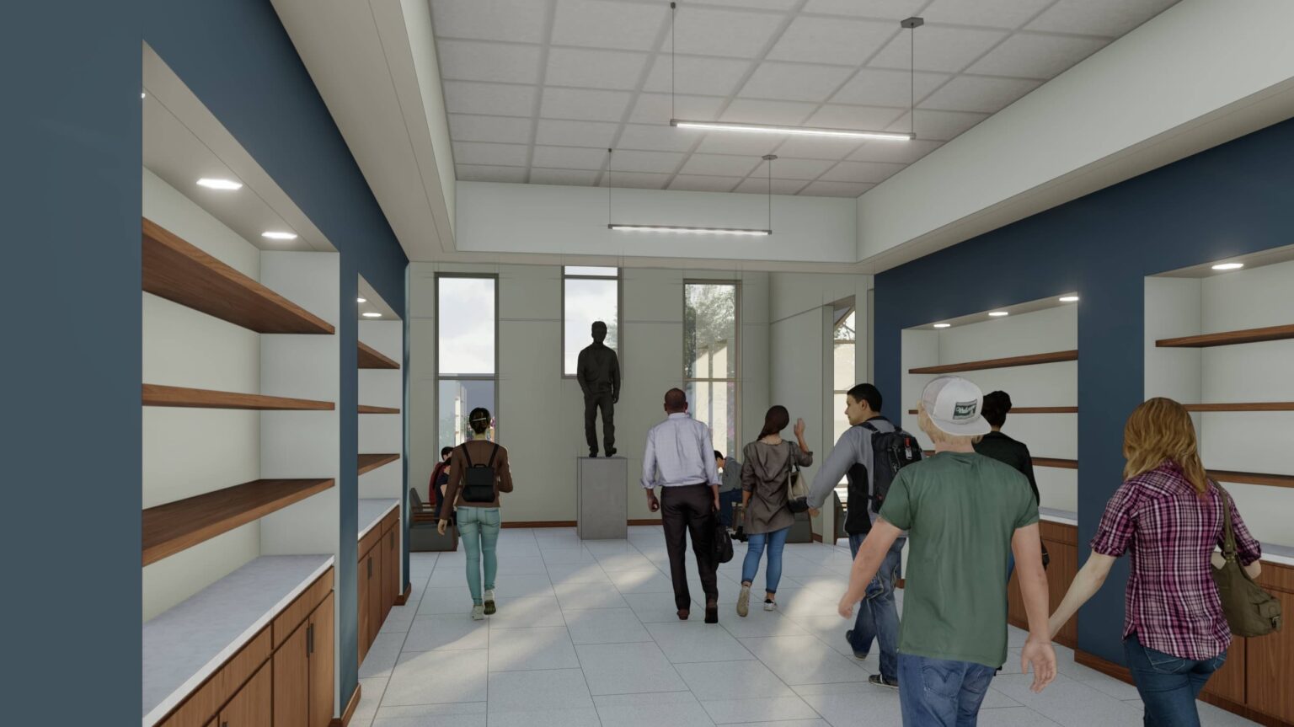Howard Payne University – Academy of Freedom Renovation
The Douglas MacArthur Academy of Freedom is an eclectic renovation project of a late 1800’s three-story Victorian structure.
Client: Howard Payne University
Market: Higher Education
Discipline: Architecture + Interiors
Project Area: 19,240 sq. ft.
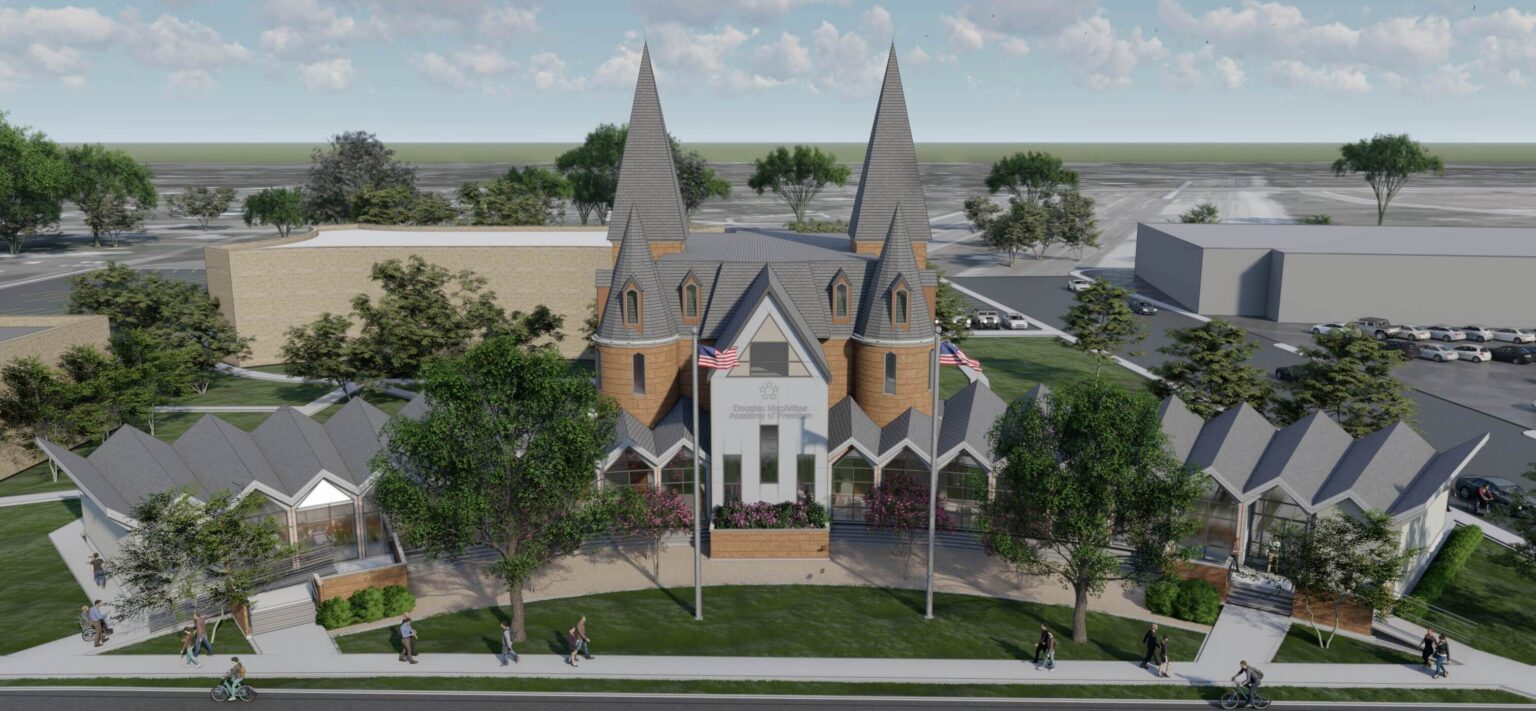
An eclectic renovation project
The Douglas MacArthur Academy of Freedom is an eclectic renovation project of a late 1800’s three-story Victorian structure fused with a late 1960’s modern cast concrete accordion shaped addition. The programmed site scope includes removing the front parking at the 1960’s addition to create a landscaped pedestrian park-like setting and creating a new accessible entry at the museum side entry with new stairs, ramp and parking.
