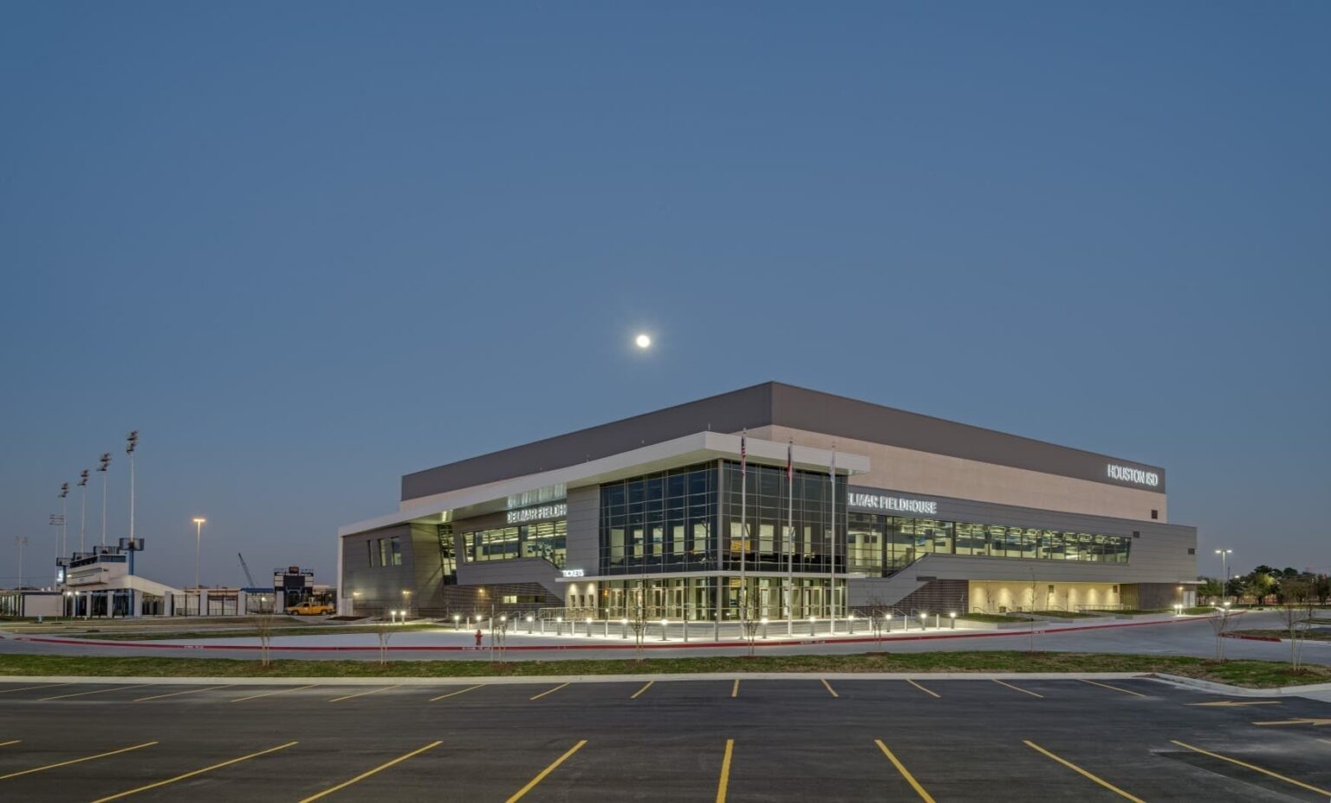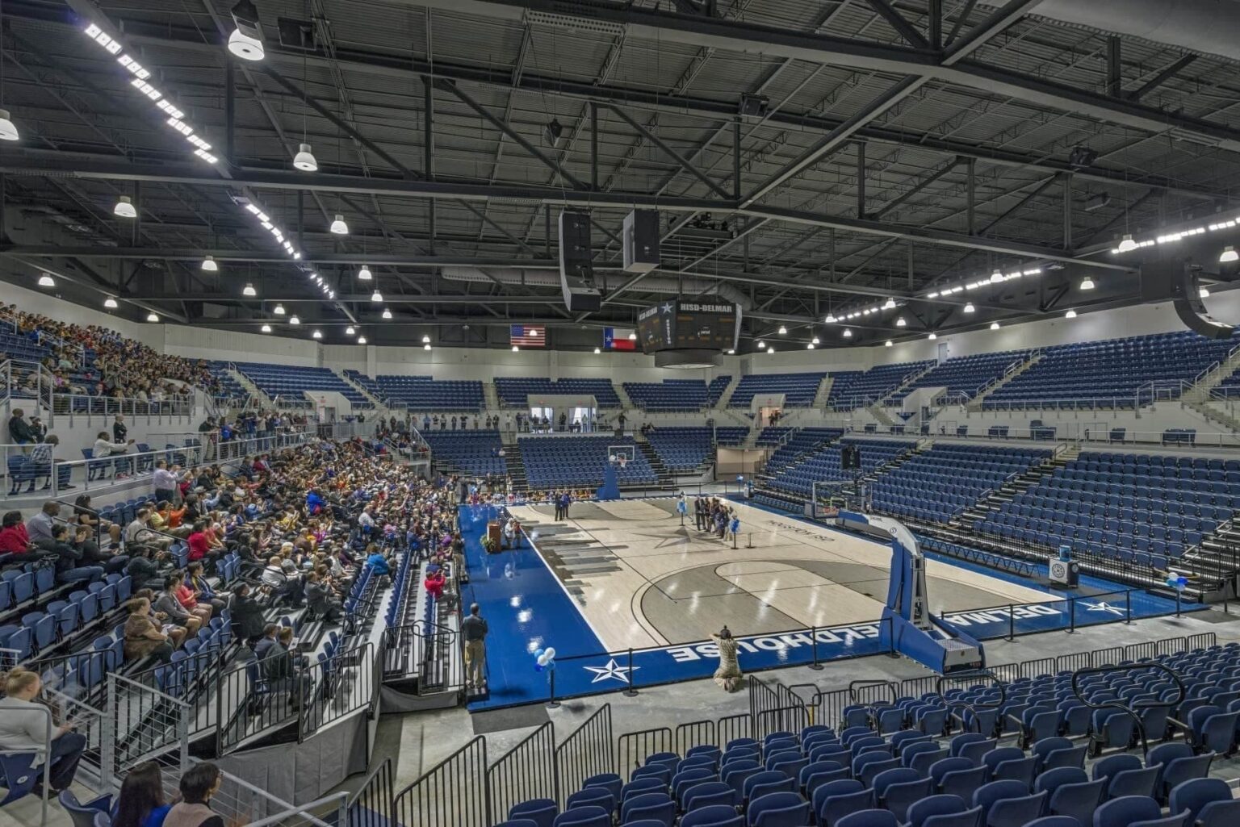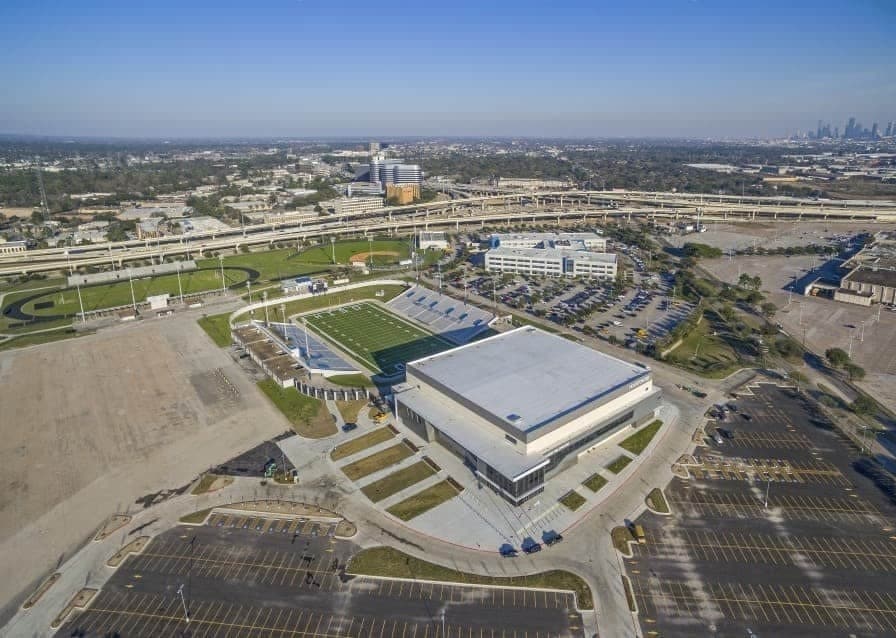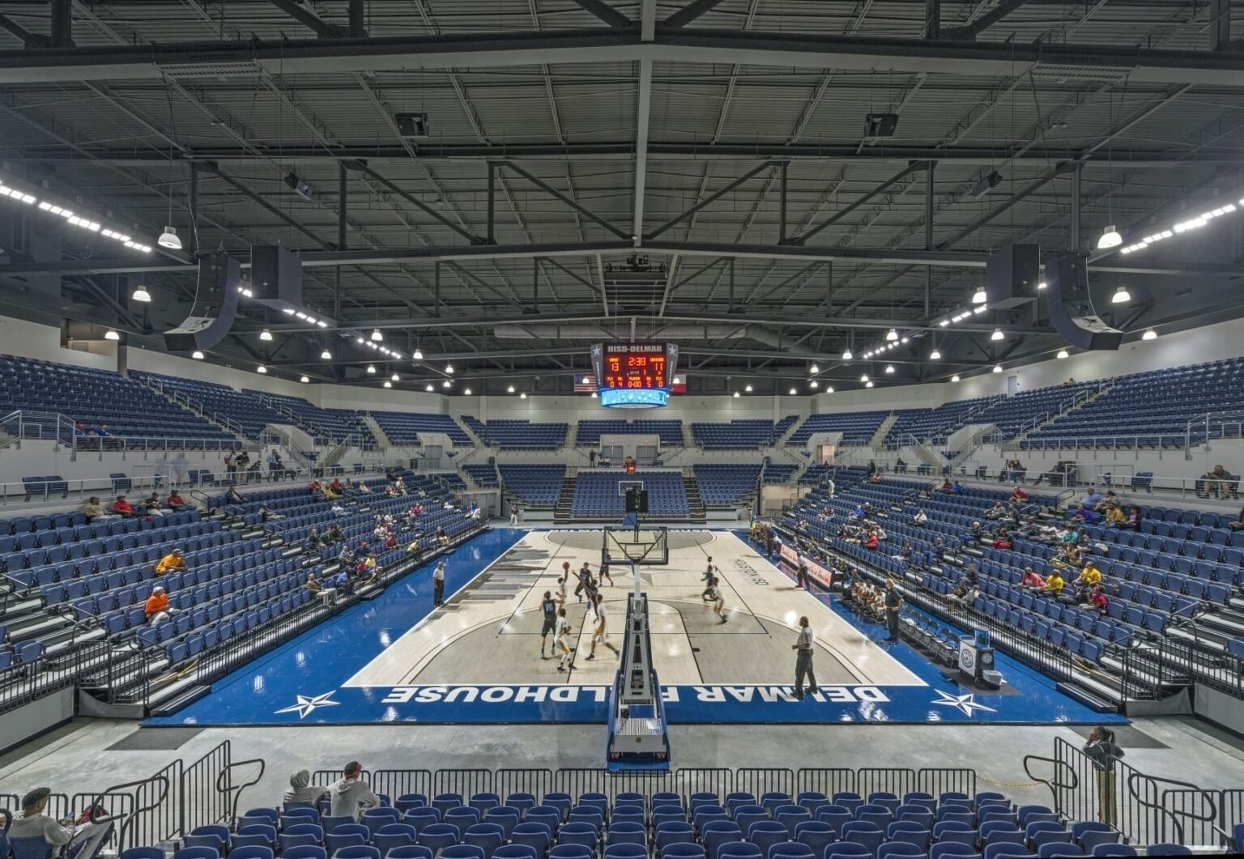Houston ISD – Delmar Fieldhouse
The 139,874 square foot Delmar Fieldhouse replaces the existing fieldhouse in its current location.
Client: Houston Independent School District
Market: Sports + Events
Discipline: Architecture + Interiors
Project Area: 139,874 sq. ft.

The multi-purpose facility is constructed at grade level
The 139,874 square foot Delmar Fieldhouse replaces the existing fieldhouse in its current location. The building is accessed from western parking lots and a new public plaza main entry has been created. The multi-purpose facility is constructed at grade level with new ramps for home and visitor sports teams and hosts basketball, volleyball, district meetings, performances, and other events. Seating for 5,000 spectators is available and the upper portion of seating is accessible from the main concourse, which includes concessions, restrooms, security, and first aid. The facility also houses locker rooms, coach’s offices, and training rooms. Additional support spaces include laundry, equipment warehouse, reconditioning, and storage.




