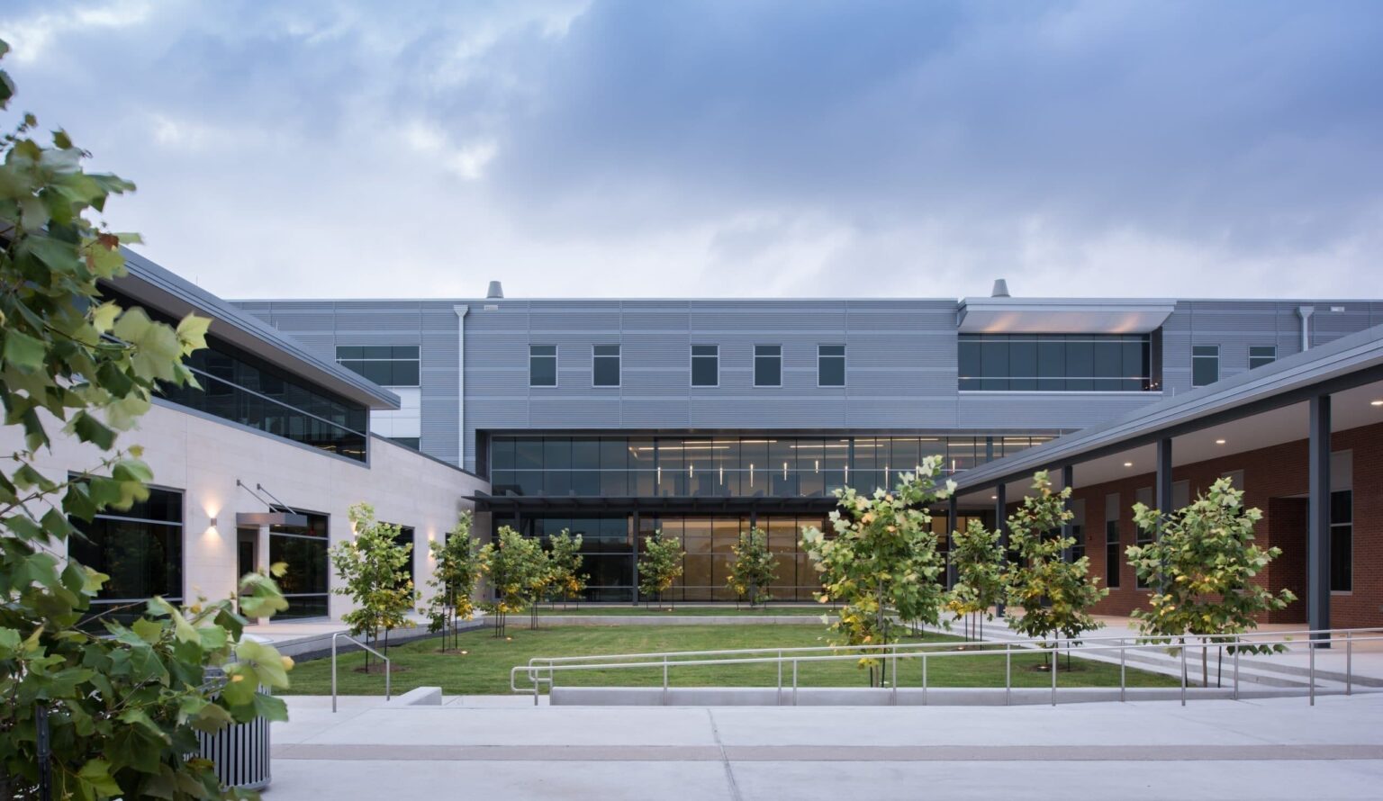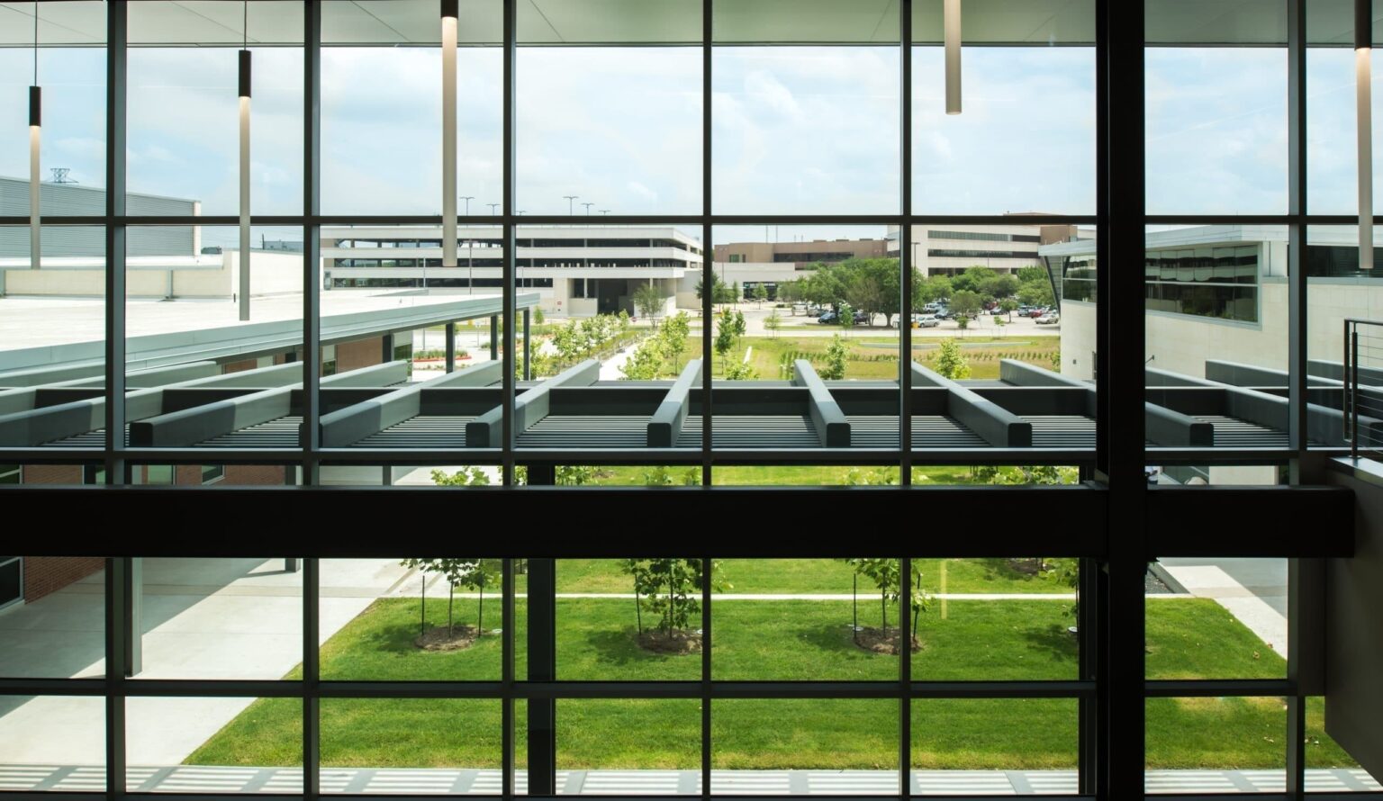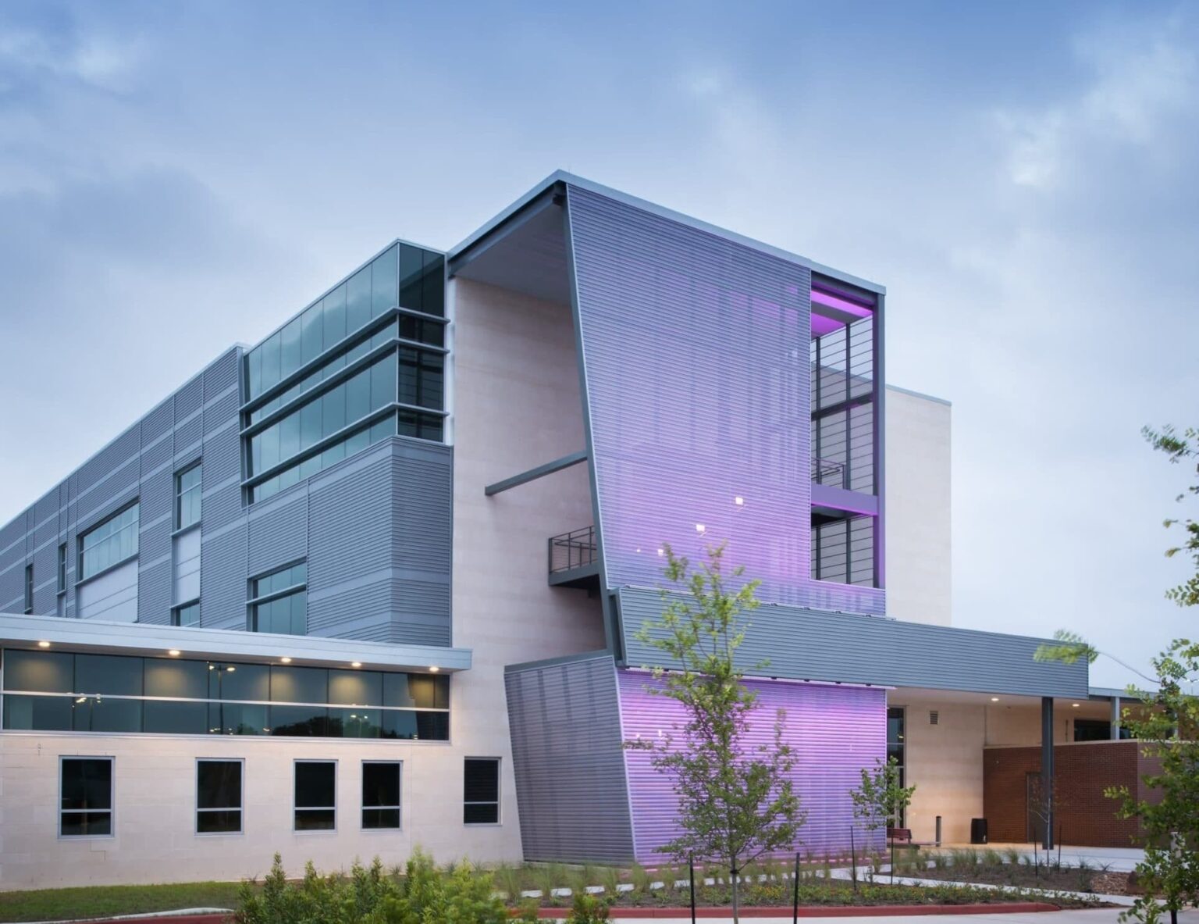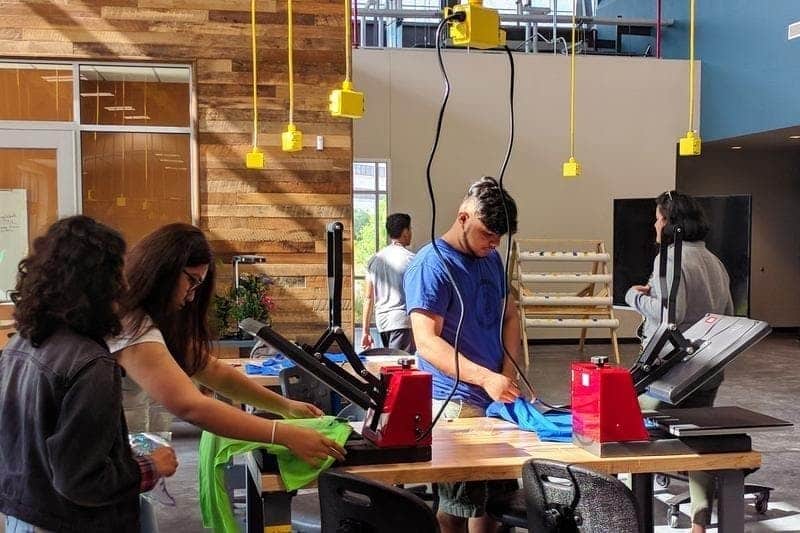Houston Community College – The West Houston Institute
The Houston Community College System is a leader in higher education and workforce training
Client: Houston Community College
Market: Higher Education
Discipline: Architecture + Interiors
Project Area: 111,032 sq. ft.
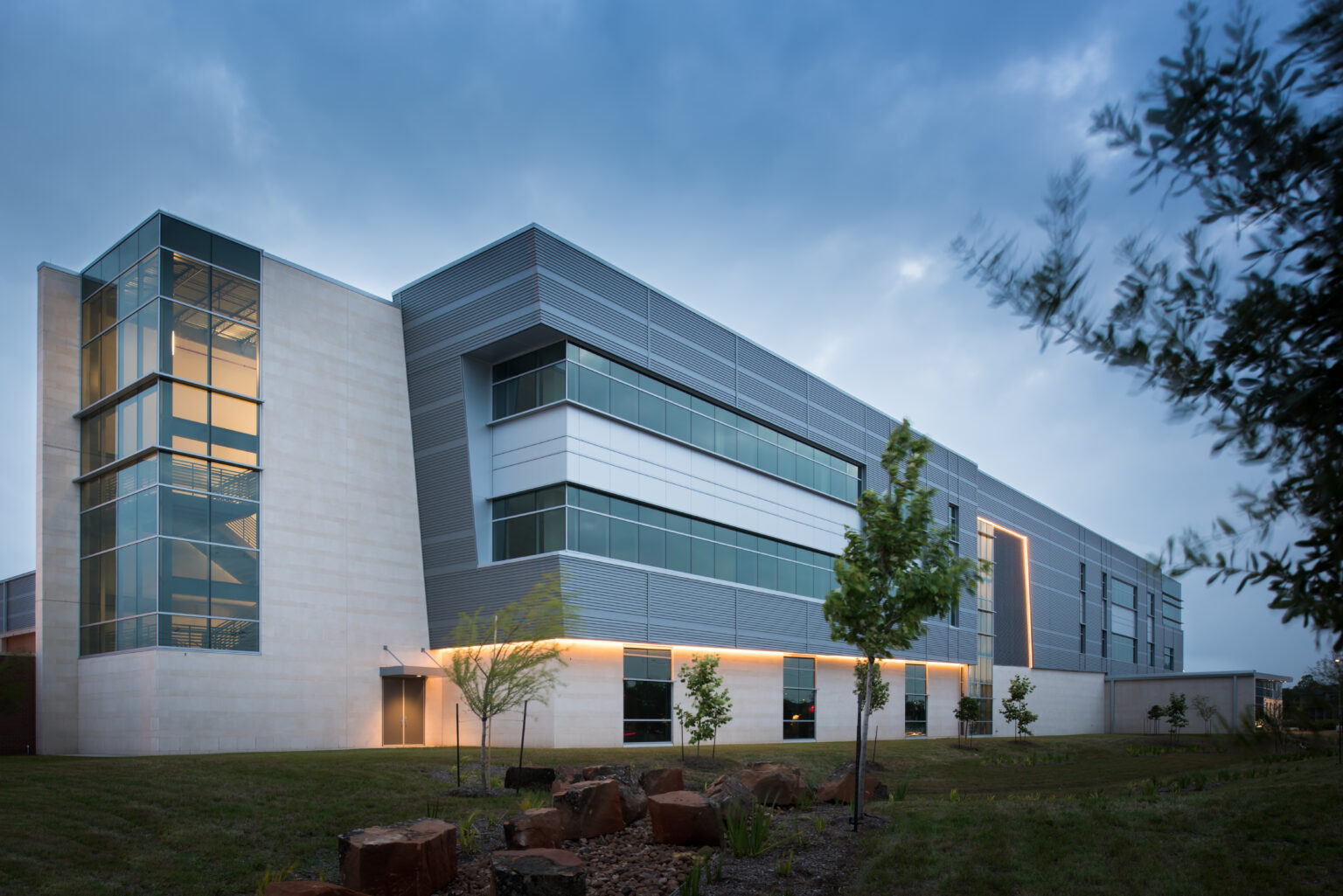
The Houston Community College System is a leader in higher education and workforce training, serving the greater Houston area and its surrounding region. The college directly engages with local business and healthcare organizations in a cooperative pursuit to determine what open positions must be filled, and what training is needed, to meet the demands of community care and commerce.
PBK created the West Houston Institute (WHI) for the Alief Hayes Campus, able to meet these objectives. WHI is a true STEAM building, providing all aspects of Science, Technology, Engineering, Arts, and Mathematics. Architectural design elements include makerspaces, laboratories, and collaboration spaces.
Several buildings make up the Alief Hayes Campus: Alief Early College High School, and the Main Building that houses the Center for Entrepreneurship, Engineering Center of Excellence, the Media Arts and Technology Center of Excellence, as well as a Library and Student Services center. The addition of West Houston Institute (WHI) provides for the campus’ great need for a media center, science labs, support suites, and classrooms. It also provides collaboration and makerspace activity spaces, which are so important for the activities inherent with STEAM-driven instruction, education, and training.
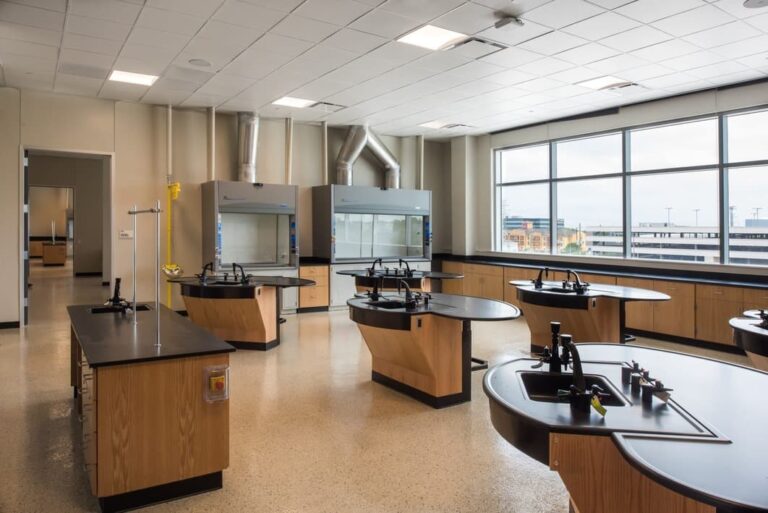
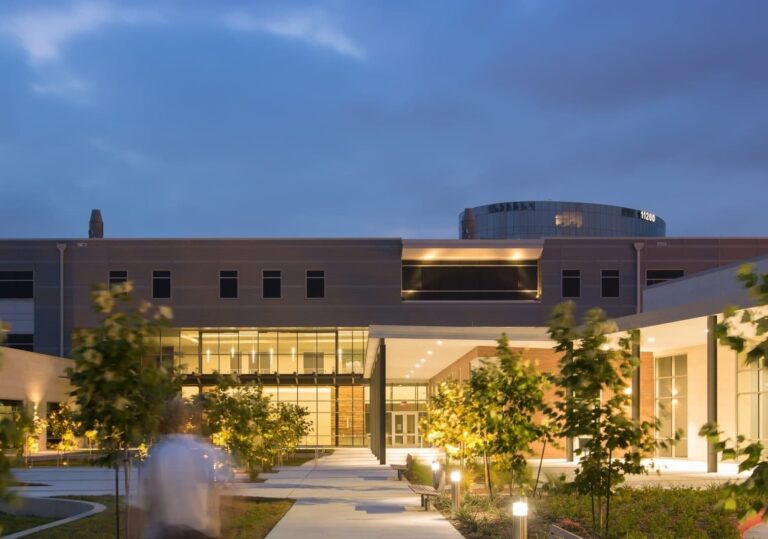
Science, Technology, Engineering, and Workforce related programming requires considerable planning of facility needs. PBK took into account WHI’s desired methods of teaching, and what the school wants for the students’ learning experiences. This kind of input is necessary to determine how to plan and equip the facility. The kind of experience the client desires influences room size, how the space is arranged, and what equipment goes in it. PBK included in the overall design of WHI five types of teaching-learning experiences: Individualized Team Teaching, Discussion Student Organization Meeting, Lecture Cooperative Learning, Laboratory Demonstration, and Simulated Supervised Stu
The makerspace facilities are equipped with a variety of creative tools. This includes tools used for many art and artisan creatives, including ceramics, jewelry making, sandblasting and painting, sculpture, metal working, and wood working. The institute also offers a kiln. There are spaces able to accommodate groups both small and large, including a collaborative assembly space for large art lectures and group instruction.
WHI is also built for community engagement. It includes a conference center, a collaboratorium, a learning commons, media commons (a one stop shop for audio and digital media), specialty science labs, instructional areas, and administrative suites. Not only the various sizes and uses of the spaces in this facility suit the interest of the local community and local commerce’s need to conduct research, job fairs, and expositions, this facility acts a conduit for communication and interaction between the institute and the public it serves. The facilities are a valuable about asset. Local interests, immediate needs, and opportunities for growth can be found operating in these halls.
Awards
-
2018 SXSW EDU “Learn by Design” Finalist
-
2018 TASA TASB Design Star of Distinction
