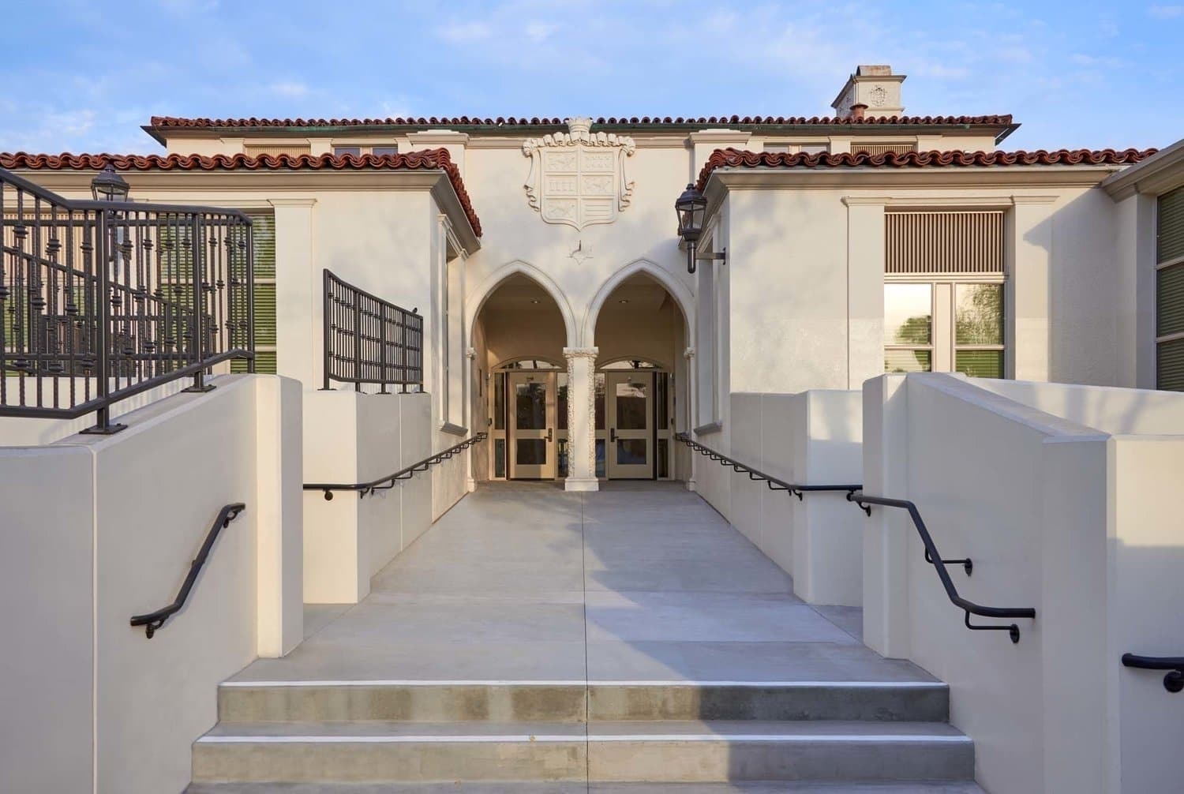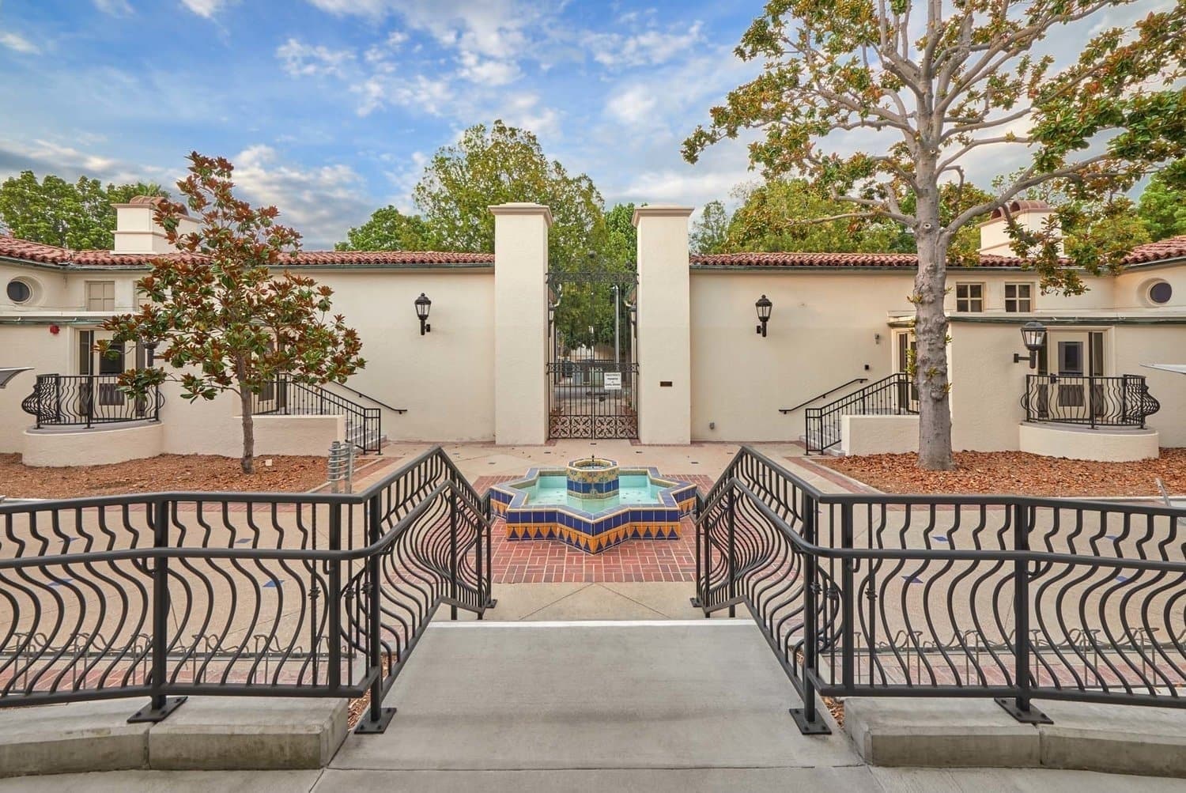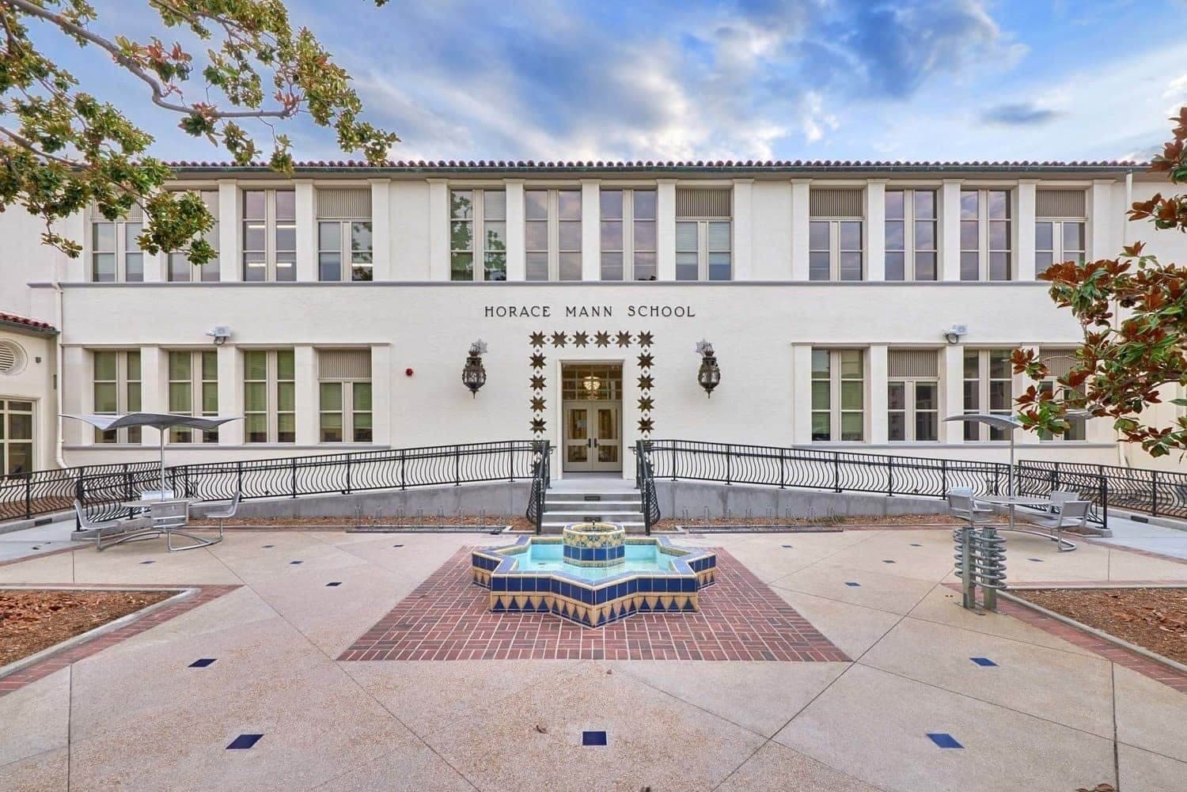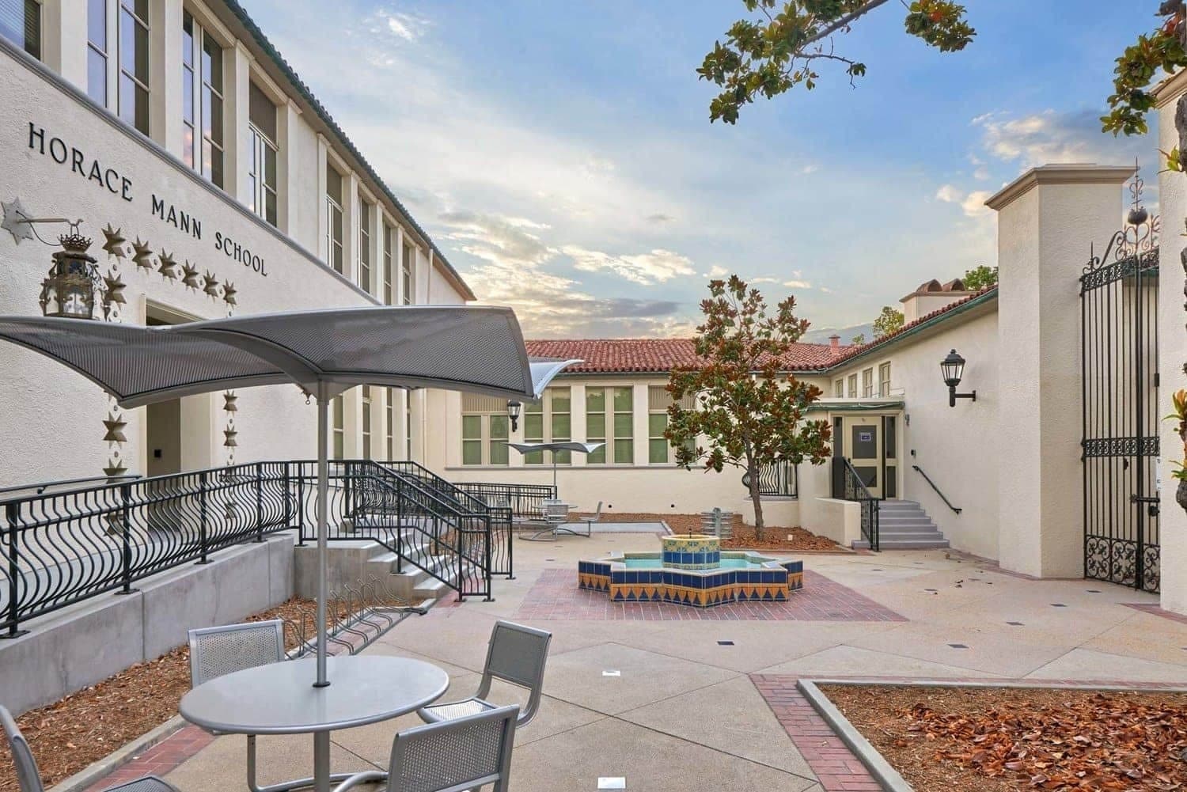Horace Mann K-8 School Additions and Reconstruction
The project ultimately consisted of two phases of significant renovation.
Client: Beverly Hills Unified School District
Market: K-12 Education
Project Area: 40,000 sq. ft.
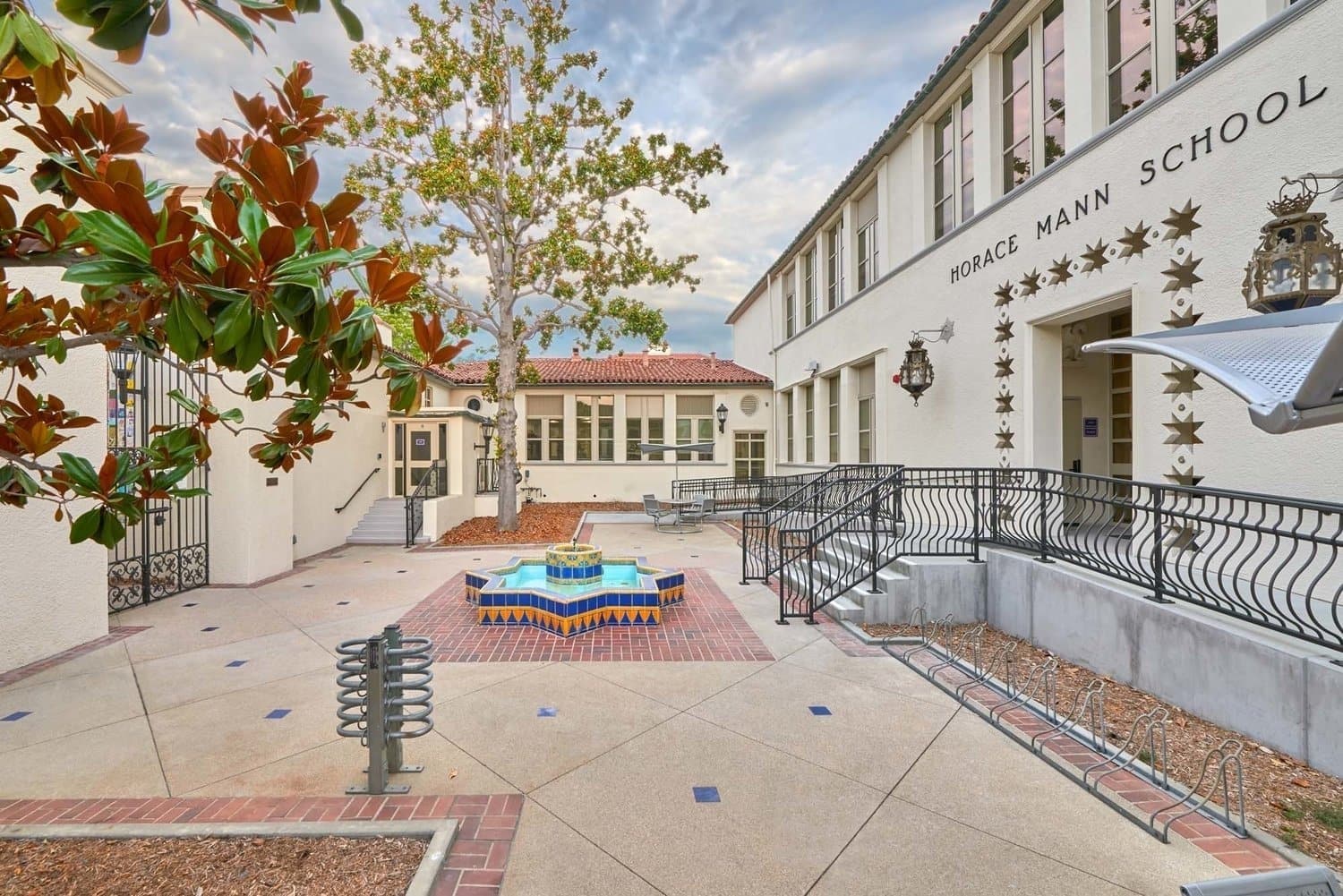
Modernize the building with new technologies
In late 2010, WLC won a Southern California-wide design competition for the Additions and Reconstruction of the Horace Mann K8 School in Beverly Hills. The project ultimately consisted of two phases of significant renovation (Auditorium and Original Classroom Building) and a large two-story Classroom/MPR building addition, complete with underground parking structure.
The renovation included complete structural retrofit of the 1929 poured-in-place concrete structures therefore qualifying for State seismic repair funding. The entire building structure was gutted, including the second floor itself, and replaced with a new diagonal braced steel structure and new poured-in-place concrete floors.
Significant care was taken to modernize the building with new technologies while reconstructing it to its original glory. Virtually every visible surface and material, both inside and out, is brand new. Only the historic cast-in-place ornamentation was protected in place.
