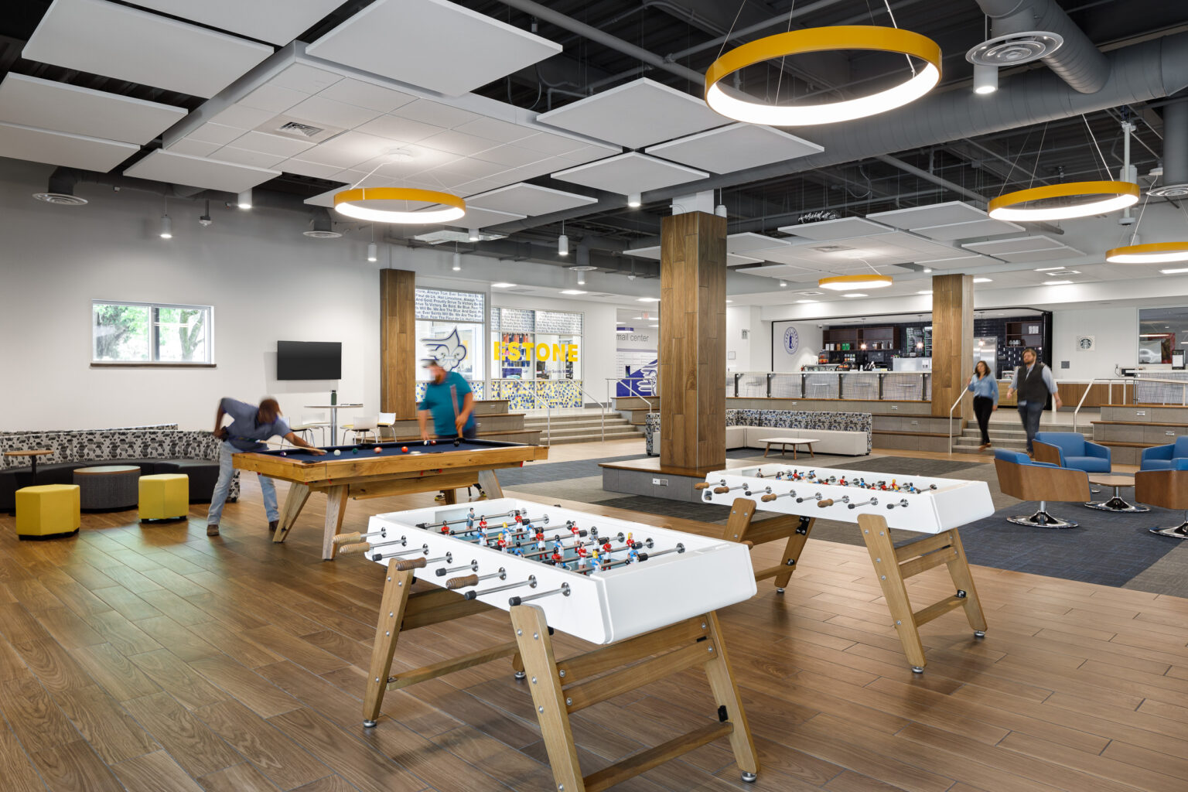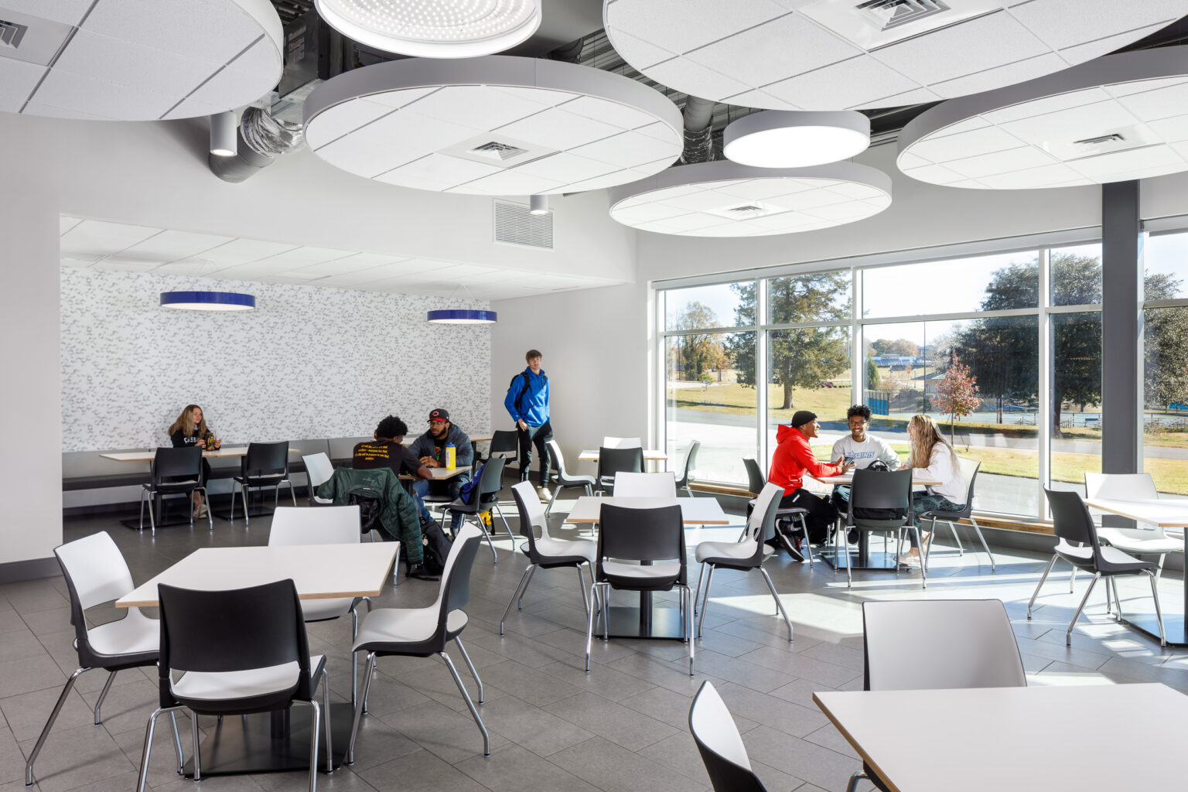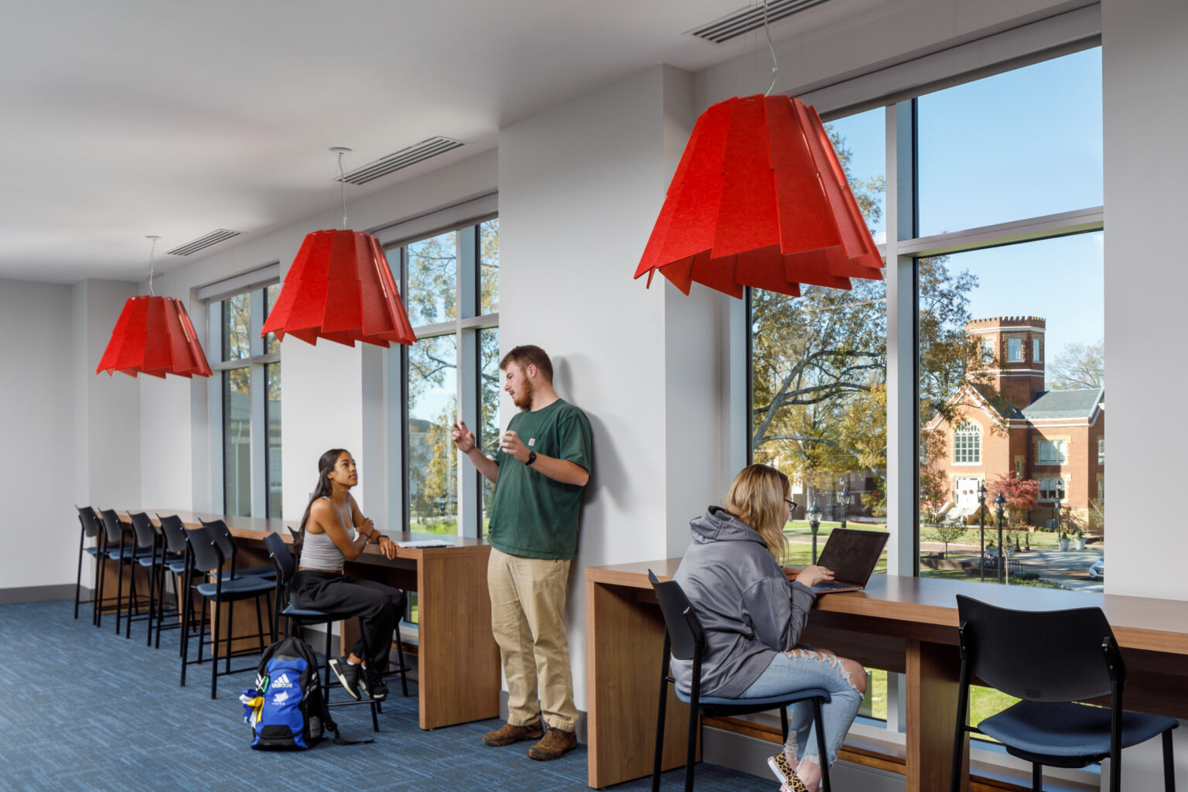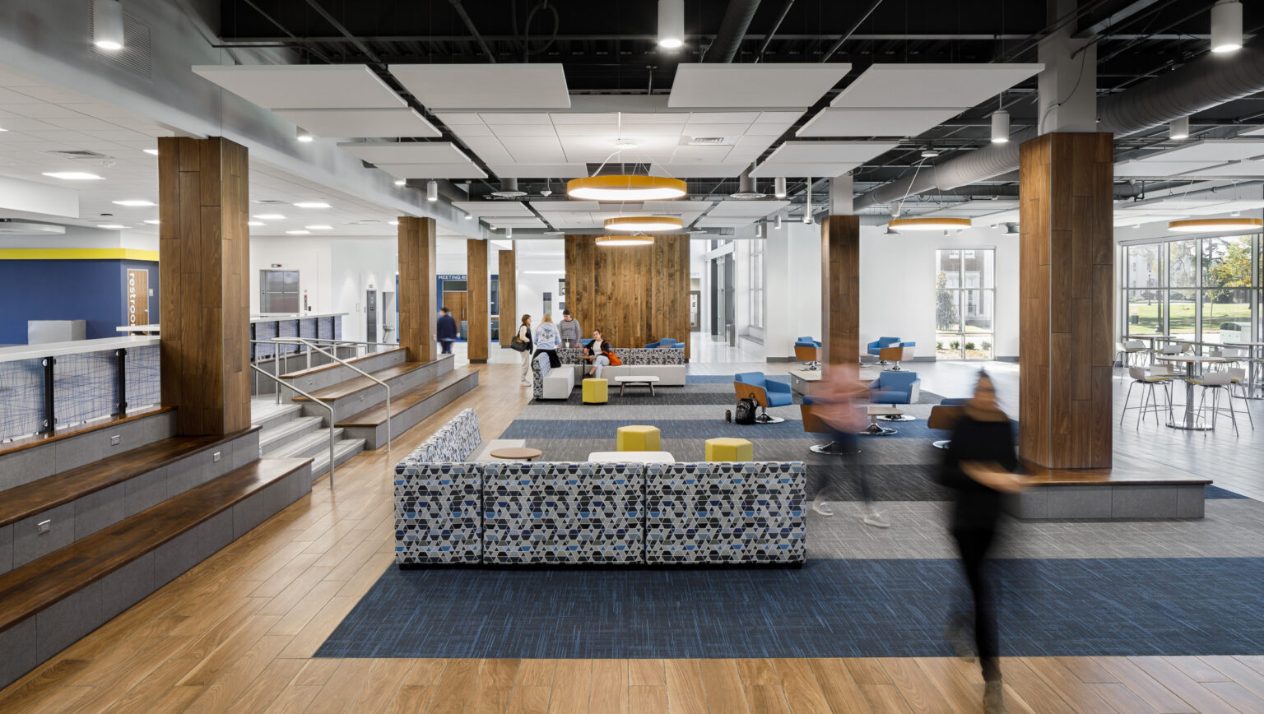Hines & Riggins Center at Limestone University
The Hines & Riggins Center is a new state-of-the-art library and student center serving Limestone University’s growing liberal arts campus in Gaffney, South Carolina.
Client: Limestone University
Market: Higher Education
Location: Gaffney, South Carolina
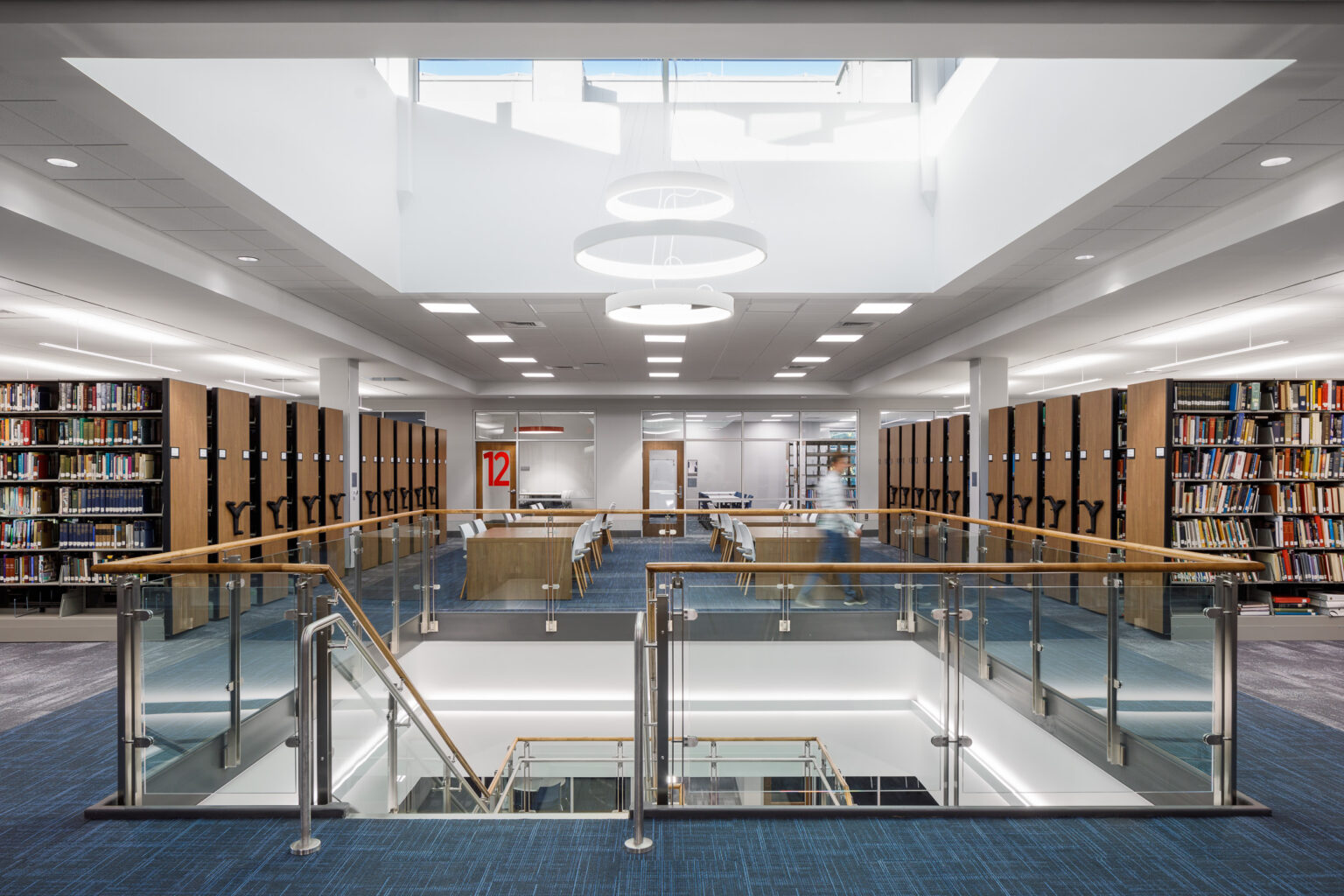
Seeking to respond to the contemporary needs of students and to positively impact recruiting and student retention, the facility will include spaces for student life (games, food service, and small meeting/workspaces), teaching and learning (classrooms & labs) and large assembly areas. The building is designed to become the social and intellectual center of the campus. The building is sensitively sited between two prominent historic buildings at the heart of the academic core to provide maximum transparency and ample exterior space for student activity.
Transparency and Openness
An open floor plan with a 2-story entry that allows students a glimpse up to activity in the library; the layout of the building paired with the use of glass provide students with views to the variety of spaces throughout the building and creates a sense of security for both students and faculty. While the outside of the building respects the surrounding buildings as it nestles into the heart of campus, views to the interior through the use of tall curtainwall invite students inside where they will be captivated by the vibrancy of student activities to stay longer.
From large assembly spaces to individual study rooms, providing a variety of learning spaces allows students to learn in whatever study habitat they find fits them best; with the ever-increasing role of technology in learning, integrating technology and easily accessible outlets throughout the building also allow students and faculty to plug-in and study in every space; two sky fold room dividers in the building (one in the classroom and on in the meeting room) allow the college flexibility to use the space as they need to.
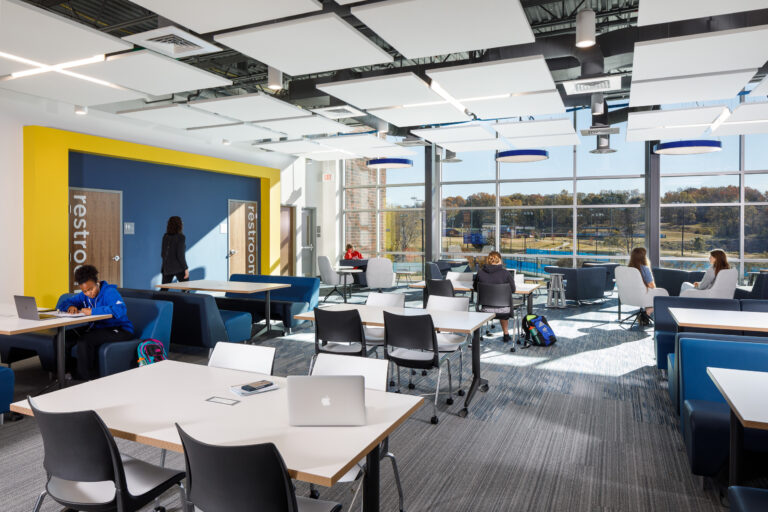
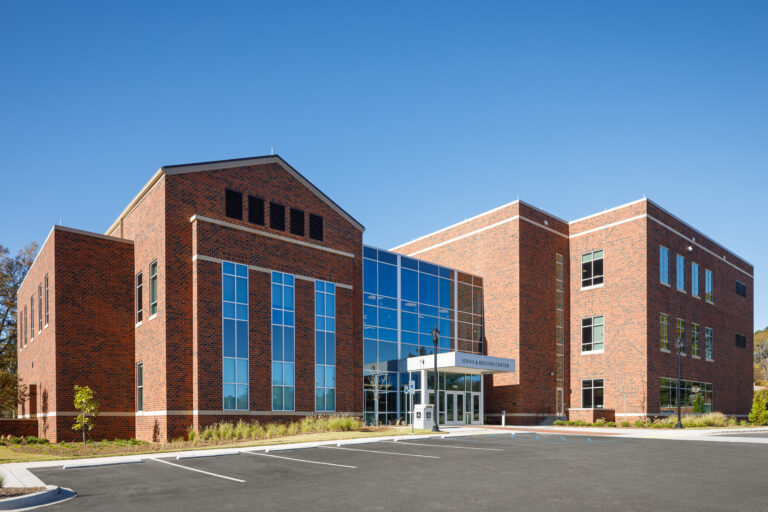
Colorful Wayfinding
Touches of blue and gold against a neutral background remind visitors of the limestone school spirit; wood accents on columns and walls add a touch of warmth that will encourage students to feel at home in the building.
In such a transparent and open building, we used wayfinding as an opportunity to add color as well as help students and visitors locate certain elements (bathrooms – yellow; elevator lobby/ water fountains – blue; library study rooms – red).
A large bench and study counter is nestled under the main lobby stairs to encourage the use of space that is often lost and unutilized; we optimized the 2’ height difference between the gaming and dining level for additional places for students to study, hangout, and eat with a 2-step ledge and counter detail.
