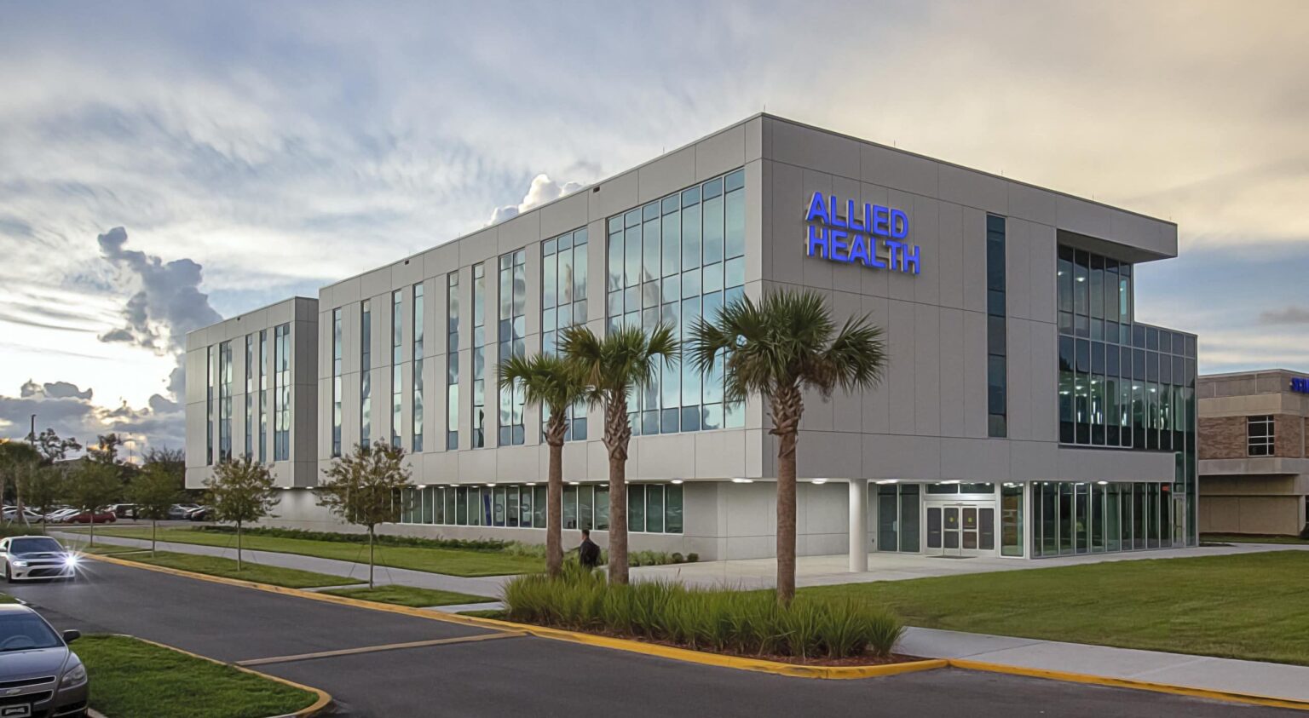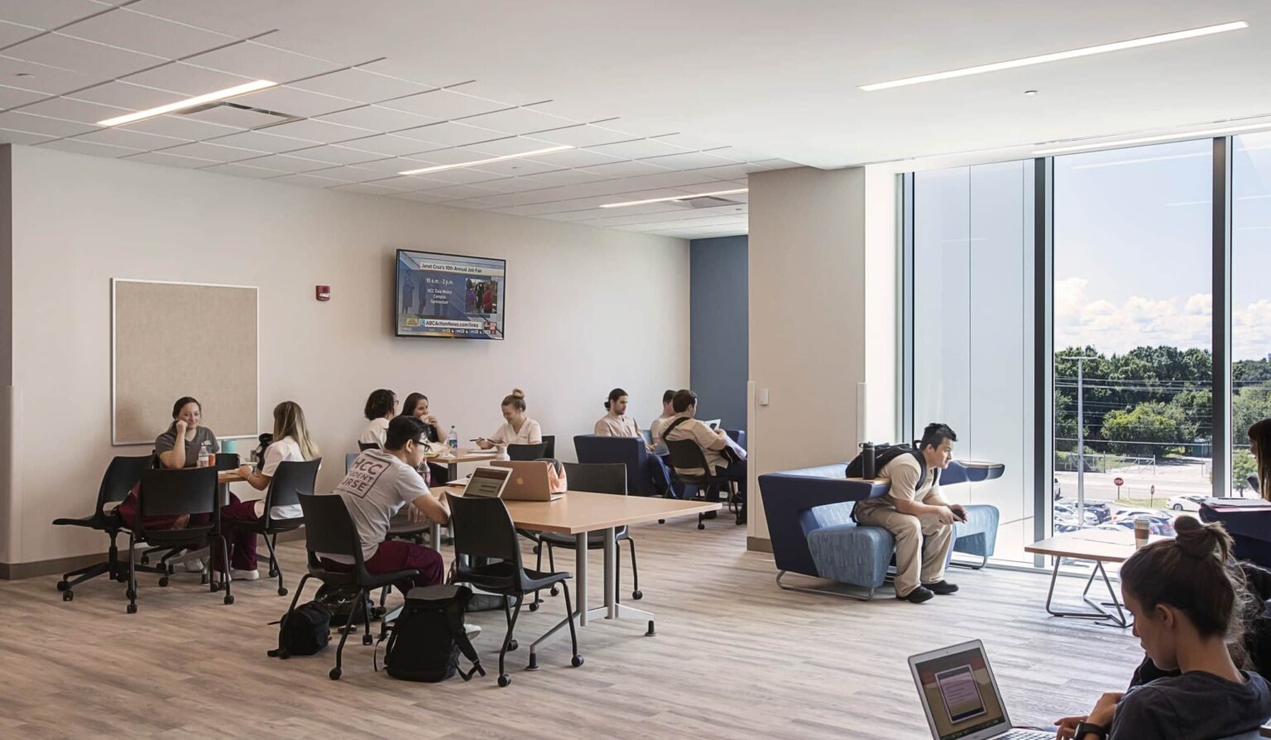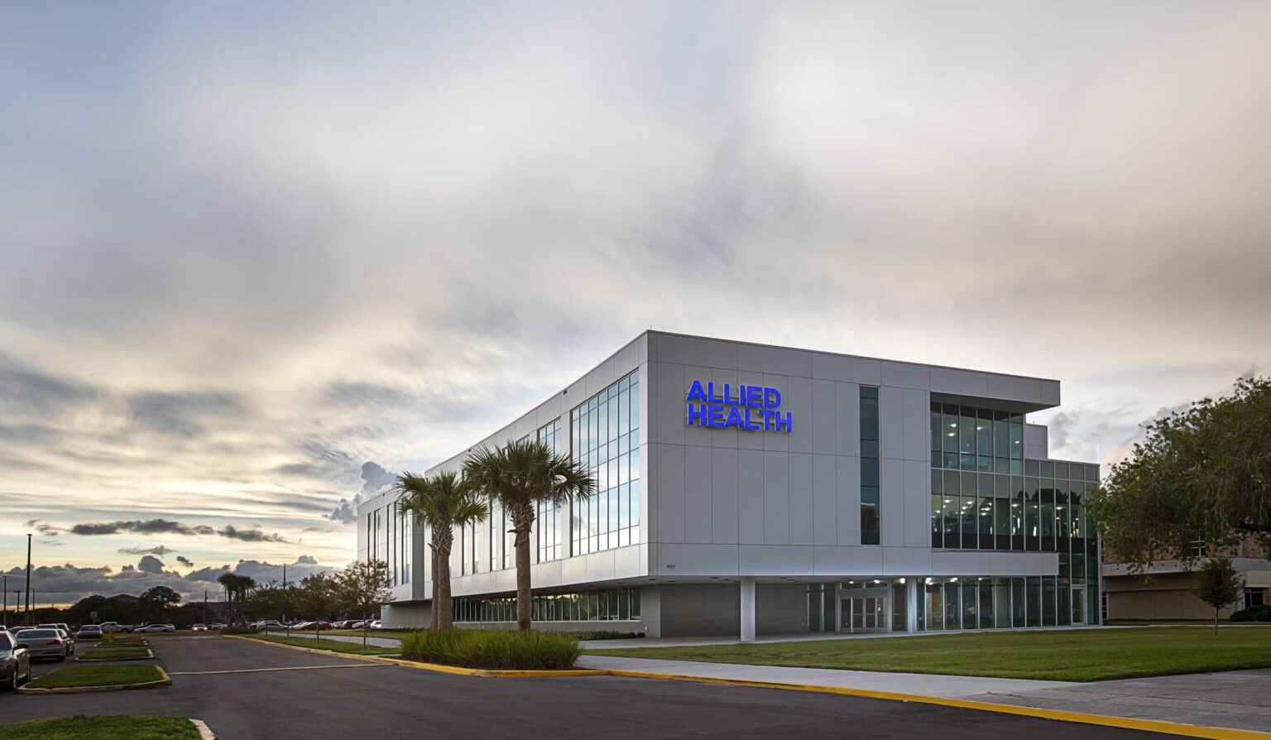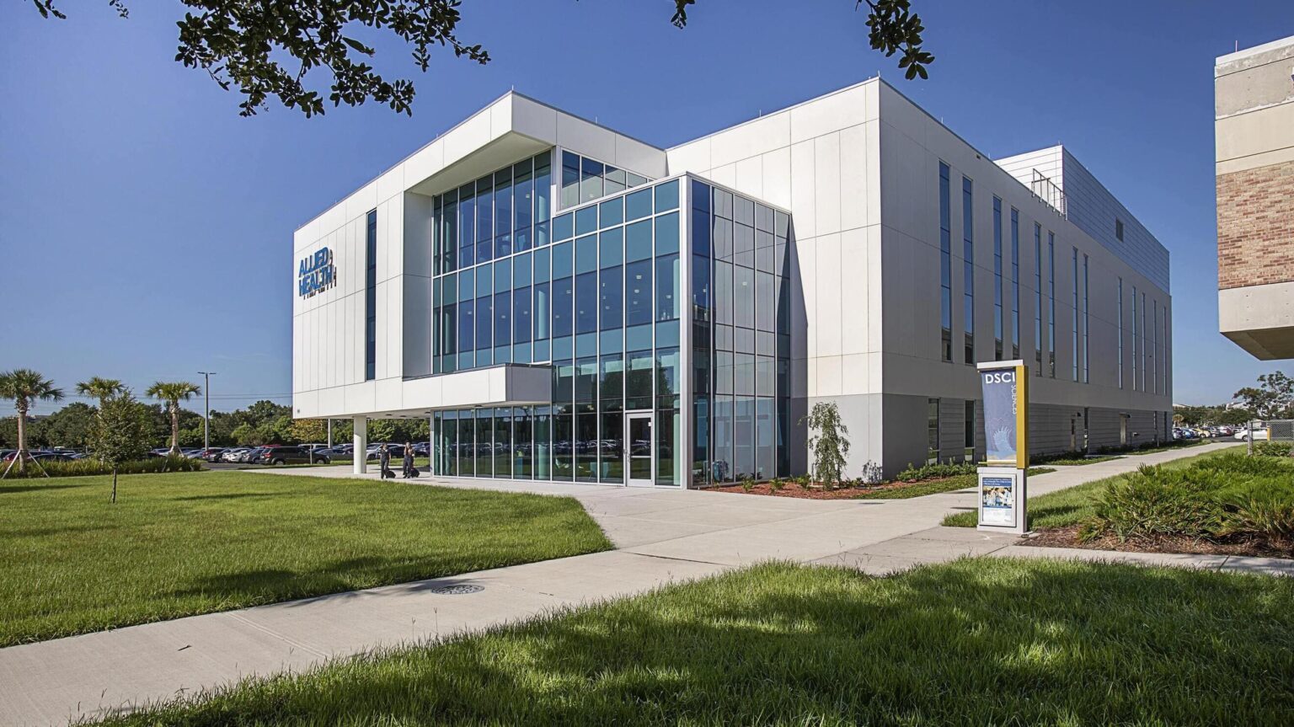Hillsborough Community College Allied Health Building
Hillsborough Community College’s latest project has set a high standard in the Tampa Bay area for student learning environments.
Client: Hillsborough Community College
Market: Higher Education
Project Area: 62,145 sq. ft.
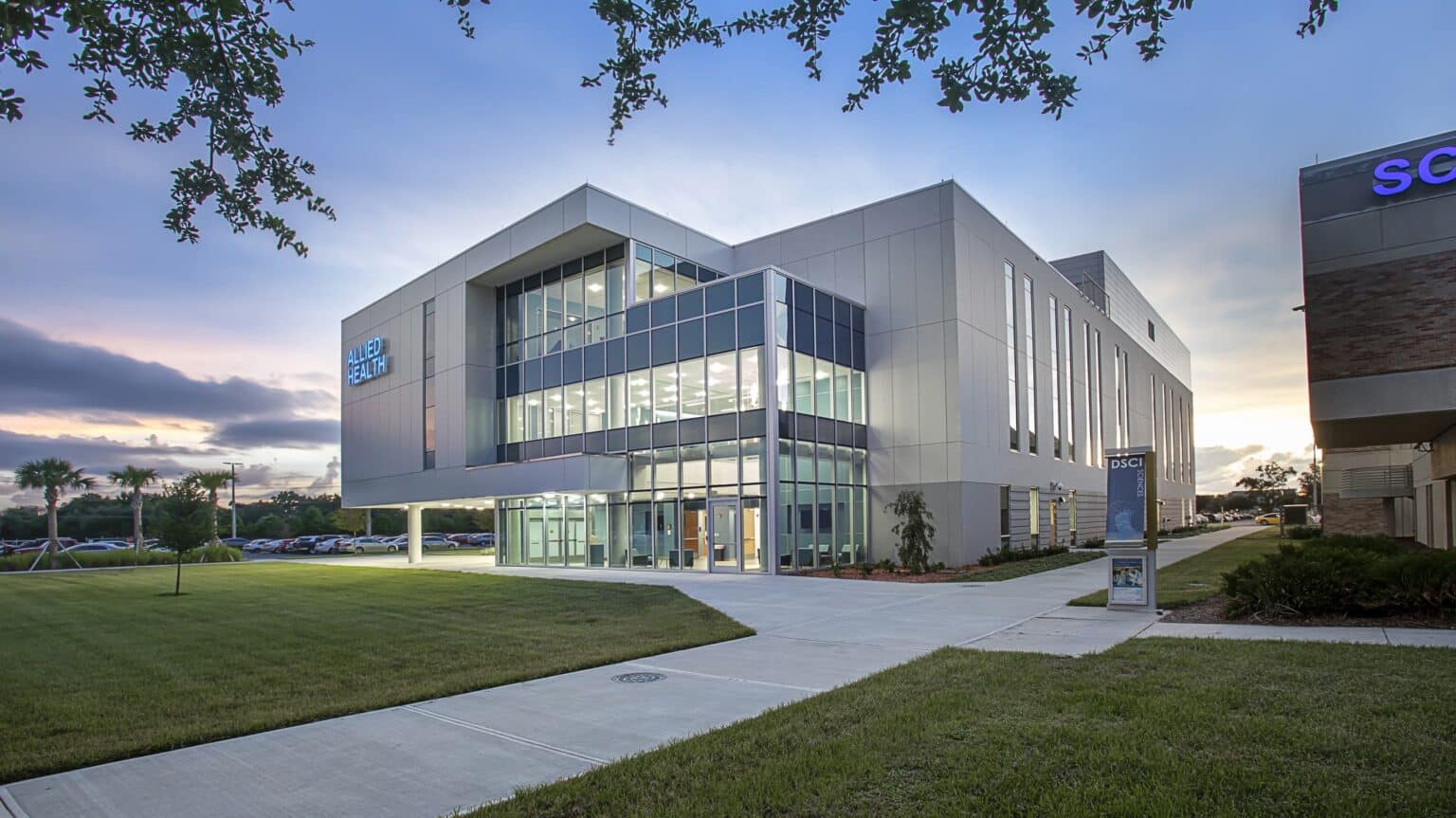
A high standard for student learning environments
Hillsborough Community College’s latest project, their new Allied Health Building, has set a high standard in the Tampa Bay area for student learning environments within the higher education and healthcare worlds.
The new Allied Health Building houses Nursing, Emergency Medical Services and Respiratory Care Therapy programs. Harvard Jolly with Kahler Slater designed it to simulate a hospital environment so that multiple programs will work together to replicate conditions found in real-life situations. The facility is 3 stories tall, approximately 66,000 SF and located on their flagship Dale Mabry campus. Positioned prominently in the southwest corner of their campus, this building has redefined the entire campus image with its intriguing building form and material palette. The HCC Allied Health Building features a variety of teaching, simulation and research laboratories, all designed to employ the latest technology and equipment on the market now, but done so in a flexible manner to accommodate changes in the future. This new facility was designed in collaboration with Kalher Slater.
