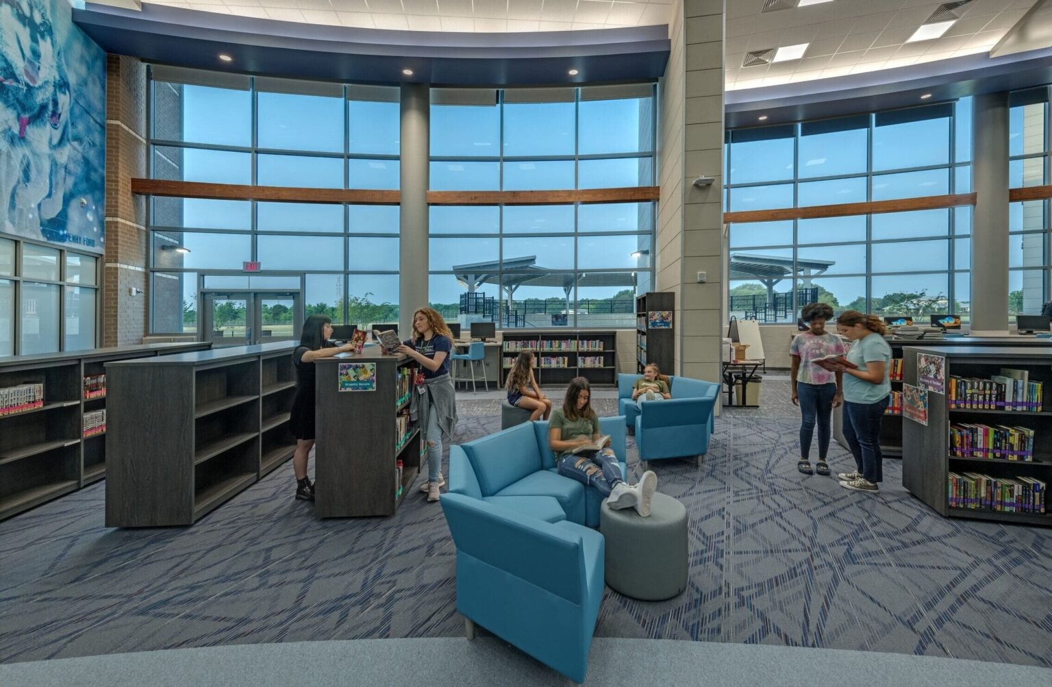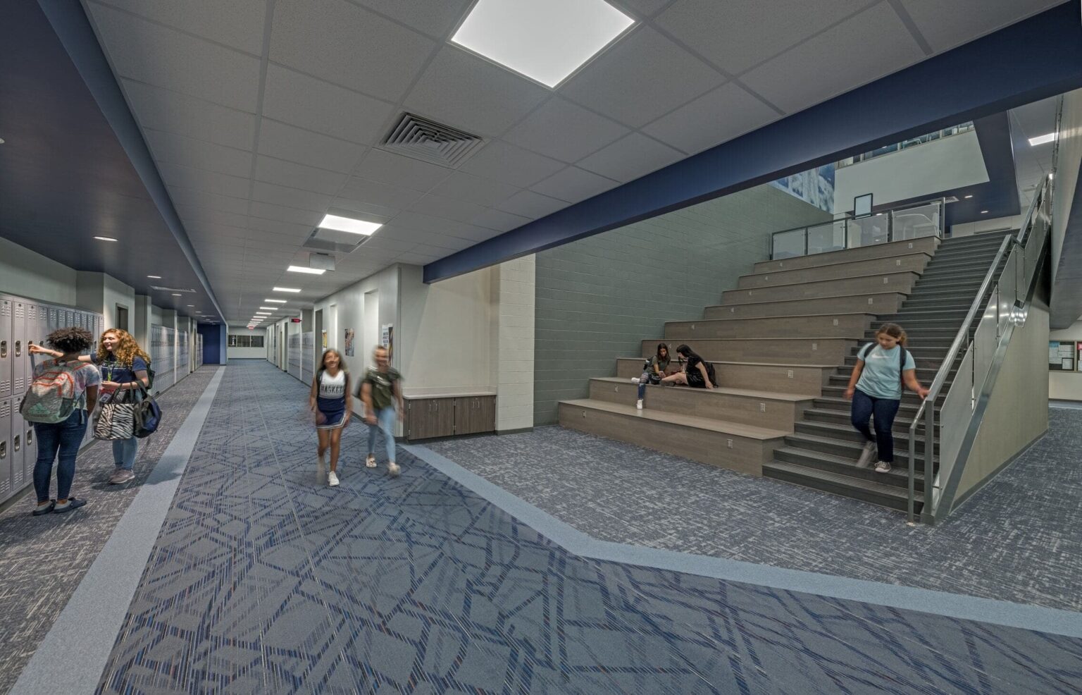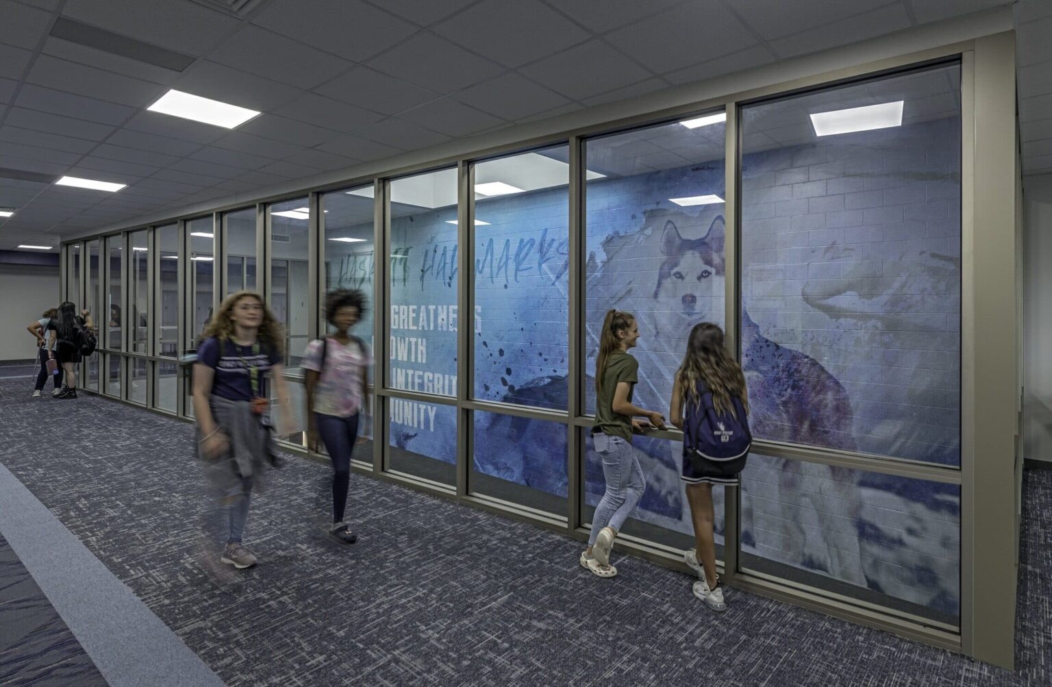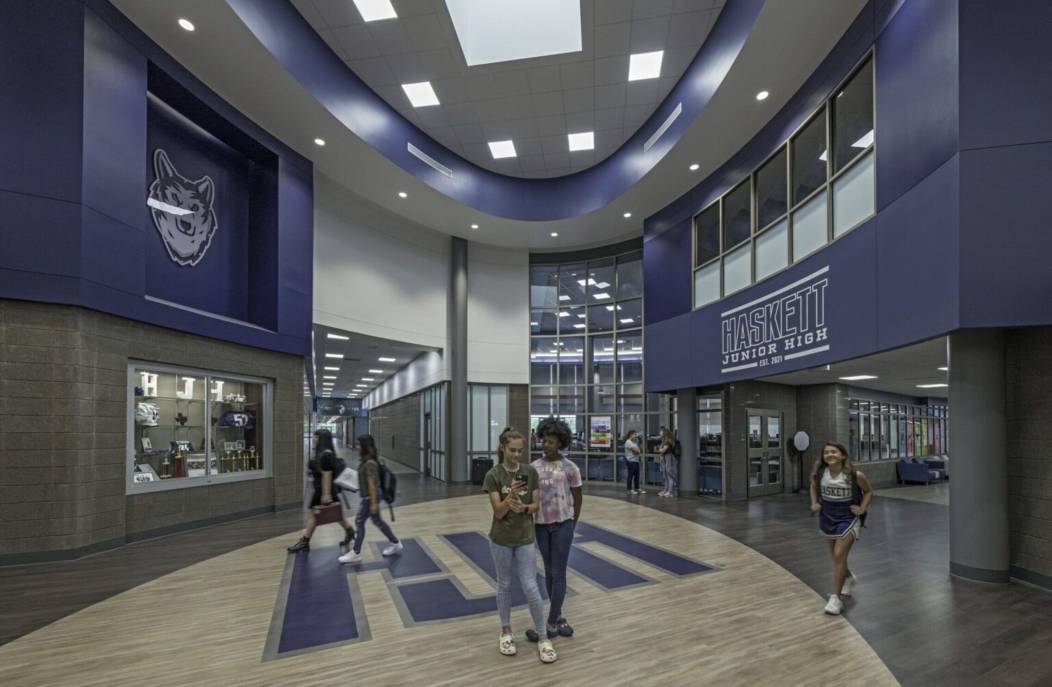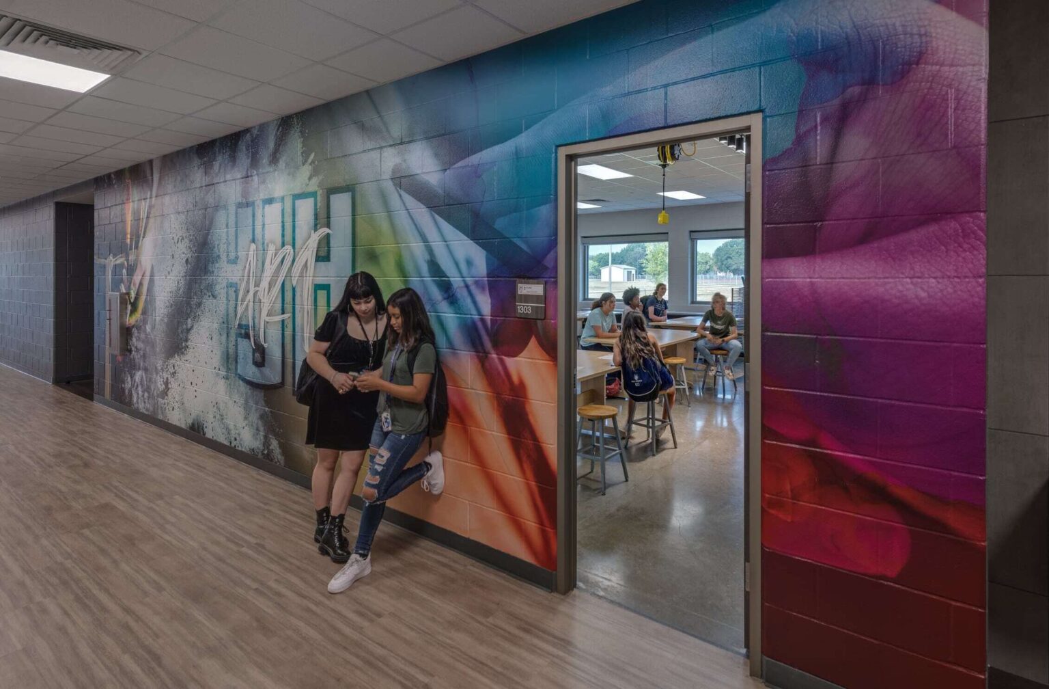Haskett Junior High School
Katy ISD’s new Haskett Junior High School is programmed for 1,400 students and provides a well-designed academic experience for students and staff.
Client: Katy Independent School District
Market: K-12 Education
Discipline: Architecture, Interior, Master Planning, MEP Engineering, Technology, Programming, Building Envelope
Project Area:190,729 sq. ft.
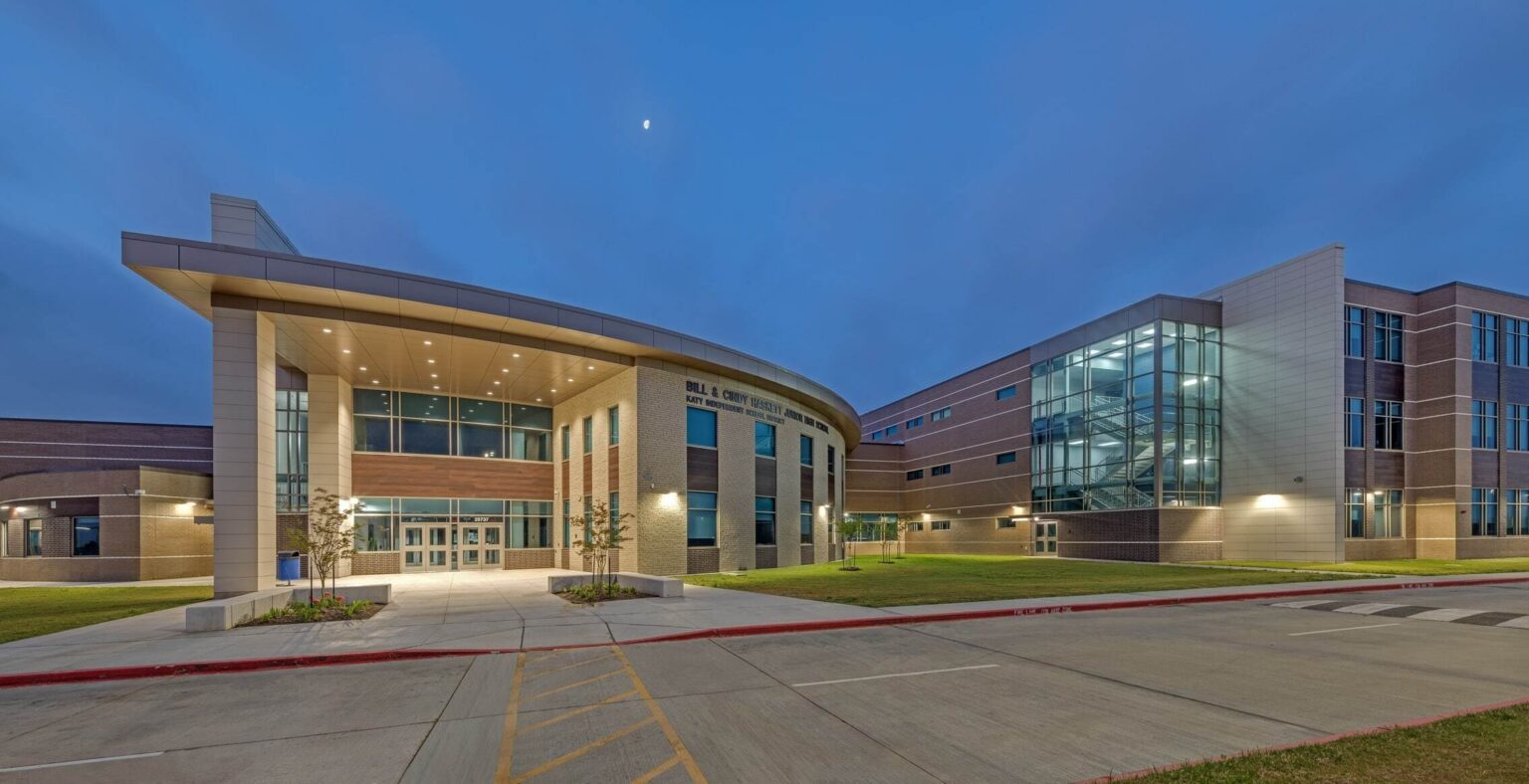
Agile common spaces and various interior classrooms
Katy ISD’s new Haskett Junior High School is programmed for 1,400 students and provides a well-designed academic experience for students and staff.
Fueled by technological advancements to mirror the workplaces of today, the facility features agile common spaces and its interior classrooms can be arranged to accommodate various learning modes and group settings and are equipped with interactive whiteboards and offer abundant natural light. To meet the growing demand for Career and Technology Education courses, lab space was designed for highly efficient use of space with easy access to water, power, and technology. The school is CHPS designed and its most significant outdoor feature includes a large greenspace which provides a walking path, outdoor learning gardens, and teaching amphitheater. For increased security, the main entry is highly visible and utilizes a security vestibule.
