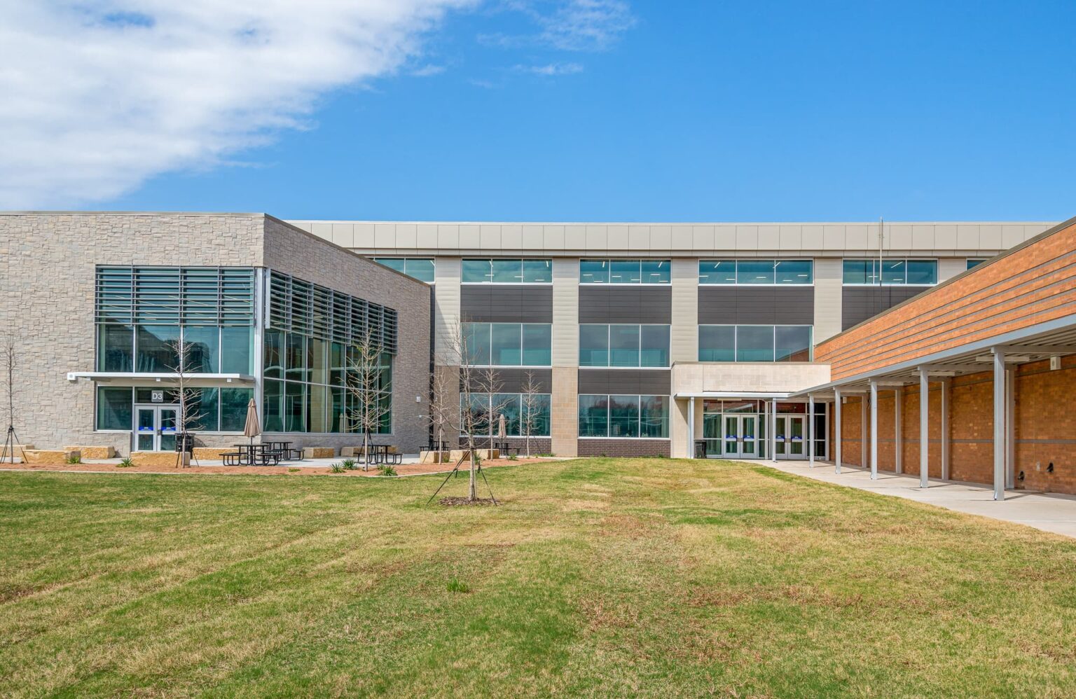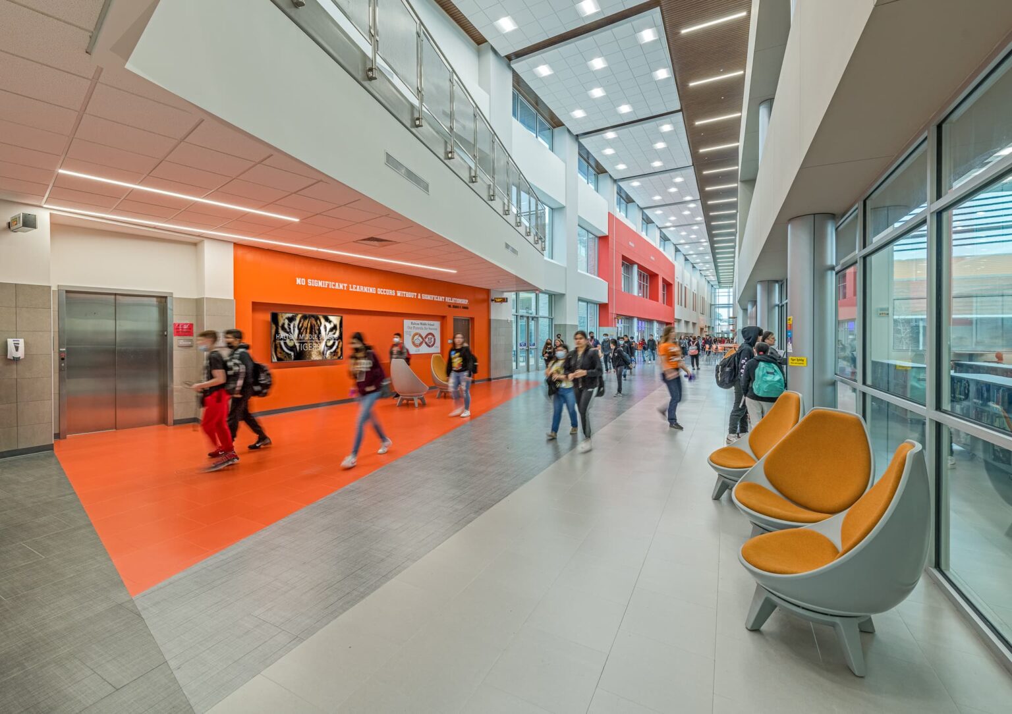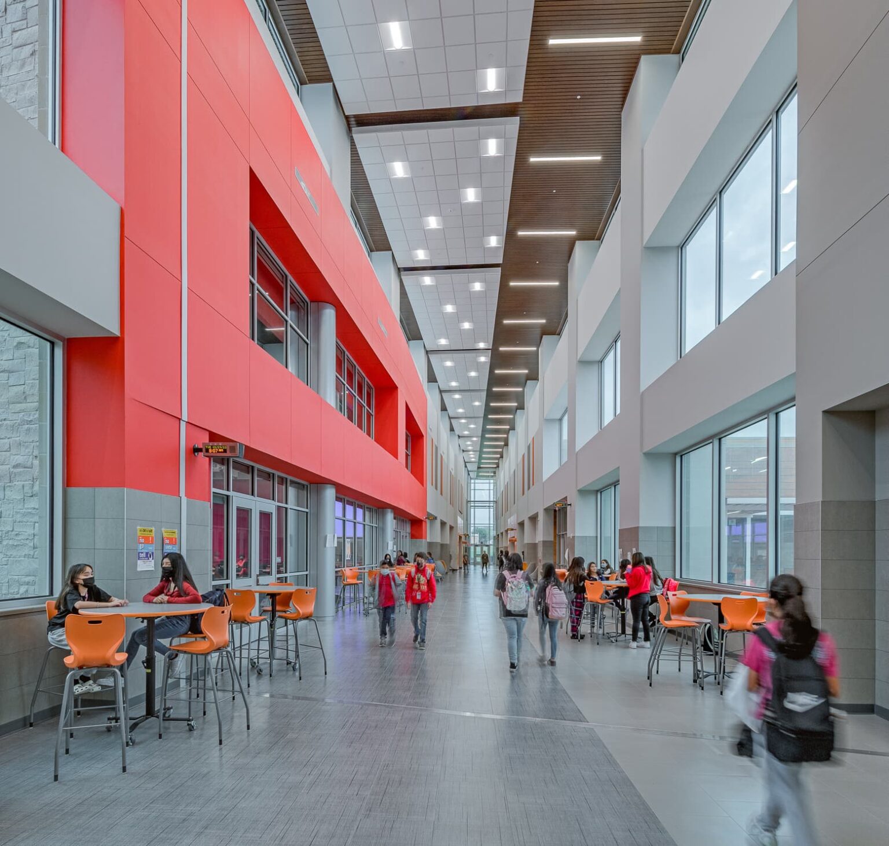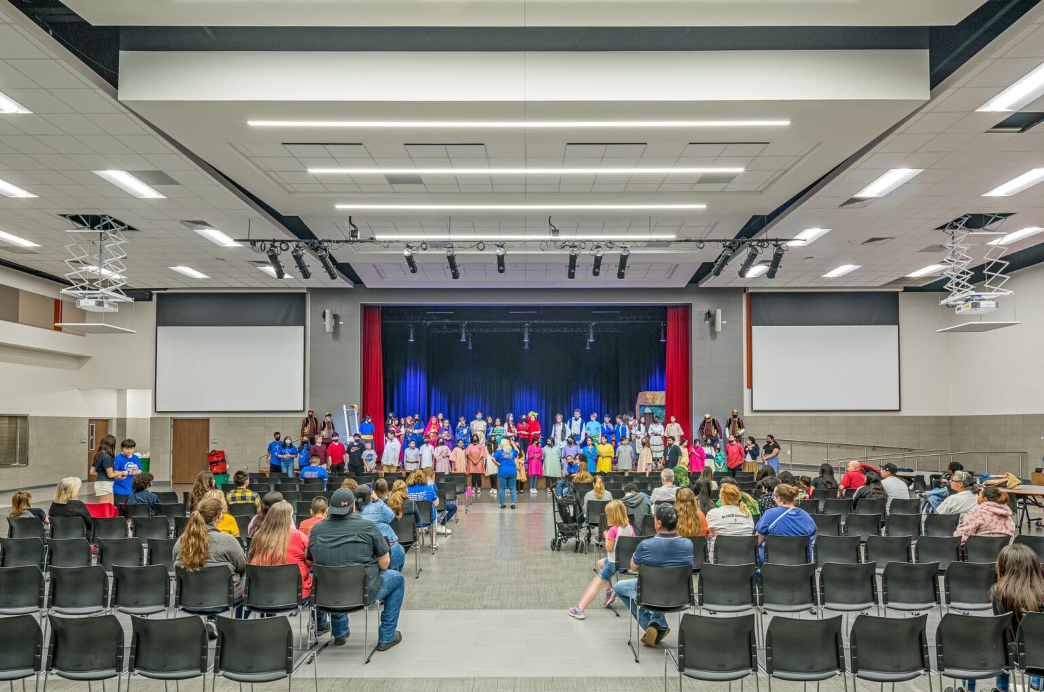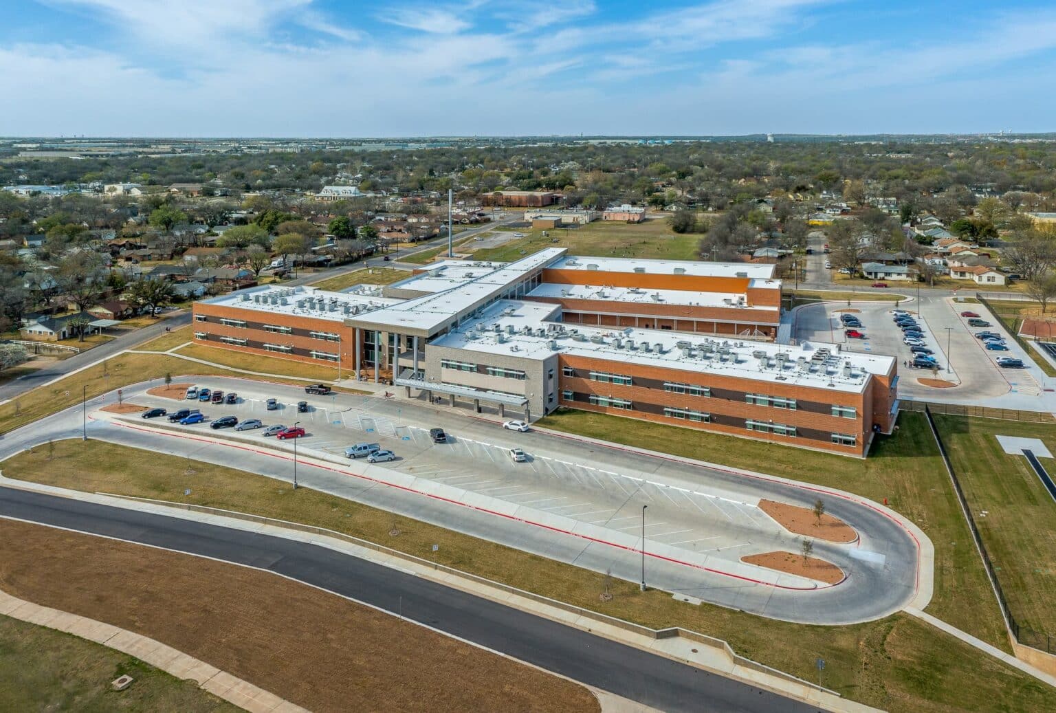Haltom Middle School
Revitalizing a Community Landmark
Client: Birdville Independent School District
Market: K-12 Education
Discipline: Architecture, Interior, MEP Engineering, Technology, Programming, Building Envelope
Project Area: 170,740 sq. ft.
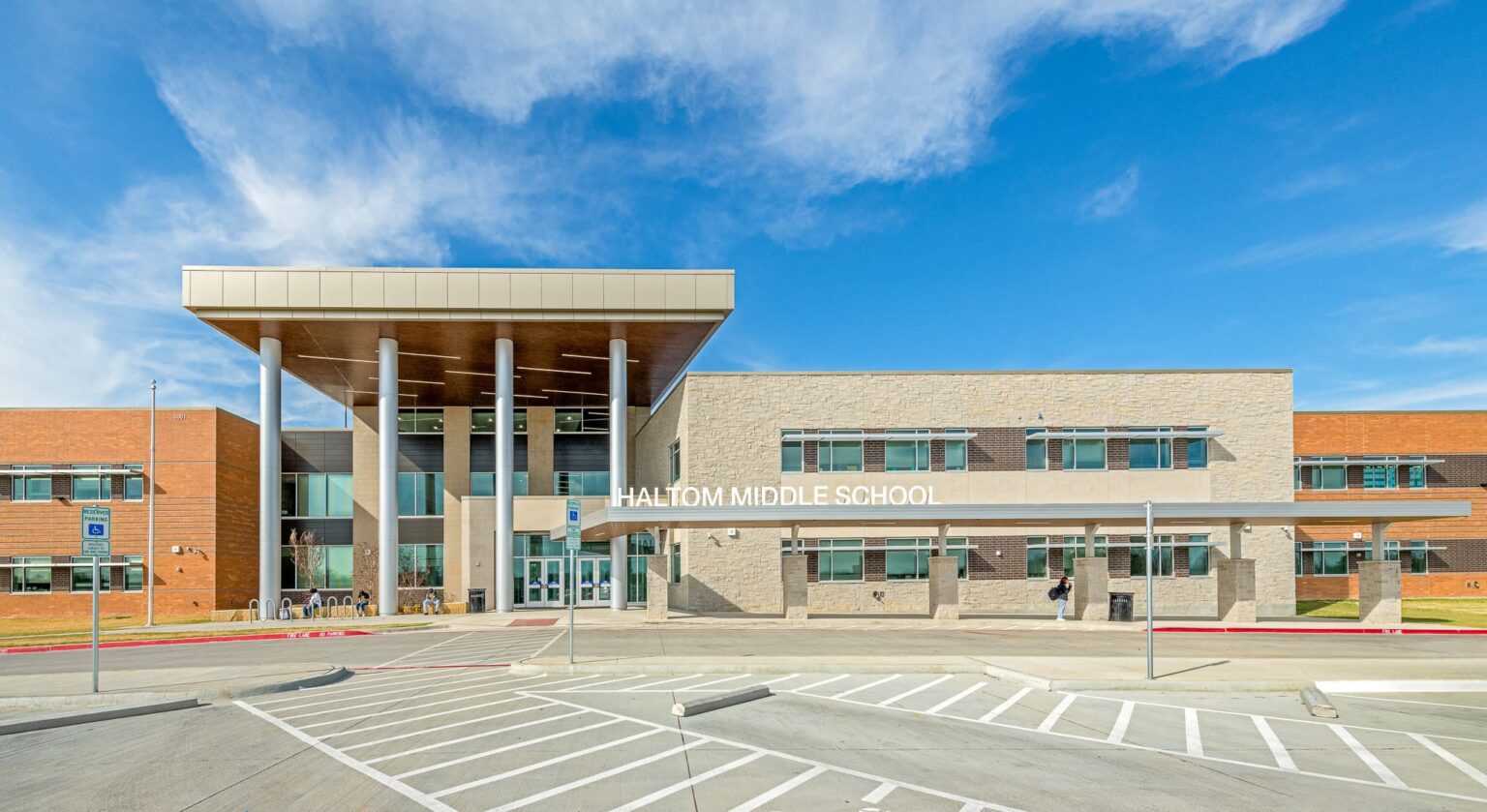
Built for the Present but Planned for the Future
Haltom Middle School, a cornerstone of the community since 1955, has undergone a remarkable transformation to address the challenges of aging infrastructure, overcrowding, and limited facilities. The district’s visionary approach, combined with a collaborative partnership with the city, has resulted in a revitalized hub of learning and community engagement that embodies the future of education.
By constructing the new replacement middle school on the same site as the existing campus, the district avoided the need to procure new property within the existing neighborhood, ensuring continuity and minimizing disruptions for staff and students. This decision also facilitated an efficient, stackable layout that could be repeated, allowing for large-scale procurement of building materials, finishes, and equipment, resulting in economies of scale.
The original campus, burdened by severe overcrowding and the addition of 11 portable buildings, posed safety concerns and traffic congestion issues. The new 1000-student campus was designed to address these challenges while fulfilling city requirements and enhancing the overall learning environment. With the building now facing a community park instead of a crowded residential street, the new prominent entry colonnade and stonework draw attention to the main entry of the campus, offering occupants wonderful views of nature.
Incorporating the district’s core ideology based on the “Portrait of a Graduate,” the design team infused the campus with inspirational custom graphics, colors, quotes, and visuals that align with the school’s four core values. These elements were strategically placed throughout the academic wings, creating an environment that encourages students to strive for greatness and embrace collaborative learning.
The flexibility of the three identical classroom wings allows the district to organize them by grade level as needed. The decision to merge the original separate auditorium and cafeteria spaces during design improved utilization and resulted in cost savings due to the reduced building footprint. The acoustical and spatial needs of the band hall, choir room, and supporting spaces made this portion of the building an ideal location for the tornado shelter for the campus.
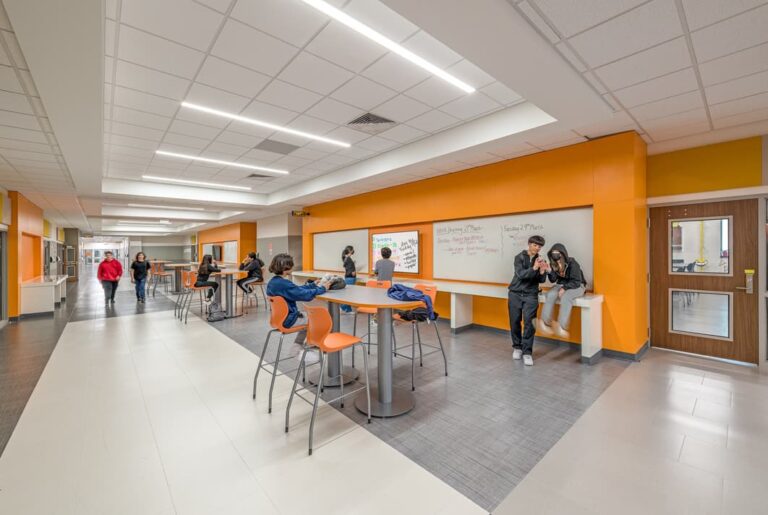
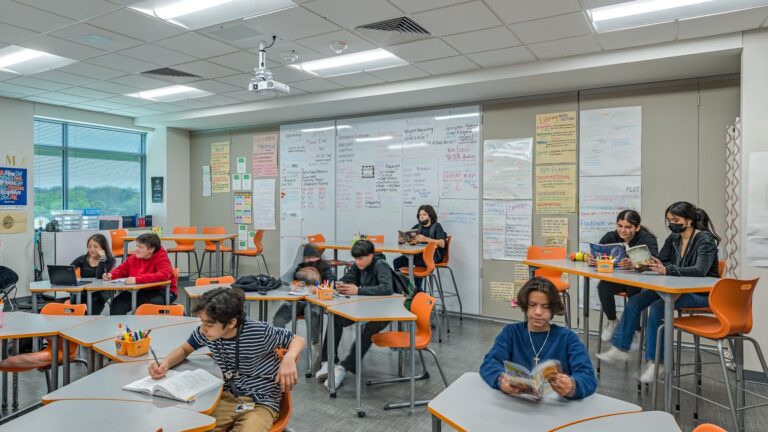
Safety and security were paramount in the design, with a layered security approach extending from the front door to each classroom. Ballistic-rated glass and strategic glazing were incorporated to enhance security measures. Additionally, the building’s design includes active and passive measures to align with the district’s strategic vision and prioritize the well-being of students and staff.
The contemporary design has brought a new identity to the campus and community, playing an integral part in building on the future goals of the district to empower and inspire students for greatness. Many of the spaces within the building were developed to be accessible, adaptable, and augmentable, allowing the district and teachers to better address the needs of each student and plan for changes in pedagogy.
From tackable and writable surfaces to flexible furniture, all spaces within the building enable students to choose the best learning setting for each activity. Recognizing the importance of outdoor access, the school features two courtyards designed to optimize sun angles and wind patterns, maximizing their potential as extensions of the learning environment.
The transformation of Haltom Middle School represents more than just a physical upgrade; it symbolizes a renewed commitment to excellence in education and community partnership. The revitalized campus stands as a testament to what can be achieved through collaboration, innovation, and a shared vision for the future of education. By prioritizing safety, adaptability, and inspirational learning spaces, Haltom Middle School is poised to inspire generations of students and serve as a vibrant hub for the community for years to come.
