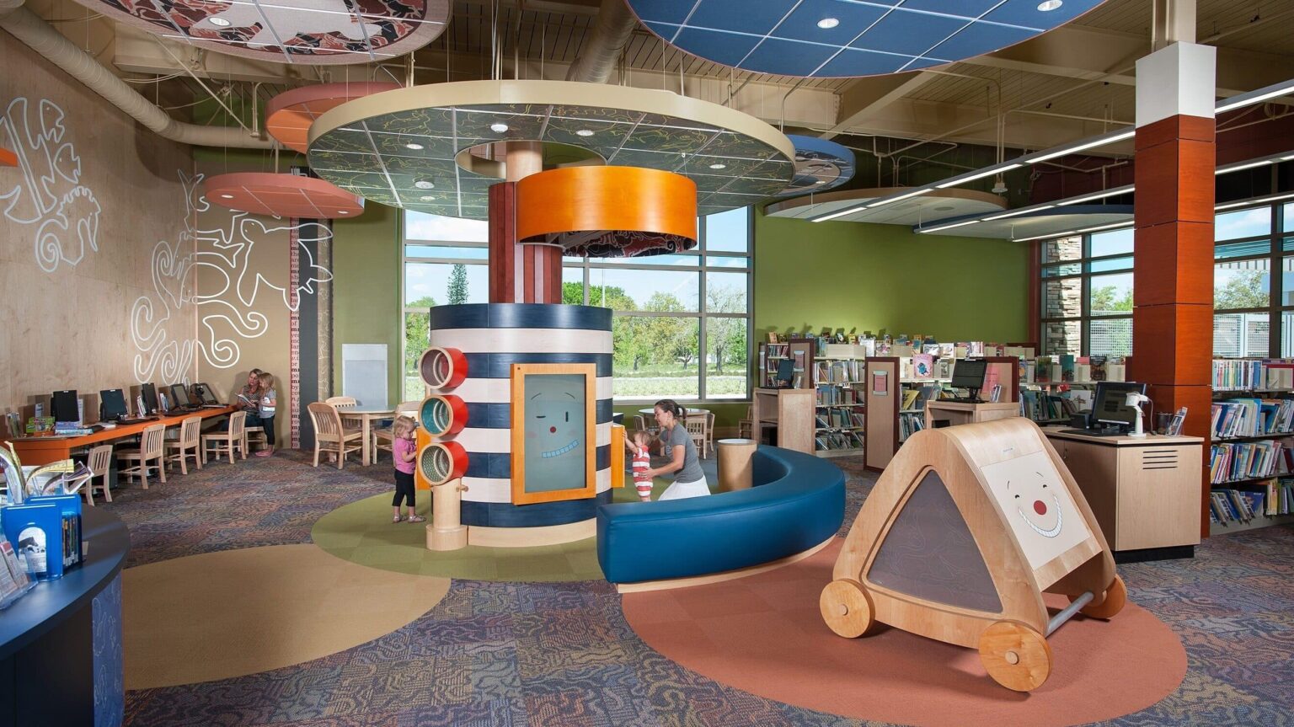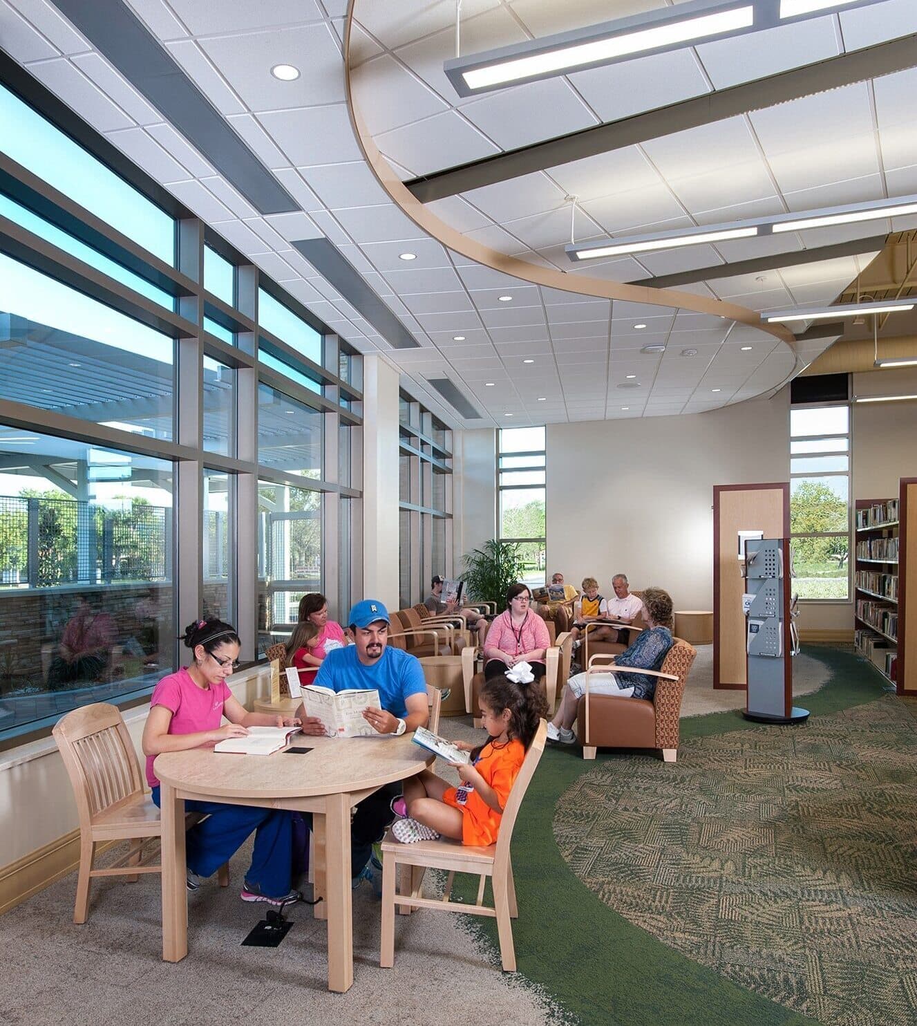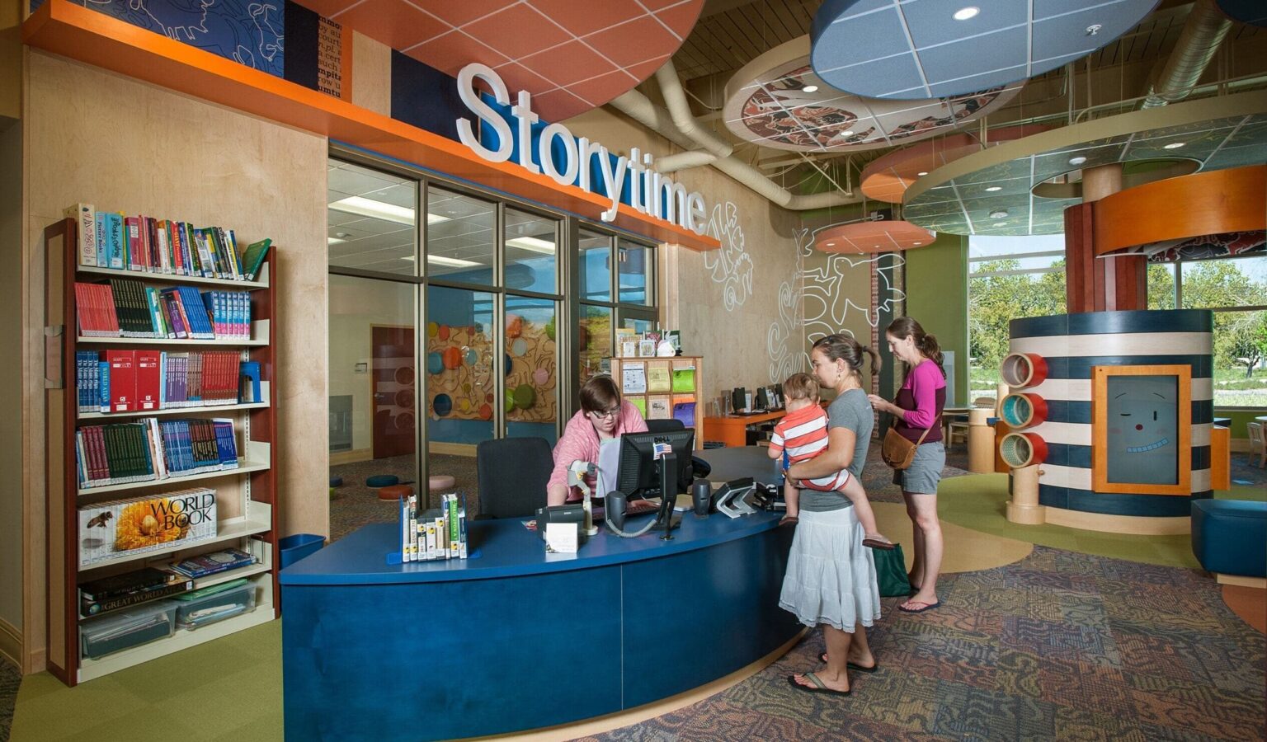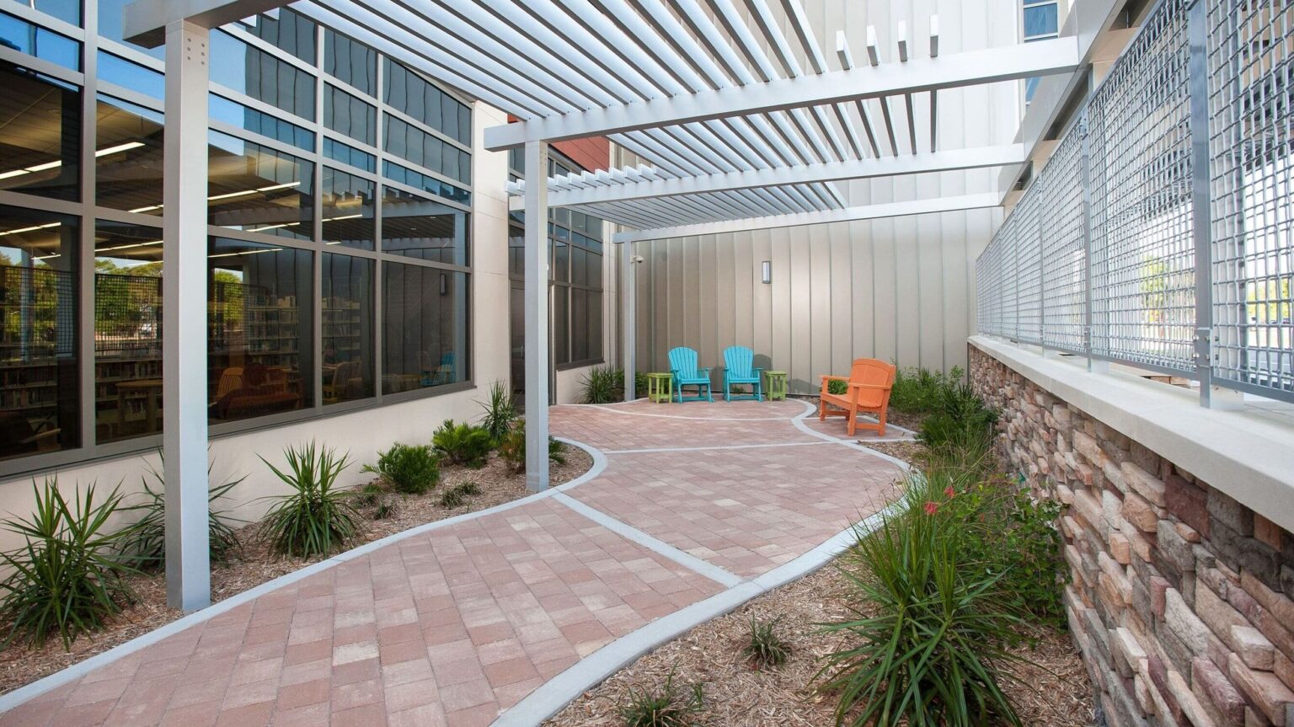Gulf Gate Library
A main focus of this project was to provide a flexible layout which can be easily adjusted to continually meet the functional requirements of the library.
Client: Sarasota County
Market: Civic + Government
Project Area: 25,920 sq. ft.
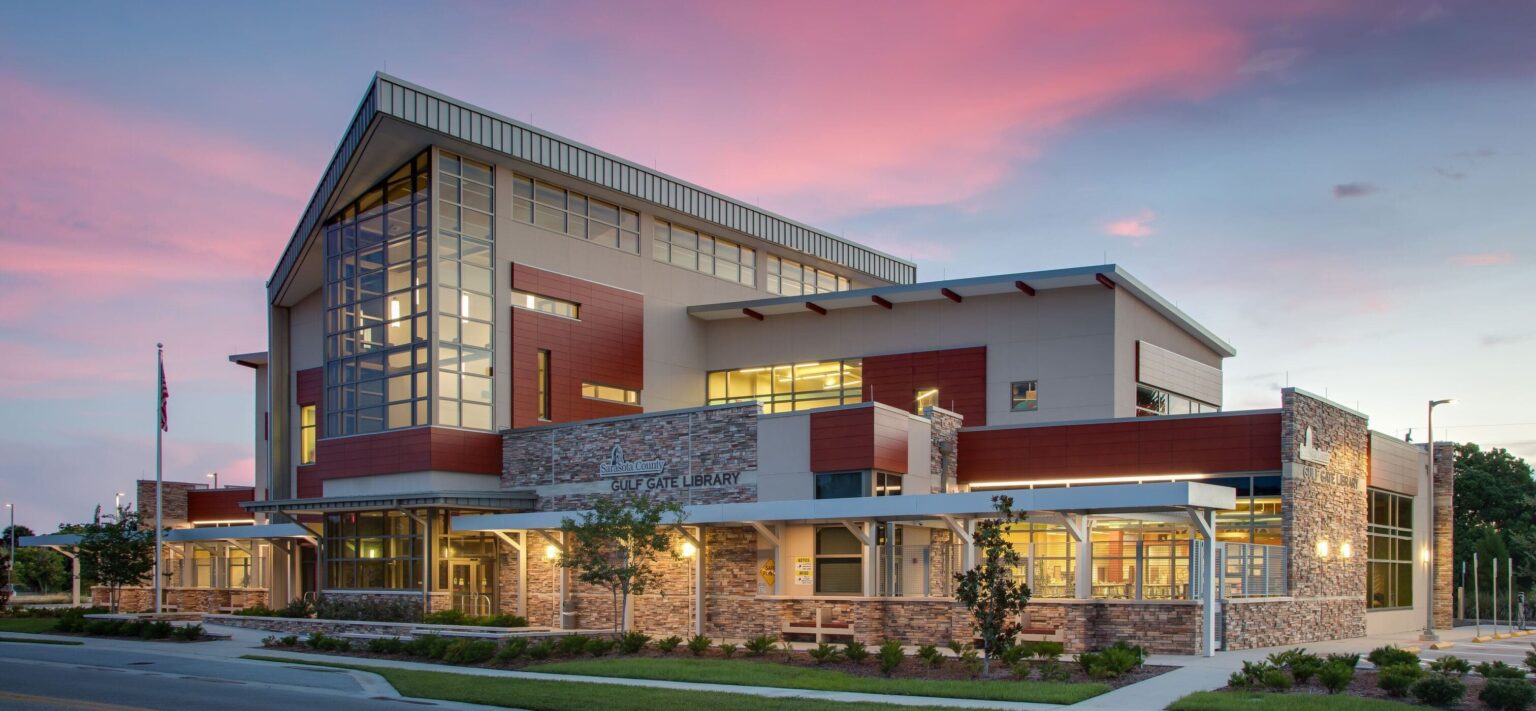
A flexible layout
The 2-story, 26,000 square foot library replaced an outdated facility. Utilizing the latest library design trends, the new library features automated book sorting technology, a large dividable community meeting room equipped with a “hearing loop” for the hearing impaired, a children’s area with a story time room, a teen room, a number of group study rooms of various sizes, and comfortable interior and exterior reading areas with WiFi access throughout. A main focus of this project was to provide a flexible layout which can be easily adjusted to continually meet the functional requirements of the library as technology changes and the nature of the library evolves. This was achieved by designing a relatively open plan with minimal interior walls and structure and providing the necessary infrastructure for future removal of stacks and replacement with seating and computer areas. Strategically located adjacent to the main entrance, the lobby/café and meeting room can be separated from the main library and can be utilized outside of general library hours for special events. Sustainable design features include; LED lighting, a displacement ventilation system, a magnetic bearing chiller, water efficient fixtures, locally produced and recycled building materials, and electric vehicle charging stations. The project has received a LEED Silver certification.
Awards
-
LEED Silver Certification
