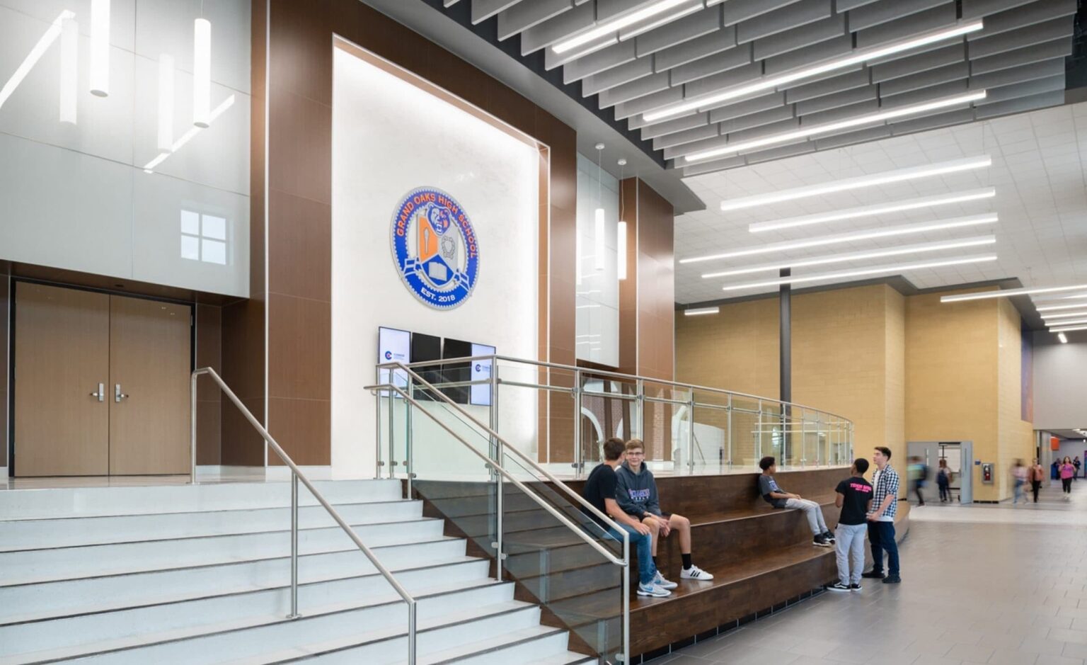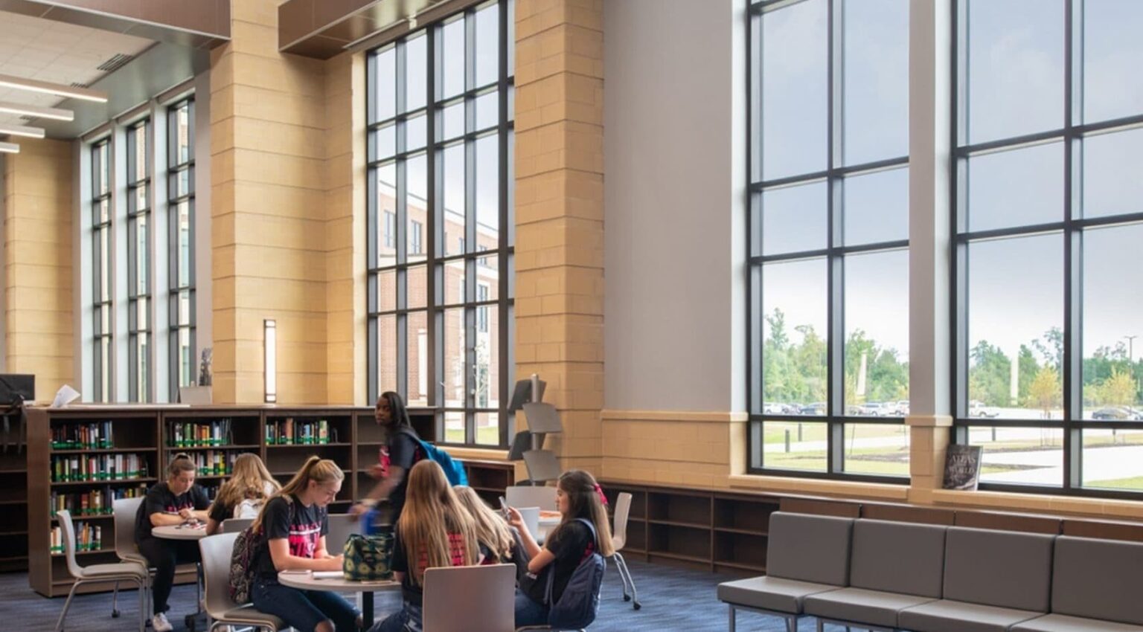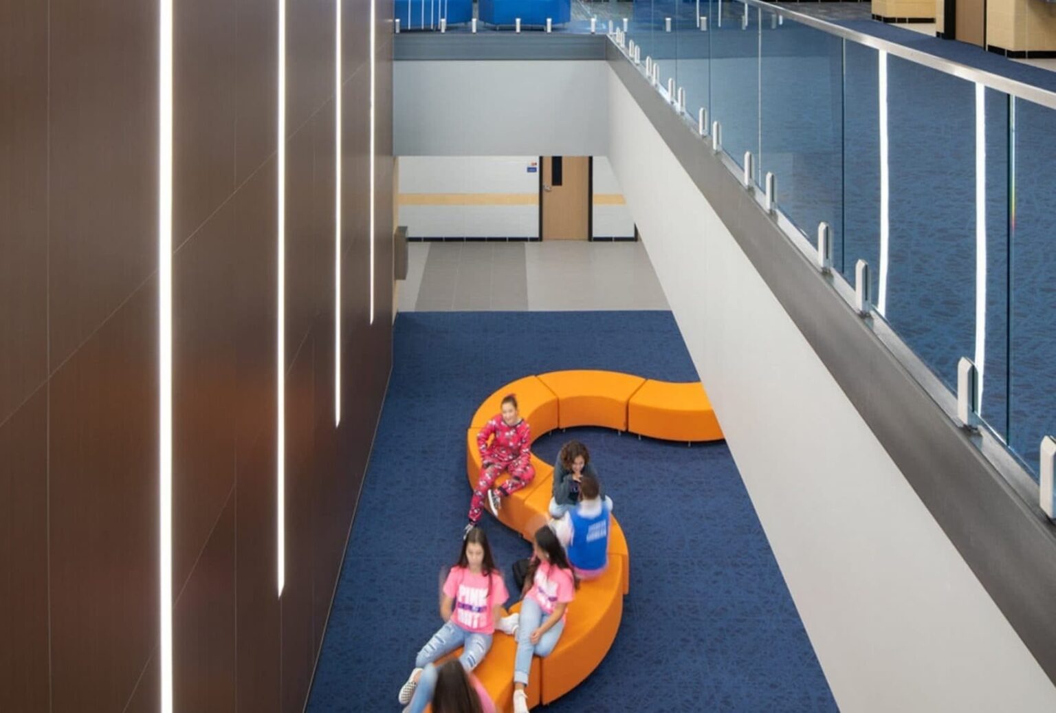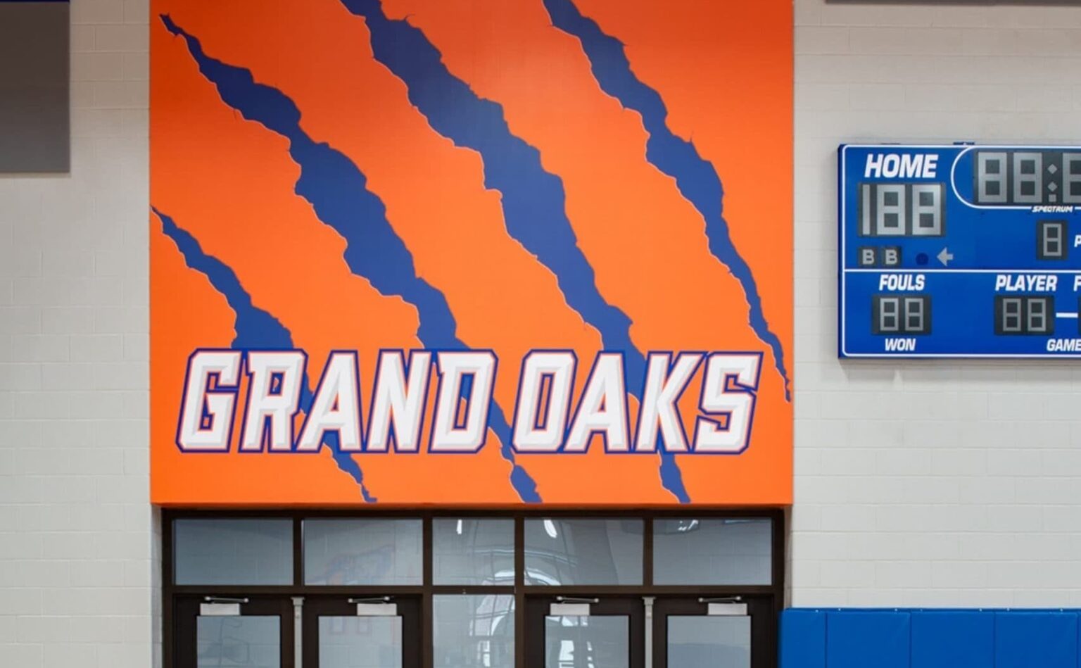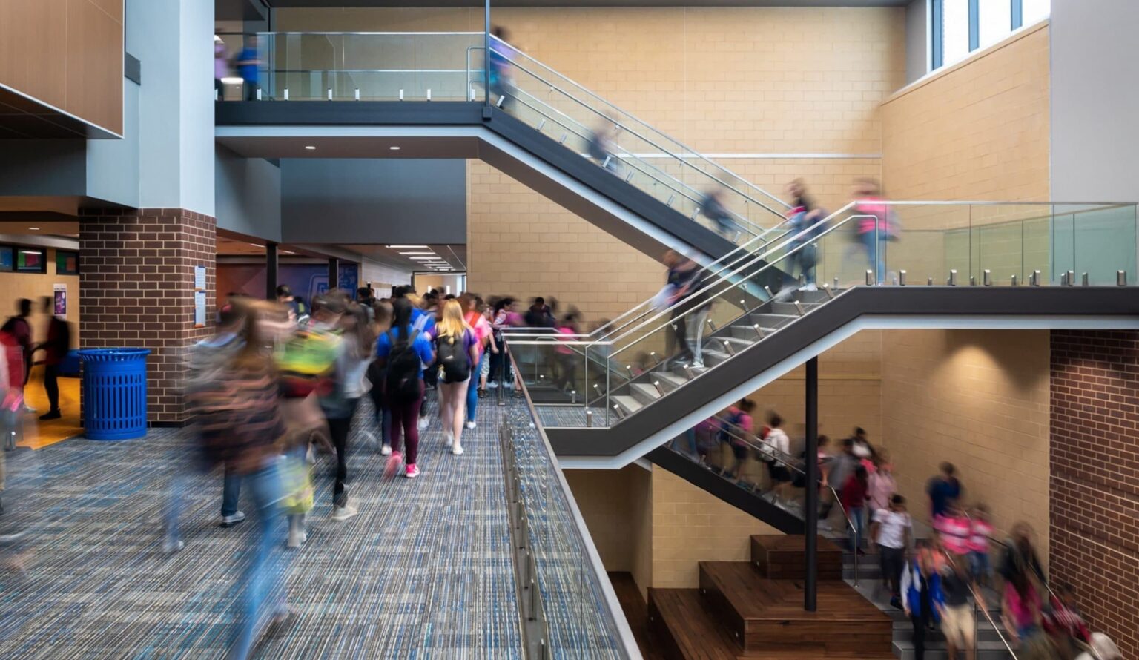Grand Oaks High School
Blending Timeless Community Charm with a Dynamic, Next-Gen Learning Environment
Client: Conroe Independent School District
Market: K-12 Education
Discipline: Architecture + Interiors
Project Area: 522,651 sq. ft.
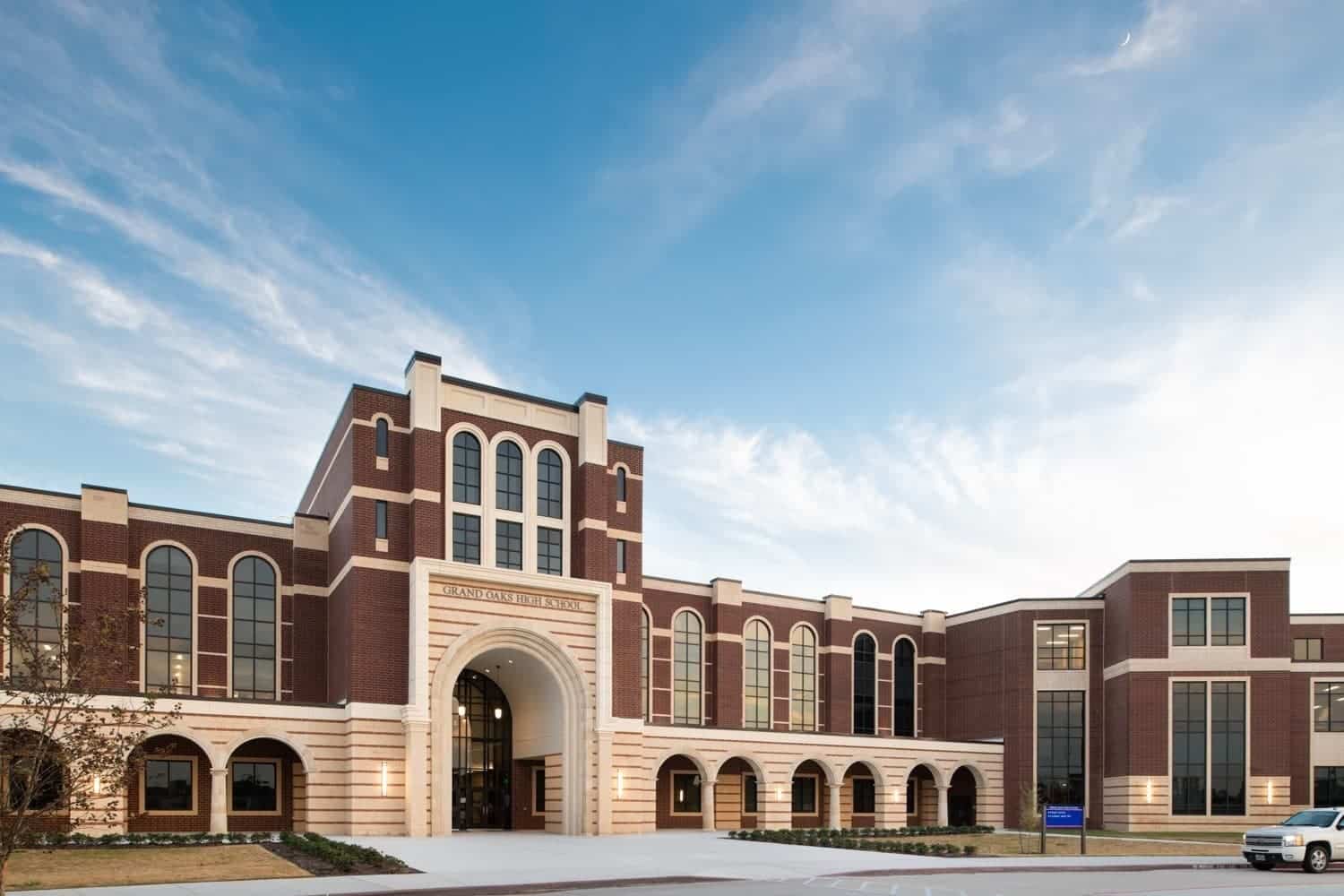
A state of the art destination for teaching, learning and community unity
As the boundaries of major metropolitan areas expand, the outer rings of these cities witness a surge in commercial and residential growth. Conroe Independent School District (CISD) has been at the forefront of this expansion, responding proactively to the needs of its burgeoning community. Grand Oaks High School stands as a testament to this forward-thinking approach, redefining the landscape of education in the rapidly developing quadrant of the district.
Grand Oaks High School is not just a school; it’s a state-of-the-art destination for teaching, learning, and community unity. The interior spaces are reminiscent of professional workplaces, boasting engaging, multi-story volume circulation avenues that seamlessly feed into a variety of adaptable learning spaces. These spaces are designed to cater to varying group sizes and activities, fostering an environment that encourages collaborative learning and exploration.
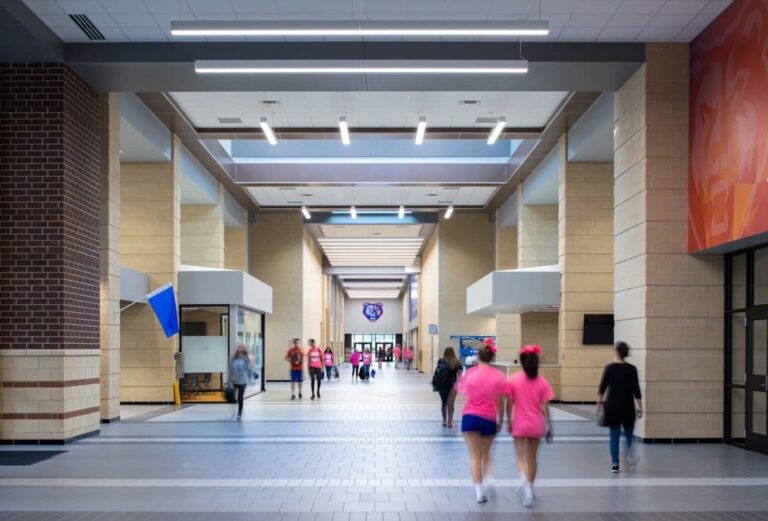
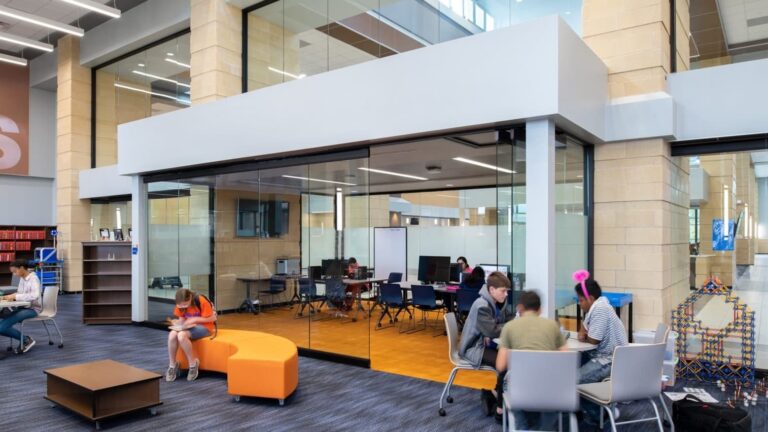
The educational program at Grand Oaks High School is centered around project-based learning, infusing active learning spaces with real-world applications. This approach not only engages students but also prepares them for future challenges by promoting critical thinking, problem-solving, and collaboration skills.
Grand Oaks High School is committed to environmental sustainability, featuring low-maintenance landscaping with native plant species that are drought-tolerant, abundant controlled daylight, and energy-efficient LED lighting. High-efficiency building systems, such as big fans, improve comfort and reduce energy consumption, further reinforcing the school’s green initiatives.
Beyond its role as an educational institution, Grand Oaks High School serves as a hub for community engagement. The multi-purpose room hosts career expos and other activities, while the auditorium invites parents and students to use the spaces as a community center after hours. Flex spaces in the library allow visitors to observe and learn during school hours, fostering a sense of openness and inclusivity.
The exterior design of the school respects the district’s “brand” and complements the surrounding residential architecture with its formal, collegiate aesthetic. This traditional exterior serves as a “cover” for the progressive interior, striking a balance between tradition and innovation that reflects the school’s commitment to evolving educational practices.
Grand Oaks High School stands as a beacon of educational excellence and innovation in the heart of Conroe ISD’s rapidly developing quadrant. By prioritizing customized learning environments, adaptable collaboration spaces, and sustainable design principles, the school not only meets the needs of its growing community but also sets a benchmark for educational institutions nationwide. As a symbol of unity, progress, and community engagement, Grand Oaks High School embodies the future of education, where teaching, learning, and collaboration converge to create limitless opportunities for success.
